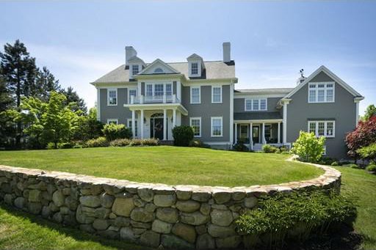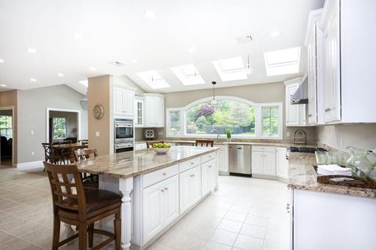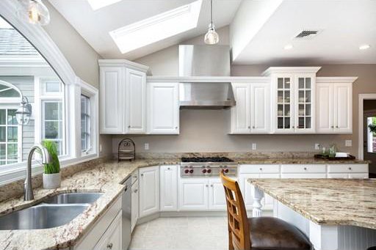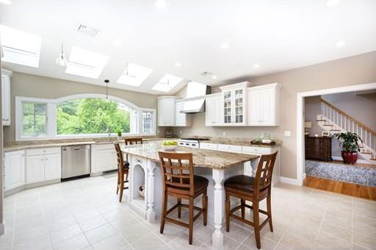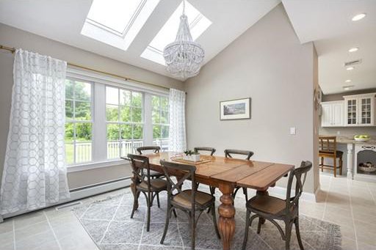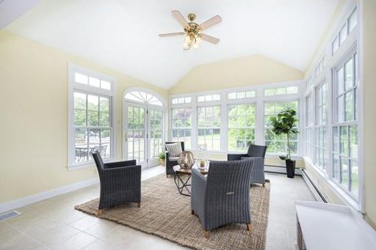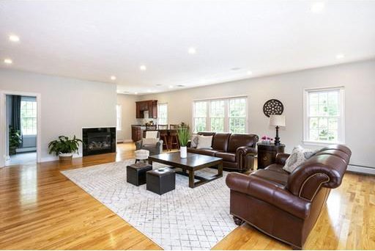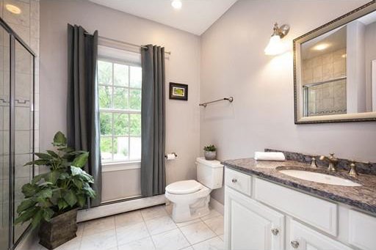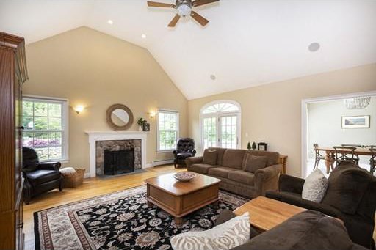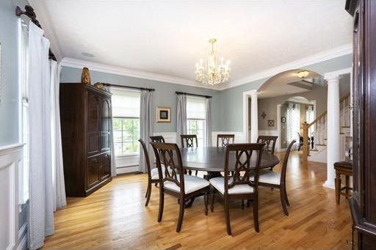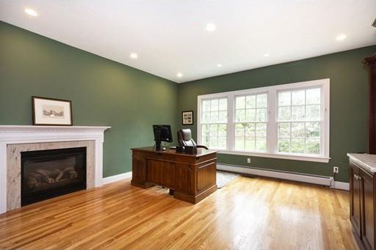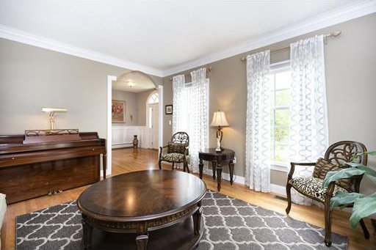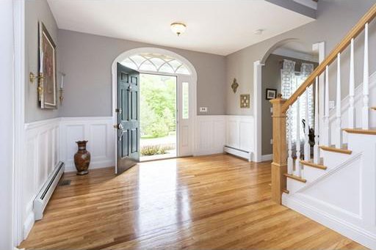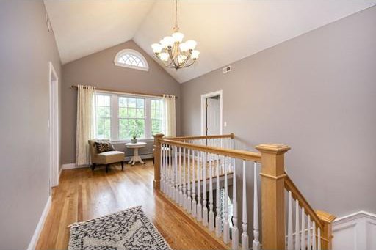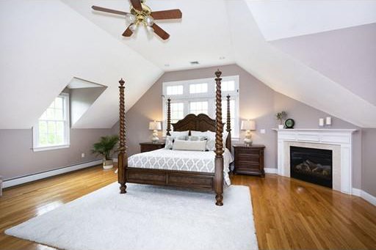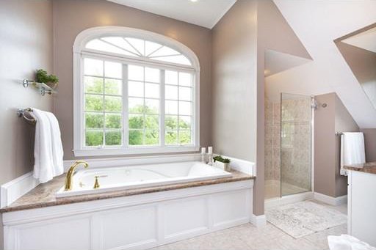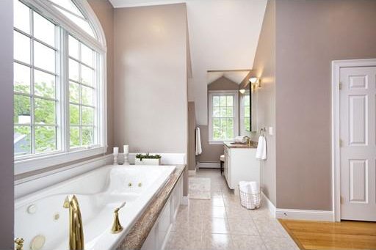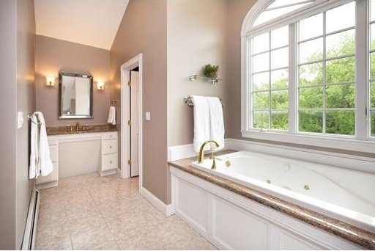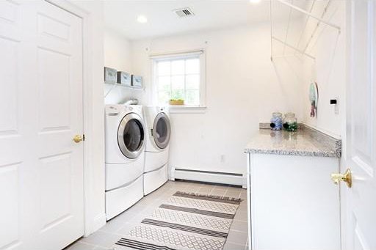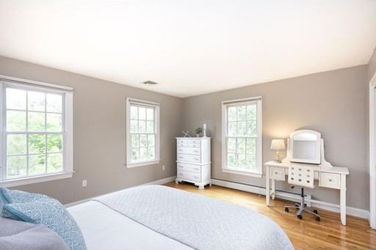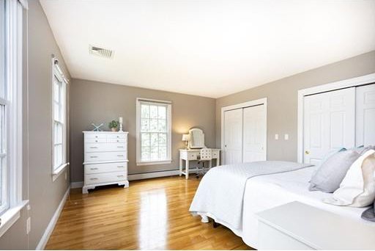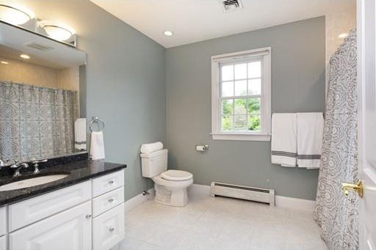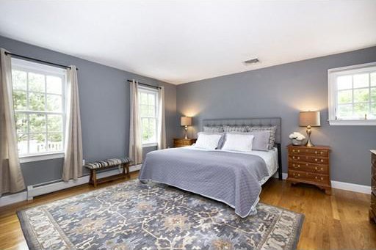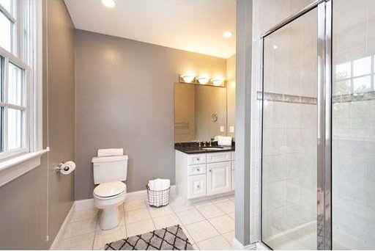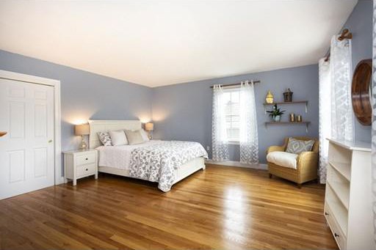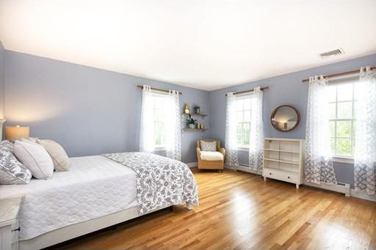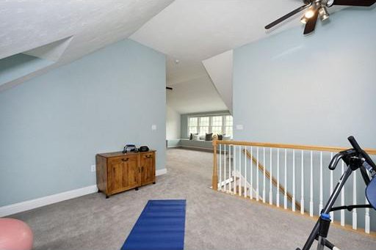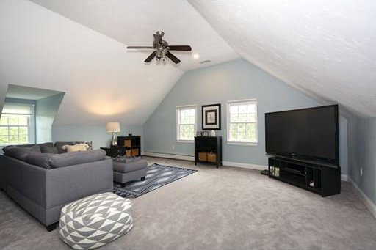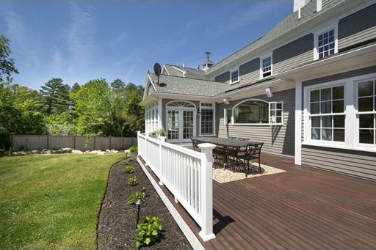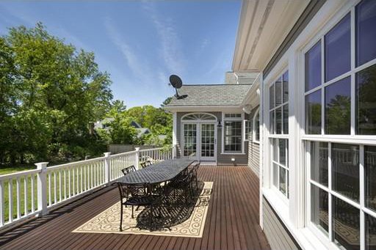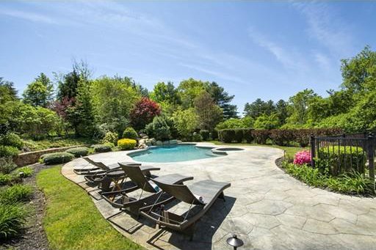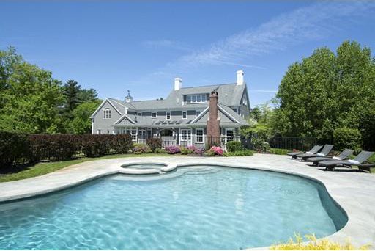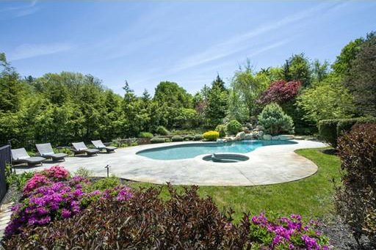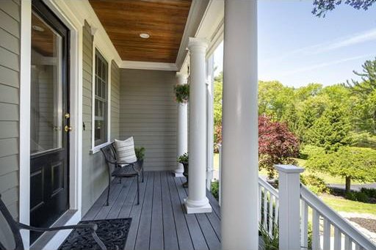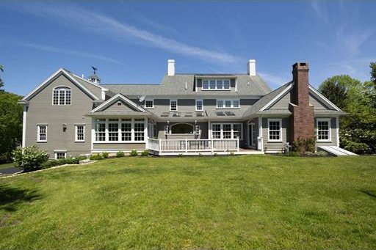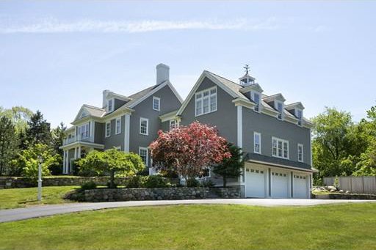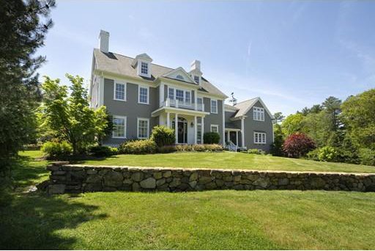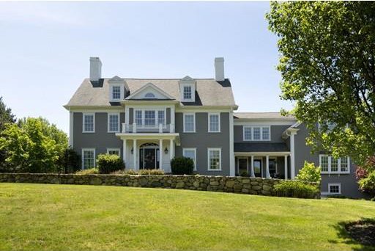69 Tara Drive, Norwell, MA 02061
- $1,400,000
- 4
- BD
- 5
- BA
- 7,497
- SqFt
- Sold Price
- $1,400,000
- List Price
- $1,395,000
- Status
- SOLD
- MLS#
- 72508726
- Bedrooms
- 4
- Bathrooms
- 5
- Full Baths
- 4
- Half Baths
- 1
- Living Area
- 7,497
- Lot Size (Acres)
- 1.15
- Style
- Colonial
- Year Built
- 2004
Property Description
Superbly sited on Tara Drive, this premier property with SO much to offer has a modern floor plan that was well-designed for everyday living & entertaining. Outfitted in Wolf, SubZero & Miele, the gourmet kitchen with oversized island & sun-filled breakfast area is a bright, spacious hub for family gatherings. Read, lounge or unwind in the stylish sunroom which brings the outdoors in. The flexible floor plan features 2 family rooms - one with an adjoining full bath & wet bar - perfect for an inlaw or au pair. The fine architectural details & style are defined by soaring ceilings, large windows, rich hardwoods & significant mouldings. Upstairs is a serene Master Suite with SPA-like bath, PLUS 3 additional bedrooms, two full baths, laundry room & walk-up finished 3rd floor for lounging & play space. You'll love the SPECTACULAR private back yard with a resort-level pool & spa, waterfall, stone patios, decking, lush lawn & plantings – it's simply breathtaking! Welcome to Tara Drive!
Additional Information
- Taxes
- $28,549
- HOA Mandatory
- Yes
- Interior Features
- Bathroom - Full, Dining Area, Media Room, Sun Room, Library, Game Room, Bathroom, Central Vacuum, Wet Bar
- Parking Description
- Under, Garage Door Opener, Paved Drive, Off Street
- Lot Description
- Corner Lot
- Pool Description
- In Ground
- Water
- Public
- Sewer
- Private Sewer
- Elementary School
- Vinal
- Middle School
- Norwell Middle
- High School
- Norwell High
Mortgage Calculator
Listing courtesy of Listing Agent: Poppy Troupe from Listing Office: Coldwell Banker Residential Brokerage - Norwell.
The property listing data and information, or the Images, set forth herein were provided to MLS Property Information Network, Inc. from third party sources, including sellers, lessors, landlords and public records, and were compiled by MLS Property Information Network, Inc. The property listing data and information, and the Images, are for the personal, non commercial use of consumers having a good faith interest in purchasing, leasing or renting listed properties of the type displayed to them and may not be used for any purpose other than to identify prospective properties which such consumers may have a good faith interest in purchasing, leasing or renting. MLS Property Information Network, Inc. and its subscribers disclaim any and all representations and warranties as to the accuracy of the property listing data and information, or as to the accuracy of any of the Images, set forth herein.
