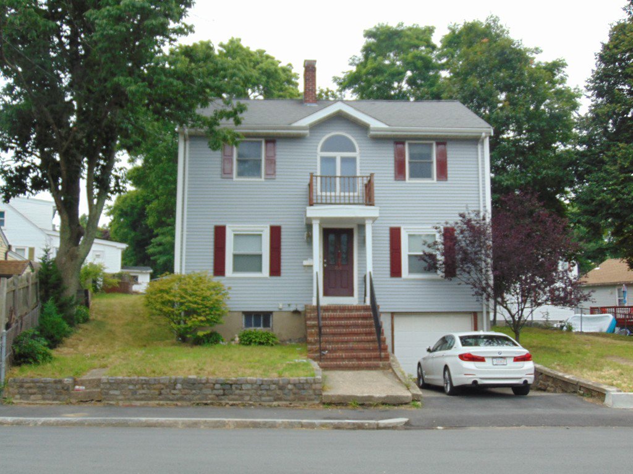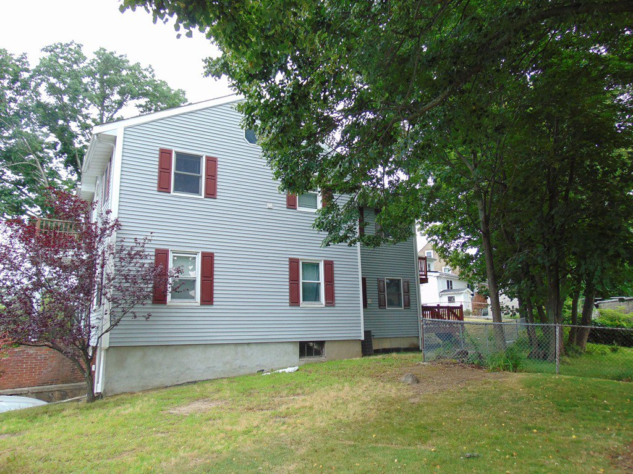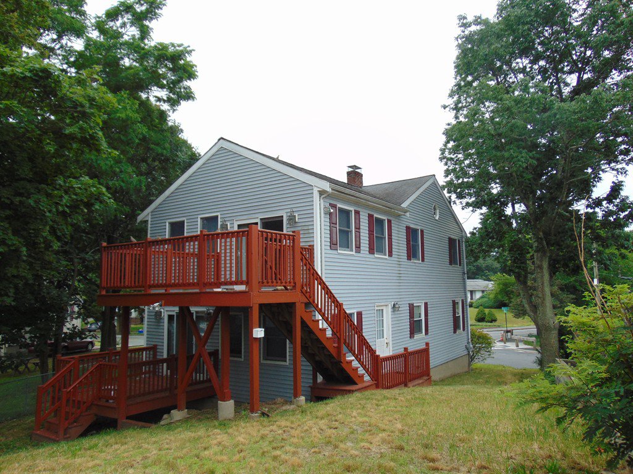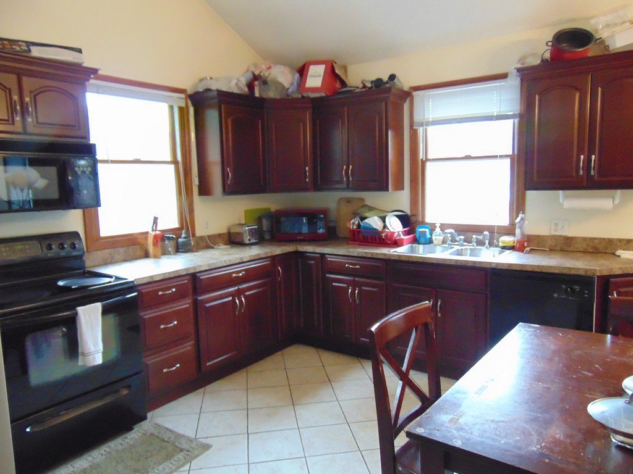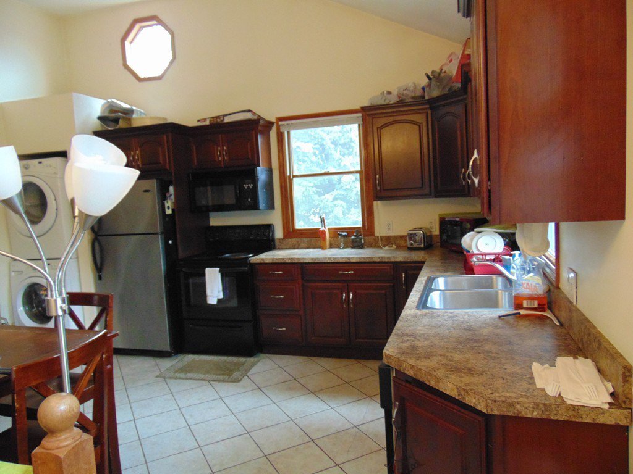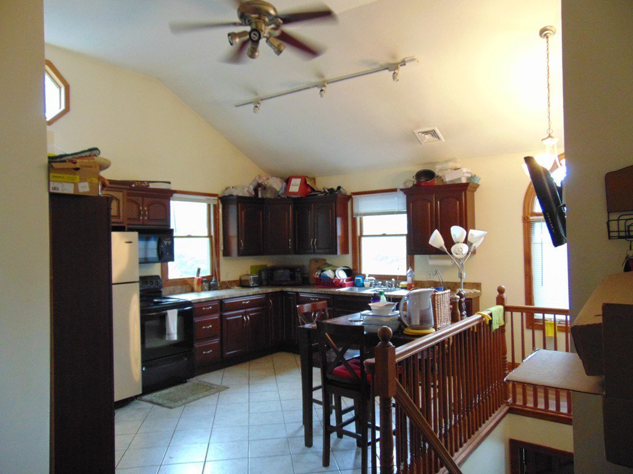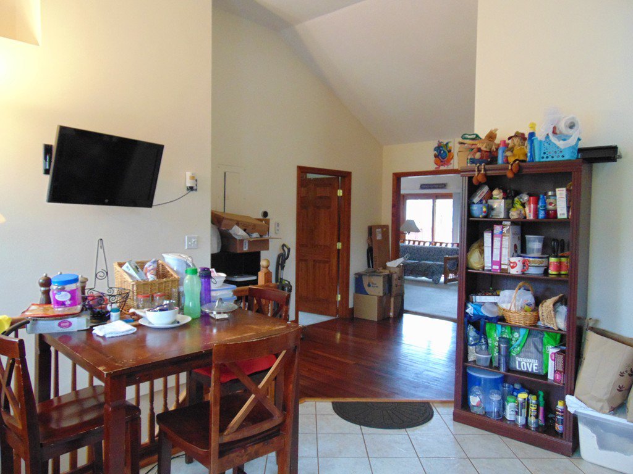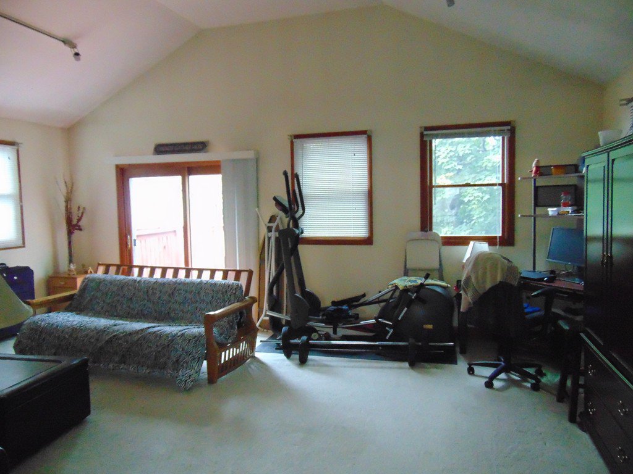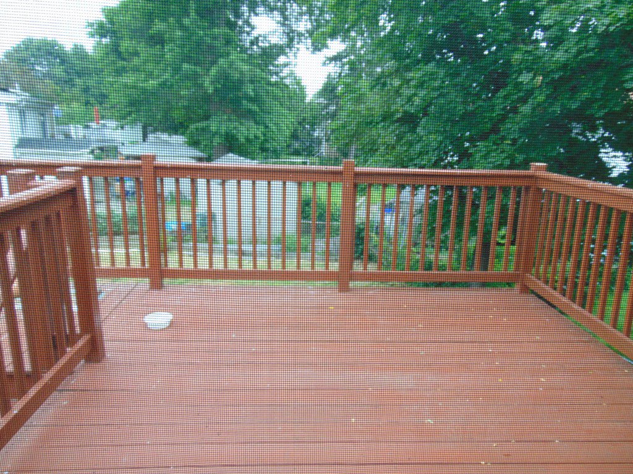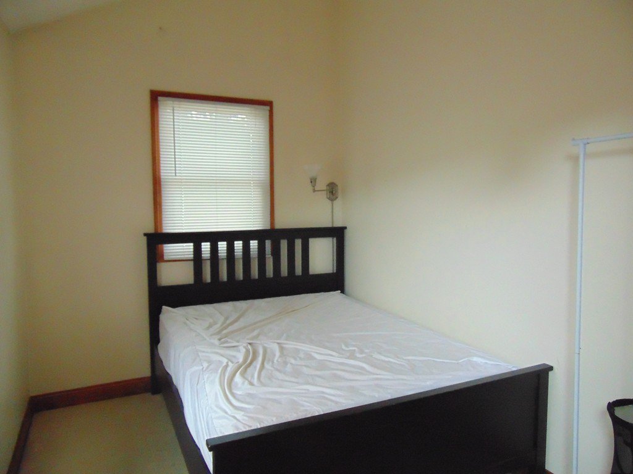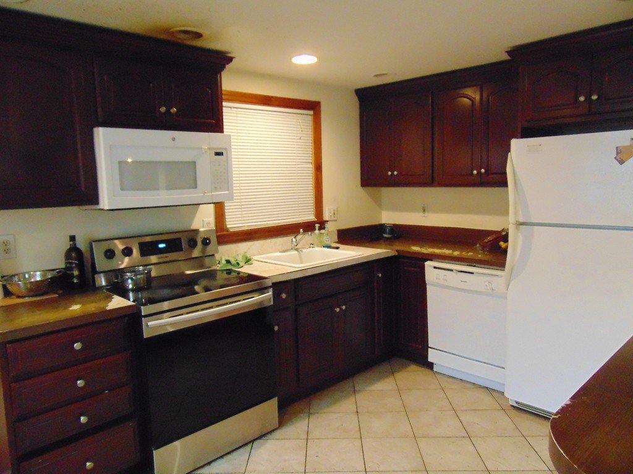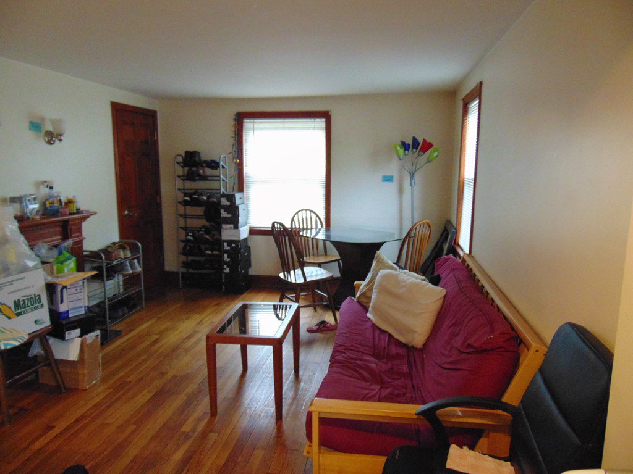198 Main St, Quincy, MA 02169
- $654,900
- 5
- BD
- 2
- BA
- 2,144
- SqFt
- Sold Price
- $654,900
- List Price
- $659,900
- Status
- SOLD
- MLS#
- 72532841
- Bedrooms
- 5
- Bathrooms
- 2
- Full Baths
- 2
- Living Area
- 2,144
- Lot Size (Acres)
- 0.12
- Year Built
- 1940
Property Description
This two family with a one car attached garage. Located in a very convenient location close to shopping(Walmart, Kam Man supermarket), Restaurant and Highway. Unit two offer two bedrooms with open floor plan, large eat-in kitchen, cathedral ceilings throughout, oversize living room with slider door to private deck for summertime barbecue or just relax and watch the sunset. Unit one offer two bedrooms, living room with wood burning fireplace, oversize family room can be use as third bedroom also with slider door to private deck, hardwood floor throughout. Unit one need some TLC. Sold as is condition. Open house July 14, from 12pm-2pm.
Additional Information
- Taxes
- $6,771
- Parking Description
- Paved Drive, Off Street
- Water
- Public
- Sewer
- Public Sewer
Mortgage Calculator
Listing courtesy of Listing Agent: John Boey from Listing Office: Central Real Estate.
The property listing data and information, or the Images, set forth herein were provided to MLS Property Information Network, Inc. from third party sources, including sellers, lessors, landlords and public records, and were compiled by MLS Property Information Network, Inc. The property listing data and information, and the Images, are for the personal, non commercial use of consumers having a good faith interest in purchasing, leasing or renting listed properties of the type displayed to them and may not be used for any purpose other than to identify prospective properties which such consumers may have a good faith interest in purchasing, leasing or renting. MLS Property Information Network, Inc. and its subscribers disclaim any and all representations and warranties as to the accuracy of the property listing data and information, or as to the accuracy of any of the Images, set forth herein.
