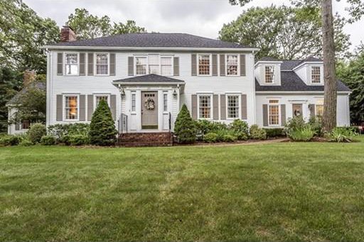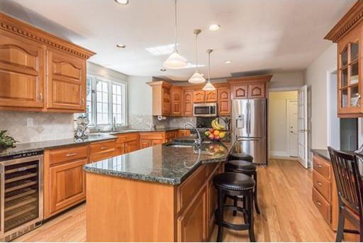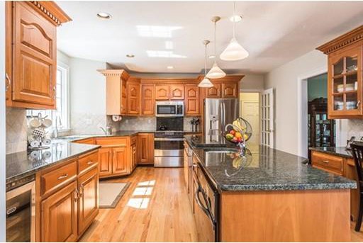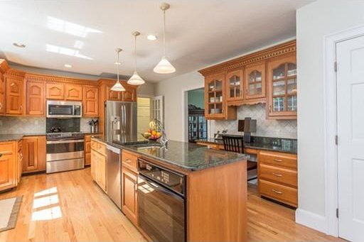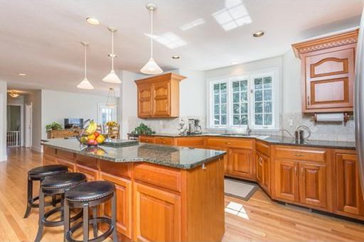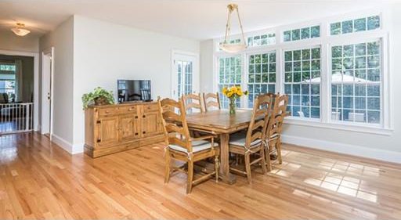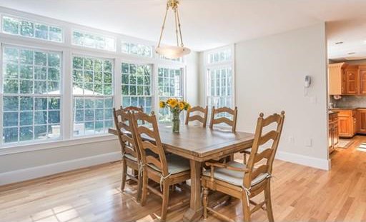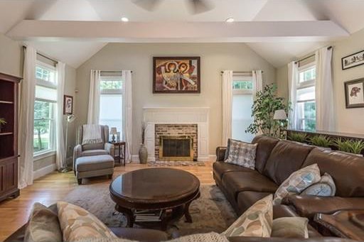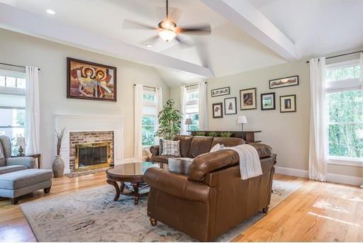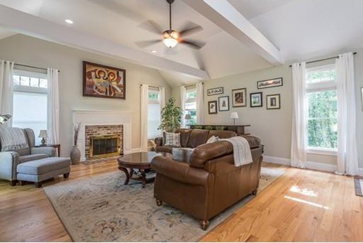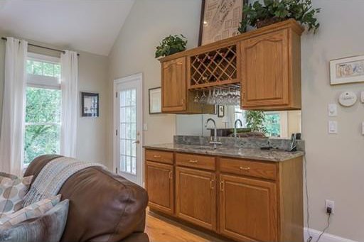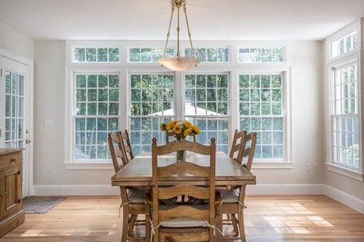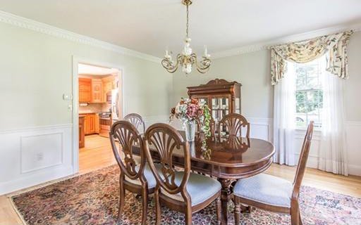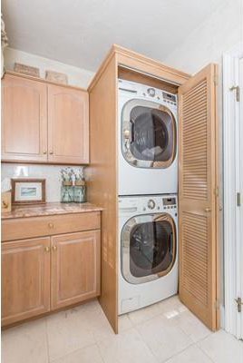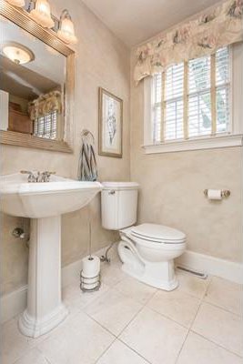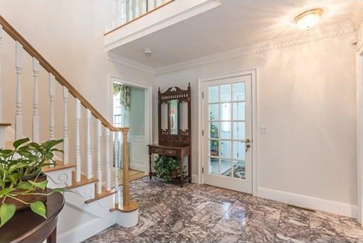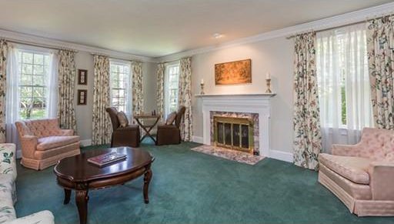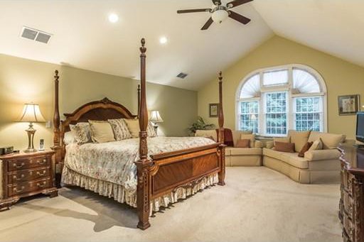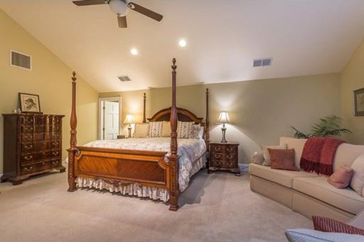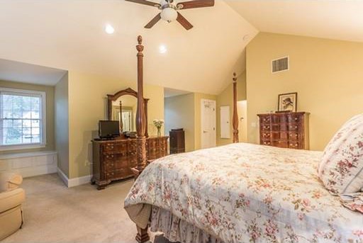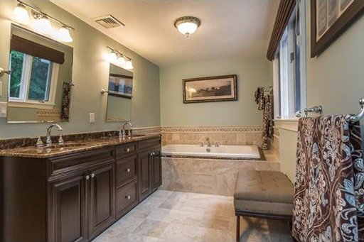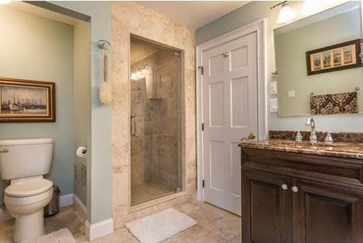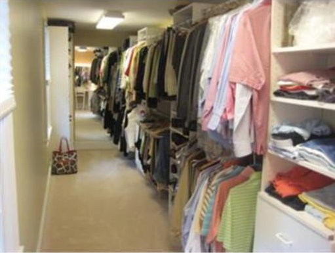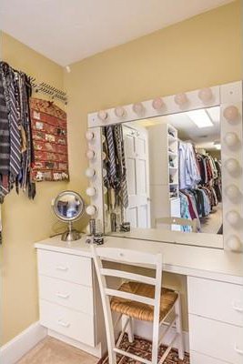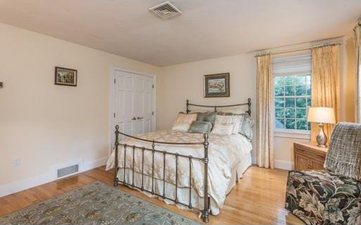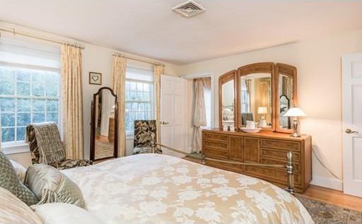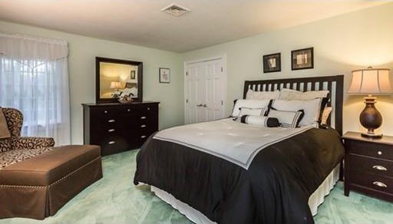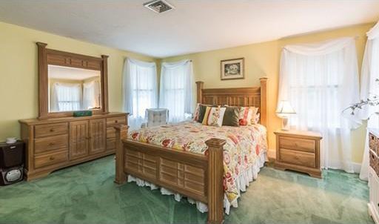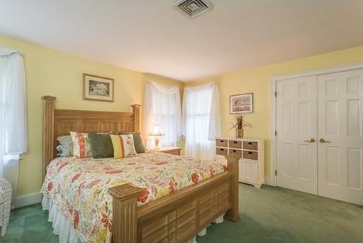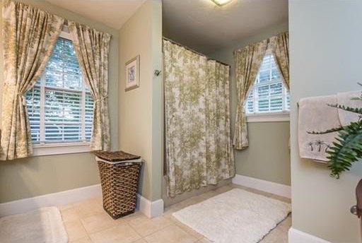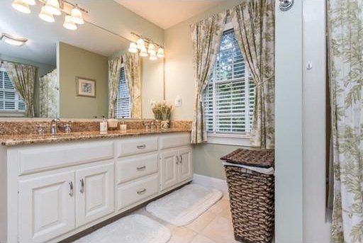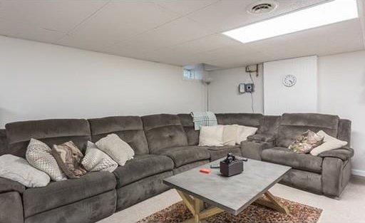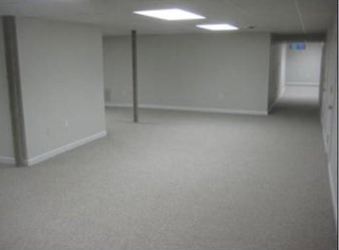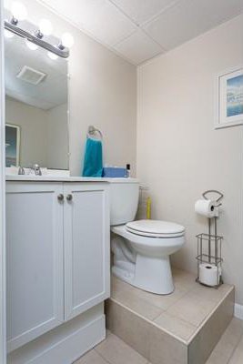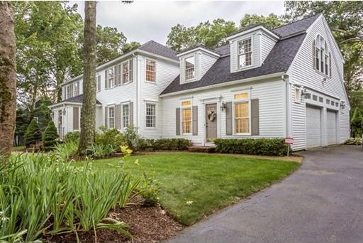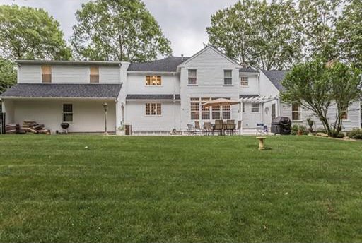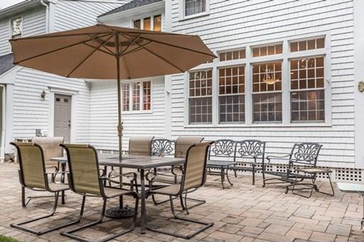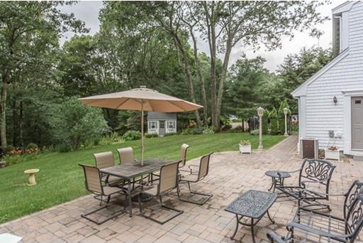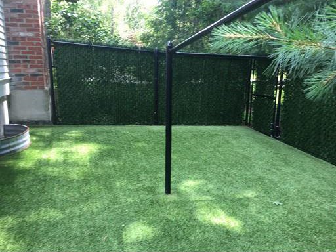24 Hillington Dr, Easton, MA 02356
- $795,000
- 4
- BD
- 4
- BA
- 3,391
- SqFt
- Sold Price
- $795,000
- List Price
- $829,900
- Status
- SOLD
- MLS#
- 72533904
- Bedrooms
- 4
- Bathrooms
- 4
- Full Baths
- 2
- Half Baths
- 2
- Living Area
- 3,391
- Lot Size (Acres)
- 2.5300000000000002
- Style
- Colonial
- Year Built
- 1988
Property Description
This custom colonial is situated on 2.5 acres in the desirable Hillington Estates neighborhood abutting Borderland State Park. Amazing kitchen with 9 ft. island, granite, high end stainless appliances (stainless refrigerator, stove, dishwasher, convection oven, microwave, wine refrigerator, hardwoods, desk area, and a 15x14 dinette area with a sunroom feel, overlooking the picturesque backyard. Great room with cathedral ceilings, beams, and beautiful fireplace and wet bar, family room off kitchen with fireplace, spacious bedrooms.The oversized 2 1/2 car garage has access to the basement. Master suite (25x16) has 2 window seats with storage, 2 cedar closets, 25x6 walk-in closet and master bath with Jacuzzi. Fenced in yard, shed, patio area, custom kennel or turn into a practice putting/chipping green, irrigation, 2 1/2 car garage, alarm system, central vac. New roof, exterior recently painted, new garage doors, 2 gas log fireplaces, and so much more...
Additional Information
- Area
- North Easton
- Taxes
- $12,222
- Interior Features
- Open Floorplan, Recessed Lighting, Closet, Bathroom - Half, Game Room, Mud Room, Bathroom, Foyer, Bonus Room, Wet Bar
- Parking Description
- Attached, Garage Door Opener, Workshop in Garage, Paved Drive, Off Street
- Lot Description
- Wooded
- Water
- Public
- Sewer
- Private Sewer
- Elementary School
- Parkview
- High School
- Oliver Ames
Mortgage Calculator
Listing courtesy of Listing Agent: Kathleen Humphrey from Listing Office: Humphrey Realty Group, LLC.
The property listing data and information, or the Images, set forth herein were provided to MLS Property Information Network, Inc. from third party sources, including sellers, lessors, landlords and public records, and were compiled by MLS Property Information Network, Inc. The property listing data and information, and the Images, are for the personal, non commercial use of consumers having a good faith interest in purchasing, leasing or renting listed properties of the type displayed to them and may not be used for any purpose other than to identify prospective properties which such consumers may have a good faith interest in purchasing, leasing or renting. MLS Property Information Network, Inc. and its subscribers disclaim any and all representations and warranties as to the accuracy of the property listing data and information, or as to the accuracy of any of the Images, set forth herein.
