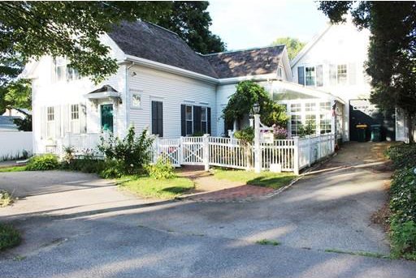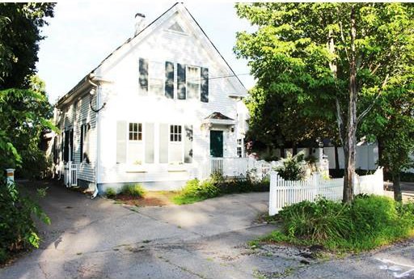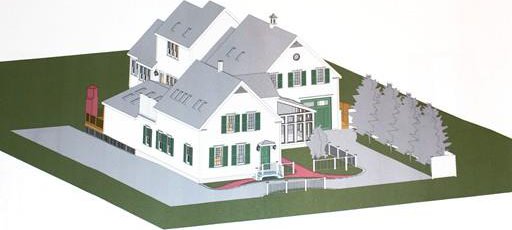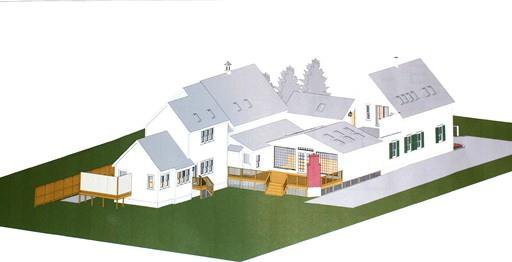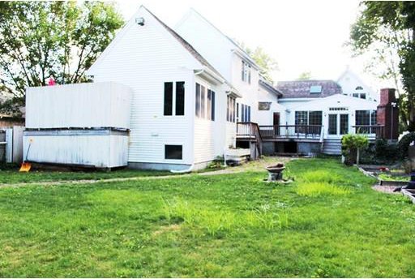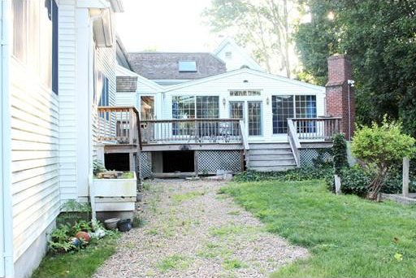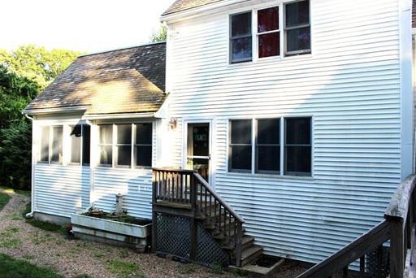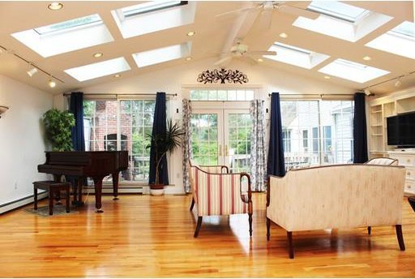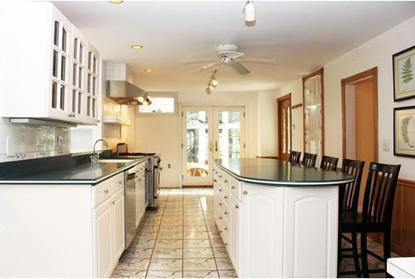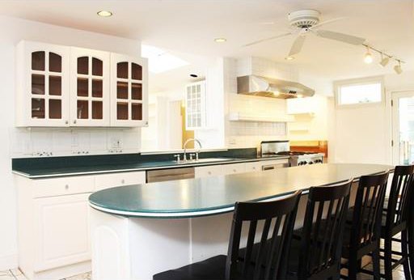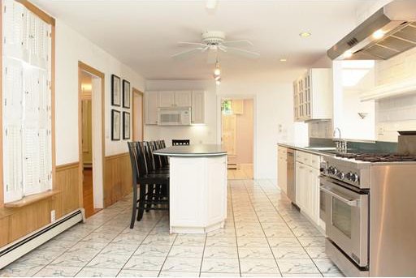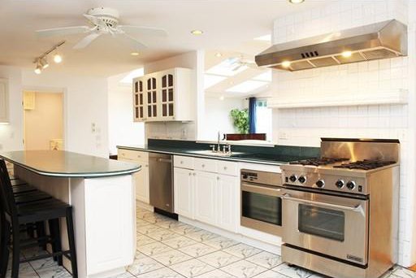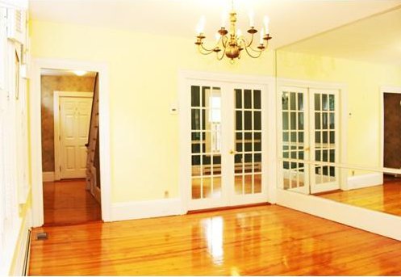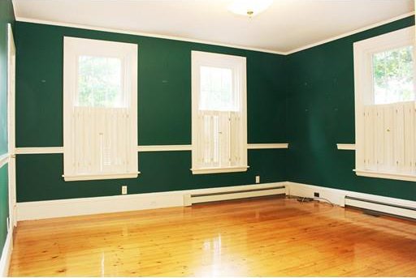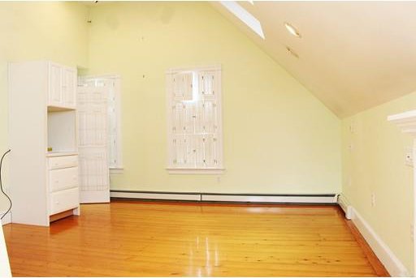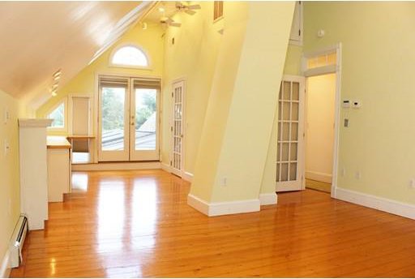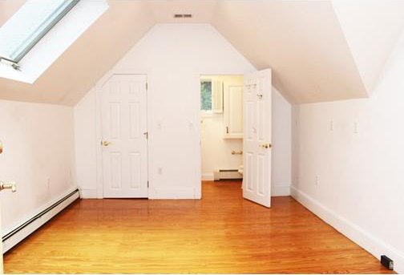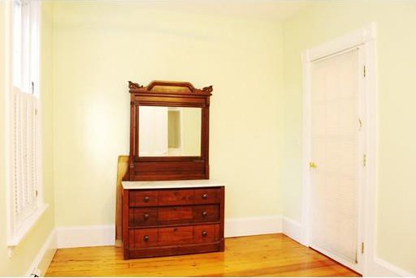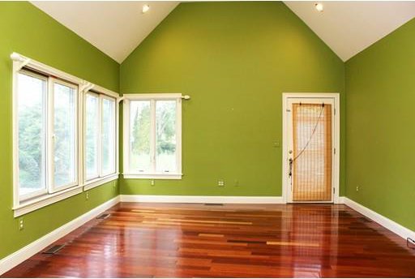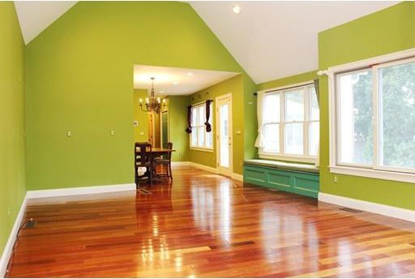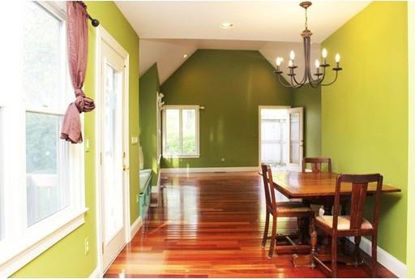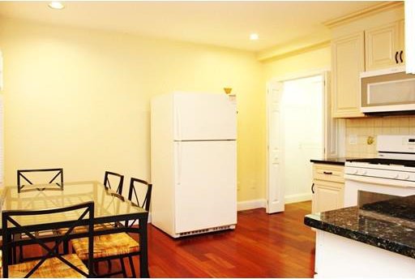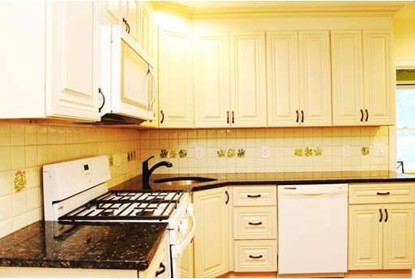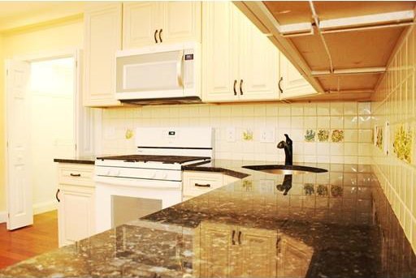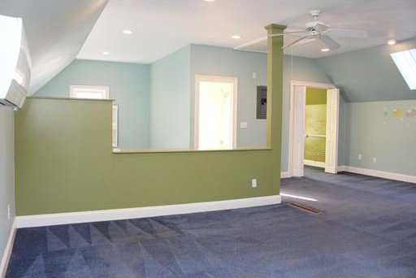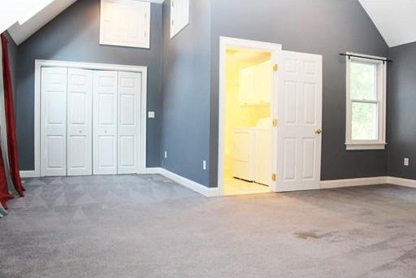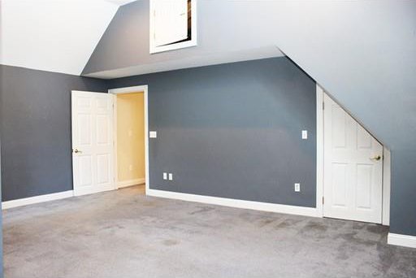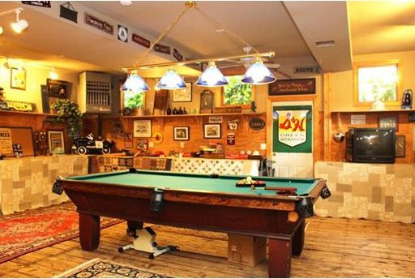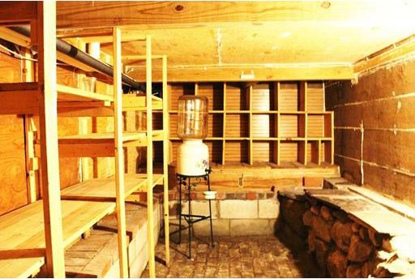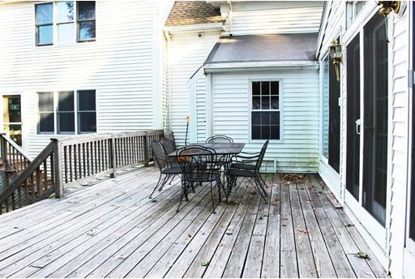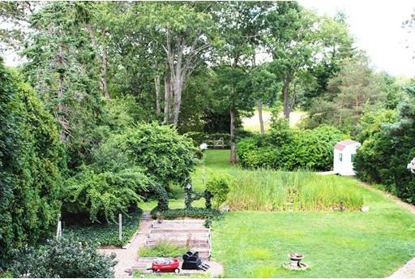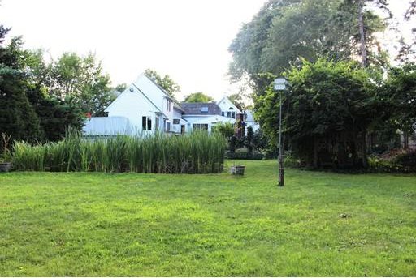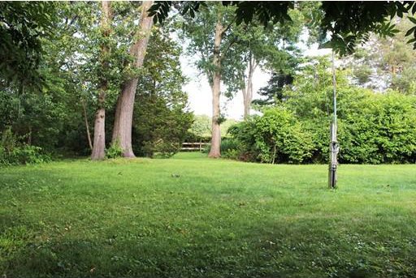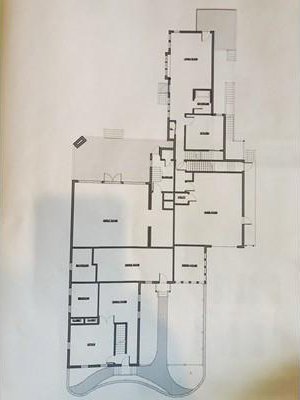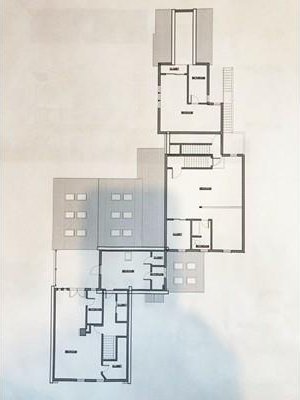240 Plymouth Street, Abington, MA 02351
- $680,000
- 5
- BD
- 6
- BA
- 5,112
- SqFt
- Sold Price
- $680,000
- List Price
- $729,000
- Status
- SOLD
- MLS#
- 72549435
- Bedrooms
- 5
- Bathrooms
- 6
- Full Baths
- 5
- Half Baths
- 1
- Living Area
- 5,112
- Lot Size (Acres)
- 0.61
- Style
- Colonial, Farmhouse
- Year Built
- 1910
Property Description
Unique grand antique colonial on estate like setting with an in-law apartment situated in outstanding location. Convenient to commuter rail & nearby amenities. It boasts 5 bedrooms each with its own bath, livingroom with vaulted ceiling & 12 skylights with solar powered shades, kitchen with large center island overlooks the grand livingroom, & built-in cabinets & French doors leading to a large deck with a fireplace overlooking scenic view of the backyard that is perfect for summer entertaining. Private backyard boasts vegetable garden boxes, pear tree, a frog pond, a garden tool shed, & plenty of space for entertaining & lawn games under the towering oak trees. The in-law apt. features include 2 grand-scale bedrooms & 3 fullbaths along with a granite-counter kitchen. Master bedroom suite includes vaulted ceilings with skylights, walk-in cedar closet, large shower and attached roof deck. Additional features include a wine cellar, greenhouse, mudroom, & an oversize game room/playroom.
Additional Information
- Area
- North Abington
- Taxes
- $11,976
- Interior Features
- Lighting - Pendant, Bathroom - 3/4, Bathroom - Tiled With Shower Stall, Recessed Lighting, Bathroom - Full, Bathroom - With Tub, Dining Area, Pantry, Countertops - Stone/Granite/Solid, Cabinets - Upgraded, Ceiling Fan(s), Office, Bathroom, Kitchen, Game Room, Wet Bar, Finish - Sheetrock, Internet Available - Unknown
- Parking Description
- Off Street, Tandem, Driveway
- Lot Description
- Cleared, Farm, Level
- View
- Scenic View(s), City
- Water
- Public, Private, Other
- Sewer
- Public Sewer
- Elementary School
- Beaver Brook
- Middle School
- Frolio Middle
- High School
- Abington High
Mortgage Calculator
Listing courtesy of Listing Agent: Calvin Law from Listing Office: Success! Real Estate.
The property listing data and information, or the Images, set forth herein were provided to MLS Property Information Network, Inc. from third party sources, including sellers, lessors, landlords and public records, and were compiled by MLS Property Information Network, Inc. The property listing data and information, and the Images, are for the personal, non commercial use of consumers having a good faith interest in purchasing, leasing or renting listed properties of the type displayed to them and may not be used for any purpose other than to identify prospective properties which such consumers may have a good faith interest in purchasing, leasing or renting. MLS Property Information Network, Inc. and its subscribers disclaim any and all representations and warranties as to the accuracy of the property listing data and information, or as to the accuracy of any of the Images, set forth herein.
