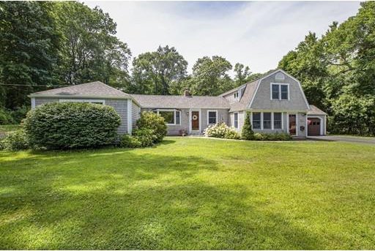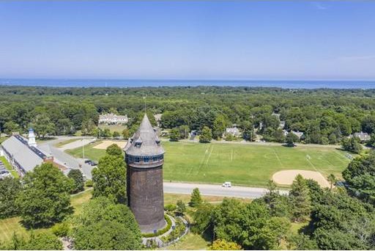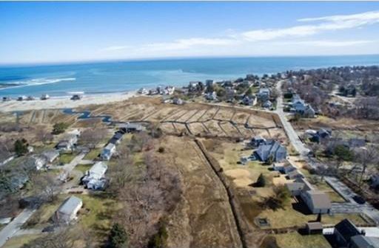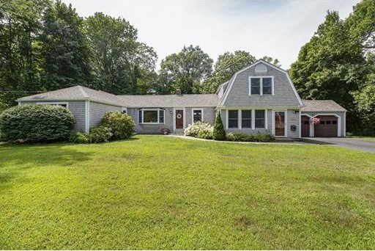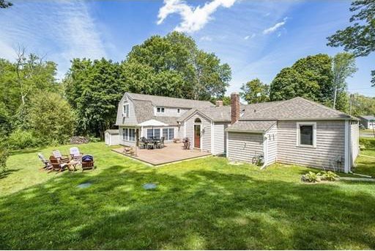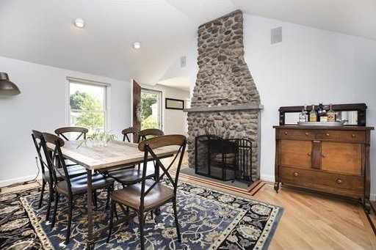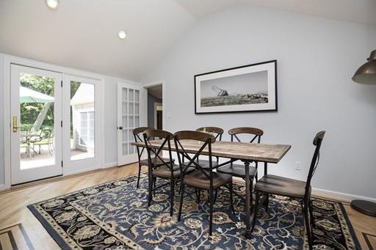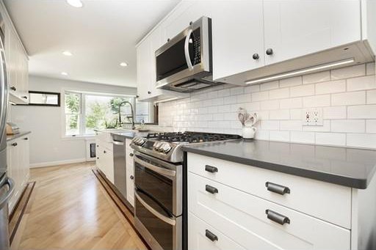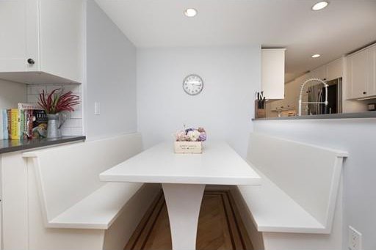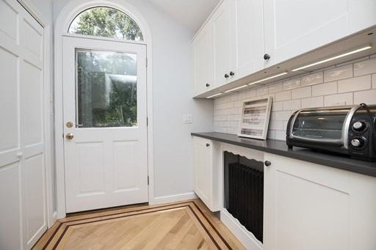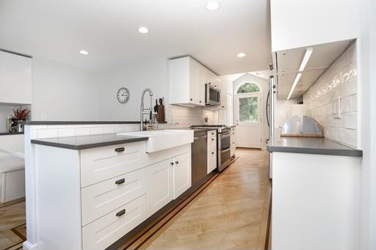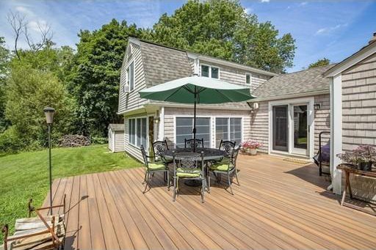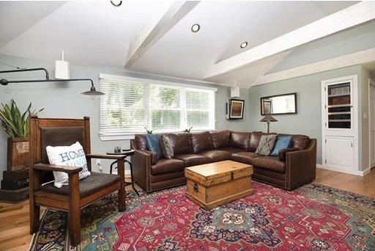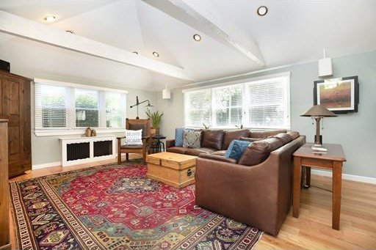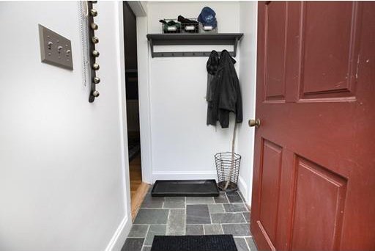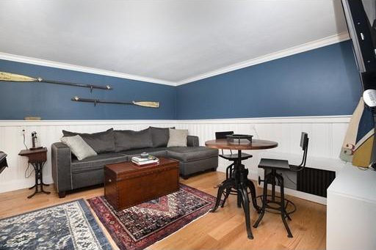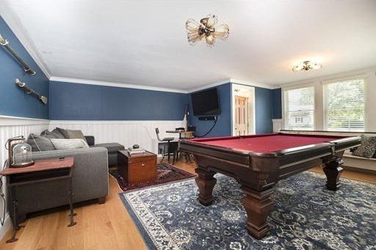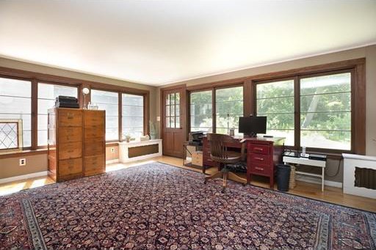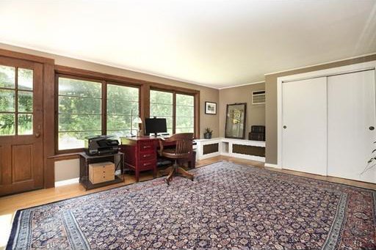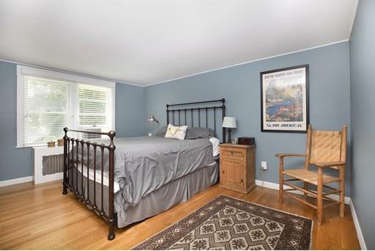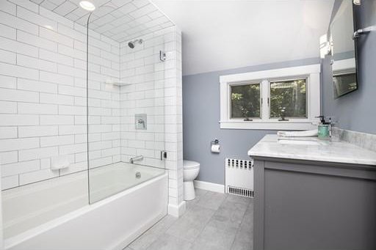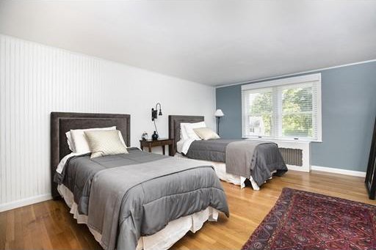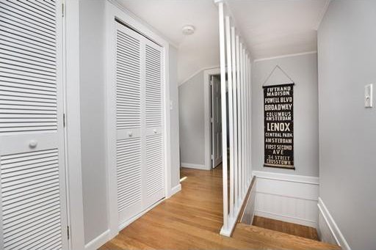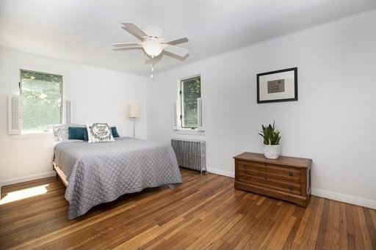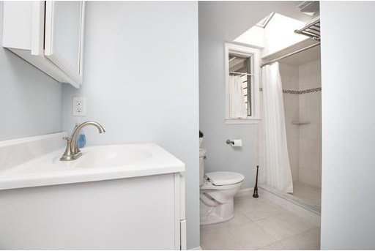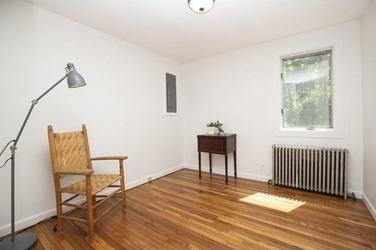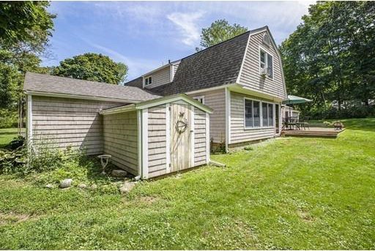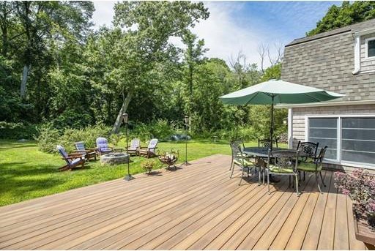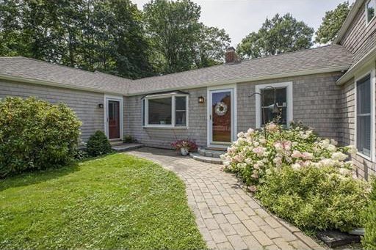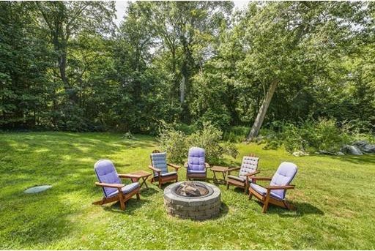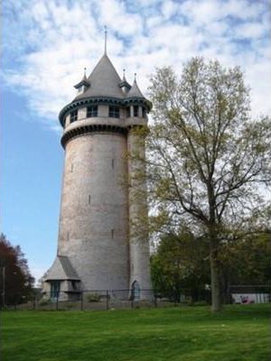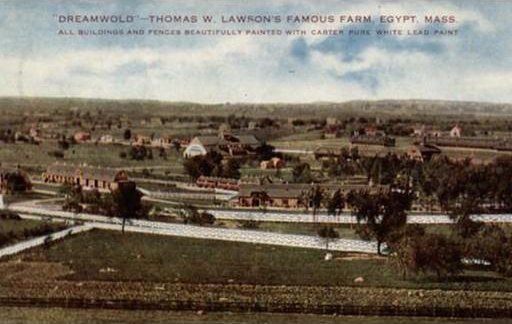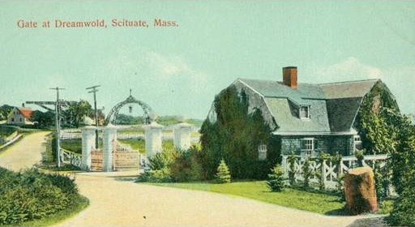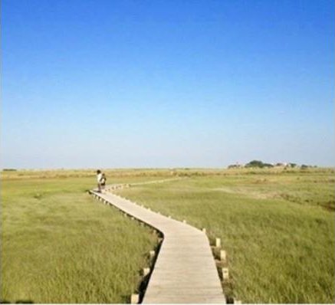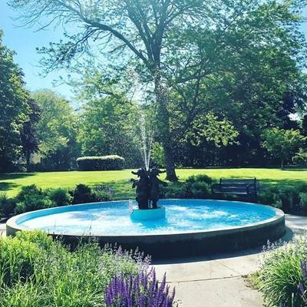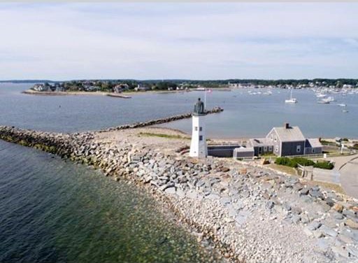111 Lawson Rd, Scituate, MA 02066
- $715,000
- 4
- BD
- 2
- BA
- 2,942
- SqFt
- Sold Price
- $715,000
- List Price
- $749,000
- Status
- SOLD
- MLS#
- 72549516
- Bedrooms
- 4
- Bathrooms
- 2
- Full Baths
- 2
- Living Area
- 2,942
- Lot Size (Acres)
- 1
- Style
- Colonial, Cape, Gambrel /Dutch, Craftsman
- Year Built
- 1900
Property Description
“SIMPLY LIVING, BUT RICHLY EXPRESSED” as House Beautiful Magazine describes one of the Country’s most famous estates of 1900 is the perfect caption to describe this completely renovated Blacksmiths Cottage of the historical Dreamwold Estate! With Dutch Craftsman architecture,massive fieldstone fireplace kitchen, storybook breakfast nook, potting shed, shiplap family room,Custom builtins & sunlit library/office.The rambling 2942sf spacious floor plan includes 4 bedrooms, 2 new full baths,new bright white kitchen with smart technology appliances, living room, family room, library/home office, mud room, & numerous closets!! Flexible floor plan to allow for first floor living and Inlaw. Numerous updates- roof, windows,refinished floors, freshly repainted throughout, new deck, landscaping, recessed lighting, new furnace & hot water heater. Living spaces lead to outdoor entertaining deck, fire pit, rolling lawn by town common, library, Lawson tower & beaches! Country living by the Sea
Additional Information
- Taxes
- $6,676
- Interior Features
- Closet, Open Floorplan, Home Office, Sun Room, Inlaw Apt., Mud Room
- Parking Description
- Attached, Garage Door Opener, Storage, Workshop in Garage, Carriage Shed, Paved Drive, Off Street, Paved
- Lot Description
- Wooded, Level
- Water
- Public
- Sewer
- Inspection Required for Sale
- Middle School
- Gates
- High School
- Scituate
Mortgage Calculator
Listing courtesy of Listing Agent: Michelle Anne Murphy from Listing Office: New Home Network.
The property listing data and information, or the Images, set forth herein were provided to MLS Property Information Network, Inc. from third party sources, including sellers, lessors, landlords and public records, and were compiled by MLS Property Information Network, Inc. The property listing data and information, and the Images, are for the personal, non commercial use of consumers having a good faith interest in purchasing, leasing or renting listed properties of the type displayed to them and may not be used for any purpose other than to identify prospective properties which such consumers may have a good faith interest in purchasing, leasing or renting. MLS Property Information Network, Inc. and its subscribers disclaim any and all representations and warranties as to the accuracy of the property listing data and information, or as to the accuracy of any of the Images, set forth herein.
