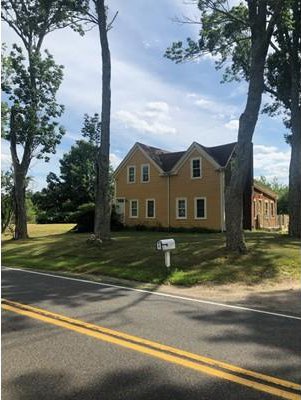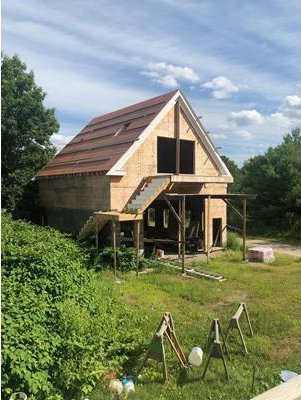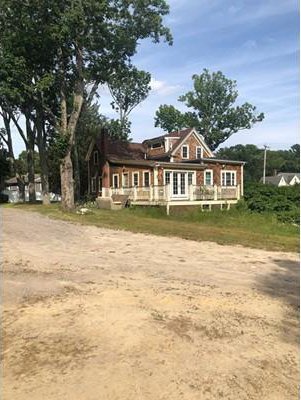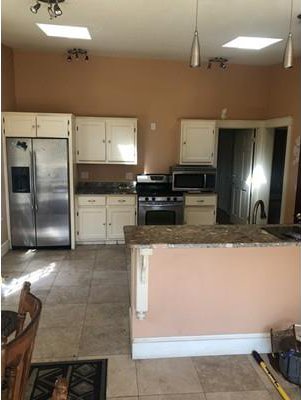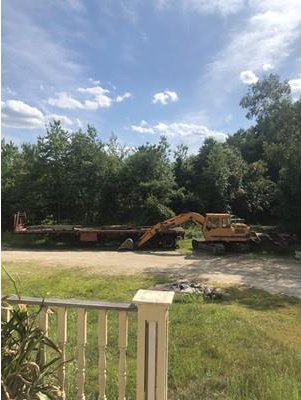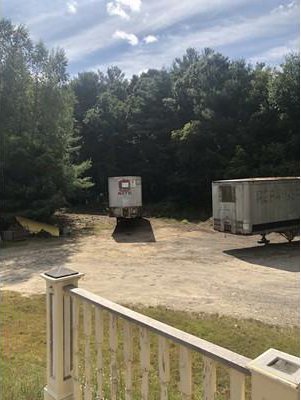29 Plymouth Street, Pembroke, MA 02359
- $275,000
- 4
- BD
- 4
- BA
- 1,768
- SqFt
- Sold Price
- $275,000
- List Price
- $320,000
- Status
- SOLD
- MLS#
- 72551293
- Bedrooms
- 4
- Bathrooms
- 4
- Full Baths
- 3
- Half Baths
- 1
- Living Area
- 1,768
- Lot Size (Acres)
- 1.11
- Style
- Antique
- Year Built
- 1900
Property Description
Attention Investors, Developers, Flippers, Contractors, or Buyers with a vision - Here is your next project!. House is being sold AS IS. Seller/sellers agent makes no warranties or representations. Buyer/Buyer's Agent to do their due diligence. Will not qualify for FHA Financing. Not bank-owned or a short sale. There is an additional 1216 sqft. of living space in the basement. Buyer responsible for smoke certificate.
Additional Information
- Taxes
- $5,696
- Parking Description
- Detached, Off Street
- Lot Description
- Corner Lot, Wooded
- Water
- Public
- Sewer
- Inspection Required for Sale, Private Sewer
Mortgage Calculator
Listing courtesy of Listing Agent: Lucas Kurtz from Listing Office: Century 21 North East.
The property listing data and information, or the Images, set forth herein were provided to MLS Property Information Network, Inc. from third party sources, including sellers, lessors, landlords and public records, and were compiled by MLS Property Information Network, Inc. The property listing data and information, and the Images, are for the personal, non commercial use of consumers having a good faith interest in purchasing, leasing or renting listed properties of the type displayed to them and may not be used for any purpose other than to identify prospective properties which such consumers may have a good faith interest in purchasing, leasing or renting. MLS Property Information Network, Inc. and its subscribers disclaim any and all representations and warranties as to the accuracy of the property listing data and information, or as to the accuracy of any of the Images, set forth herein.
