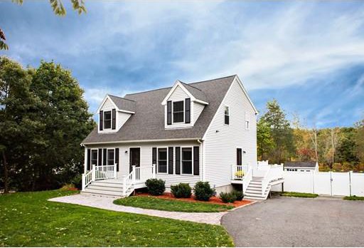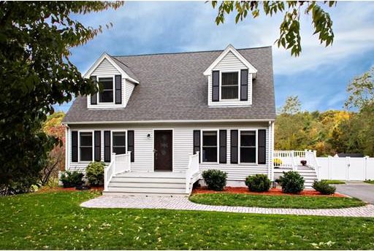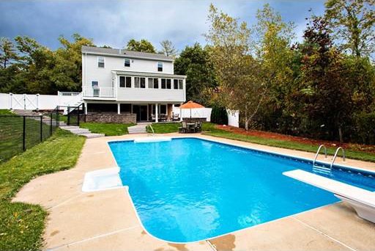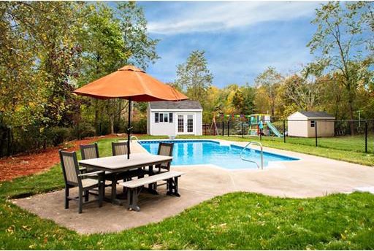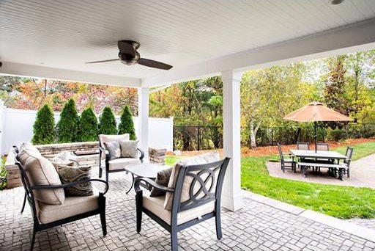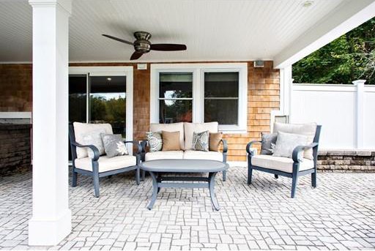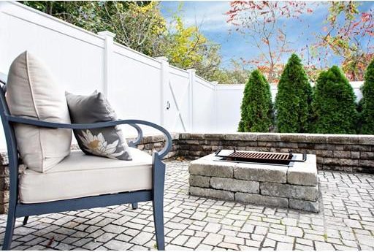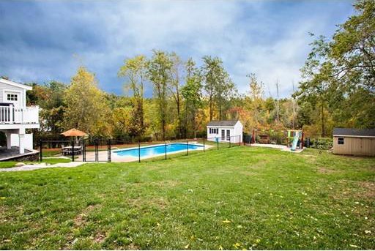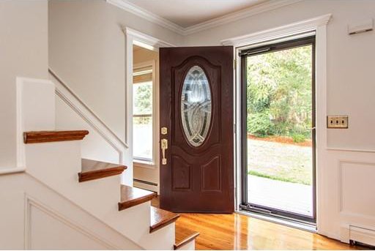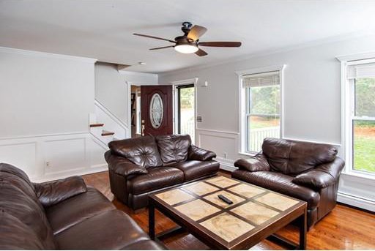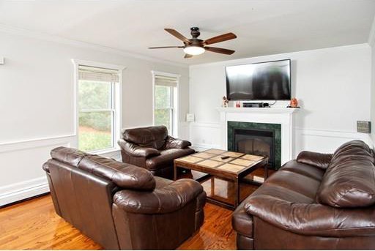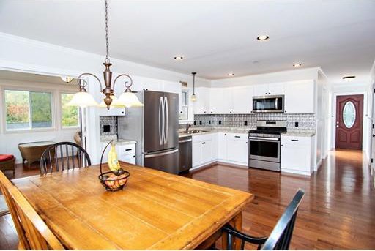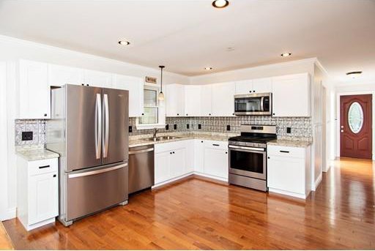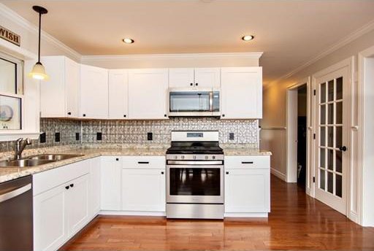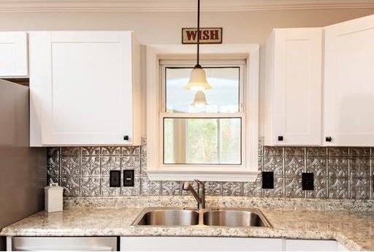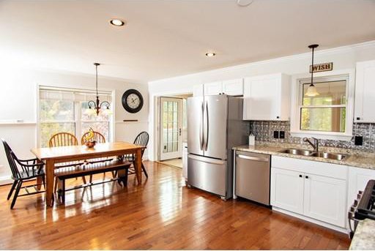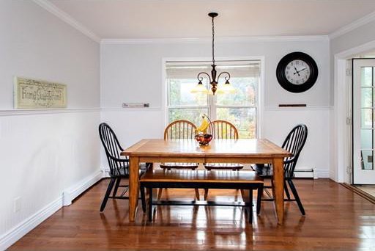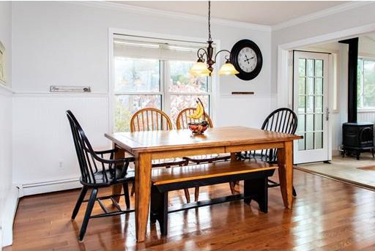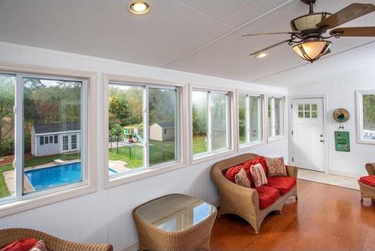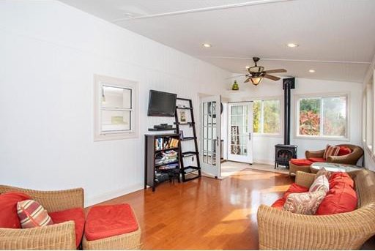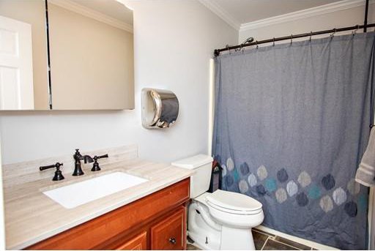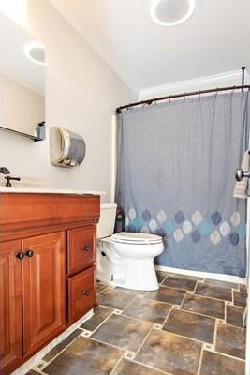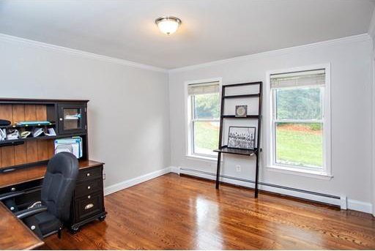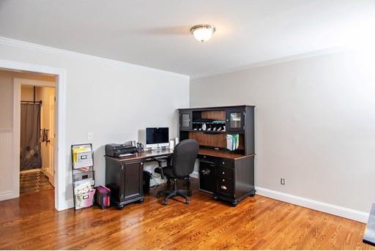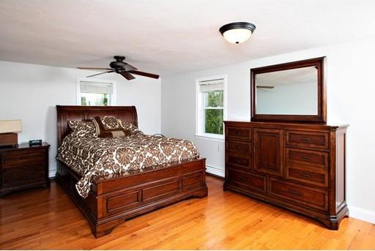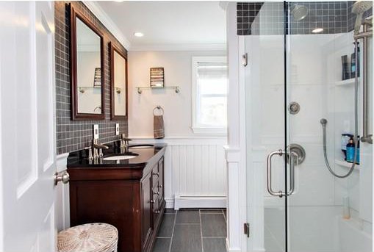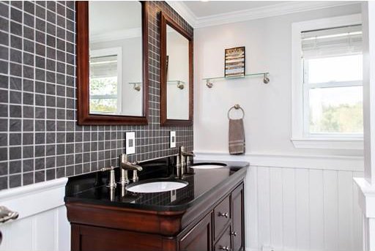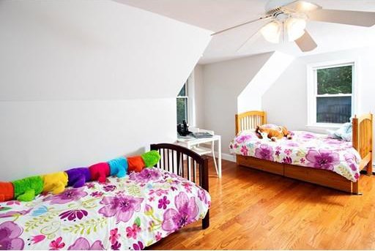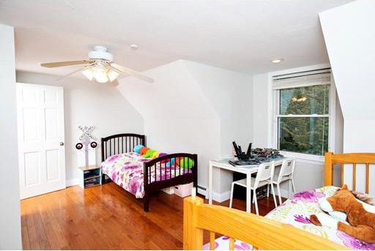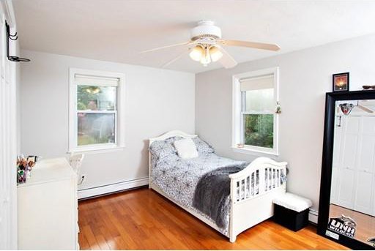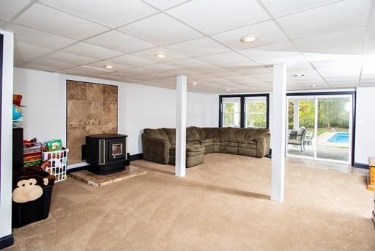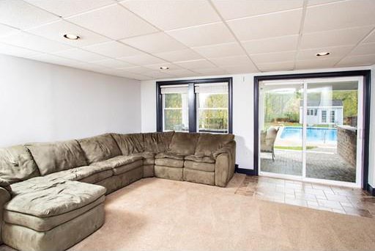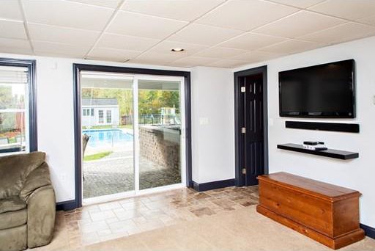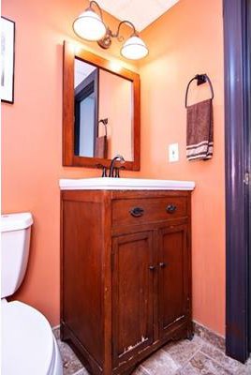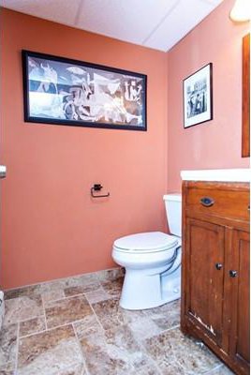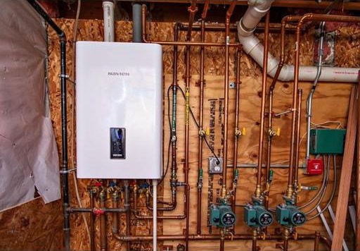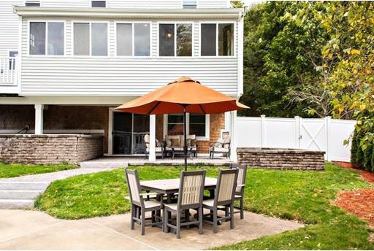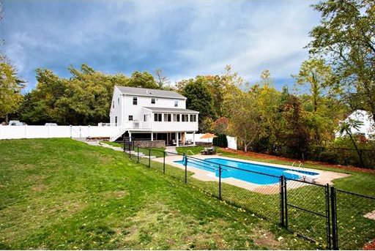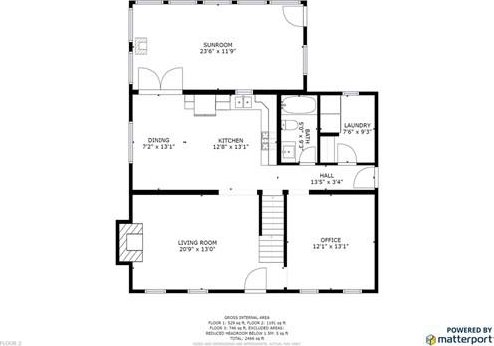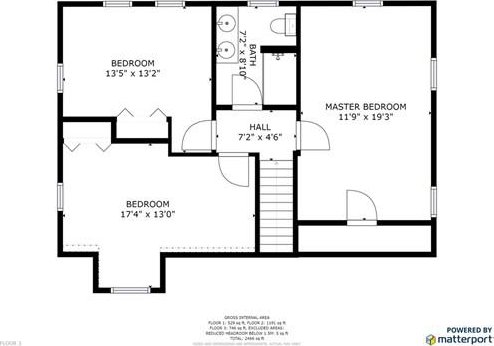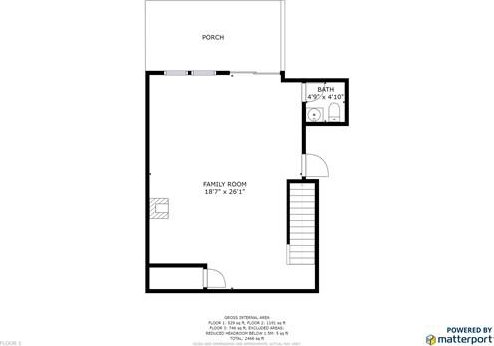391 School St, Pembroke, MA 02359
- $480,000
- 3
- BD
- 3
- BA
- 2,142
- SqFt
- Sold Price
- $480,000
- List Price
- $450,000
- Status
- SOLD
- MLS#
- 72581802
- Bedrooms
- 3
- Bathrooms
- 3
- Full Baths
- 2
- Half Baths
- 1
- Living Area
- 2,142
- Lot Size (Acres)
- 0.92
- Style
- Cape
- Year Built
- 1994
Property Description
Come see this 3 bedroom Cape style home and all it has to offer! Set back from the road on nearly an acre with a yard designed for entertaining and privacy. Enjoy the covered patio, built-in fire pit and beautiful in-ground pool. There are several fenced-in sections of the yard allowing for a chicken coop/dog run, a play area and a pool area. This home has been updated and well maintained. The kitchen is bright with a large dining area, updated white cabinetry and newer stainless steel appliances. Off the kitchen is a spacious sunroom that overlooks the picturesque backyard. Upstairs features a front-to-back master bedroom with a walk-in closet complete with custom shelving. Two additional bright bedrooms and an updated bath complete the second floor. The walkout, lower level is finished with a half bathroom. Conveniently located near major routes and commuter rail. Other special features include 1st floor laundry room, high-efficiency Navien heating system, generator hookup and more.
Additional Information
- Area
- Bryantville
- Taxes
- $5,976
- Interior Features
- Cable Hookup, Recessed Lighting, Lighting - Overhead, Crown Molding, Bathroom - Half, Slider, Sun Room, Office, Play Room
- Parking Description
- Paved Drive, Off Street, Paved
- Lot Description
- Gentle Sloping
- Pool Description
- In Ground
- Water
- Public
- Sewer
- Inspection Required for Sale
- Elementary School
- Bryantville Es
- Middle School
- Pcms
- High School
- Pembroke Hs
Mortgage Calculator
Listing courtesy of Listing Agent: Heather Tremblay from Listing Office: RE/MAX Spectrum.
The property listing data and information, or the Images, set forth herein were provided to MLS Property Information Network, Inc. from third party sources, including sellers, lessors, landlords and public records, and were compiled by MLS Property Information Network, Inc. The property listing data and information, and the Images, are for the personal, non commercial use of consumers having a good faith interest in purchasing, leasing or renting listed properties of the type displayed to them and may not be used for any purpose other than to identify prospective properties which such consumers may have a good faith interest in purchasing, leasing or renting. MLS Property Information Network, Inc. and its subscribers disclaim any and all representations and warranties as to the accuracy of the property listing data and information, or as to the accuracy of any of the Images, set forth herein.
