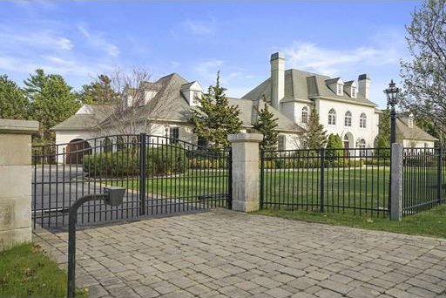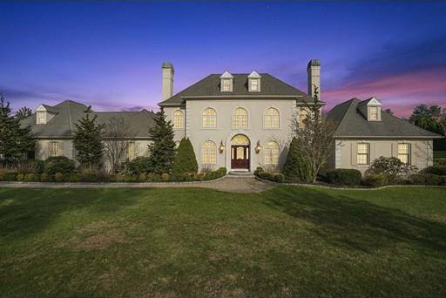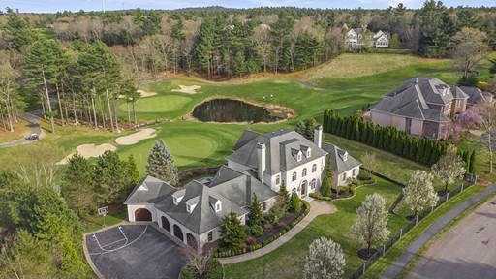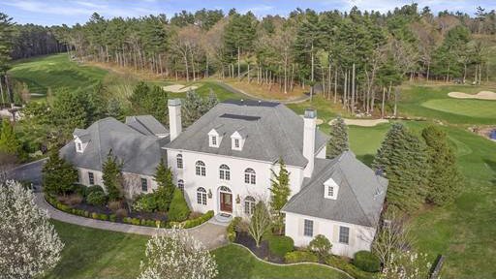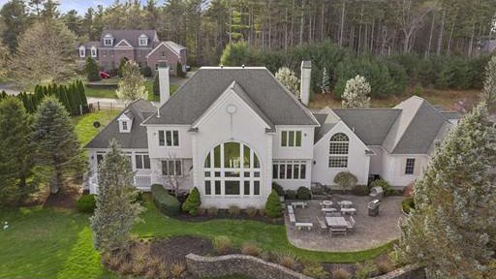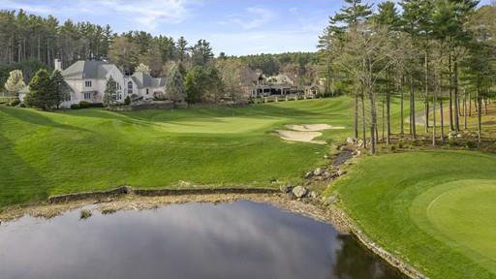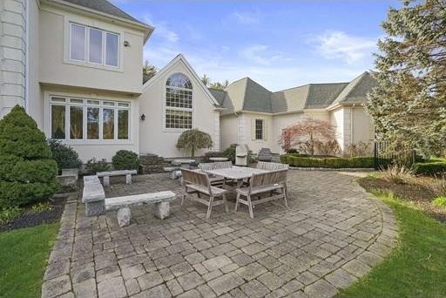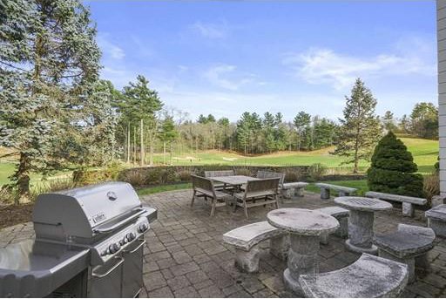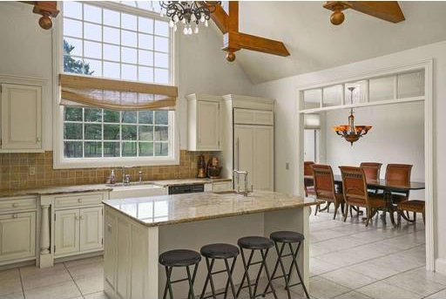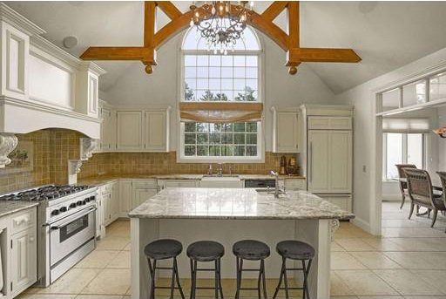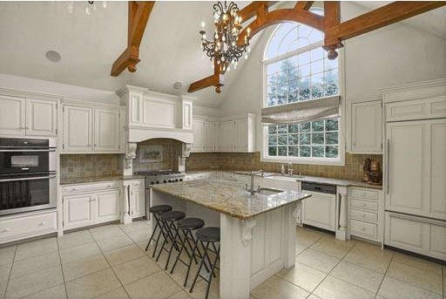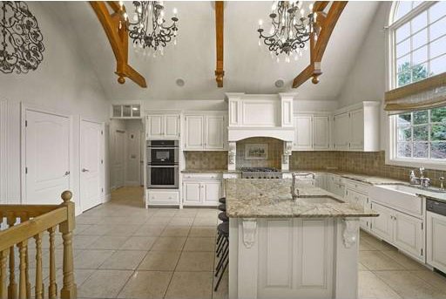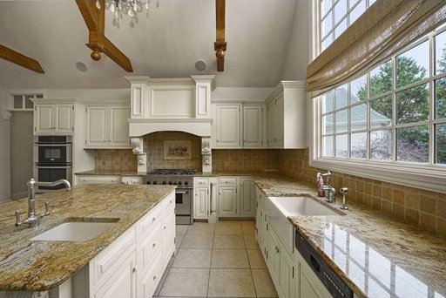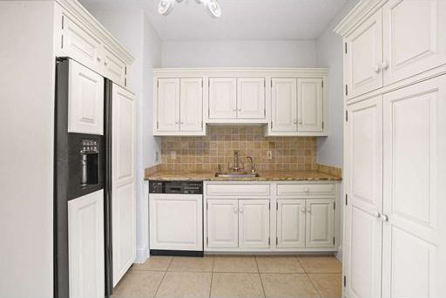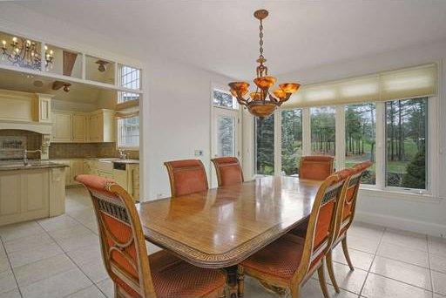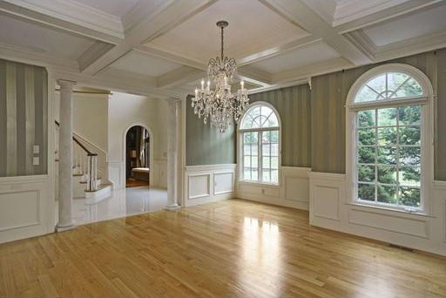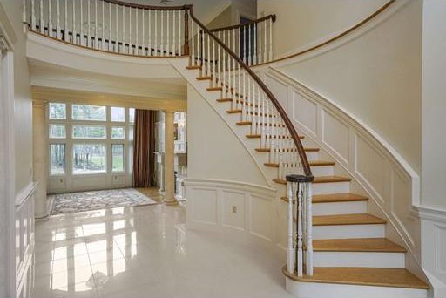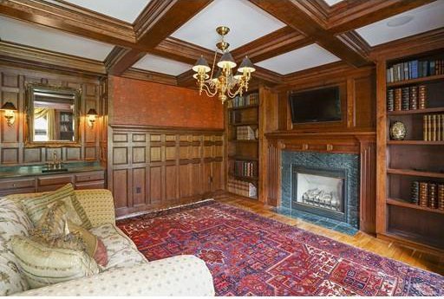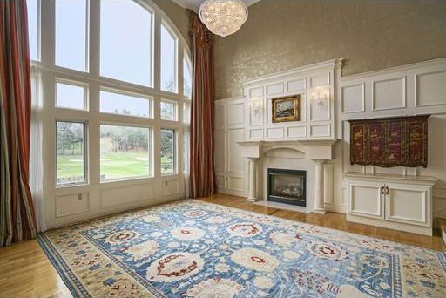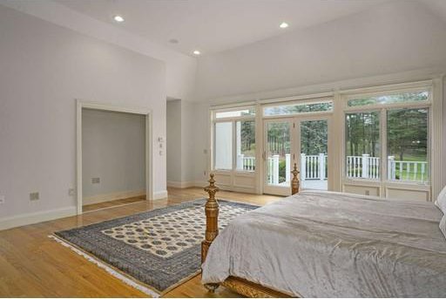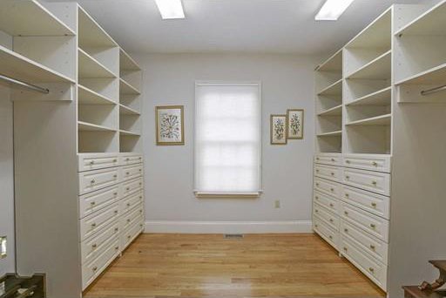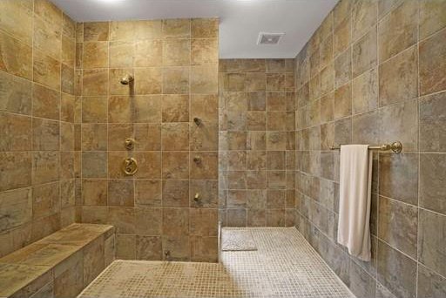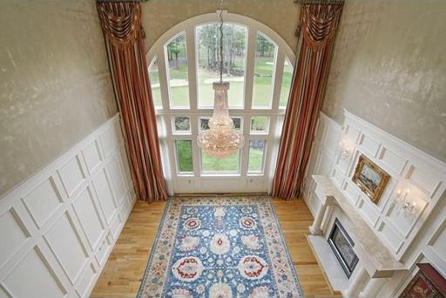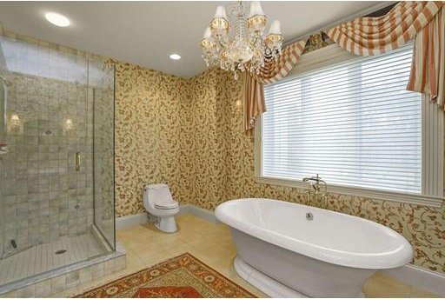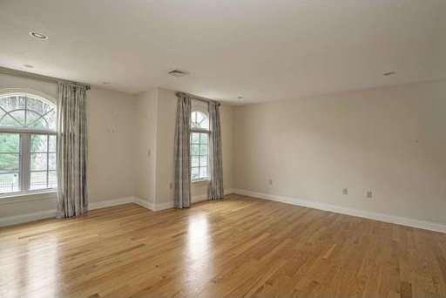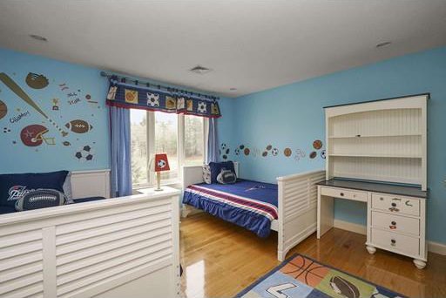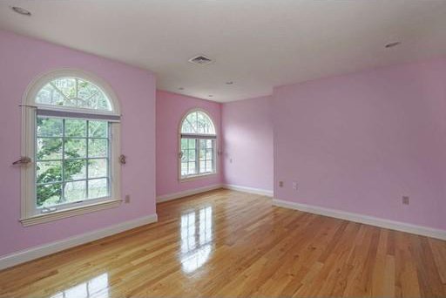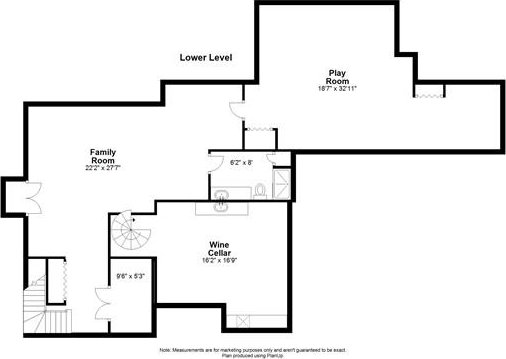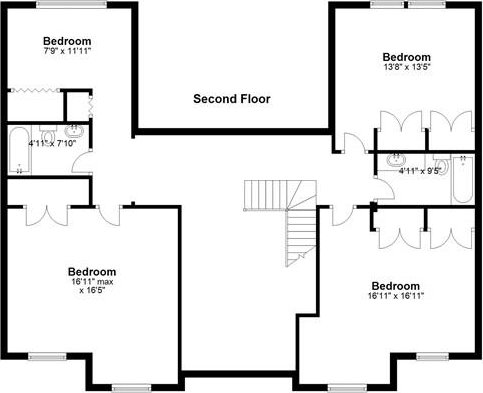168 Country Club Way, Kingston, MA 02364
- $1,125,000
- 4
- BD
- 6
- BA
- 6,097
- SqFt
- Sold Price
- $1,125,000
- List Price
- $1,295,000
- Status
- SOLD
- MLS#
- 72594884
- Bedrooms
- 4
- Bathrooms
- 6
- Full Baths
- 5
- Half Baths
- 1
- Living Area
- 6,097
- Lot Size (Acres)
- 1
- Style
- French Colonial
- Year Built
- 2001
Property Description
IMAGINE THE LIFESTYLE!!! This custom French Country Colonial was Serena's model home! Thoughtfully designed with elegant charm everywhere . . . located on the 2nd green with a view of the pond. Entertain on the stone patio! The entire back of this home was built with walls of glass to take in the view. The French country kitchen will delight any chef. Highlighting a walk in pantry with cabinets, refrigerator, dishwasher! Another kitchen! Oversized eating area off kitchen which steps into a formal dining room. The master ensuite features HIS and HER baths with a dressing room... Step out onto the deck with morning coffee and take in the view! Upstairs to 3 bedrooms, 2 full baths, an office and another laundry room. First floor mud room and laundry are so convenient coming in from the 4 car garage. The lower level boasts a custom wine cellar, exercise/playroom with another full bath, steam shower. This is by far one of the signature homes in Indian Pond!!! Ask about golf membership/pool
Additional Information
- Area
- Indian Pond
- Taxes
- $17,916
- Interior Features
- Coffered Ceiling(s), Closet/Cabinets - Custom Built, Wet bar, Cabinets - Upgraded, Recessed Lighting, Wainscoting, Crown Molding, Bathroom - Full, Library, Exercise Room, Wine Cellar, Mud Room, Foyer, Central Vacuum, Wet Bar
- Parking Description
- Attached, Garage Door Opener, Garage Faces Side, Paved Drive, Off Street, Paved
- Lot Description
- Level
- View
- Scenic View(s)
- Water
- Public
- Sewer
- Private Sewer
- Elementary School
- Kington Elem
- Middle School
- Kingston
- High School
- Silver Lake Reg
Mortgage Calculator
Listing courtesy of Listing Agent: Nancy Virta from Listing Office: Preferred Properties Realty, LLC.
The property listing data and information, or the Images, set forth herein were provided to MLS Property Information Network, Inc. from third party sources, including sellers, lessors, landlords and public records, and were compiled by MLS Property Information Network, Inc. The property listing data and information, and the Images, are for the personal, non commercial use of consumers having a good faith interest in purchasing, leasing or renting listed properties of the type displayed to them and may not be used for any purpose other than to identify prospective properties which such consumers may have a good faith interest in purchasing, leasing or renting. MLS Property Information Network, Inc. and its subscribers disclaim any and all representations and warranties as to the accuracy of the property listing data and information, or as to the accuracy of any of the Images, set forth herein.
