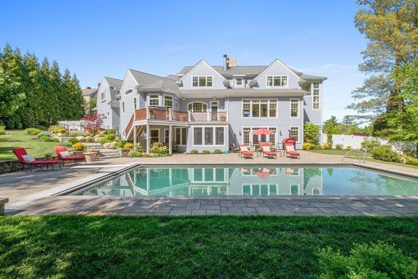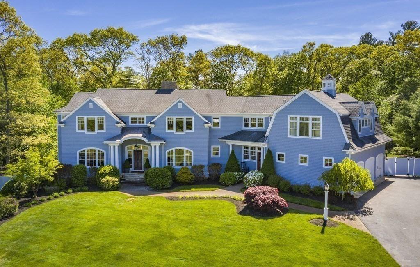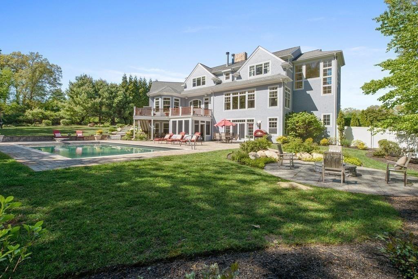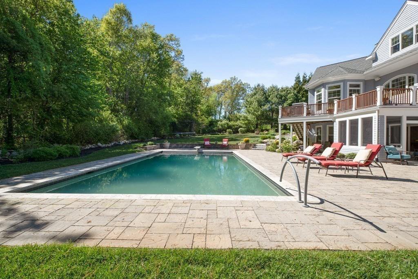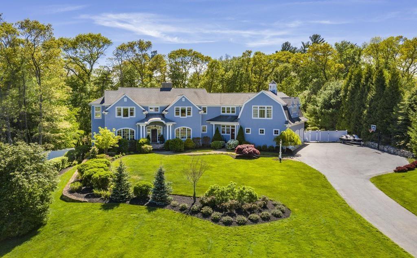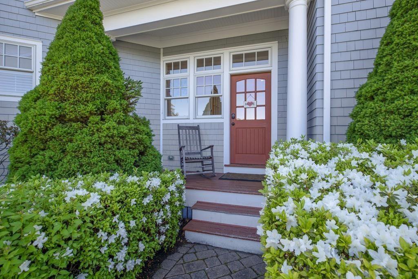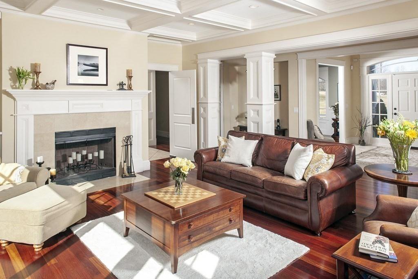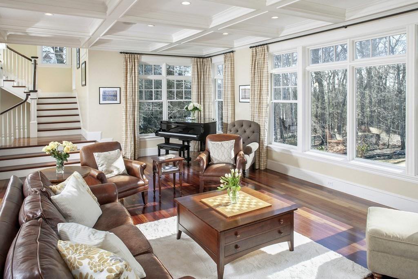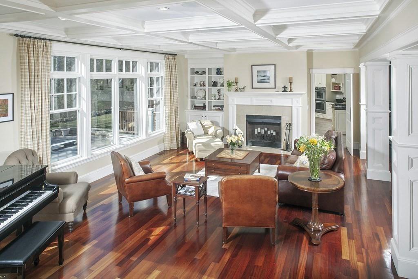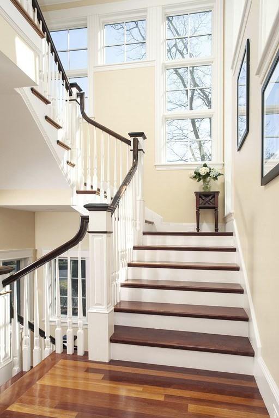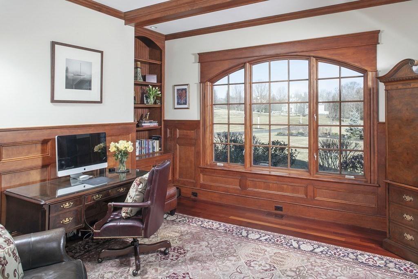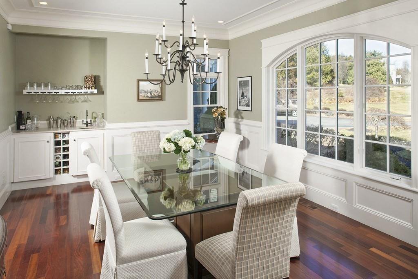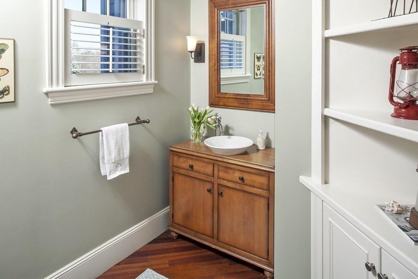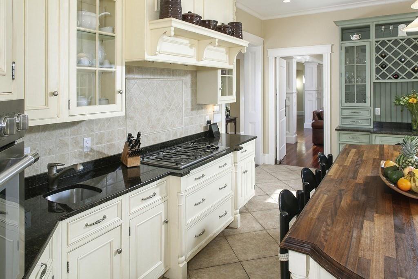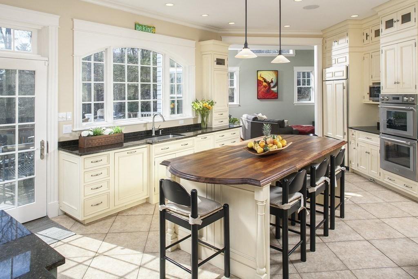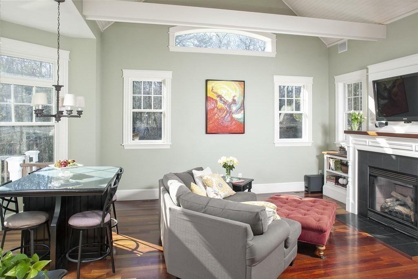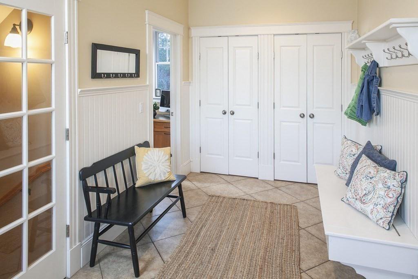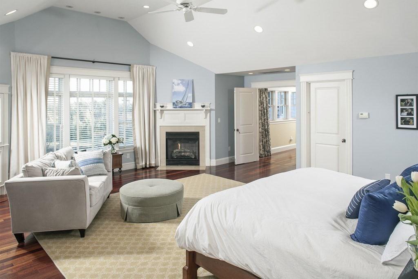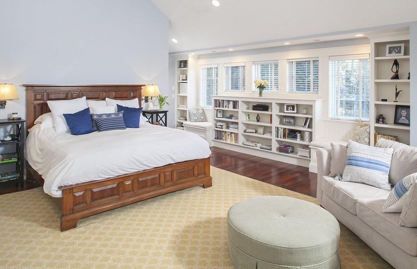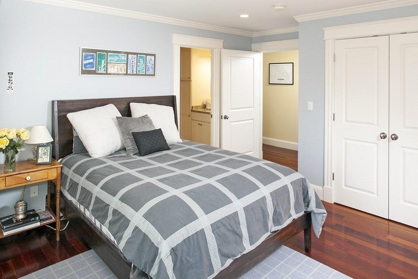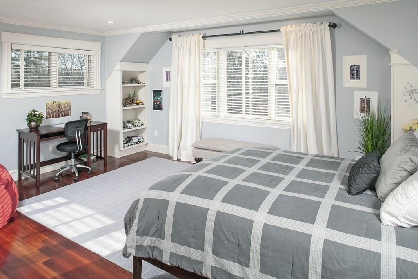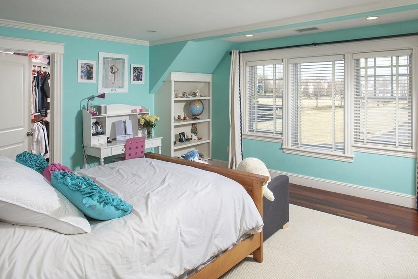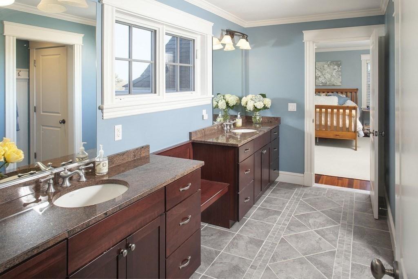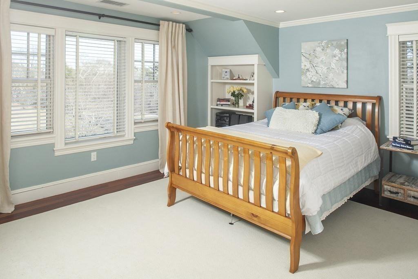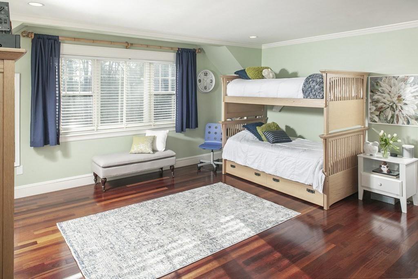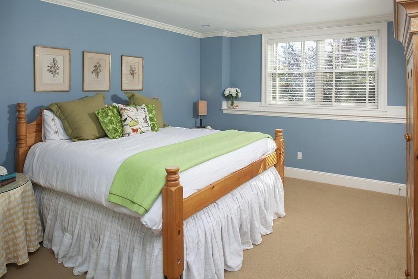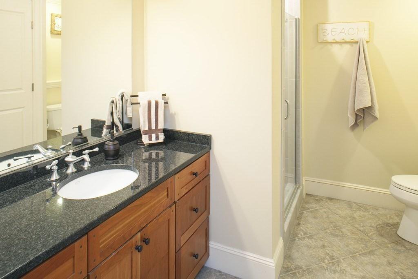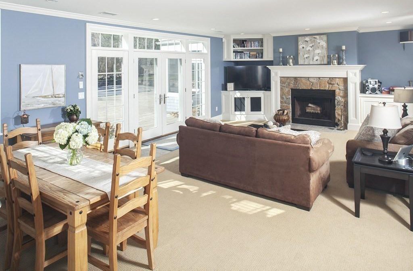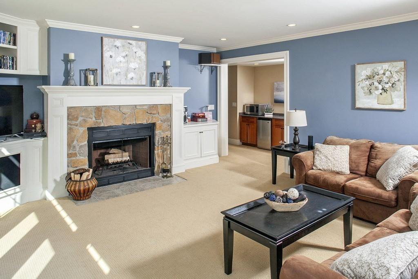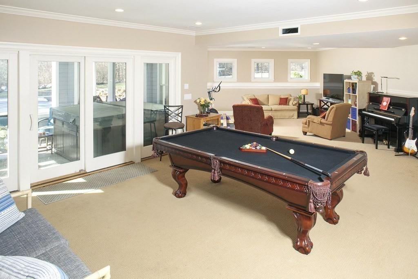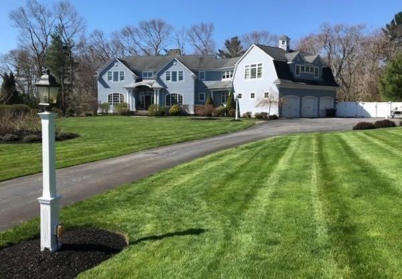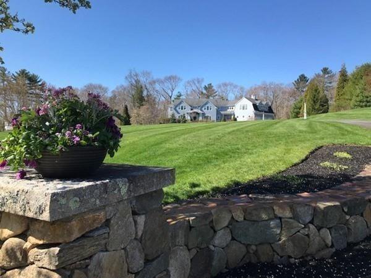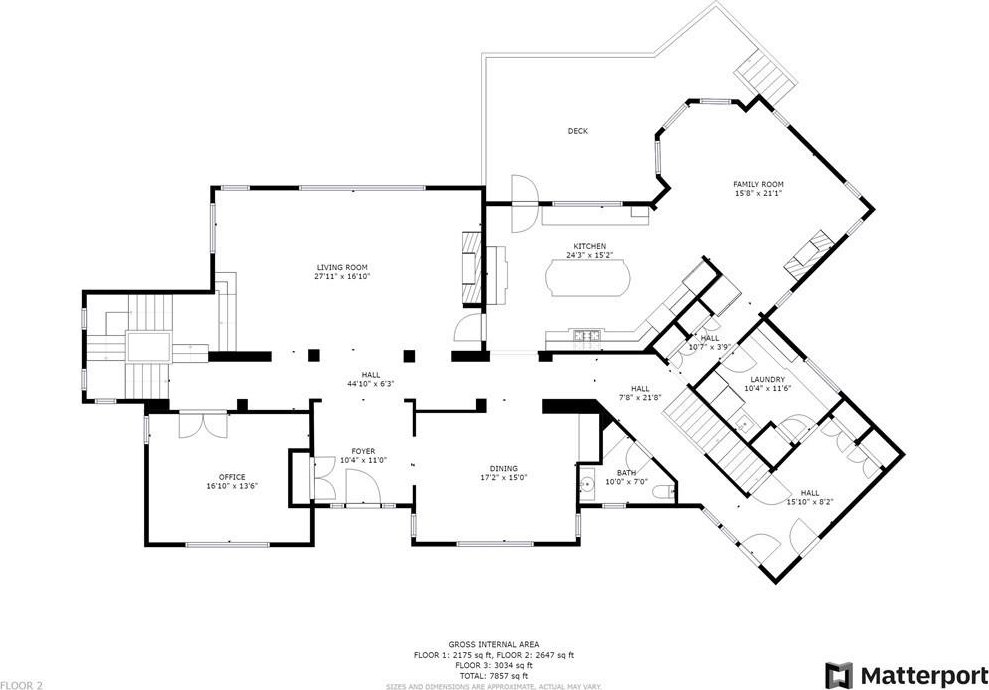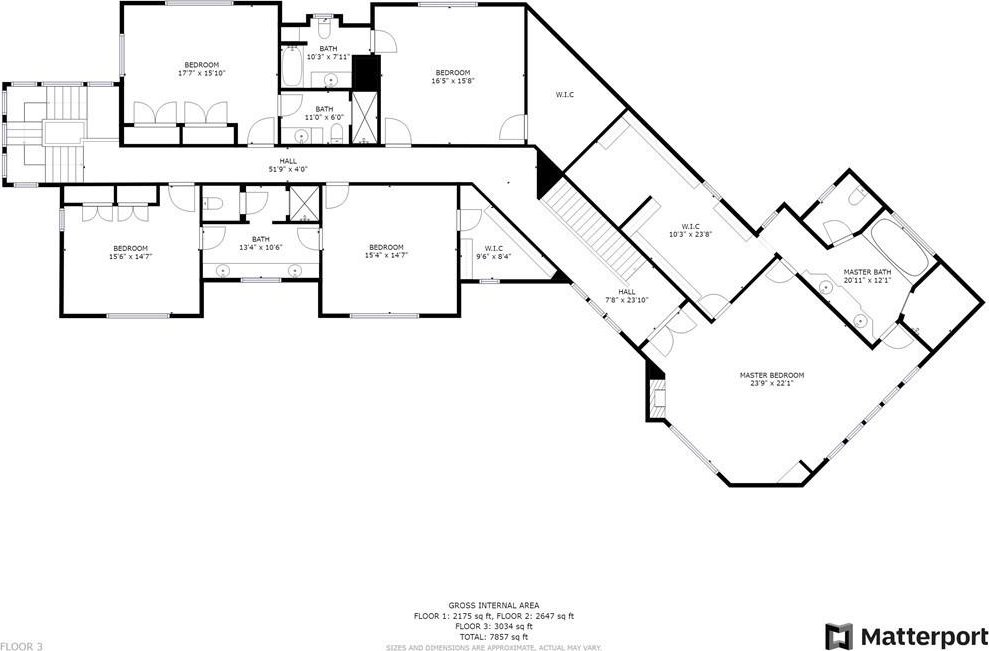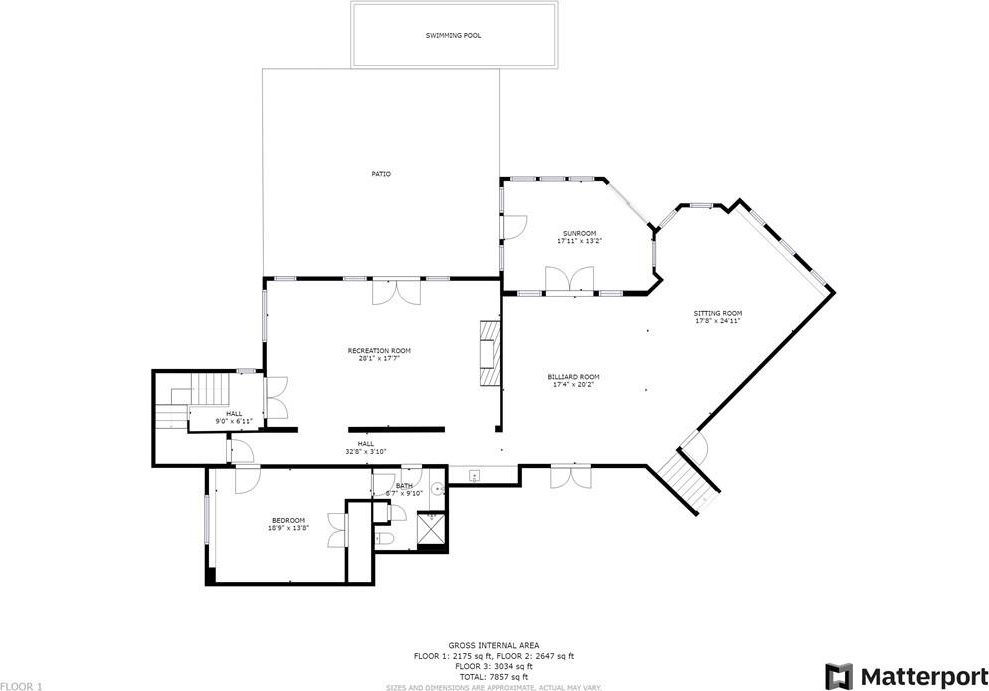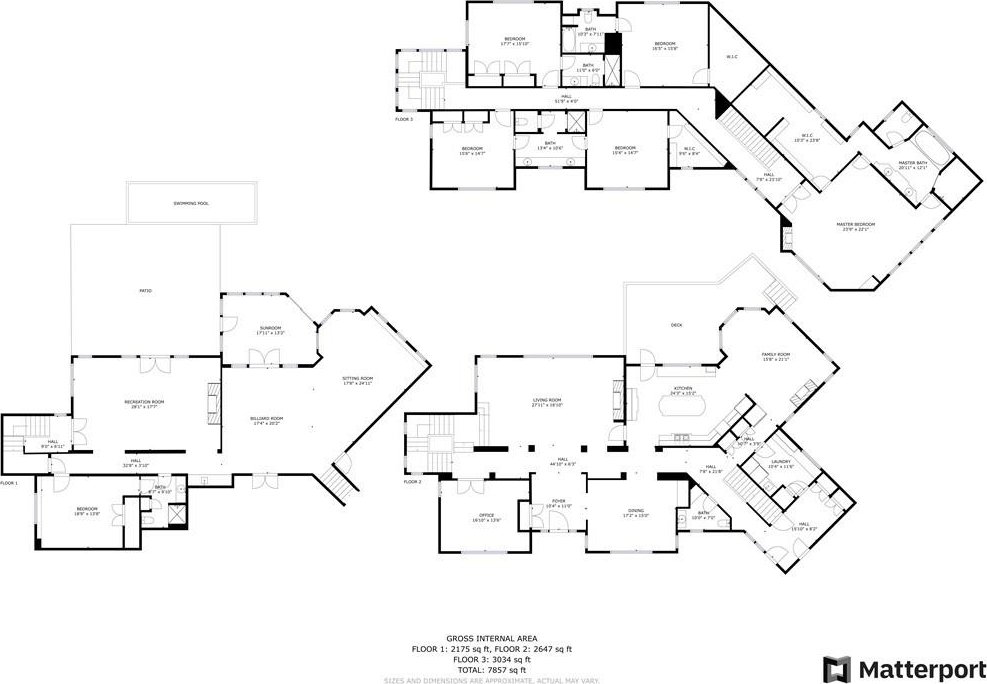23 Tara Dr, Norwell, MA 02061
- $1,713,500
- 6
- BD
- 6
- BA
- 6,488
- SqFt
- Sold Price
- $1,713,500
- List Price
- $1,799,000
- Status
- SOLD
- MLS#
- 72628578
- Bedrooms
- 6
- Bathrooms
- 6
- Full Baths
- 5
- Half Baths
- 1
- Living Area
- 6,488
- Lot Size (Acres)
- 2.99
- Style
- Colonial, Shingle
- Year Built
- 2003
Property Description
Situated on top of a sprawling lawn you have privacy but are part of a wonderful neighborhood.When you walk through the door you are greeted by quality craftsmanship & beautifully appointed rooms filled with natural light.Features of this fine home include coffered ceilings,crown molding,cherry floors,wainscoting,4 FPs,radiant heat & 3 car garage.Gourmet kitchen has a large center island,custom cabinetry,sub zero,new Thermador wall ovens,gas stove top,a wine frig and offers expansive views & access to deck & backyard.The Kitchen extends to family room & dining area with fireplace,cathedral ceilings and a bay window.This architect designed home will continue to exceed expectations as you walk through the open,spacious & detailed living room,dining room & office.Magnificent master & 4 large bdrms(2 ensuite and 2 jack & Jill) are on 2nd floor.LL with Bdrm,full bath,game room & LR with walkout to pool and Firepit. Great option to house extended family/guests, in-law, & adult kids!
Additional Information
- Taxes
- $29,841
- HOA Mandatory
- Yes
- Interior Features
- Closet, Recessed Lighting, Closet/Cabinets - Custom Built, Open Floor Plan, Slider, Dining Area, Bedroom, Office, Game Room, Great Room, Mud Room, Central Vacuum, Sauna/Steam/Hot Tub, Wet Bar
- Parking Description
- Attached, Garage Door Opener, Paved Drive, Off Street, Paved
- Lot Description
- Easements, Cleared, Gentle Sloping, Level
- Pool Description
- In Ground
- View
- Scenic View(s)
- Water
- Public
- Sewer
- Private Sewer
- Elementary School
- Cole
- Middle School
- Nms
- High School
- Nhs
Mortgage Calculator
Listing courtesy of Listing Agent: Anne Greene from Listing Office: Coldwell Banker Realty - Hingham.
The property listing data and information, or the Images, set forth herein were provided to MLS Property Information Network, Inc. from third party sources, including sellers, lessors, landlords and public records, and were compiled by MLS Property Information Network, Inc. The property listing data and information, and the Images, are for the personal, non commercial use of consumers having a good faith interest in purchasing, leasing or renting listed properties of the type displayed to them and may not be used for any purpose other than to identify prospective properties which such consumers may have a good faith interest in purchasing, leasing or renting. MLS Property Information Network, Inc. and its subscribers disclaim any and all representations and warranties as to the accuracy of the property listing data and information, or as to the accuracy of any of the Images, set forth herein.
