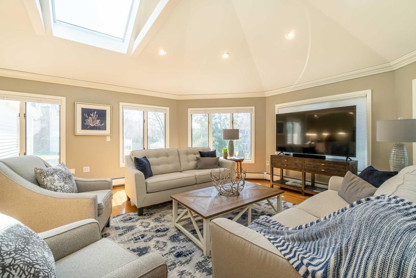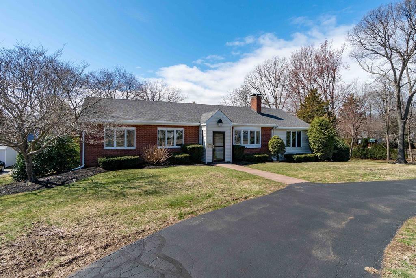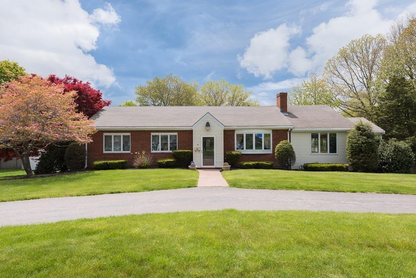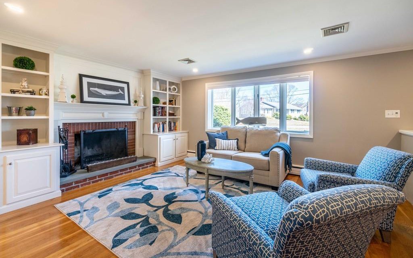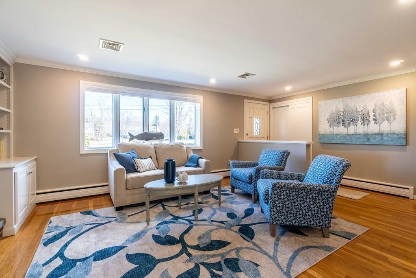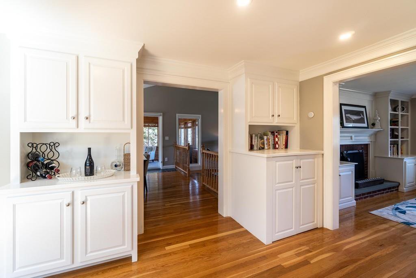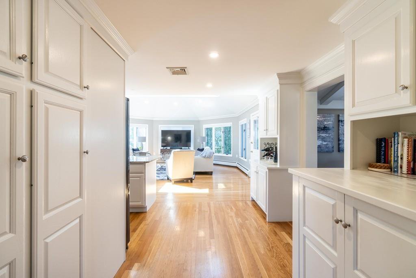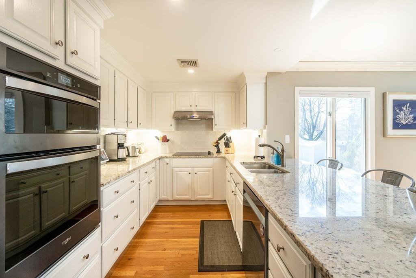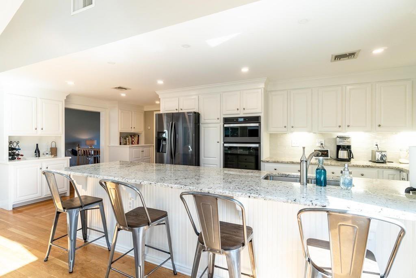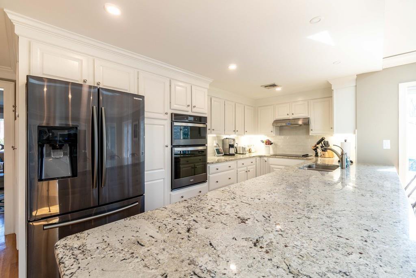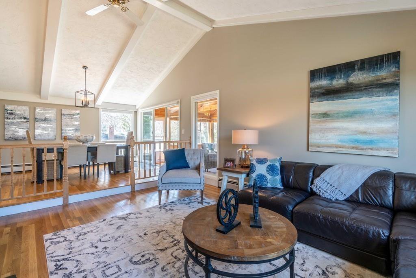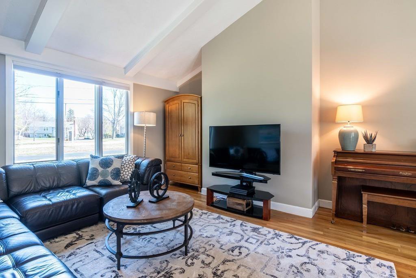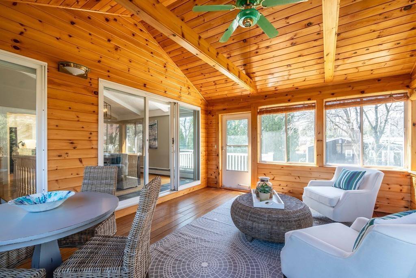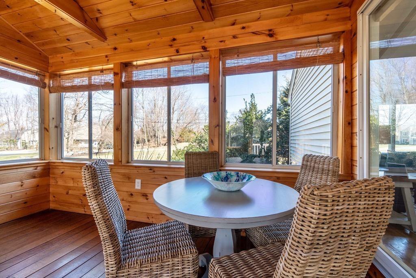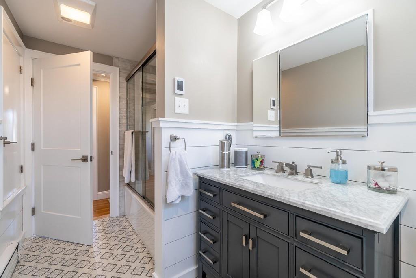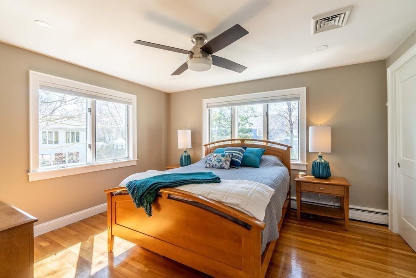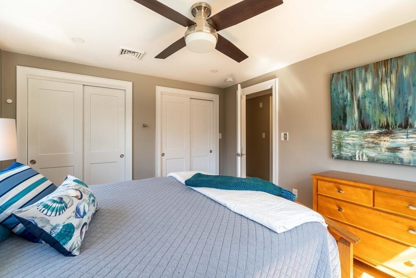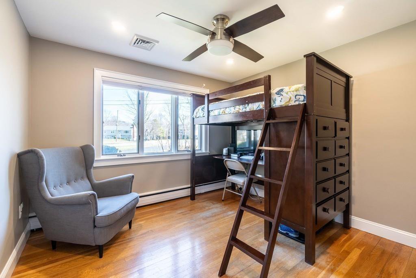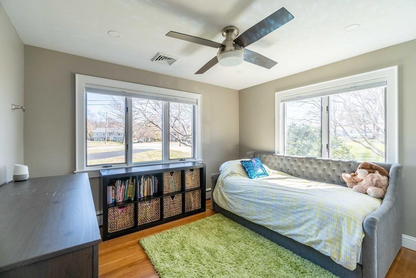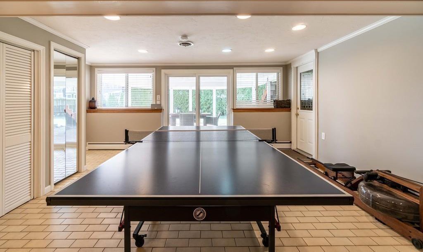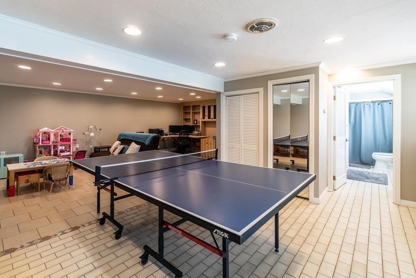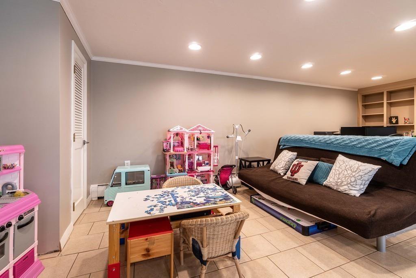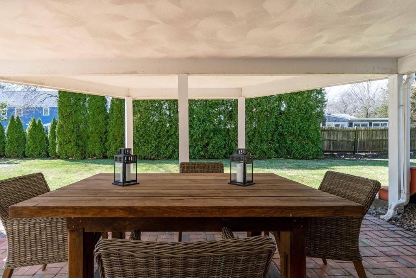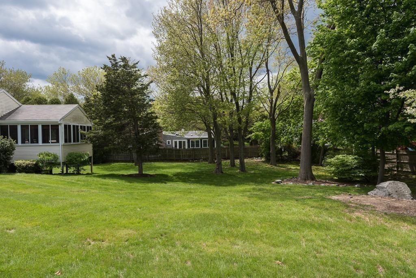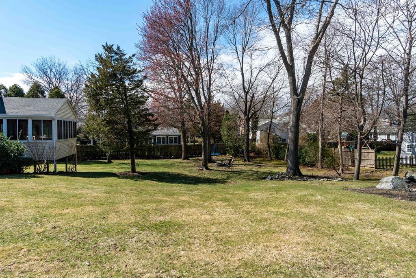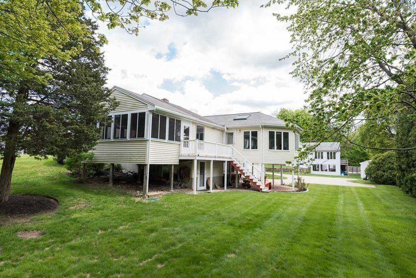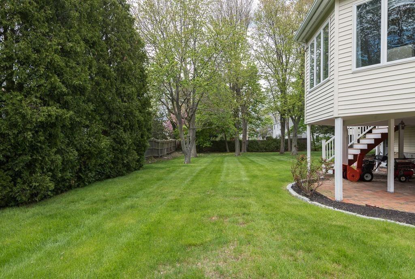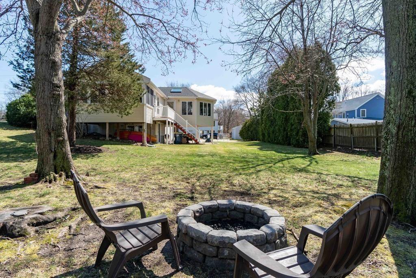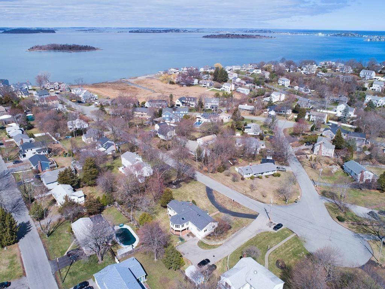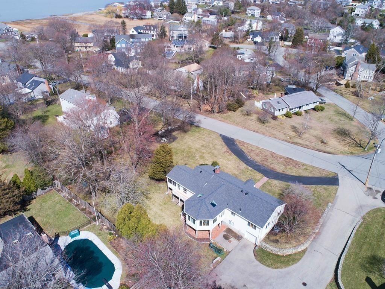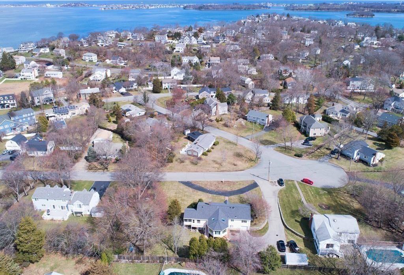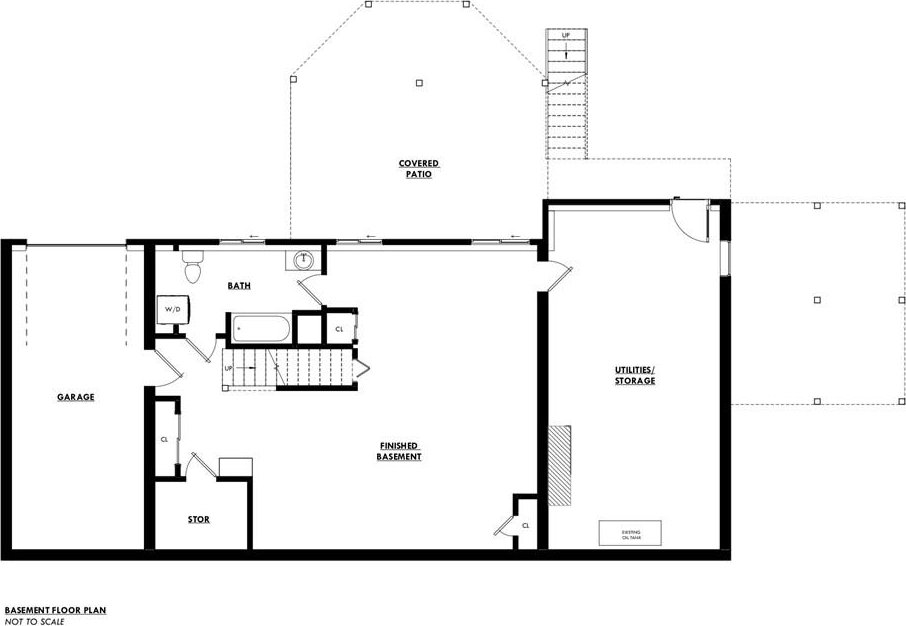16 Highview Drive, Hingham, MA 02043
- $855,000
- 3
- BD
- 2
- BA
- 2,796
- SqFt
- Sold Price
- $855,000
- List Price
- $899,000
- Status
- SOLD
- MLS#
- 72636037
- Bedrooms
- 3
- Bathrooms
- 2
- Full Baths
- 2
- Living Area
- 2,796
- Lot Size (Acres)
- 0.54
- Style
- Ranch
- Year Built
- 1956
Property Description
Desirable CROW POINT location! Bright, spacious 3 bedroom, 2 bathroom home with ~2800 sq.ft. including finished walkout basement. One floor living at its best located on a beautiful quiet cul de sac. HARDWOOD FLOORS throughout, fireplace in living room, spacious dining room, game room, central air, sunny and open kitchen/family room with cathedral ceiling and granite countertops perfect for entertaining a large family gathering. UPDATES within the last two years include a fabulous full bath renovation, stainless kitchen appliances, new recessed lighting, new fixtures, newly painted throughout and new roof. FINISHED WALKOUT BASEMENT (750sf) with lots of light, full bath, slider to gorgeous flat backyard perfect for pool, and storage room to keep all your beach toys! OVER ONE HALF ACRE lot and town sewer. Owner has plans in hand for expansion of master suite. WALKING DISTANCE TO school, North Beach, Yacht Club, Hingham restaurants, downtown and minutes to Commuter Ferry and Train!
Additional Information
- Area
- Crow Point
- Taxes
- $8,495
- Interior Features
- Bathroom - Full, Bathroom - With Tub & Shower, Closet/Cabinets - Custom Built, Recessed Lighting, Slider, Game Room, Play Room, Sun Room
- Parking Description
- Attached, Under, Paved Drive, Off Street, Paved
- Lot Description
- Easements, Level
- Water
- Public
- Sewer
- Public Sewer
- Elementary School
- Foster
- Middle School
- Hingham Middle
- High School
- Hingham High
Mortgage Calculator
Listing courtesy of Listing Agent: Denise Marshall from Listing Office: Compass.
The property listing data and information, or the Images, set forth herein were provided to MLS Property Information Network, Inc. from third party sources, including sellers, lessors, landlords and public records, and were compiled by MLS Property Information Network, Inc. The property listing data and information, and the Images, are for the personal, non commercial use of consumers having a good faith interest in purchasing, leasing or renting listed properties of the type displayed to them and may not be used for any purpose other than to identify prospective properties which such consumers may have a good faith interest in purchasing, leasing or renting. MLS Property Information Network, Inc. and its subscribers disclaim any and all representations and warranties as to the accuracy of the property listing data and information, or as to the accuracy of any of the Images, set forth herein.
