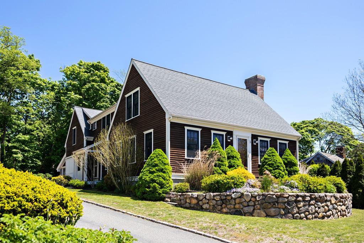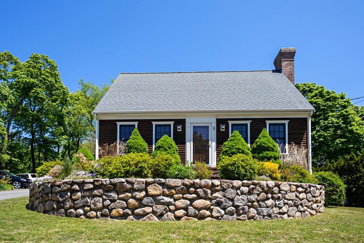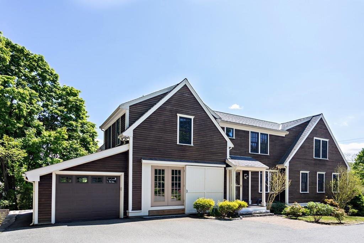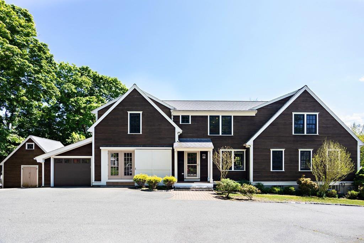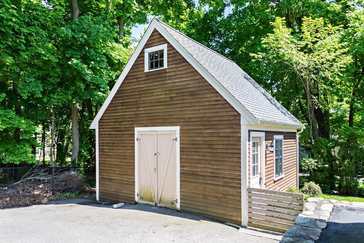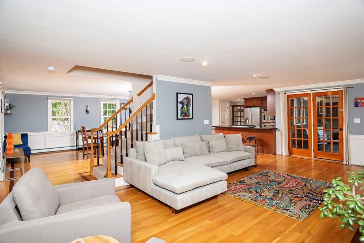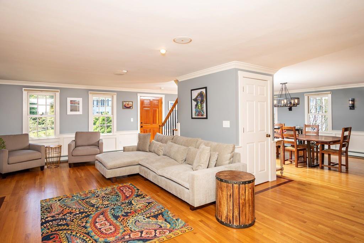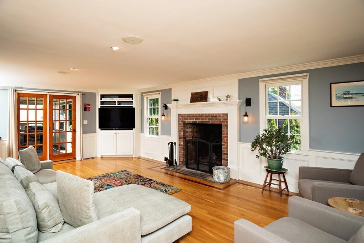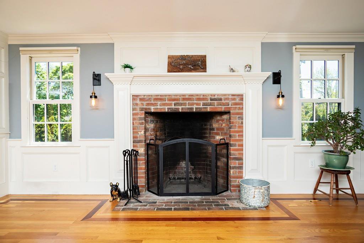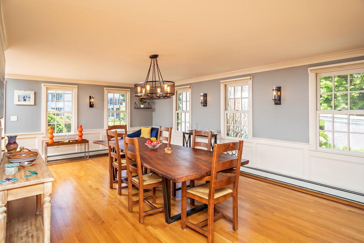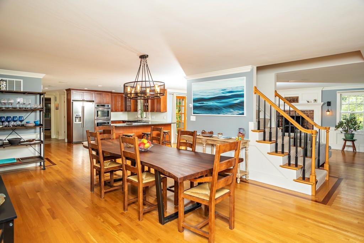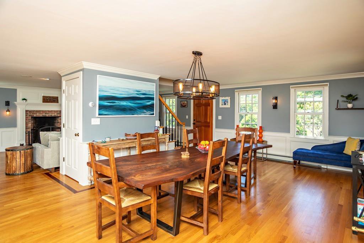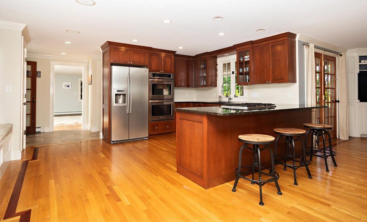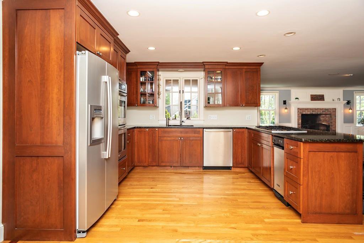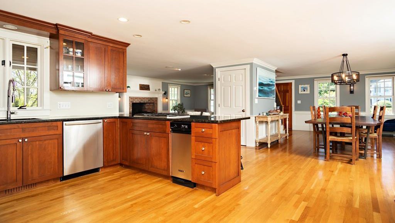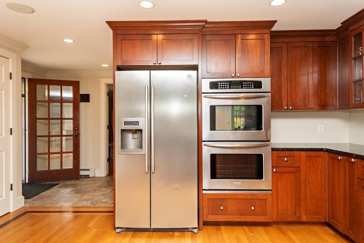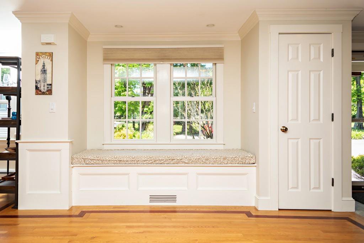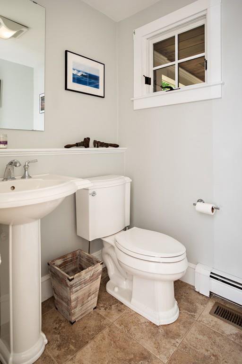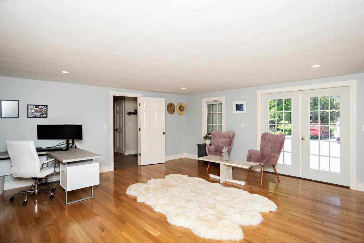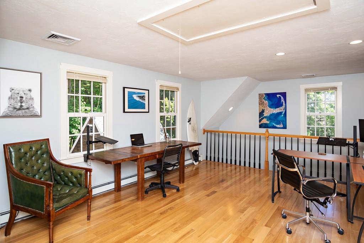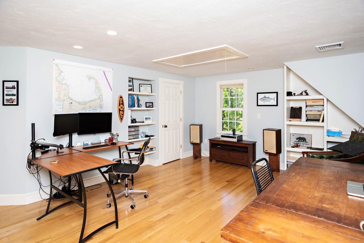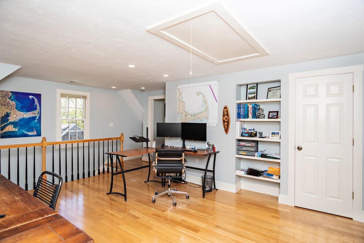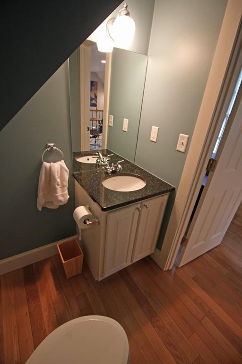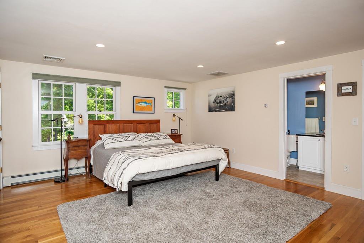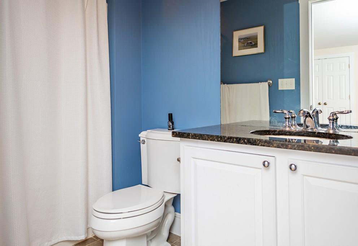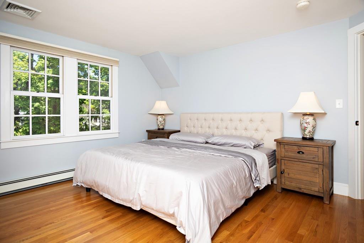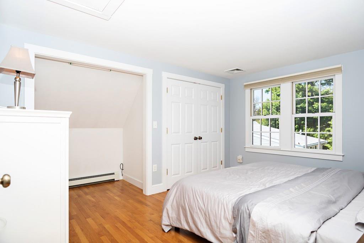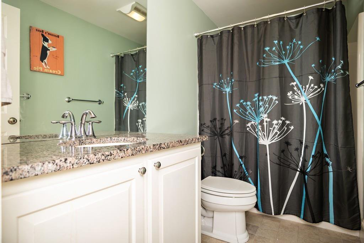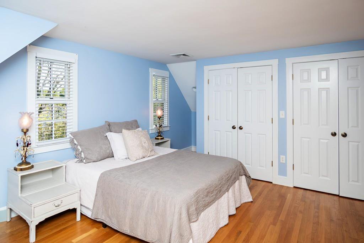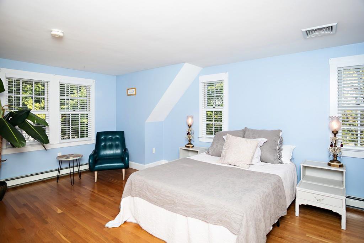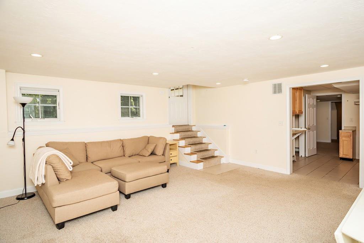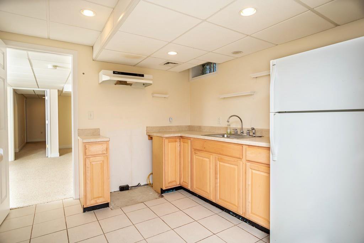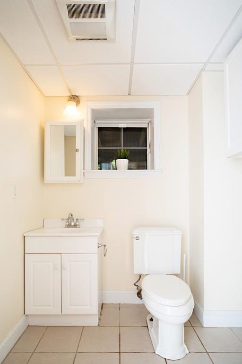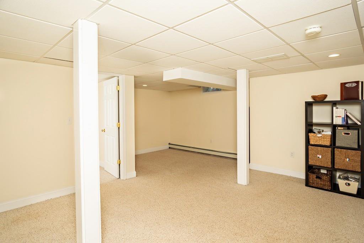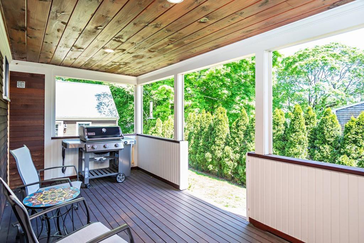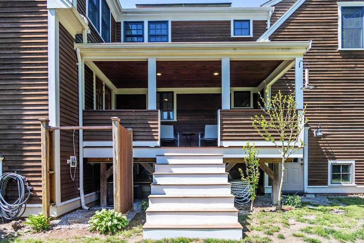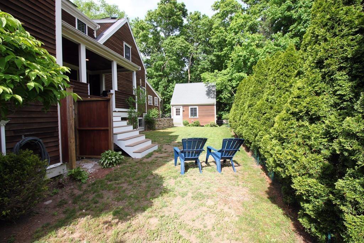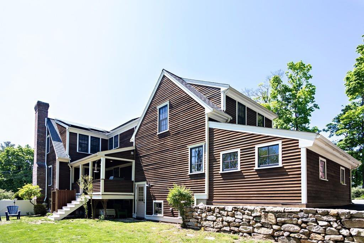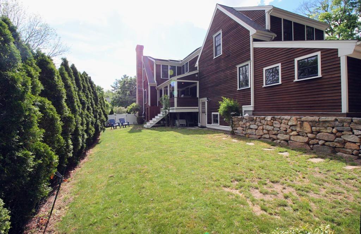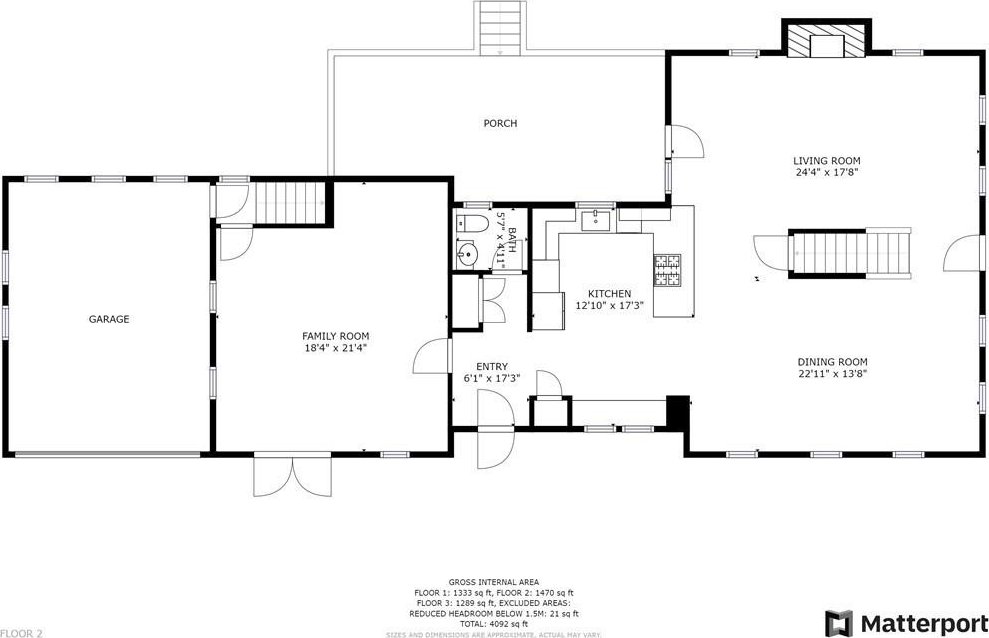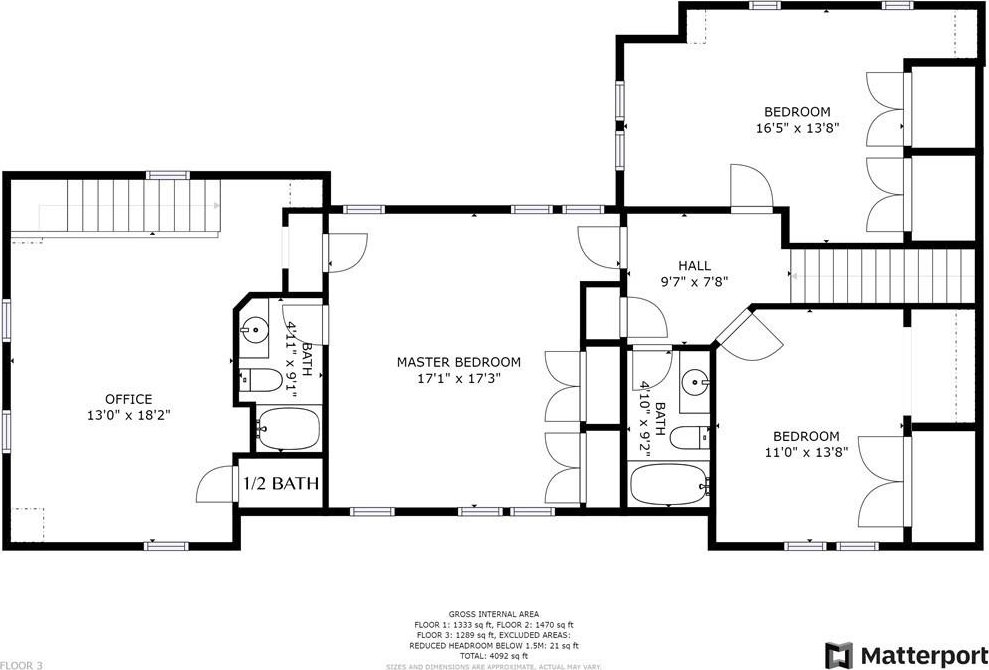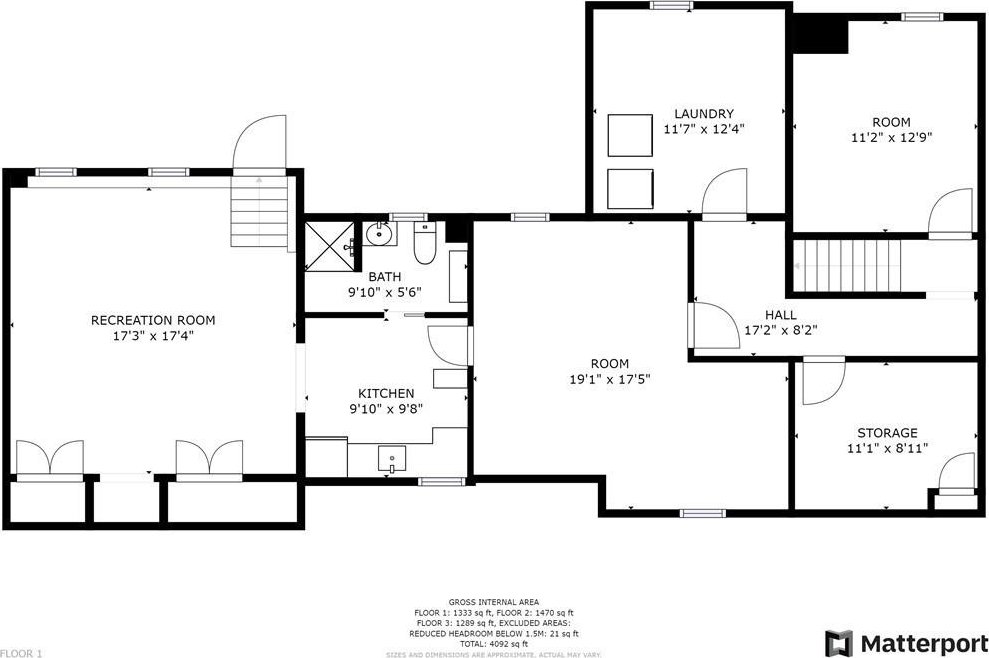5 Summer St, Kingston, MA 02364
- $554,000
- 3
- BD
- 5
- BA
- 3,462
- SqFt
- Sold Price
- $554,000
- List Price
- $525,000
- Status
- SOLD
- MLS#
- 72662877
- Bedrooms
- 3
- Bathrooms
- 5
- Full Baths
- 3
- Half Baths
- 2
- Living Area
- 3,462
- Lot Size (Acres)
- 0.30000000000000004
- Style
- Cape
- Year Built
- 2004
Property Description
Please have all offers in by Monday 6/1 at 5pm. Quality craftsmanship can be found throughout every inch of this custom expanded cape. Walk into a tiled entryway with plenty of room and closet space to unload from the day. On your left you are welcomed by a bright, airy family room. Fall in love with the gorgeous kitchen that opens to the dining and living areas. Cozy up in front of the fireplace or step outside the french doors onto a covered deck that overlooks the fenced in yard. Walk up the wide, main staircase and you will find a large master complete with a full bathroom and double closets. 2 additional bedrooms offer plenty of space and double closets. Atop the back staircase is a bright, private office with 1/2 bath. The finished lower level provides tons of storage space. A separate walkout entrance could be used as a in-law or au-pair suite. 18x18 shed includes loft and electricity. Your electric bill is next to nothing, thanks to owned solar panels, tucked out of sight.
Additional Information
- Taxes
- $7,319
- Interior Features
- Bathroom - Half, Attic Access, Recessed Lighting, Bathroom - Full, Closet - Double, Office, Bathroom, Bonus Room, Wired for Sound
- Parking Description
- Attached, Paved Drive, Shared Driveway, Off Street, Paved
- Lot Description
- Gentle Sloping
- Water
- Public
- Sewer
- Public Sewer
- Elementary School
- Kingston Elemen
- Middle School
- Kingston Middle
- High School
- Slrhs
Mortgage Calculator
Listing courtesy of Listing Agent: Allison Bean from Listing Office: RE/MAX Spectrum.
The property listing data and information, or the Images, set forth herein were provided to MLS Property Information Network, Inc. from third party sources, including sellers, lessors, landlords and public records, and were compiled by MLS Property Information Network, Inc. The property listing data and information, and the Images, are for the personal, non commercial use of consumers having a good faith interest in purchasing, leasing or renting listed properties of the type displayed to them and may not be used for any purpose other than to identify prospective properties which such consumers may have a good faith interest in purchasing, leasing or renting. MLS Property Information Network, Inc. and its subscribers disclaim any and all representations and warranties as to the accuracy of the property listing data and information, or as to the accuracy of any of the Images, set forth herein.
