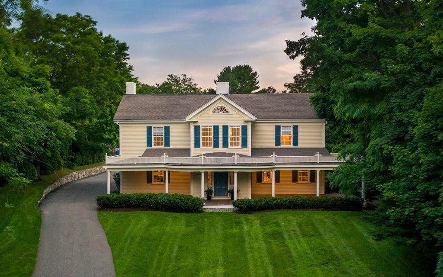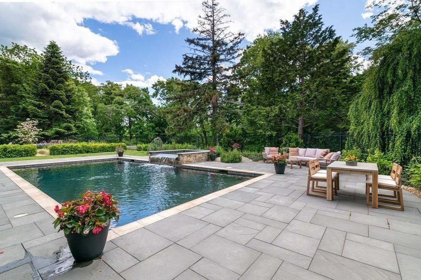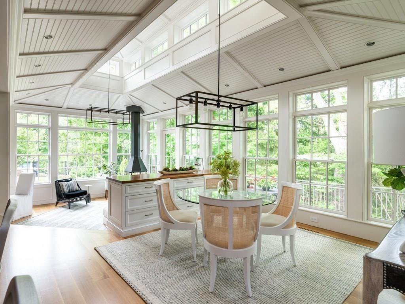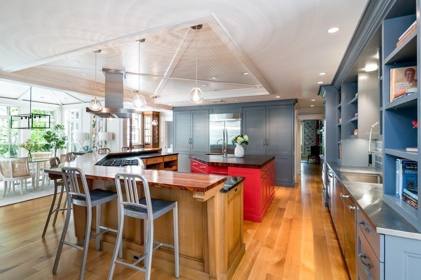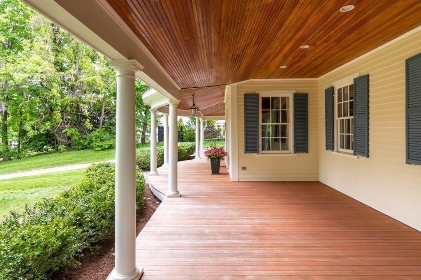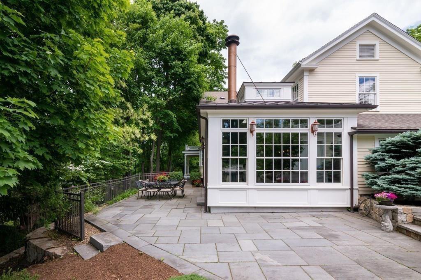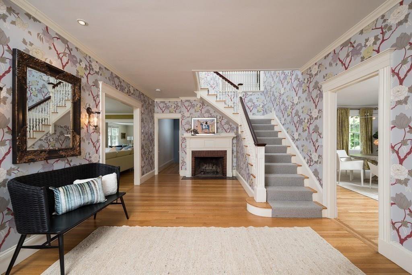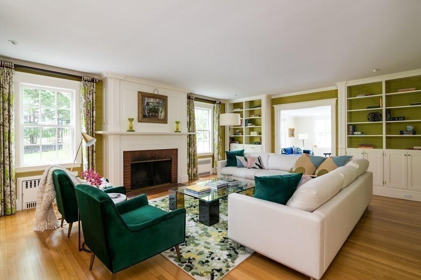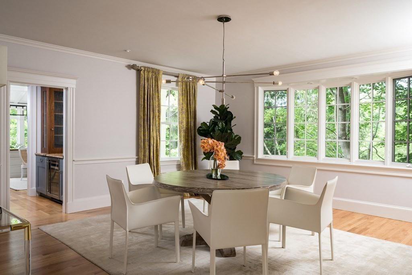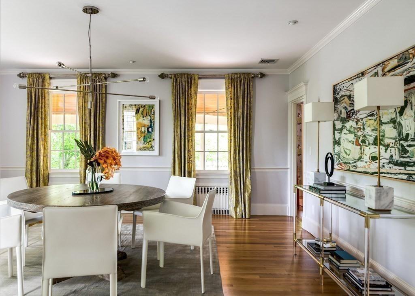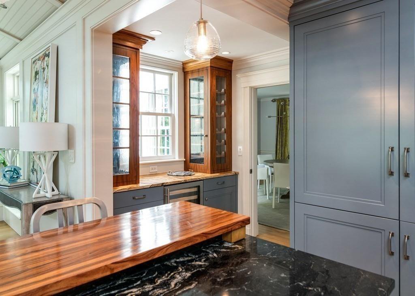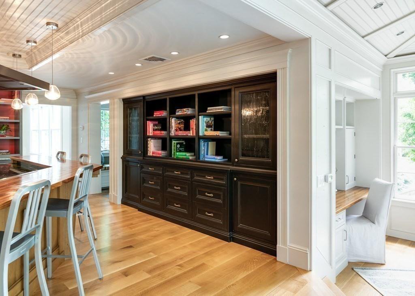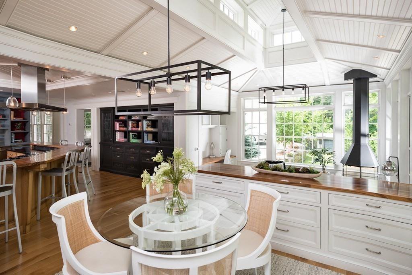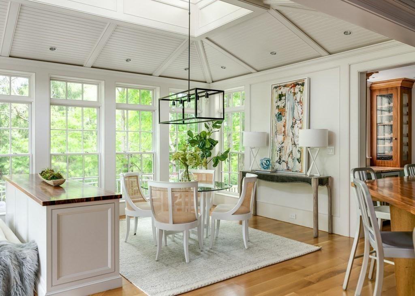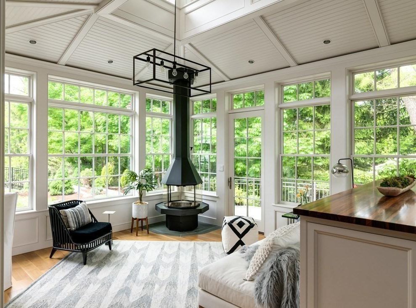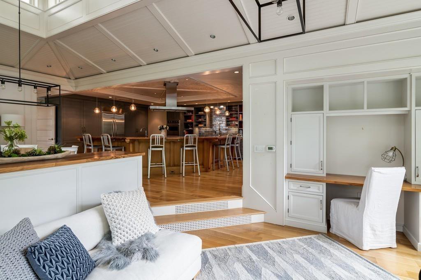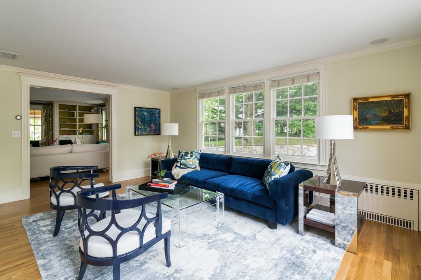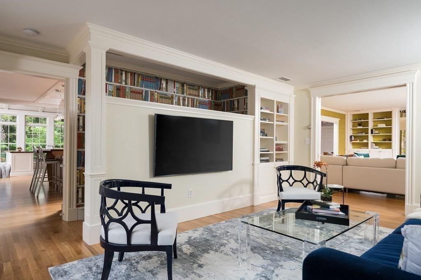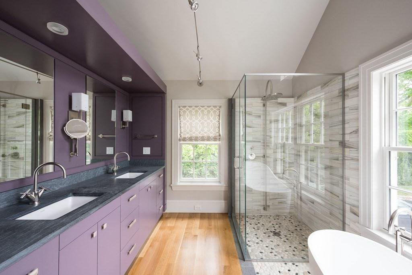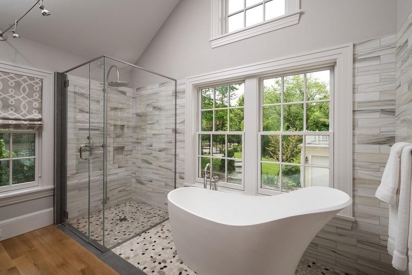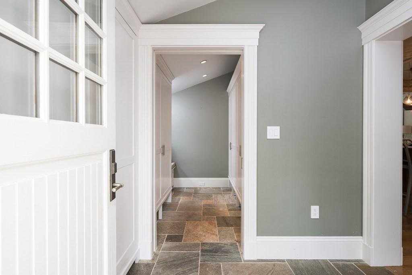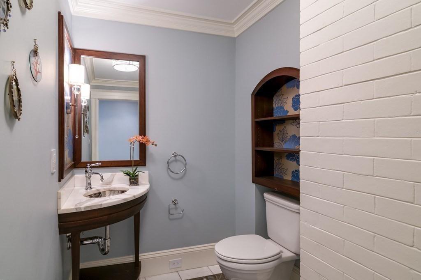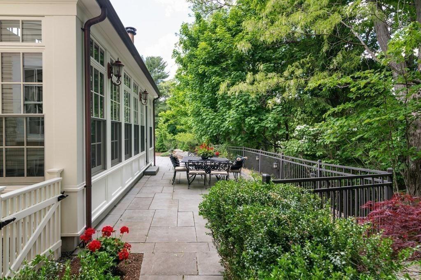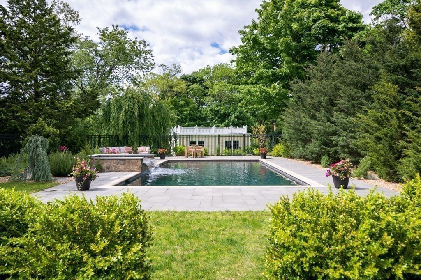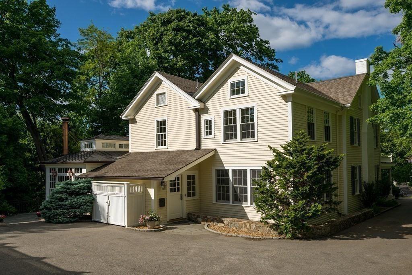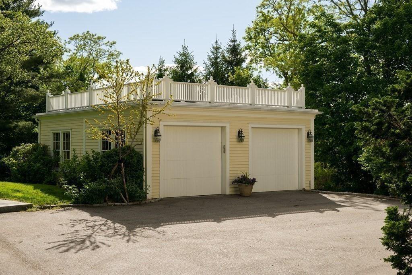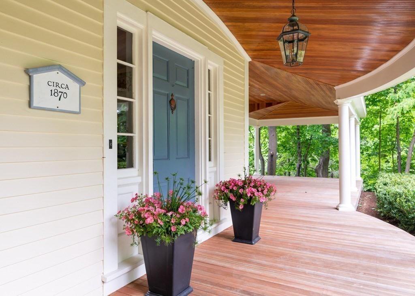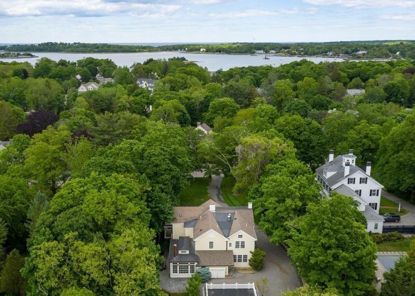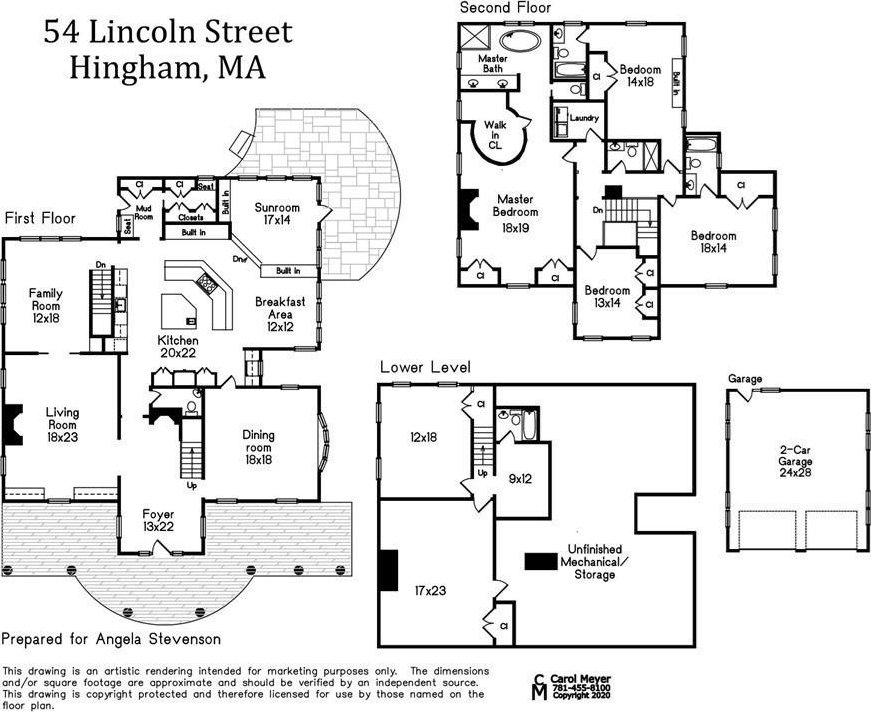54 Lincoln St, Hingham, MA 02043
- $2,750,000
- 4
- BD
- 6
- BA
- 5,150
- SqFt
- Sold Price
- $2,750,000
- List Price
- $2,999,000
- Status
- SOLD
- MLS#
- 72666640
- Bedrooms
- 4
- Bathrooms
- 6
- Full Baths
- 5
- Half Baths
- 1
- Living Area
- 5,150
- Lot Size (Acres)
- 1.83
- Style
- Colonial
- Year Built
- 1830
Property Description
One of Hingham's most admired and iconic homes set on a private 1.83 acre lot, this bold and beautiful masterpiece is an oasis steps from Hingham Square and Derby Academy in the Lincoln Historic District. The owners completed a renovation designed by LDa Architects featured in 4 design magazines with no expense spared. The jaw-dropping chef's kitchen (home to The Lincoln Street Cooking School) with a wall of glass in the dining and sitting area features a Scandinavian hearth. The knockout owner's suite is a retreat like no other. The outdoor space is simply spectacular with a welcoming front porch perched above the bustle of town and big enough to host a dinner party for 20, massive salt-water Hamptons-style pool and spa, custom vegetable gardens, fruit orchard, stone patios and walls and magnificent, mature trees. The A+ floor plan defines classic, honoring historic integrity while elevating modern living & entertaining.
Additional Information
- Taxes
- $27,748
- Interior Features
- Cathedral Ceiling(s), Vaulted Ceiling(s), Closet/Cabinets - Custom Built, Recessed Lighting, Lighting - Overhead, Lighting - Sconce, Bathroom - Full, Bathroom - Tiled With Tub & Shower, Countertops - Stone/Granite/Solid, Pedestal Sink, Sitting Room, Foyer, Mud Room, Bathroom, Sauna/Steam/Hot Tub
- Parking Description
- Detached, Garage Door Opener, Storage, Paved Drive, Off Street, Paved
- Lot Description
- Wooded, Gentle Sloping
- Pool Description
- Pool - Inground Heated
- Water
- Public
- Sewer
- Public Sewer
- Elementary School
- Foster
- Middle School
- Hms
- High School
- Hhs
Mortgage Calculator
Listing courtesy of Listing Agent: Angela Stevenson from Listing Office: Compass.
The property listing data and information, or the Images, set forth herein were provided to MLS Property Information Network, Inc. from third party sources, including sellers, lessors, landlords and public records, and were compiled by MLS Property Information Network, Inc. The property listing data and information, and the Images, are for the personal, non commercial use of consumers having a good faith interest in purchasing, leasing or renting listed properties of the type displayed to them and may not be used for any purpose other than to identify prospective properties which such consumers may have a good faith interest in purchasing, leasing or renting. MLS Property Information Network, Inc. and its subscribers disclaim any and all representations and warranties as to the accuracy of the property listing data and information, or as to the accuracy of any of the Images, set forth herein.
