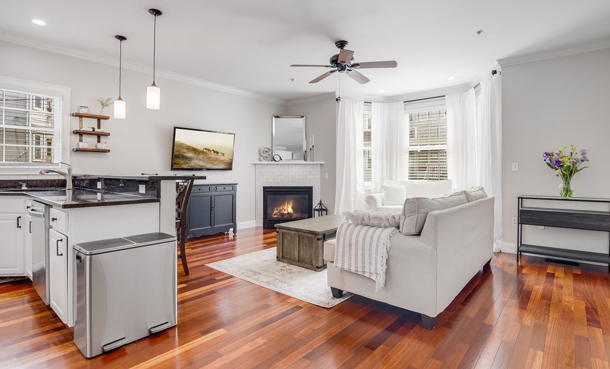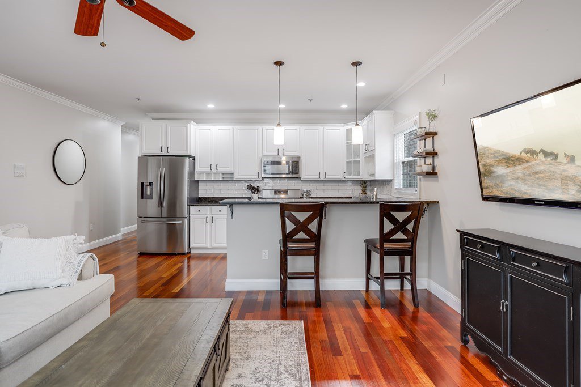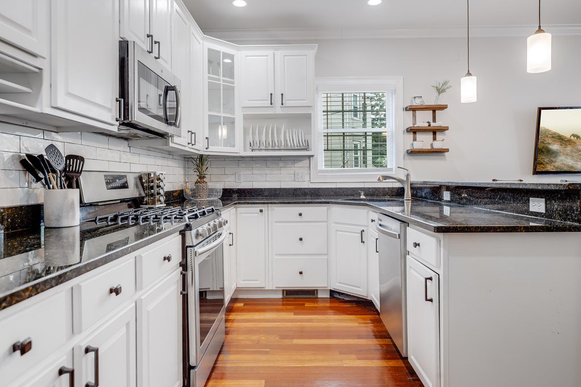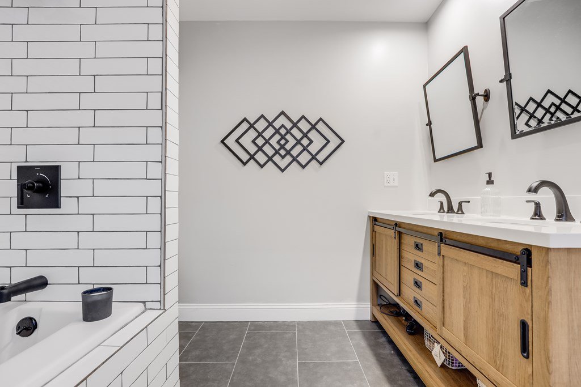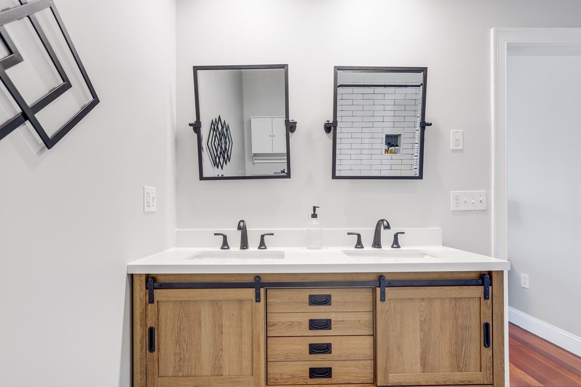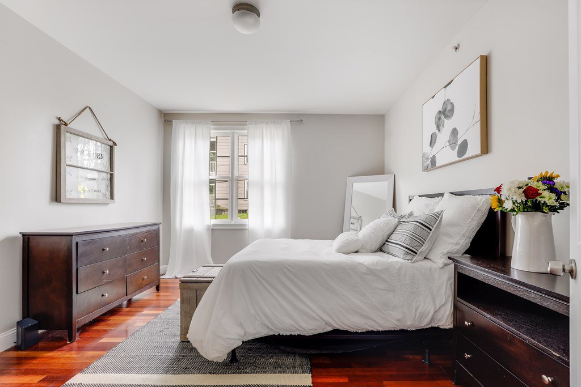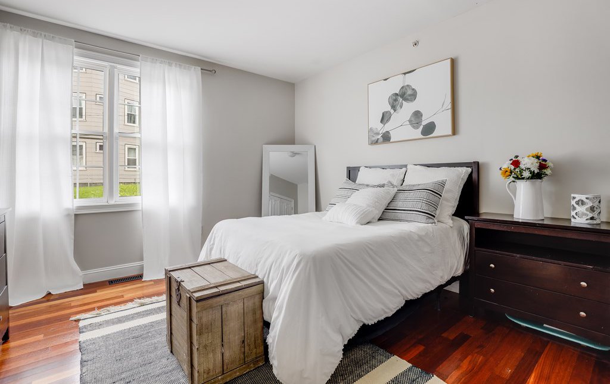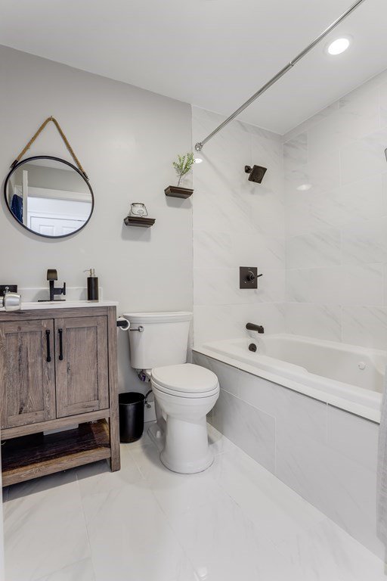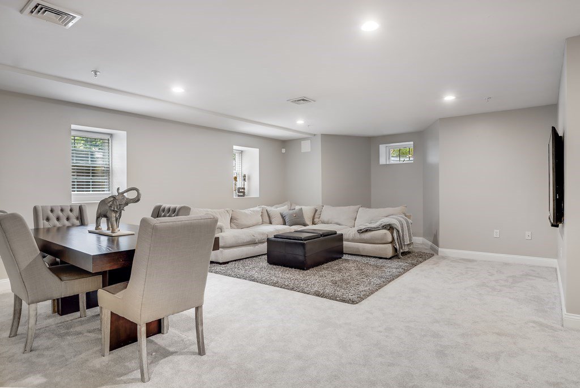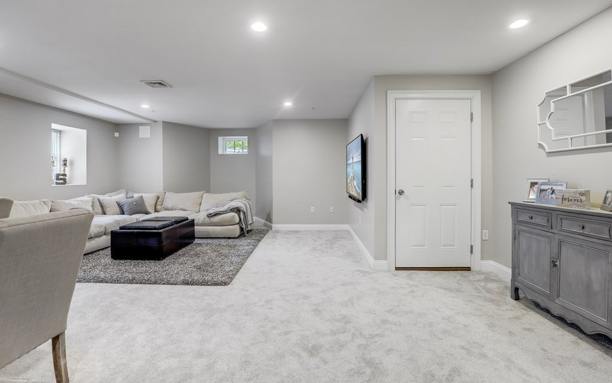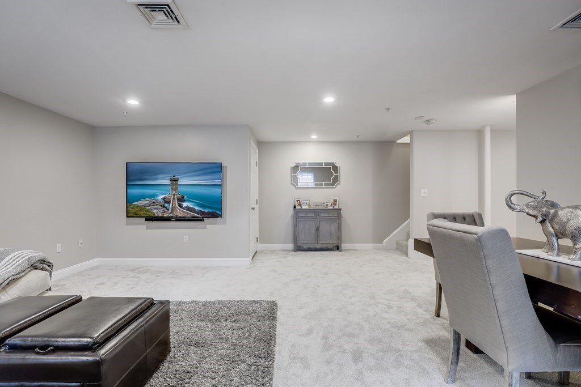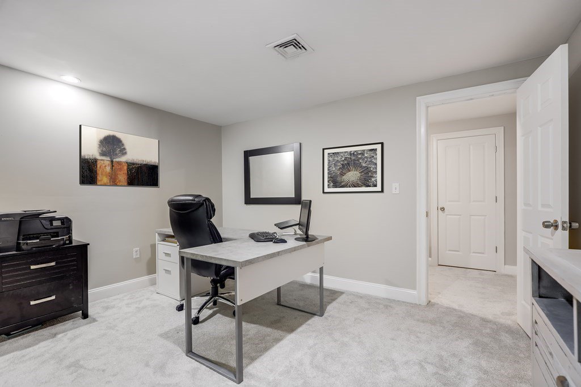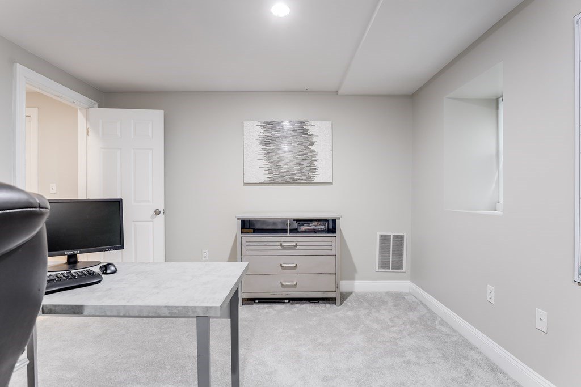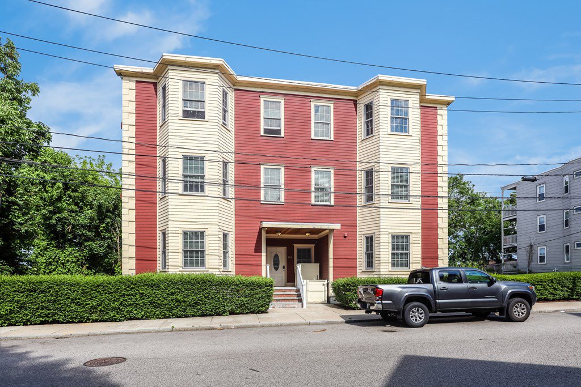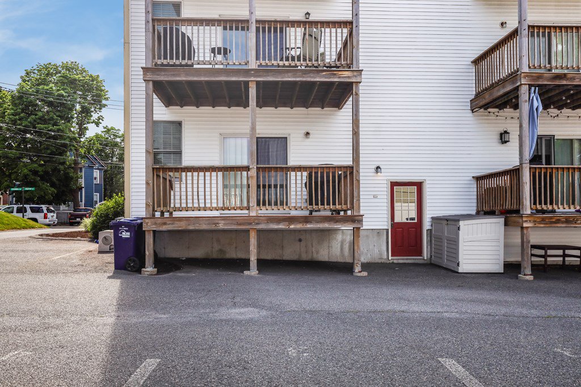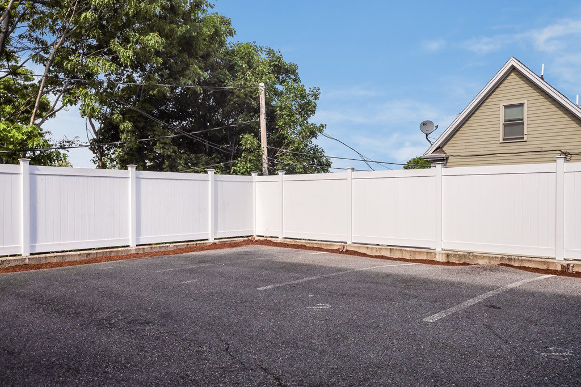606 Freeport St Unit 2, Boston, MA 02122
- $640,000
- 2
- BD
- 2
- BA
- 1,955
- SqFt
- Sold Price
- $640,000
- List Price
- $629,900
- Status
- SOLD
- MLS#
- 72667884
- Bedrooms
- 2
- Bathrooms
- 2
- Full Baths
- 2
- Living Area
- 1,955
- Lot Size (Acres)
- 0.05
- Style
- Other (See Remarks)
- Year Built
- 2004
Property Description
Beautiful 2 bedroom PLUS large home office/3rd bedroom and 2 NEWLY renovated full bathrooms in highly sought after Neponset. Open floor plan consisting of generously sized living room and lower level over-sized GREAT ROOM make this home perfect for entertaining. New stainless steel appliances, subway tile backsplash, granite counter tops, hardwood floors, central A/C, 2 deeded parking spots and gas fireplace. This condo has it all!
Additional Information
- Area
- Dorchester
- Taxes
- $4,637
- HOA Mandatory
- Yes
- Interior Features
- Internet Available - Broadband, Internet Available - DSL
- Parking Description
- Off Street, Exclusive Parking
- Water
- Public
- Sewer
- Public Sewer
- Elementary School
- Murphy School
- Middle School
- Murphy
Mortgage Calculator
Listing courtesy of Listing Agent: Stephanie Petronelli from Listing Office: Walnut Realty & Development.
The property listing data and information, or the Images, set forth herein were provided to MLS Property Information Network, Inc. from third party sources, including sellers, lessors, landlords and public records, and were compiled by MLS Property Information Network, Inc. The property listing data and information, and the Images, are for the personal, non commercial use of consumers having a good faith interest in purchasing, leasing or renting listed properties of the type displayed to them and may not be used for any purpose other than to identify prospective properties which such consumers may have a good faith interest in purchasing, leasing or renting. MLS Property Information Network, Inc. and its subscribers disclaim any and all representations and warranties as to the accuracy of the property listing data and information, or as to the accuracy of any of the Images, set forth herein.
