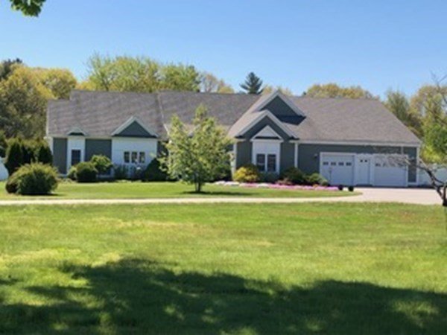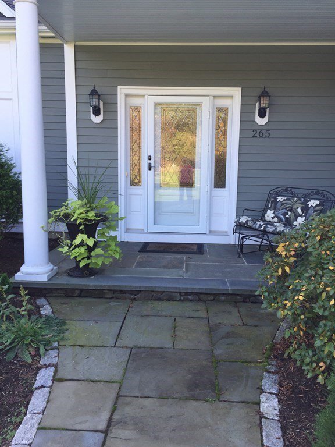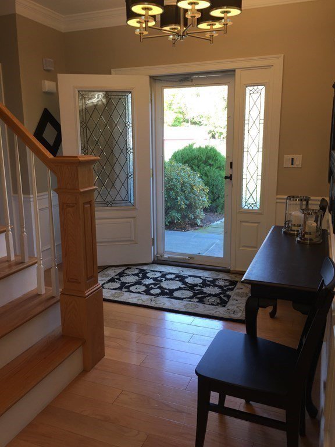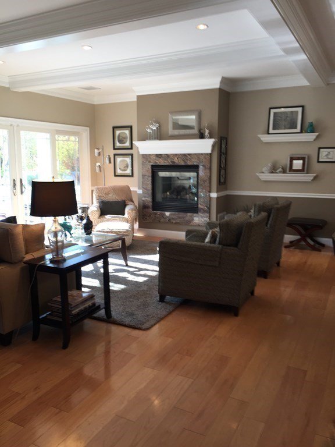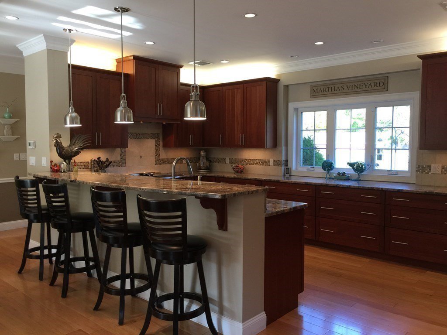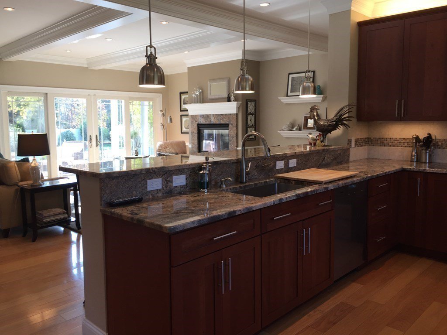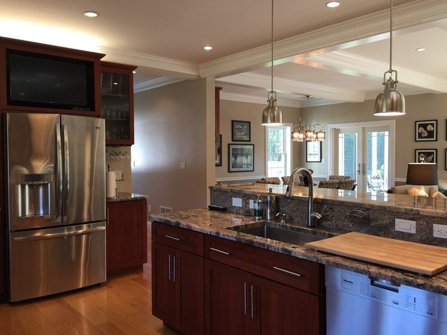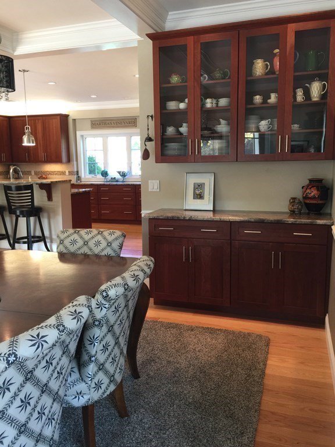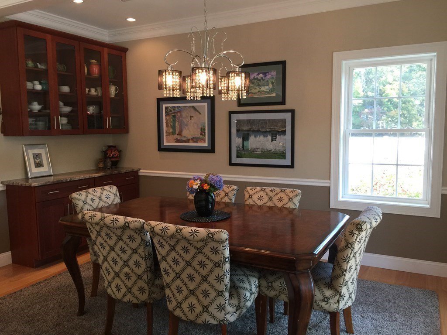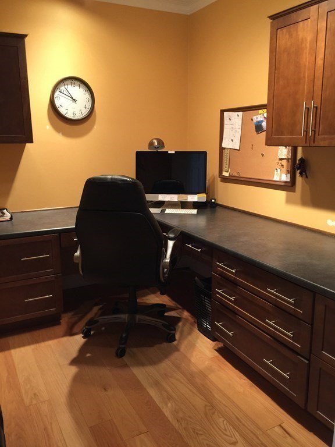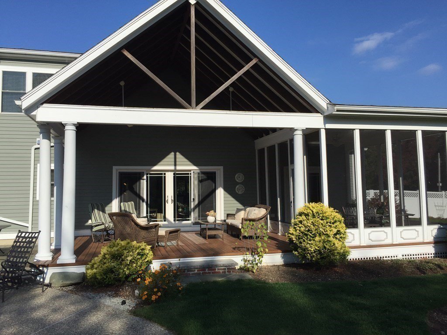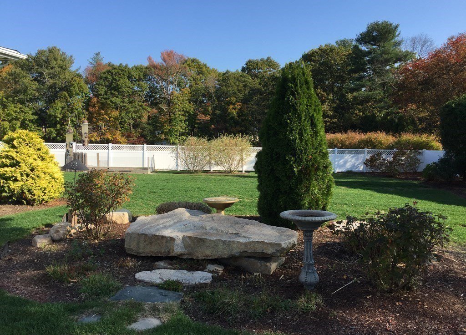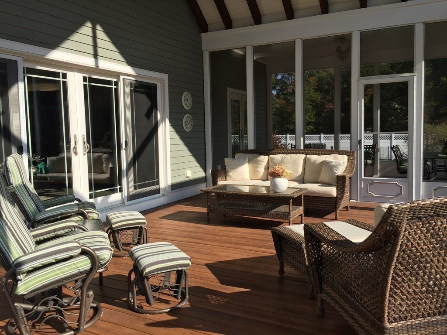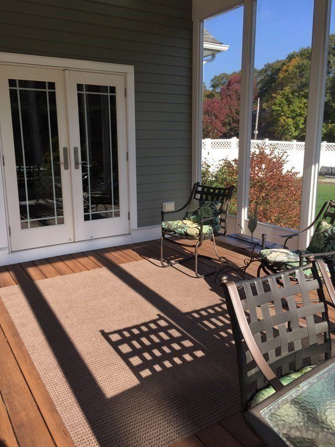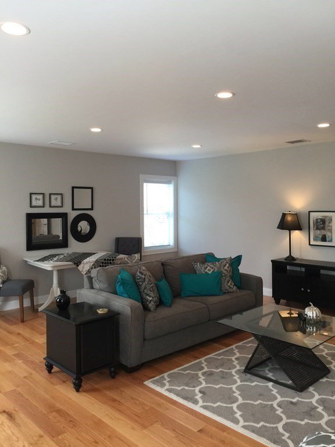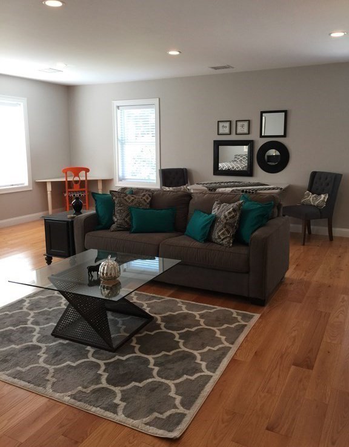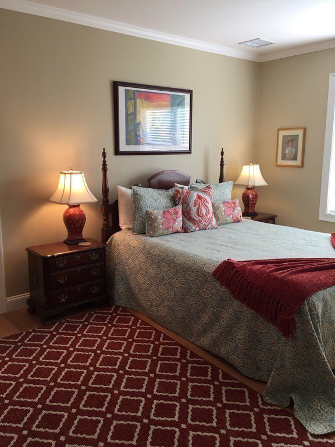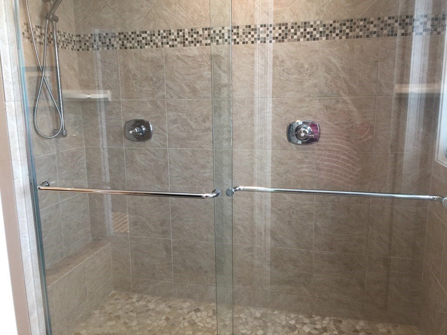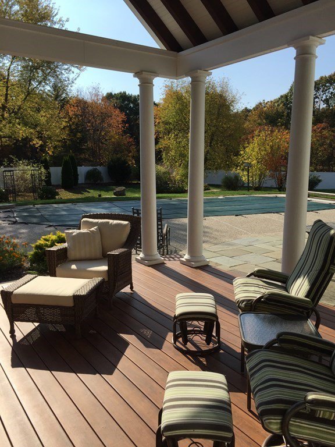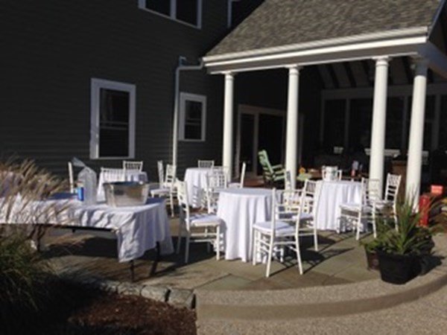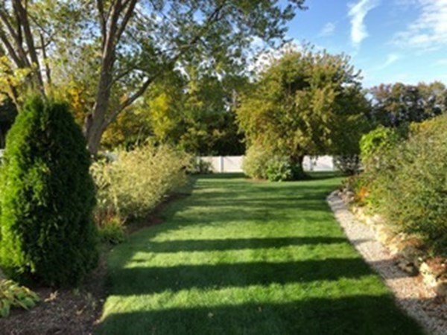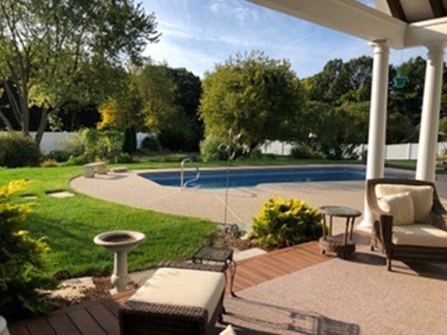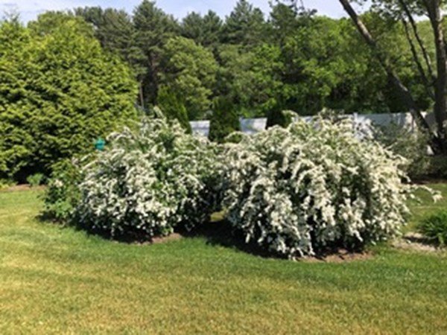265 Gardner St, Hingham, MA 02043
- $1,435,000
- 3
- BD
- 4
- BA
- 4,376
- SqFt
- Sold Price
- $1,435,000
- List Price
- $1,469,000
- Status
- SOLD
- MLS#
- 72747980
- Bedrooms
- 3
- Bathrooms
- 4
- Full Baths
- 3
- Half Baths
- 1
- Living Area
- 4,376
- Lot Size (Acres)
- 0.99
- Style
- Cape
- Year Built
- 2012
Property Description
Beautiful expanded Cape w/contemporary open floor plan. Builder's own home featuring quality and great space for today's life style. Sited on a level lot this home has a lovely screened porch and covered deck overlooking the fenced landscaped yard w/ in-ground pool. The first floor Master has a private patio, hot tub, and bath w/heated towel bar and floor. LR and DR w/gas FP and the chef's kitchen w/walk in pantry and laundry make up the gathering center on the first floor. Family room, home office, and 1/2 bath make it complete. Second floor has 2 bedrooms, full bath, plus a very large BONUS Room. There are 2 large walk in attics also~ excellent storage. Oversized 2 car garage w/ work area and separate Studio/ workshop area (heat and AC) plus full bath. This home was designed for low maintainability and enjoyment of life with family and friends. Come see all it has to offer!
Additional Information
- Area
- South Hingham
- Taxes
- $10,582
- Interior Features
- Attic Access, Bathroom - Full, Lighting - Overhead, Closet/Cabinets - Custom Built, Bonus Room, Home Office, Central Vacuum
- Parking Description
- Attached, Garage Door Opener, Storage, Workshop in Garage, Garage Faces Side, Insulated, Oversized, Paved Drive, Off Street, Paved
- Lot Description
- Easements, Level
- Pool Description
- In Ground, Pool - Inground Heated
- Water
- Public
- Sewer
- Private Sewer
- Elementary School
- South
- Middle School
- Hingham
- High School
- Hingham
Mortgage Calculator
Listing courtesy of Listing Agent: Marie Hanlon from Listing Office: Gallery 360, Hingham.
The property listing data and information, or the Images, set forth herein were provided to MLS Property Information Network, Inc. from third party sources, including sellers, lessors, landlords and public records, and were compiled by MLS Property Information Network, Inc. The property listing data and information, and the Images, are for the personal, non commercial use of consumers having a good faith interest in purchasing, leasing or renting listed properties of the type displayed to them and may not be used for any purpose other than to identify prospective properties which such consumers may have a good faith interest in purchasing, leasing or renting. MLS Property Information Network, Inc. and its subscribers disclaim any and all representations and warranties as to the accuracy of the property listing data and information, or as to the accuracy of any of the Images, set forth herein.
