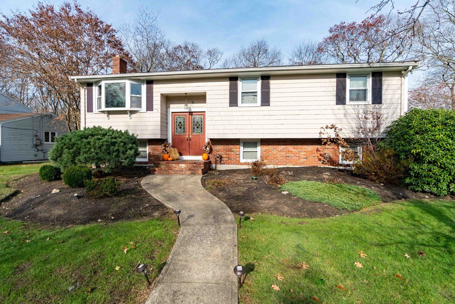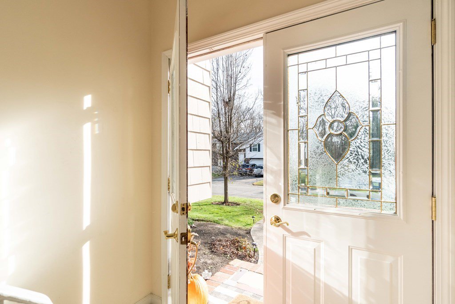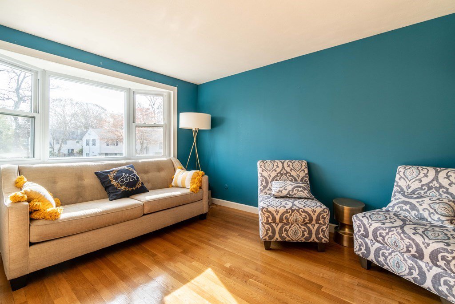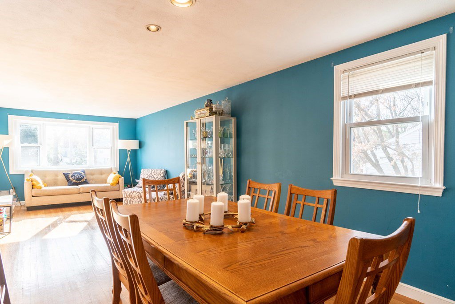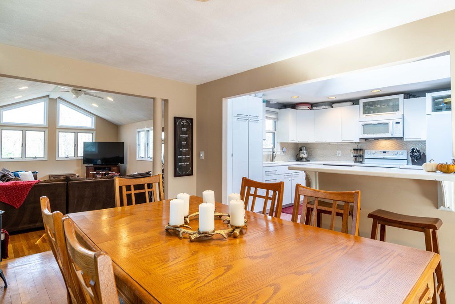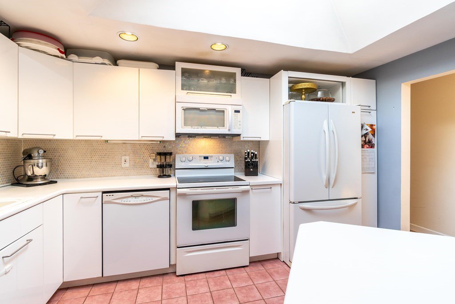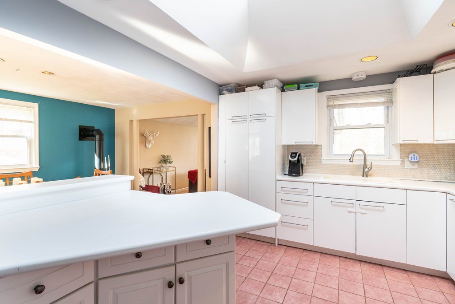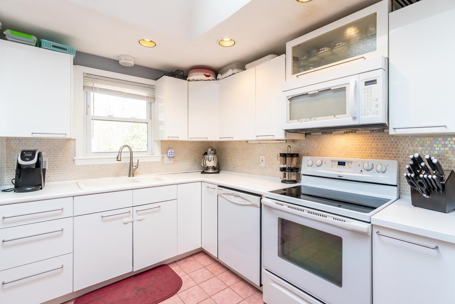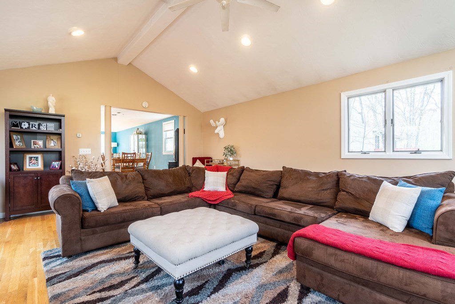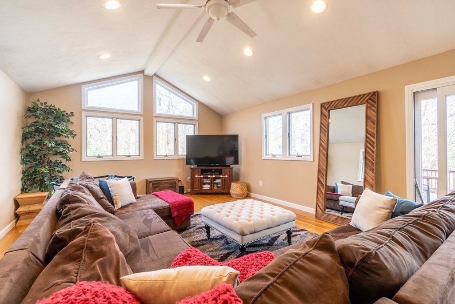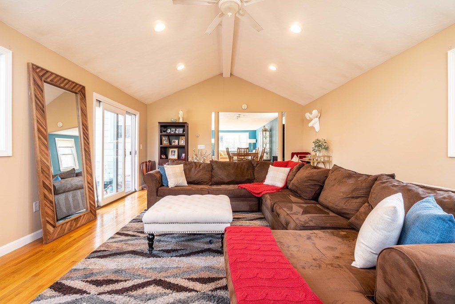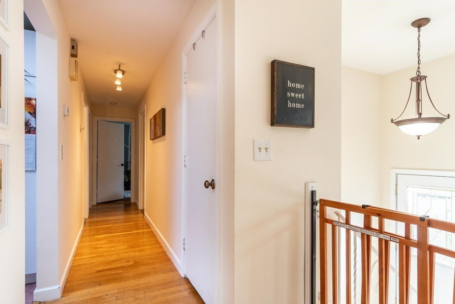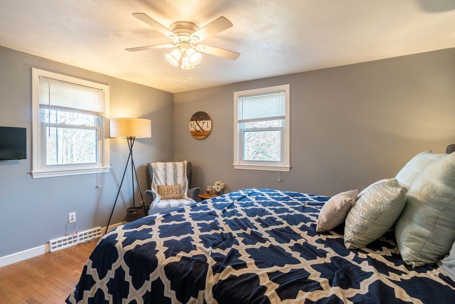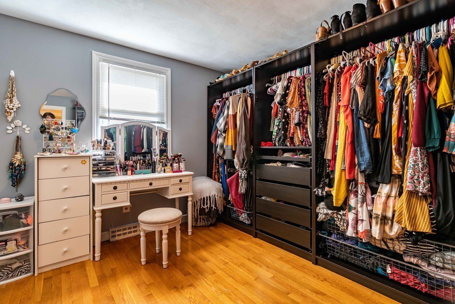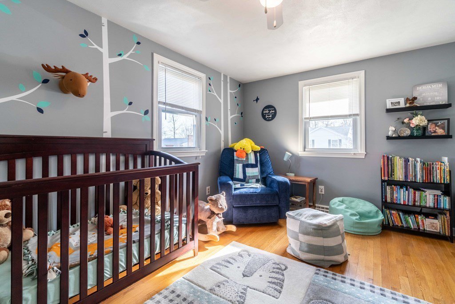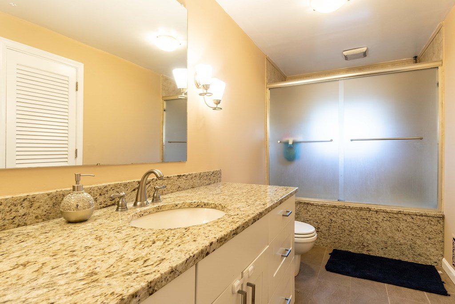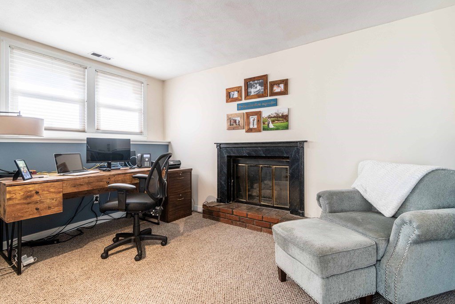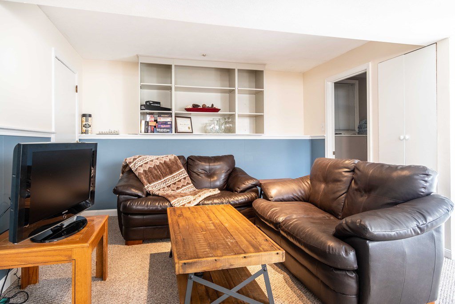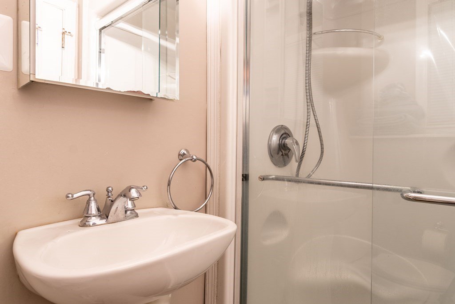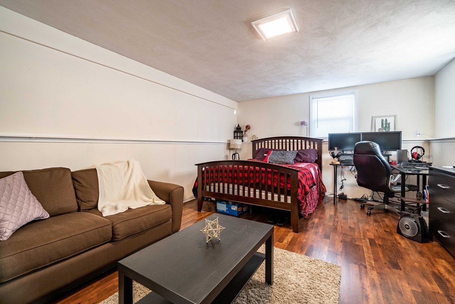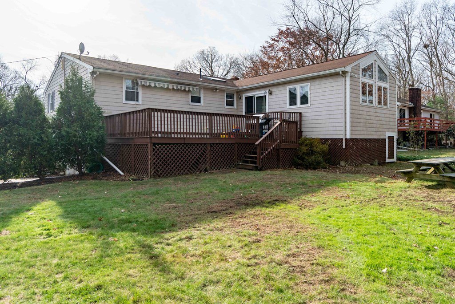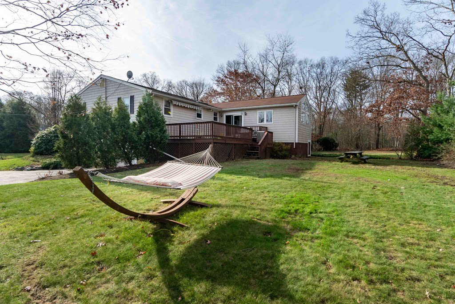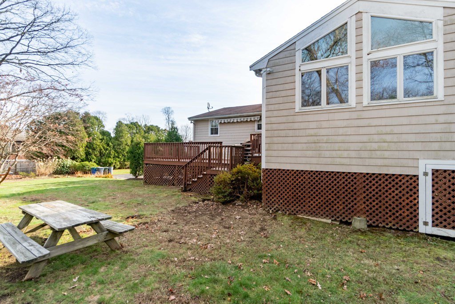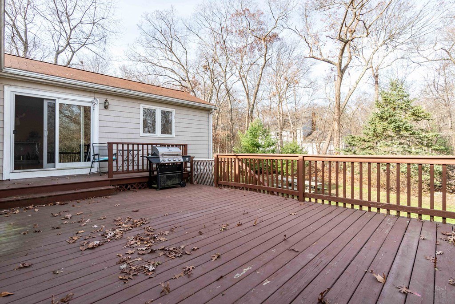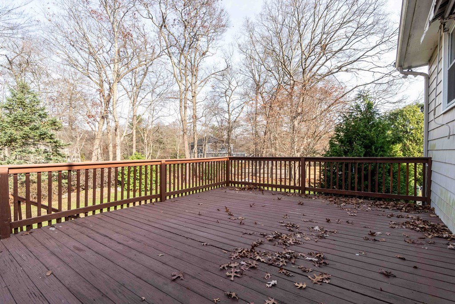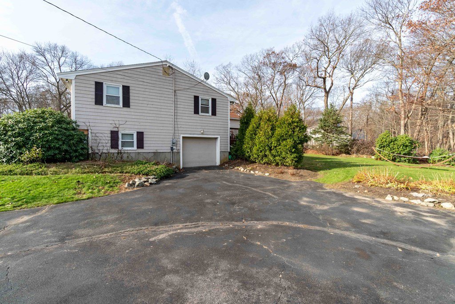76 8th Street, Stoughton, MA 02072
- $550,000
- 4
- BD
- 2
- BA
- 2,614
- SqFt
- Sold Price
- $550,000
- List Price
- $499,000
- Status
- SOLD
- MLS#
- 72760291
- Bedrooms
- 4
- Bathrooms
- 2
- Full Baths
- 2
- Living Area
- 2,614
- Lot Size (Acres)
- 0.37
- Style
- Raised Ranch
- Year Built
- 1969
Property Description
Not a thing to do but move in...Situated on a peaceful side street, this home welcomes you with warmth and natural light. Main level boasts gleaming hardwood floors throughout the gracious, open floor plan. Living room flows effortlessly to the dining area, which leads you to the jewel of the home, the sunken, sun-drenched family room. With large, expansive windows and high vaulted ceilings, this room looks out onto the private, tree-lined yard with access to the spacious deck. Perfect for entertaining! Main bath has been beautifully appointed with soaking tub and oversized granite vanity. Lower level is completely finished giving you limitless options. Main room is warm and inviting with a gas fireplace and an additional, separate room which can be used as either fourth bedroom, playroom or office space. There is a full bath in the lower level as well! Newer furnace and central air were installed by current owners just a few years ago. Not a drive-by...a MUST SEE!
Additional Information
- Taxes
- $6,271
- Interior Features
- High Speed Internet Hookup, Closet - Double, Bonus Room
- Parking Description
- Under, Paved Drive, Off Street
- Lot Description
- Level
- Water
- Public
- Sewer
- Private Sewer
- Elementary School
- South
- Middle School
- Odonnel
- High School
- Stoughton Hs
Mortgage Calculator
Listing courtesy of Listing Agent: Danielle Delagrange from Listing Office: William Raveis R.E. & Home Services.
The property listing data and information, or the Images, set forth herein were provided to MLS Property Information Network, Inc. from third party sources, including sellers, lessors, landlords and public records, and were compiled by MLS Property Information Network, Inc. The property listing data and information, and the Images, are for the personal, non commercial use of consumers having a good faith interest in purchasing, leasing or renting listed properties of the type displayed to them and may not be used for any purpose other than to identify prospective properties which such consumers may have a good faith interest in purchasing, leasing or renting. MLS Property Information Network, Inc. and its subscribers disclaim any and all representations and warranties as to the accuracy of the property listing data and information, or as to the accuracy of any of the Images, set forth herein.
