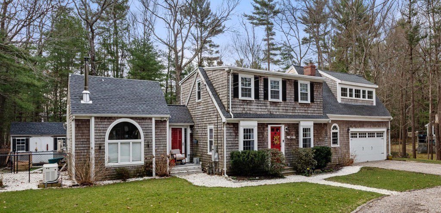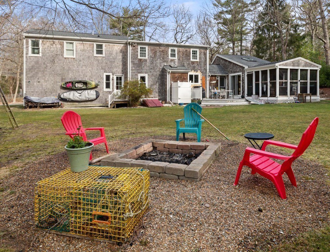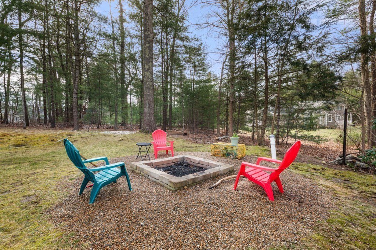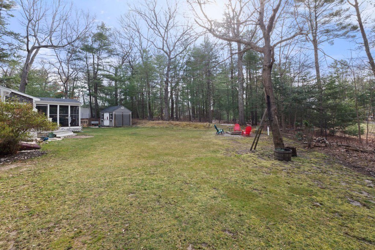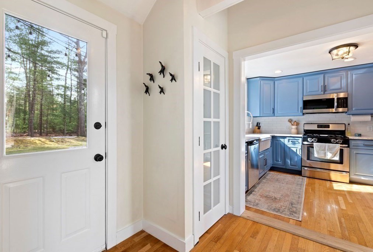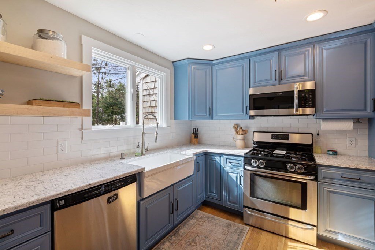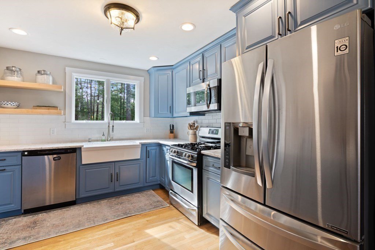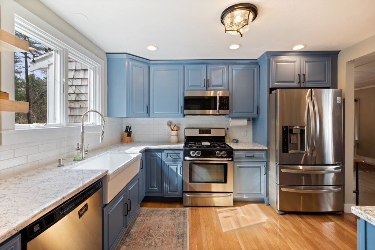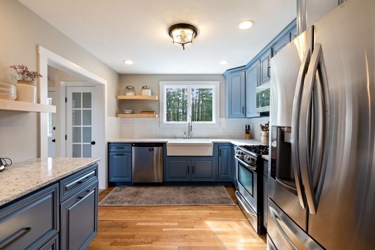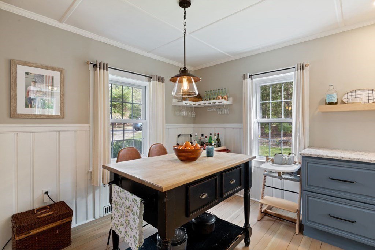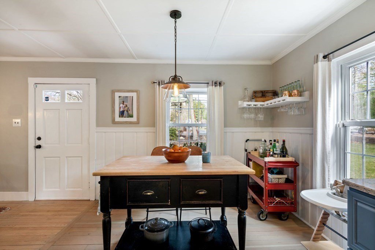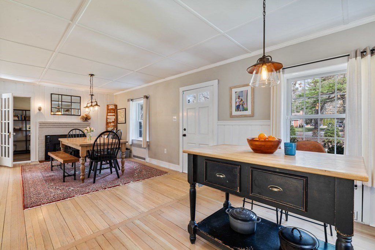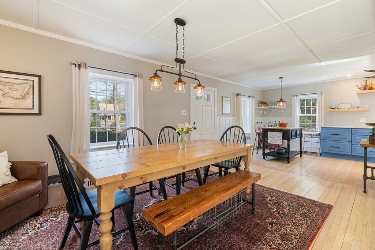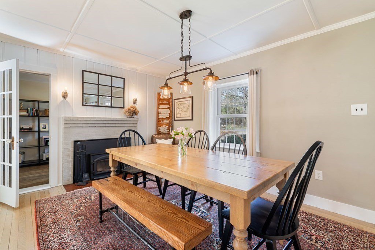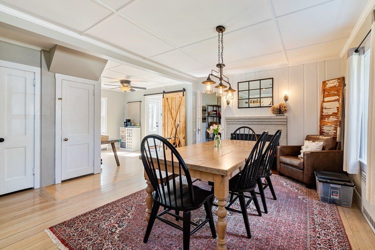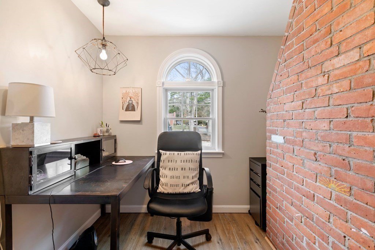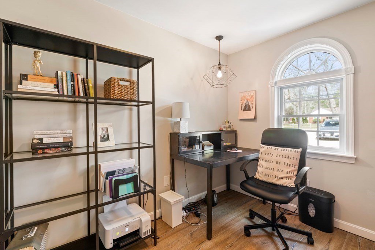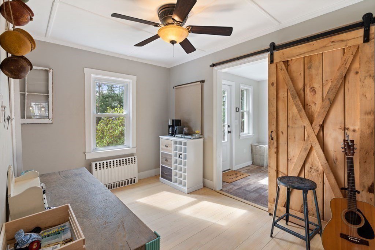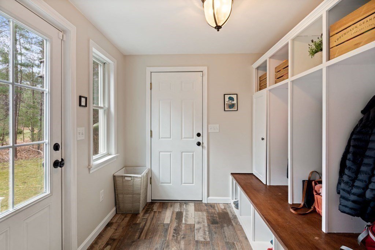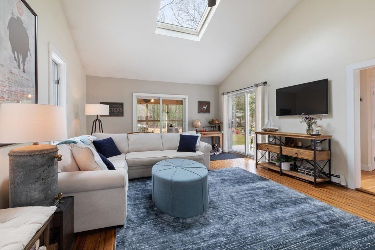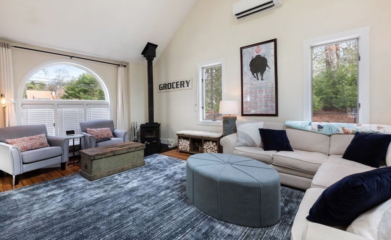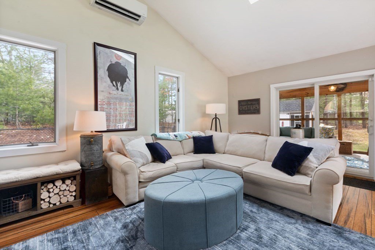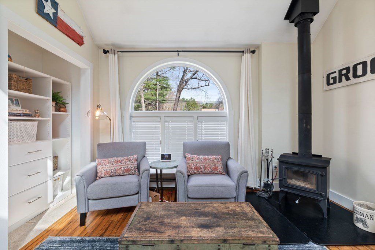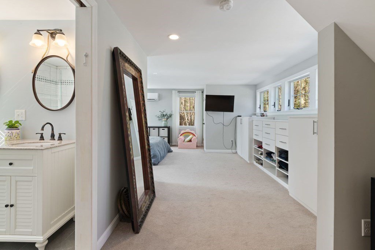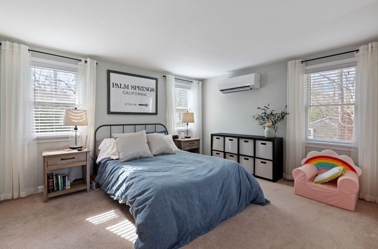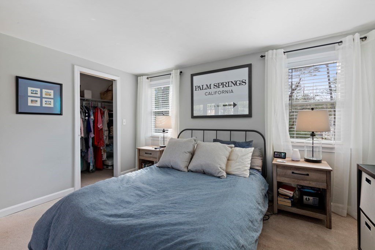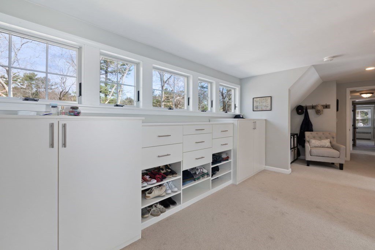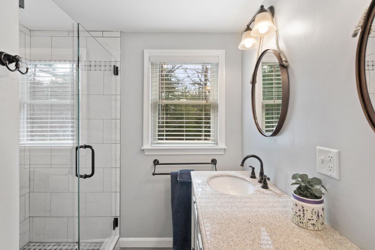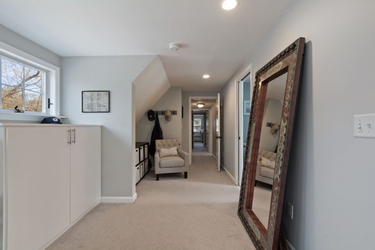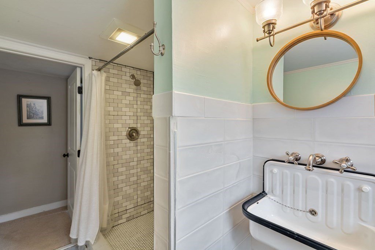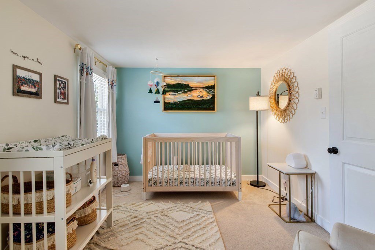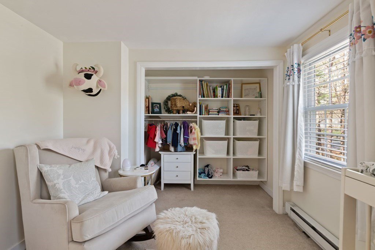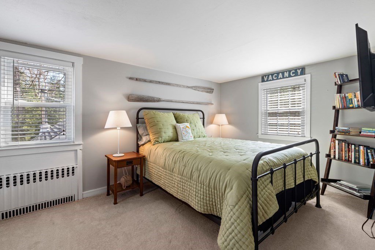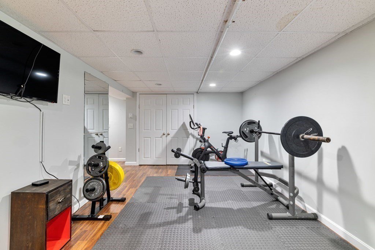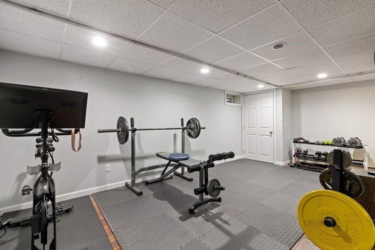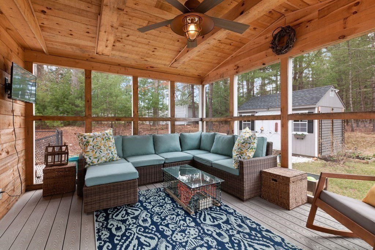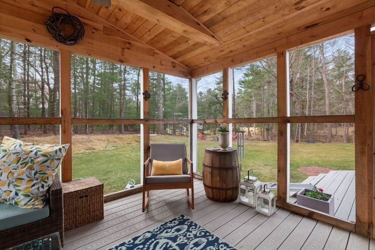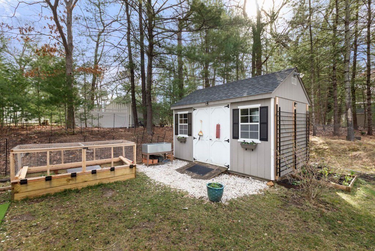427 Tremont St, Duxbury, MA 02332
- $800,000
- 4
- BD
- 4
- BA
- 2,455
- SqFt
- Sold Price
- $800,000
- List Price
- $799,000
- Status
- SOLD
- MLS#
- 72810983
- Bedrooms
- 4
- Bathrooms
- 4
- Full Baths
- 3
- Half Baths
- 1
- Living Area
- 2,455
- Lot Size (Acres)
- 0.46
- Style
- Cape
- Year Built
- 1949
Property Description
Charm and style abound in this 4 bedroom, 3.5 bath cape! Fall in love with the newly expanded kitchen open to a dual dining area with farmhouse accents including a stylish exposed brick office, wood burning stove and custom barn door made from reclaimed wood. The spacious living room with vaulted ceiling and skylights offers access to a newer screened-in porch and deck. Upstairs find recently added master ensuite as well as 3 comfortable bedrooms and a lovely 3/4 bath. The finished lower level serves as a gym (could be a playroom) and includes a laundry room with 1/2 bath. Outside, enjoy the beautifully landscaped yard with firepit, flower garden, outdoor shower and access to the Wadsworth neighborhood with tennis courts, playground and subsequently Landing Road beach. Additional amenities include a mudroom with radiant heated floors and custom-built cubbies, a newer 2-car garage, brand new irrigation system and full house generator. This home is turn key & ready for your next chapter
Additional Information
- Taxes
- $9,075
- Interior Features
- High Speed Internet Hookup, Ceiling Fan(s), Cabinets - Upgraded, Home Office, Sun Room, Mud Room
- Parking Description
- Attached, Off Street, Driveway, Unpaved
- Lot Description
- Level
- Water
- Public
- Sewer
- Private Sewer
- Elementary School
- Chandler/Alden
- Middle School
- Dms
- High School
- Dhs
Mortgage Calculator
Listing courtesy of Listing Agent: Liz Bone Team from Listing Office: South Shore Sotheby's International Realty.
The property listing data and information, or the Images, set forth herein were provided to MLS Property Information Network, Inc. from third party sources, including sellers, lessors, landlords and public records, and were compiled by MLS Property Information Network, Inc. The property listing data and information, and the Images, are for the personal, non commercial use of consumers having a good faith interest in purchasing, leasing or renting listed properties of the type displayed to them and may not be used for any purpose other than to identify prospective properties which such consumers may have a good faith interest in purchasing, leasing or renting. MLS Property Information Network, Inc. and its subscribers disclaim any and all representations and warranties as to the accuracy of the property listing data and information, or as to the accuracy of any of the Images, set forth herein.
