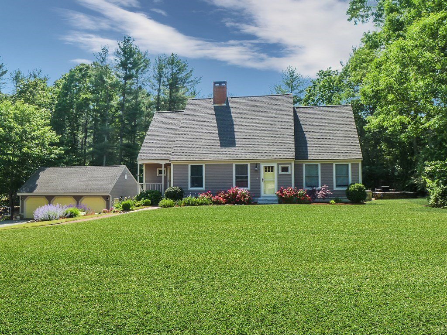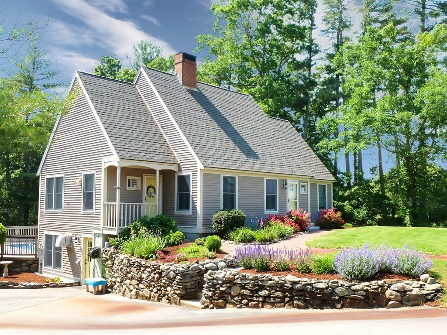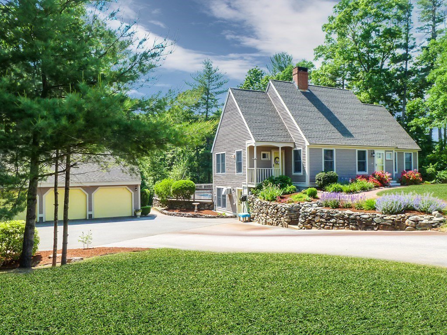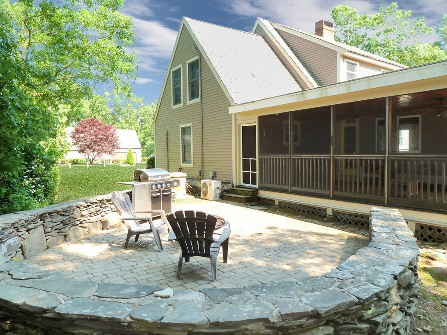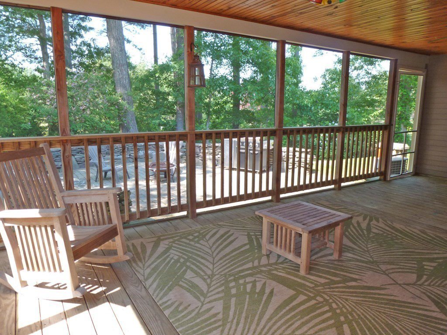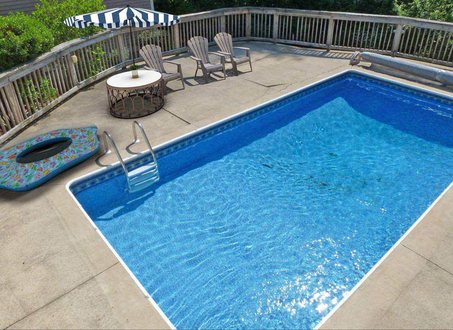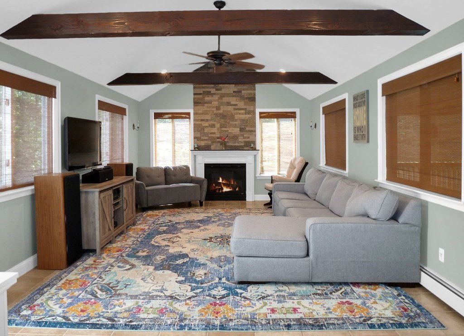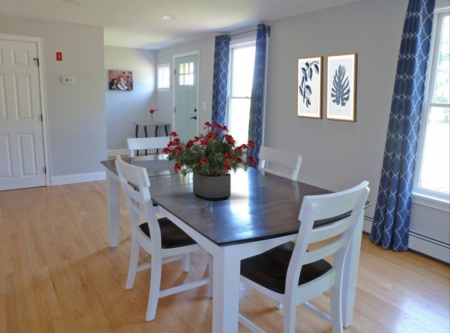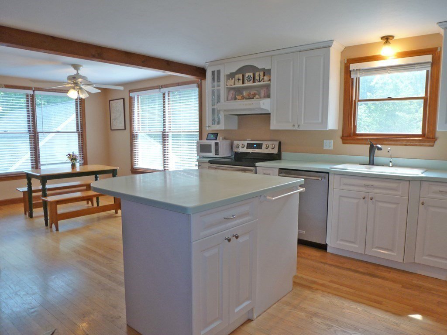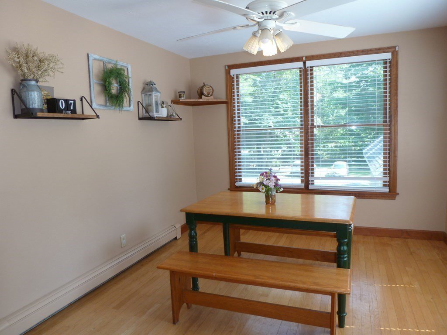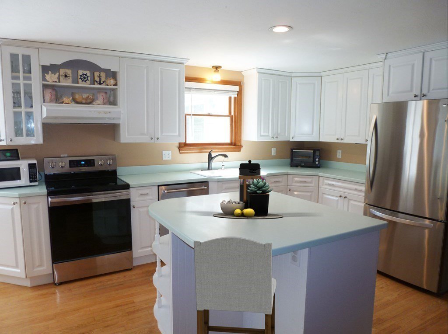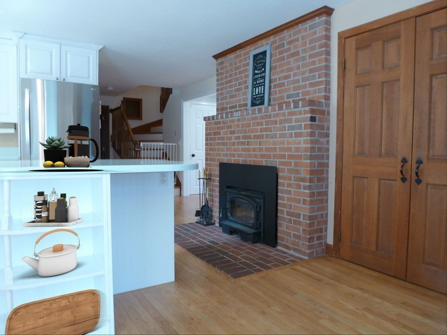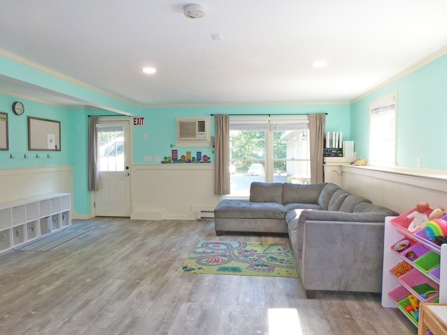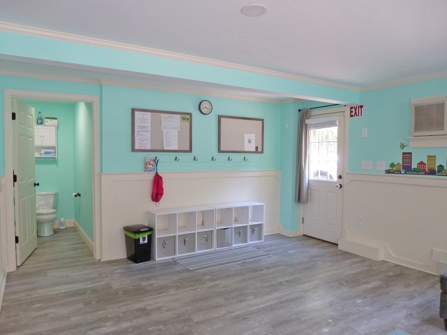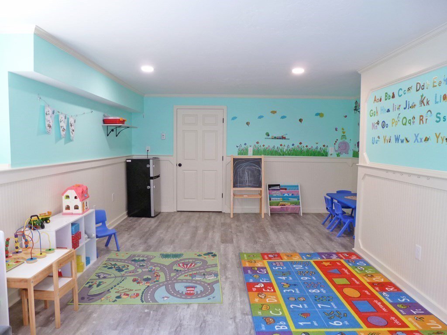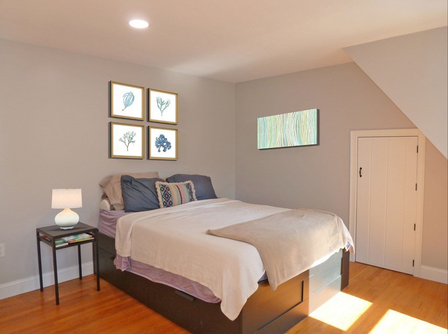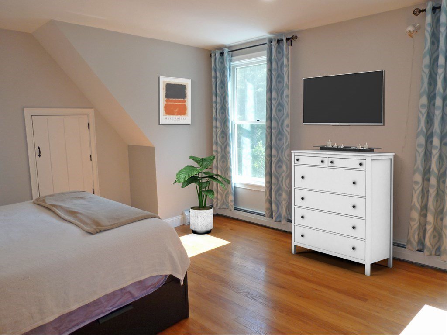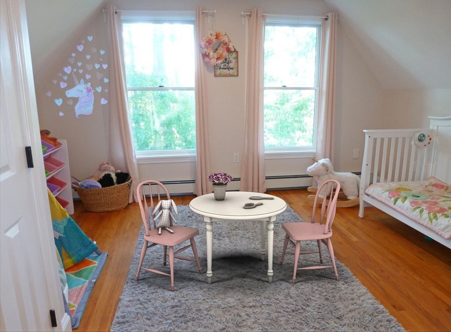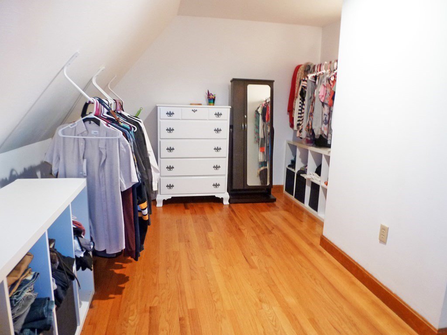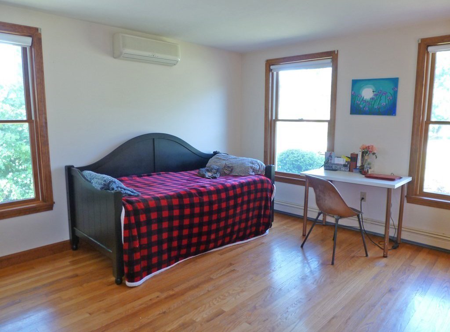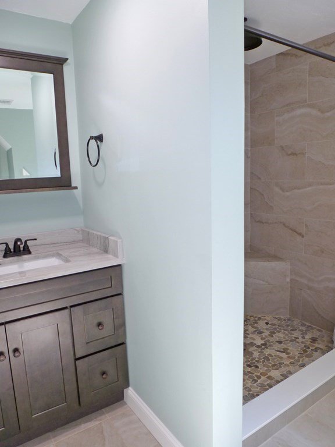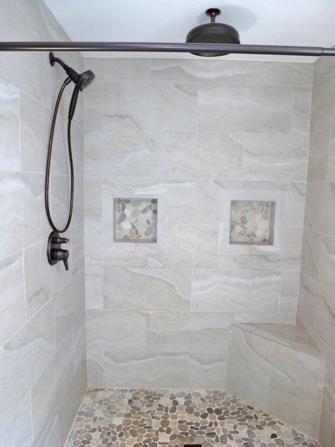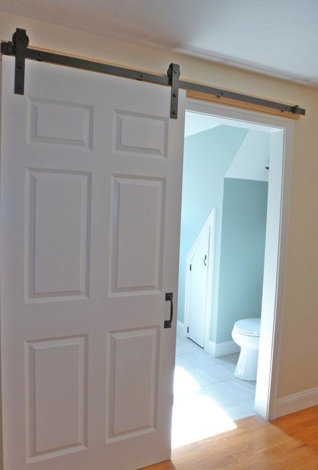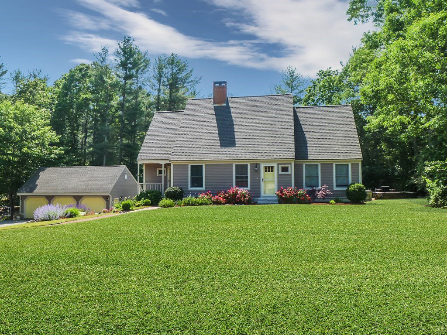18 Dukes Brook Rd, Plympton, MA 02367
- $715,000
- 3
- BD
- 3
- BA
- 2,587
- SqFt
- Sold Price
- $715,000
- List Price
- $635,000
- Status
- SOLD
- MLS#
- 72846449
- Bedrooms
- 3
- Bathrooms
- 3
- Full Baths
- 2
- Half Baths
- 1
- Living Area
- 2,587
- Lot Size (Acres)
- 1.4
- Style
- Cape
- Year Built
- 1991
Property Description
You’ve found your forever home! This expanded Cape sits beautifully on its landscaped lot in this special cul-de-sac neighborhood. Such curb appeal! From the granite steps to brick walkways, stone walls, manicured lawn with irrigation and gardens, fenced-in play area, 3 car garage, spacious circular driveway, stone patio, large screened-in-porch and heated inground pool – you will be delighted before you even walk in the door! Once inside, you will find hardwood flooring, 2 stunning fireplaces, beautifully proportioned rooms filled with light and perfect for entertaining. First floor master w/adjoining full bath. Upstairs bath has a gorgeous tiled shower. And, wait till you see the adorable playroom and half bath in the walkout lower level. This home has it all. Roof, windows, doors and water filtration system are all newer. Central Air in most rooms. Just minutes to Rt 44 to pick up Rts 3 or 495. All offers are due by Monday Jun 14th at 4PM.
Additional Information
- Taxes
- $8,166
- Interior Features
- Recessed Lighting, Ceiling Fan(s), Closet, Ceiling - Beamed, Play Room, Sun Room, Center Hall, Foyer, Mud Room
- Parking Description
- Detached, Garage Door Opener, Paved Drive, Paved
- Lot Description
- Wooded, Gentle Sloping
- Pool Description
- Pool - Inground Heated
- Water
- Private
- Sewer
- Private Sewer
- Elementary School
- Dennett
- Middle School
- Silver Lake
- High School
- Silver Lake
Mortgage Calculator
Listing courtesy of Listing Agent: Mary Mabey from Listing Office: Molisse Realty Group.
The property listing data and information, or the Images, set forth herein were provided to MLS Property Information Network, Inc. from third party sources, including sellers, lessors, landlords and public records, and were compiled by MLS Property Information Network, Inc. The property listing data and information, and the Images, are for the personal, non commercial use of consumers having a good faith interest in purchasing, leasing or renting listed properties of the type displayed to them and may not be used for any purpose other than to identify prospective properties which such consumers may have a good faith interest in purchasing, leasing or renting. MLS Property Information Network, Inc. and its subscribers disclaim any and all representations and warranties as to the accuracy of the property listing data and information, or as to the accuracy of any of the Images, set forth herein.
