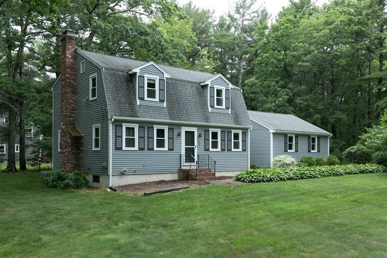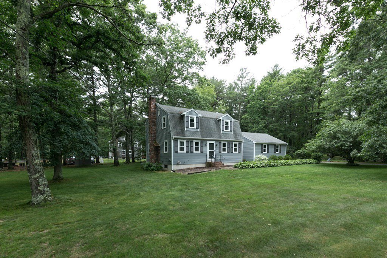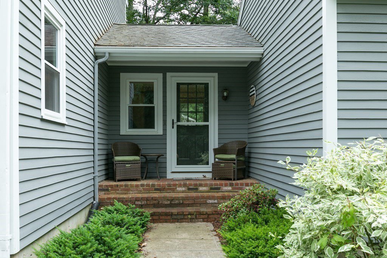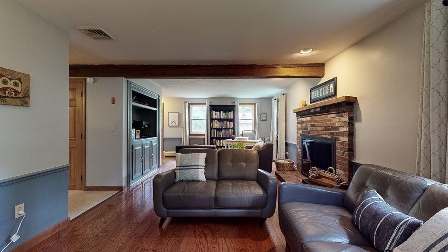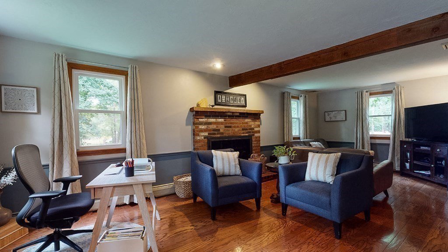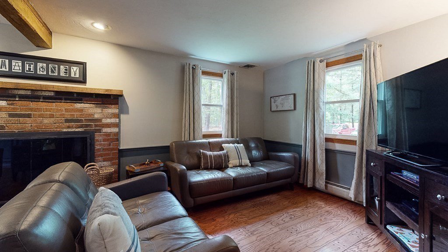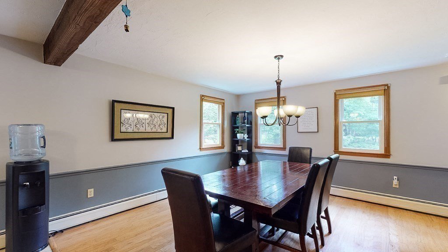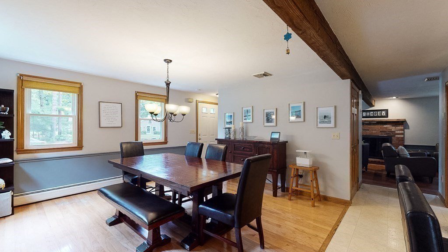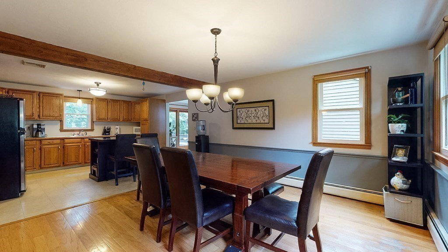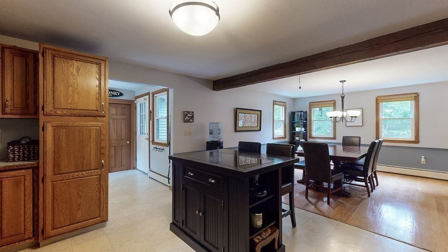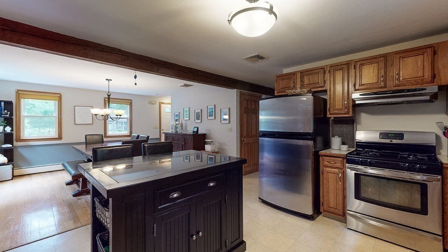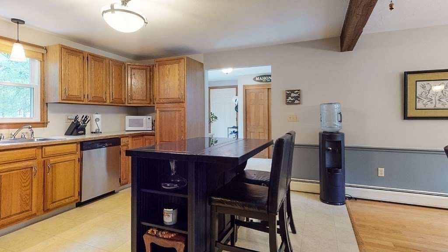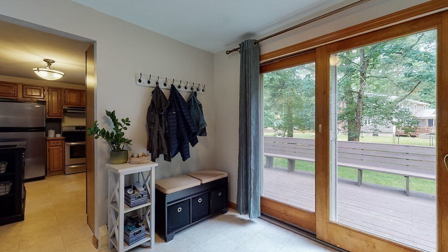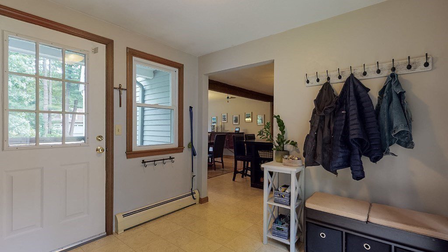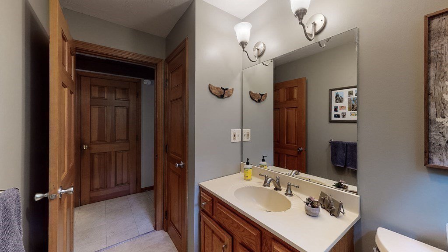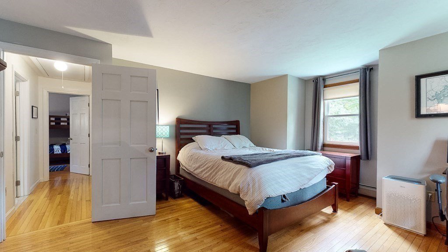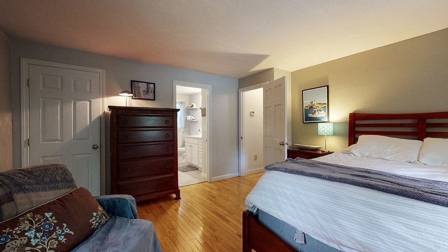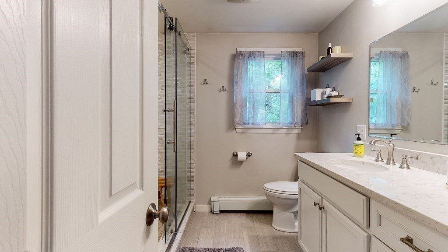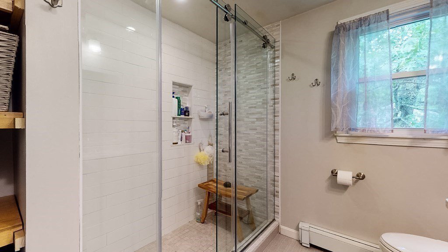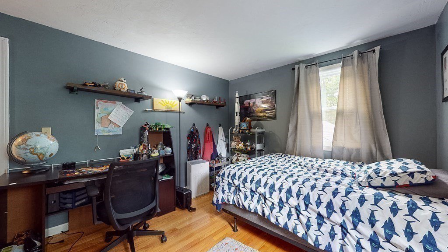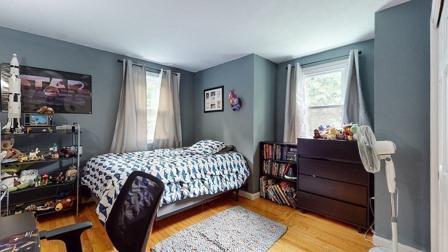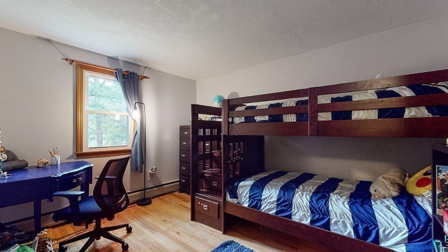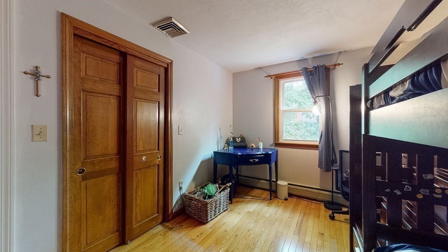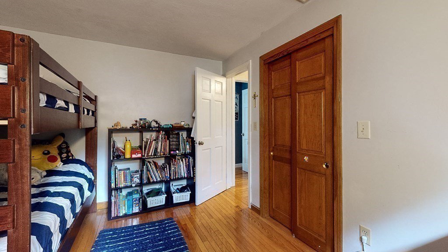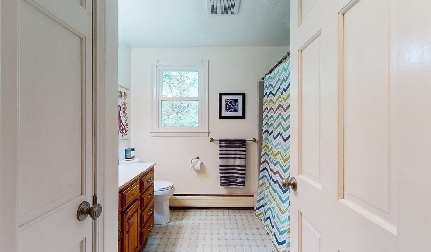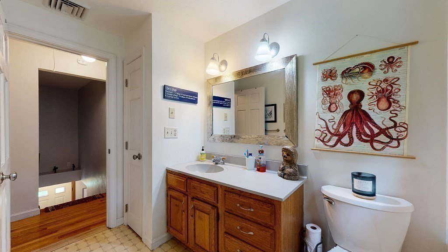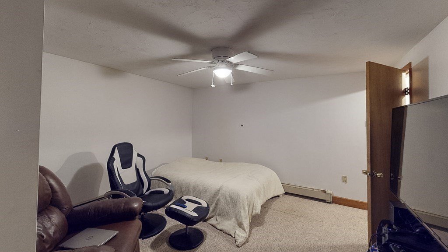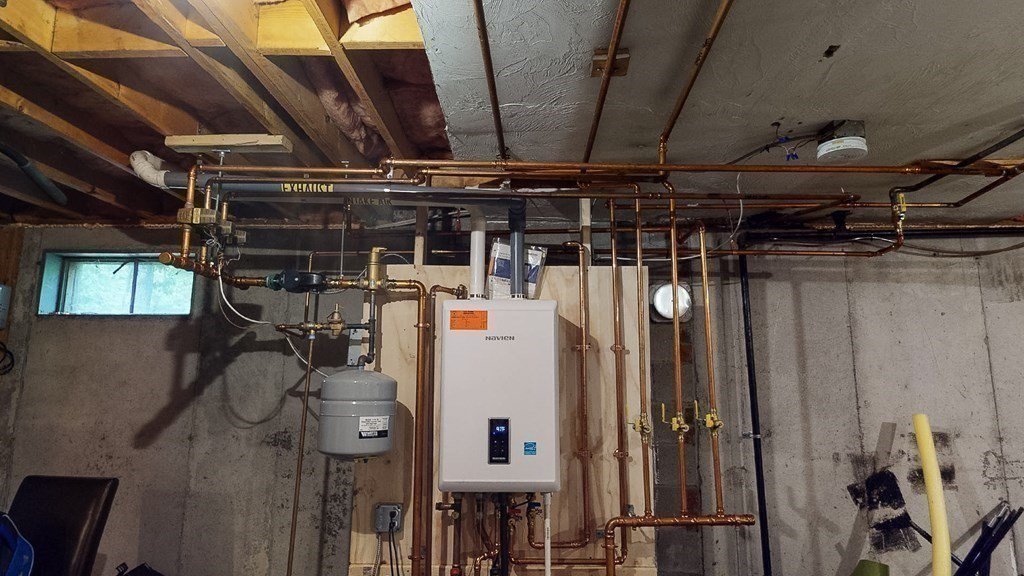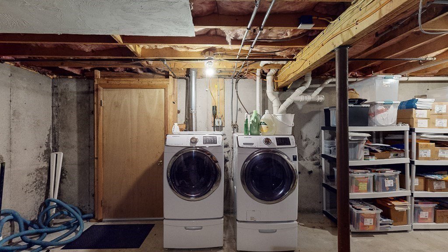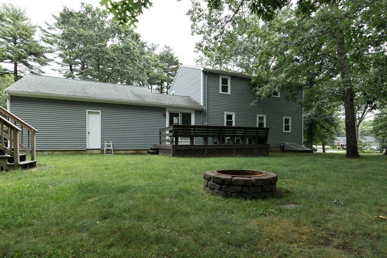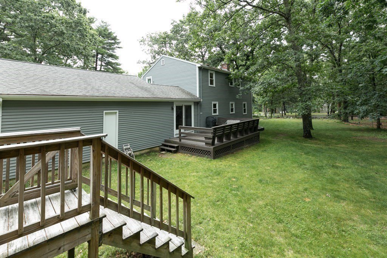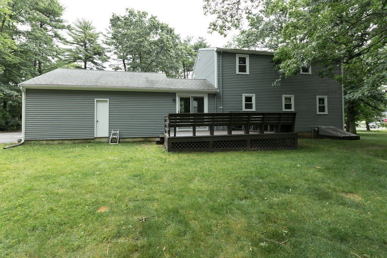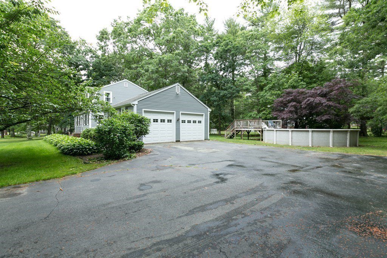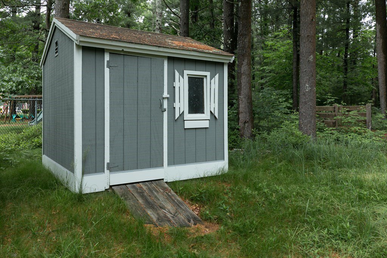125 Elm Street, Pembroke, MA 02359
- $635,000
- 3
- BD
- 3
- BA
- 2,031
- SqFt
- Sold Price
- $635,000
- List Price
- $599,900
- Status
- SOLD
- MLS#
- 72851703
- Bedrooms
- 3
- Bathrooms
- 3
- Full Baths
- 2
- Half Baths
- 1
- Living Area
- 2,031
- Lot Size (Acres)
- 0.98
- Style
- Gambrel /Dutch
- Year Built
- 1986
Property Description
Picture-perfect young Gambrel on beautiful corner lot close to shopping, dining & commuting in N. Pembroke! Hardwood floors in the front-to-back living room with gas fireplace, built-ins & exposed beam. Lovely open floor plan with large dining room & kitchen with SS appliances. The mudroom leads to both the front porch & rear deck, yard, above-ground pool & the two-car garage with storage above. The hardwood floors run upstairs & in all 3 BRS. Sumptuous master suite with walk-in closet & stunning 2017 renovated bath with tile floor, tile surround glass-enclosed shower & oversized marble vanity. The main bath is generous in size with large vanity & full tub/shower. Two additional bedrooms both with double closets. The finished room in the lower level is a great versatile space for family/game room. All new windows throughout in 2018, new heating system in 2018, septic 2017, freshly painted exterior 2020, new pool liner in 2019 & recently painted interior! Simply beautiful throughout!
Additional Information
- Taxes
- $6,381
- Interior Features
- Mud Room, Central Vacuum, Internet Available - Unknown
- Parking Description
- Attached, Garage Door Opener, Storage, Garage Faces Side, Paved Drive, Off Street, Paved
- Lot Description
- Corner Lot, Cleared, Level
- Pool Description
- Above Ground
- Water
- Public
- Sewer
- Private Sewer
- Elementary School
- No. Pemb Elem
- Middle School
- Pemb Comm Middl
- High School
- Pembroke Hs
Mortgage Calculator
Listing courtesy of Listing Agent: Geri Cagan from Listing Office: RE/MAX Executive Realty.
The property listing data and information, or the Images, set forth herein were provided to MLS Property Information Network, Inc. from third party sources, including sellers, lessors, landlords and public records, and were compiled by MLS Property Information Network, Inc. The property listing data and information, and the Images, are for the personal, non commercial use of consumers having a good faith interest in purchasing, leasing or renting listed properties of the type displayed to them and may not be used for any purpose other than to identify prospective properties which such consumers may have a good faith interest in purchasing, leasing or renting. MLS Property Information Network, Inc. and its subscribers disclaim any and all representations and warranties as to the accuracy of the property listing data and information, or as to the accuracy of any of the Images, set forth herein.
