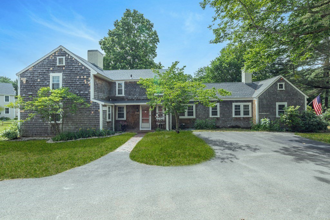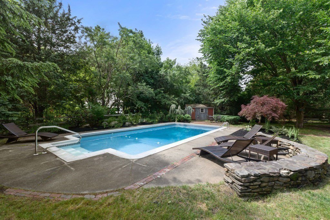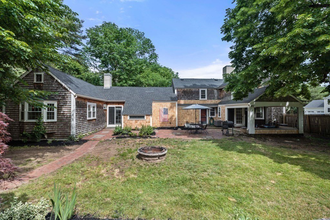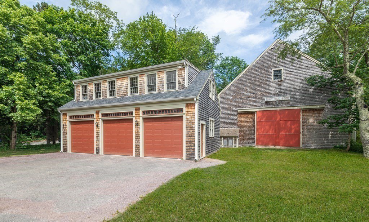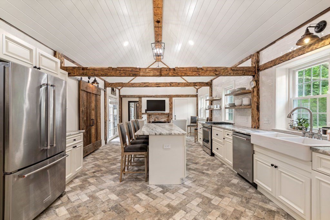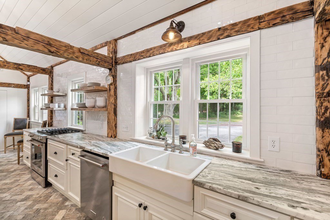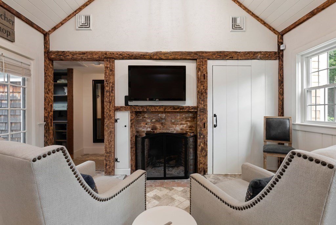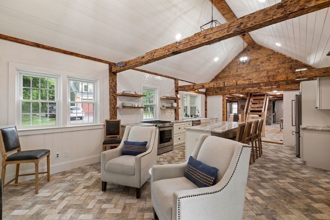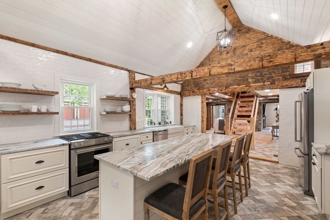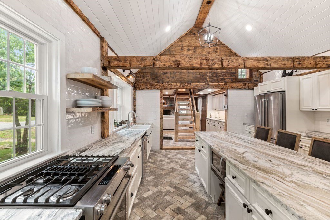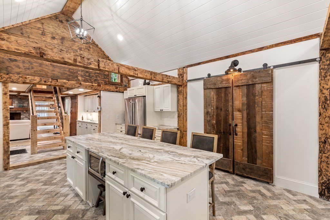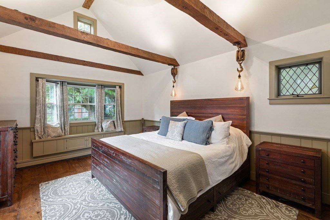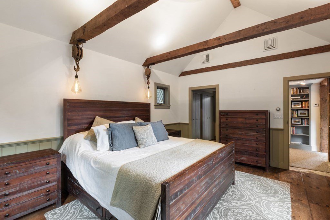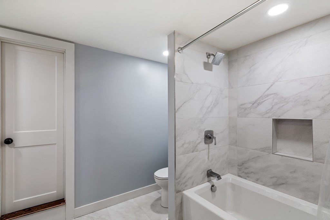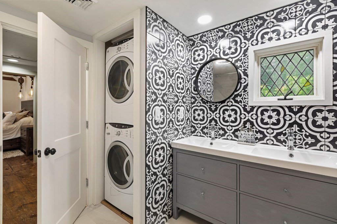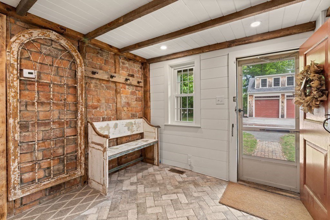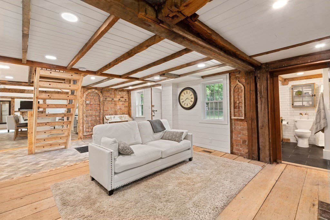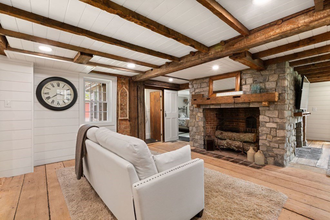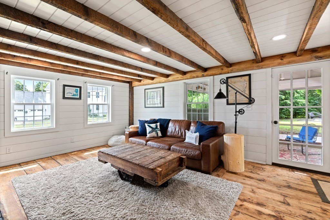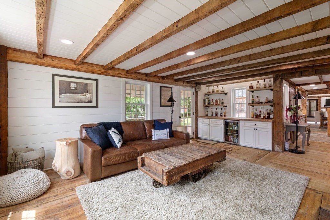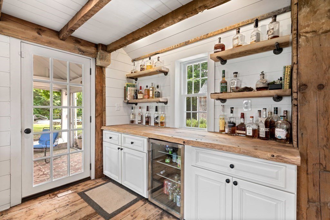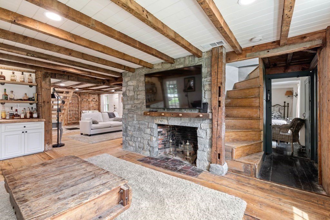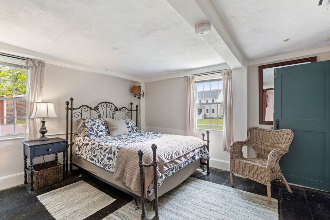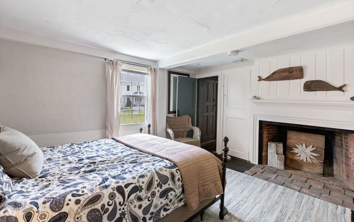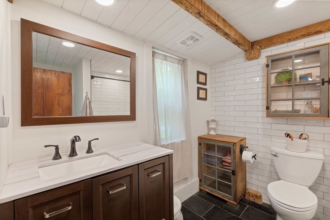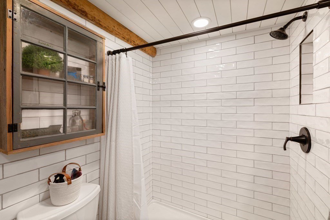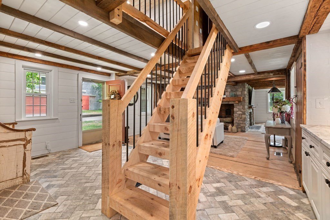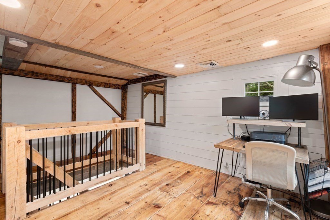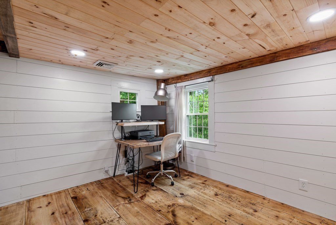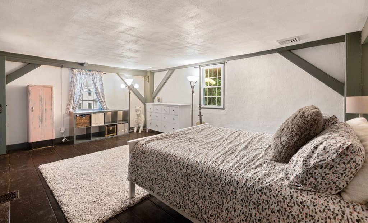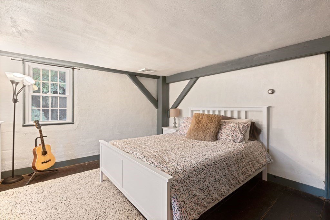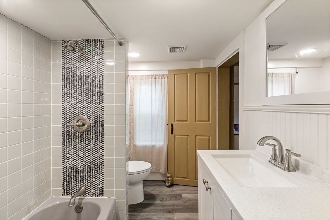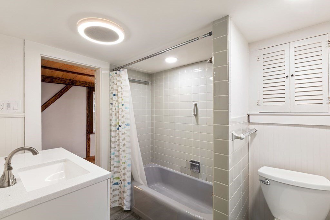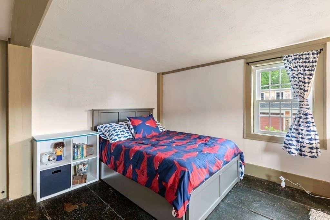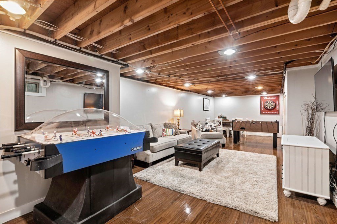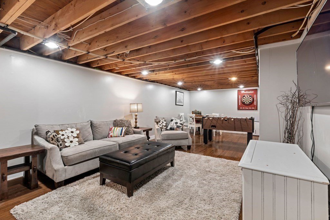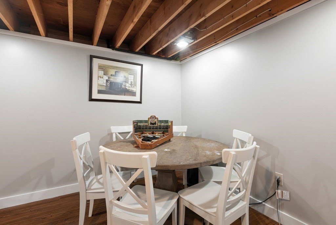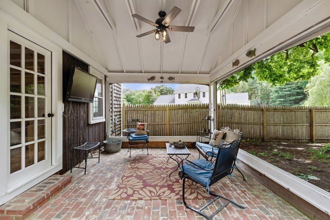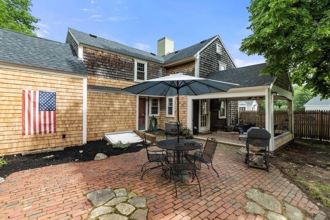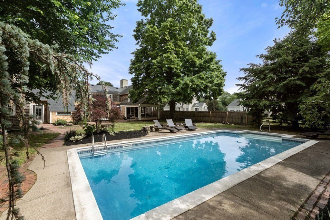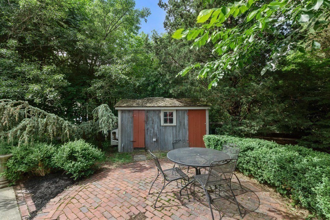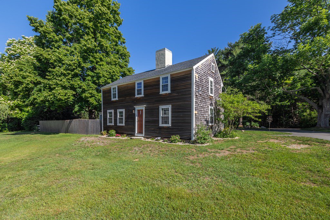809 Mayflower St Unit 809, Duxbury, MA 02332
- $950,000
- 4
- BD
- 3
- BA
- 2,827
- SqFt
- Sold Price
- $950,000
- List Price
- $975,000
- Status
- SOLD
- MLS#
- 72851909
- Bedrooms
- 4
- Bathrooms
- 3
- Full Baths
- 3
- Living Area
- 2,827
- Lot Size (Acres)
- 1.23
- Style
- Colonial
- Year Built
- 1700
Property Description
This is the one! This beautifully renovated and updated colonial can be compared to no other. The current owners have recreated the living space by opening up the floor plan and tastefully upgrading the kitchen and baths greatly enhancing the charm of the antique. Inside, enjoy wide pine floors, 6 fireplaces, detailed moldings, wainscotting, shiplap and exposed beams as well as architecturally appealing light fixtures, a dry bar, pantry, finished lower level and first floor master. Among the updates: new roof, windows, hvac, boiler, water heater and partial house back up generator. Outside, relax on the porch or patio, take a swim in the pool or tinker in the 1750 sf antique barn. And let’s not forget about the detached three car garage with unfinished bonus loft above and access to the trails and reservoirs at the East Street bogs! For your convenience, schools, shopping and restaurants are close by as are the Tarkiln Community Center and Peter Sinnott Memorial Park.
Additional Information
- Taxes
- $6,019
- Interior Features
- Recessed Lighting, Countertops - Stone/Granite/Solid, Open Floor Plan, Loft, Den, Entry Hall
- Parking Description
- Detached, Storage, Paved Drive, Off Street, Paved
- Lot Description
- Cul-De-Sac, Easements, Level
- Pool Description
- In Ground
- Water
- Public
- Sewer
- Private Sewer
- Elementary School
- Chandler/Alden
- Middle School
- Dms
- High School
- Dhs
Mortgage Calculator
Listing courtesy of Listing Agent: Liz Bone Team from Listing Office: South Shore Sotheby's International Realty.
The property listing data and information, or the Images, set forth herein were provided to MLS Property Information Network, Inc. from third party sources, including sellers, lessors, landlords and public records, and were compiled by MLS Property Information Network, Inc. The property listing data and information, and the Images, are for the personal, non commercial use of consumers having a good faith interest in purchasing, leasing or renting listed properties of the type displayed to them and may not be used for any purpose other than to identify prospective properties which such consumers may have a good faith interest in purchasing, leasing or renting. MLS Property Information Network, Inc. and its subscribers disclaim any and all representations and warranties as to the accuracy of the property listing data and information, or as to the accuracy of any of the Images, set forth herein.
