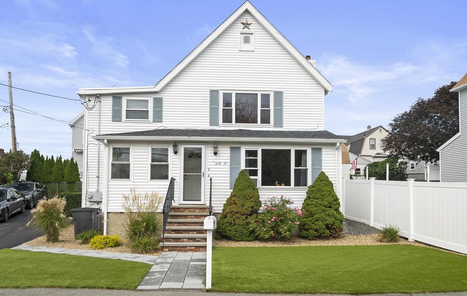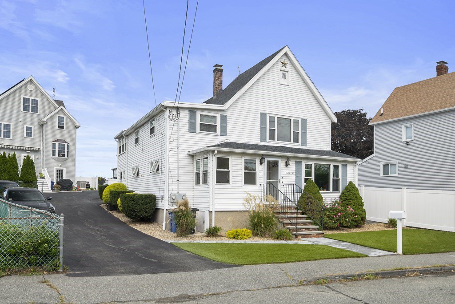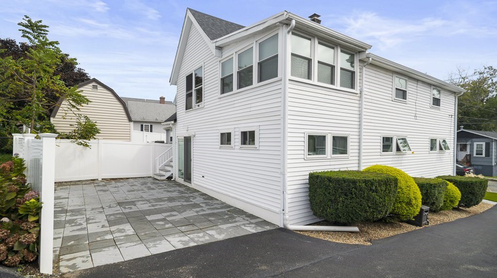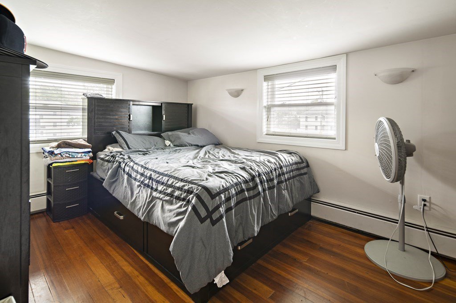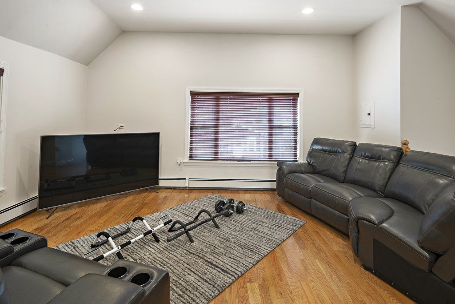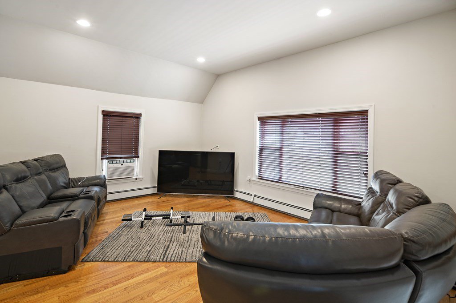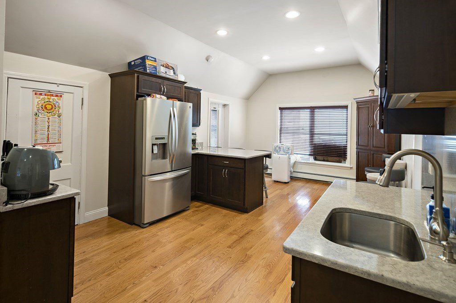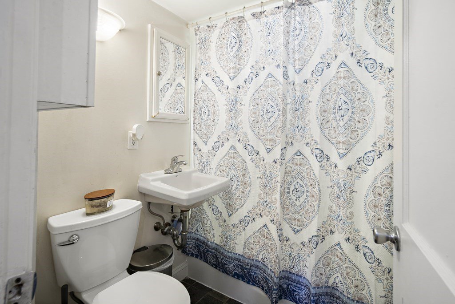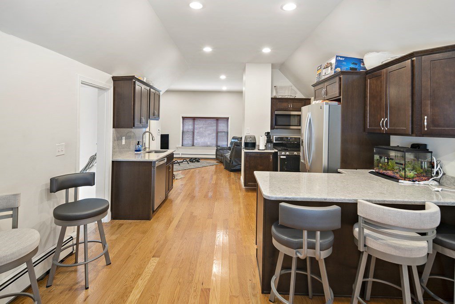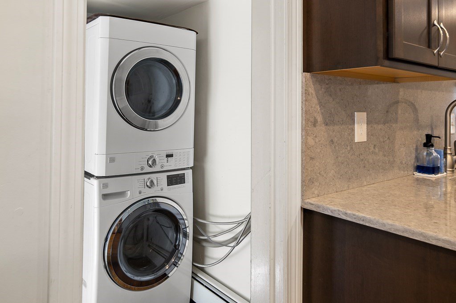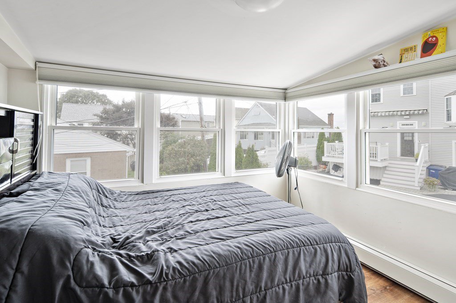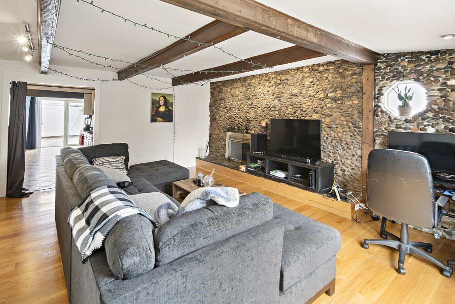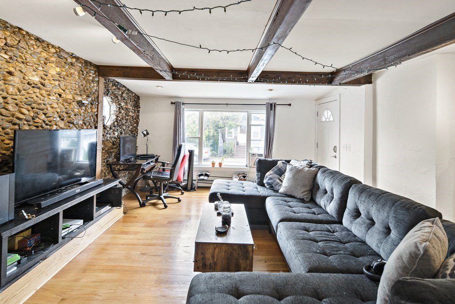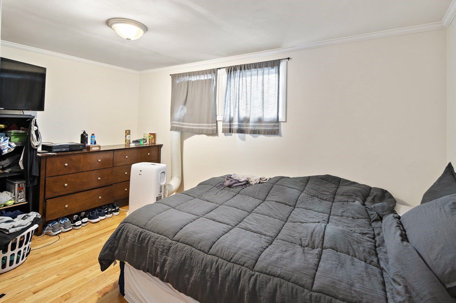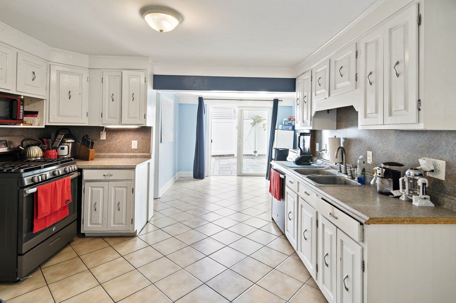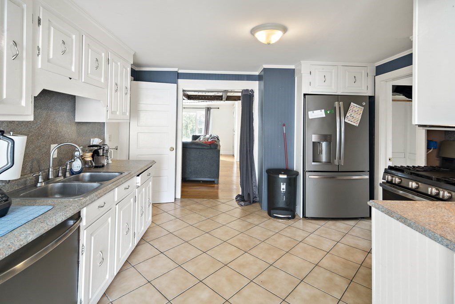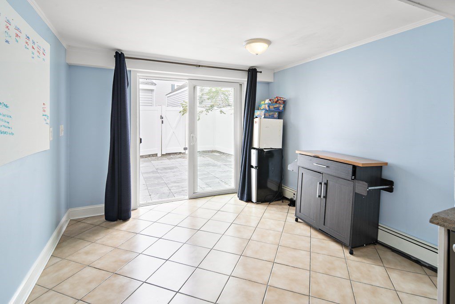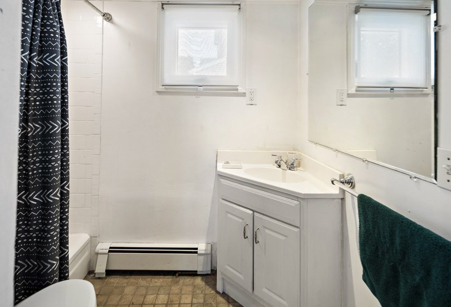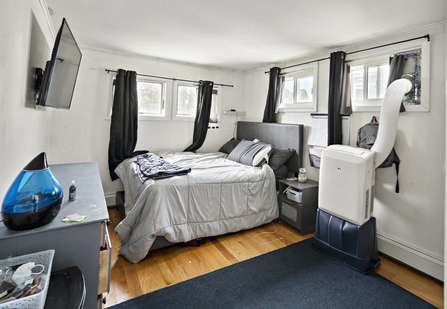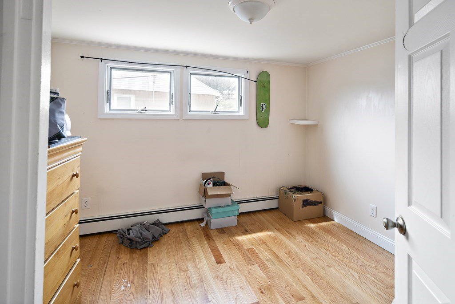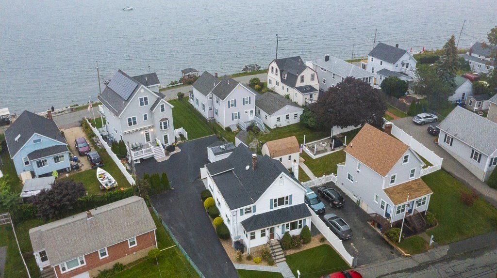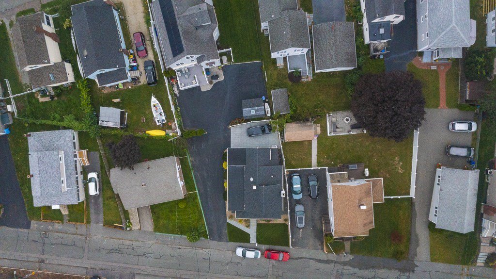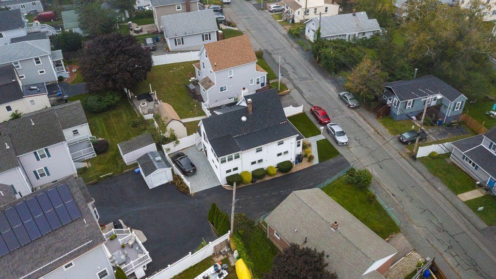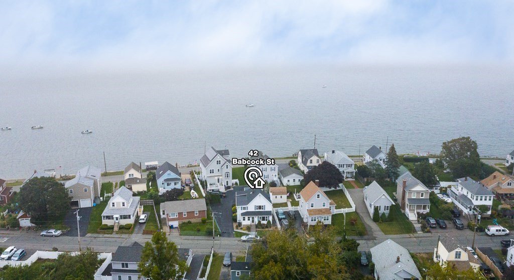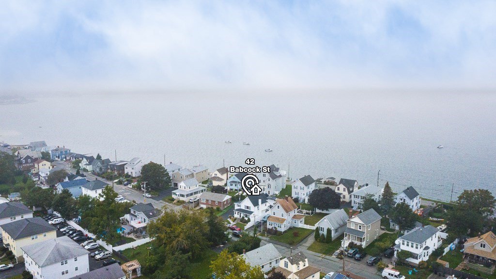42 - 44 Babcock, Quincy, MA 02169
- $710,000
- 5
- BD
- 2
- BA
- 1,816
- SqFt
- Sold Price
- $710,000
- List Price
- $699,000
- Status
- SOLD
- MLS#
- 72897935
- Bedrooms
- 5
- Bathrooms
- 2
- Full Baths
- 2
- Living Area
- 1,816
- Lot Size (Acres)
- 0.14
- Year Built
- 1905
Property Description
Rare two-family offering in Hough's Neck by the sea features skyline & water views. Spaciousfirst floor has a picture window, wood burning fireplace & sliders to patio plus full basement. Fenced lawn accented by whitepicket fence & mature plantings and turfed front yard. Direct access to upper unit living room with pass thru kitchen& pantry towards dining room &sun porch. Newer windows, roof, siding & heating systems. Easy access to "T", commuter rail service & freeways.
Additional Information
- Area
- Houghs Neck
- Taxes
- $5,400
- Interior Features
- Unit 1 Rooms(Living Room,Dining Room,Kitchen), Unit 2 Rooms(Living Room,Dining Room,Kitchen)
- Parking Description
- Paved Drive, Off Street
- Lot Description
- Easements
- View
- City View(s), Scenic View(s)
- Water
- Public
- Sewer
- Public Sewer
Mortgage Calculator
Listing courtesy of Listing Agent: Max Vigliotti from Listing Office: Compass.
The property listing data and information, or the Images, set forth herein were provided to MLS Property Information Network, Inc. from third party sources, including sellers, lessors, landlords and public records, and were compiled by MLS Property Information Network, Inc. The property listing data and information, and the Images, are for the personal, non commercial use of consumers having a good faith interest in purchasing, leasing or renting listed properties of the type displayed to them and may not be used for any purpose other than to identify prospective properties which such consumers may have a good faith interest in purchasing, leasing or renting. MLS Property Information Network, Inc. and its subscribers disclaim any and all representations and warranties as to the accuracy of the property listing data and information, or as to the accuracy of any of the Images, set forth herein.
