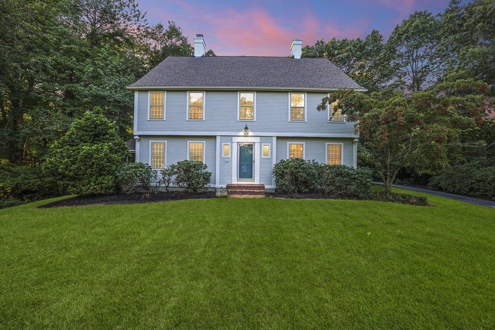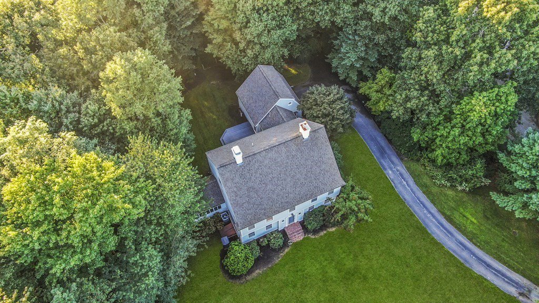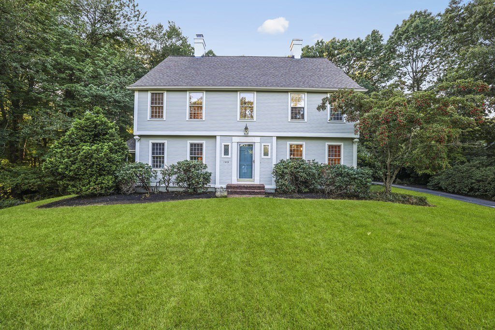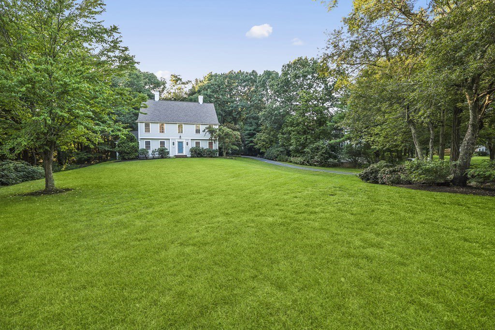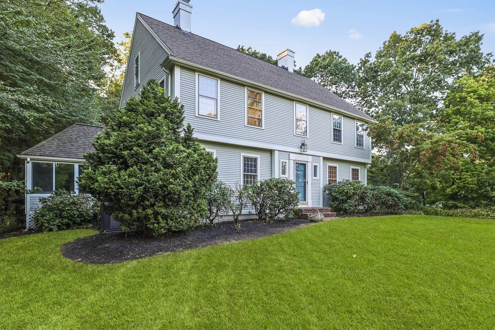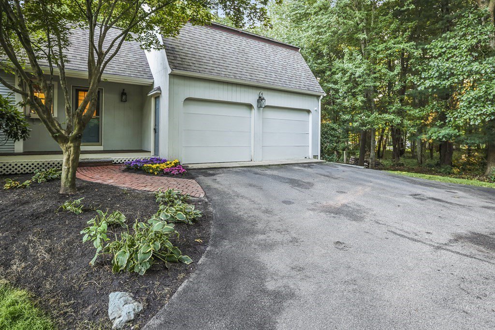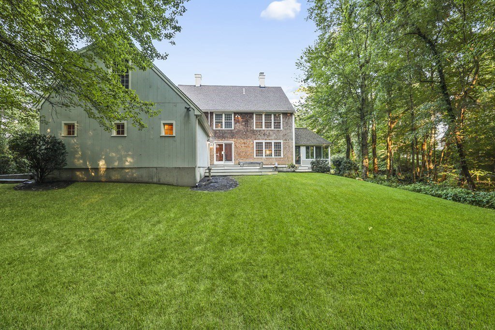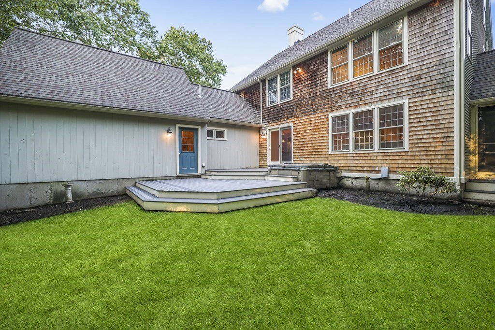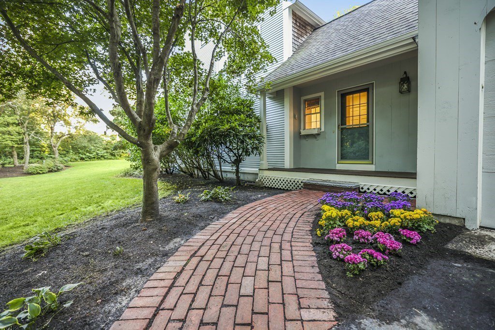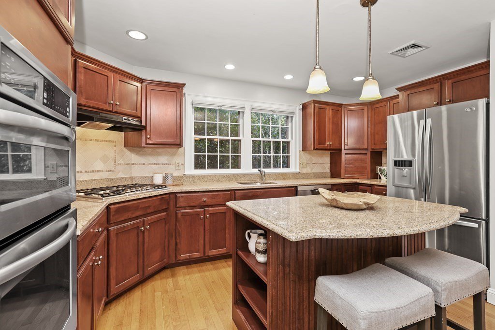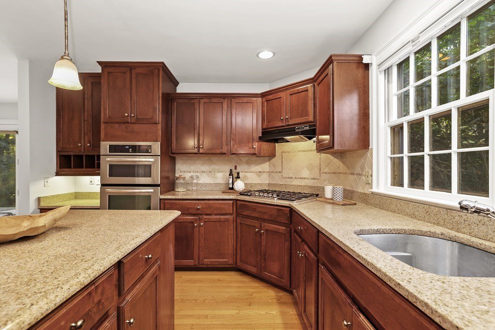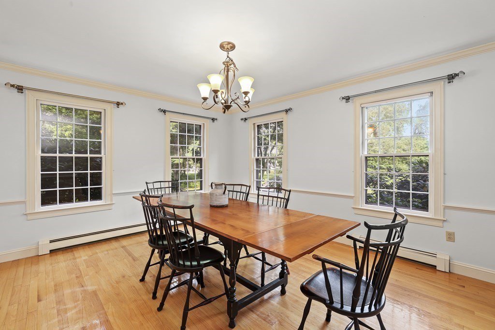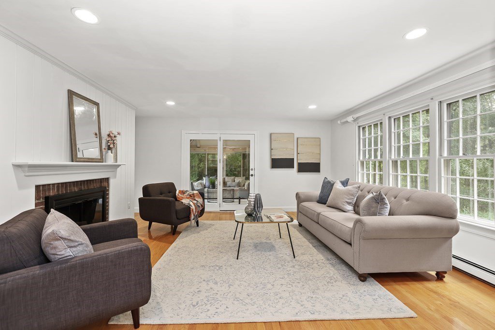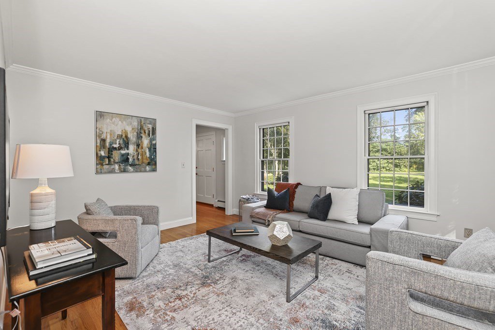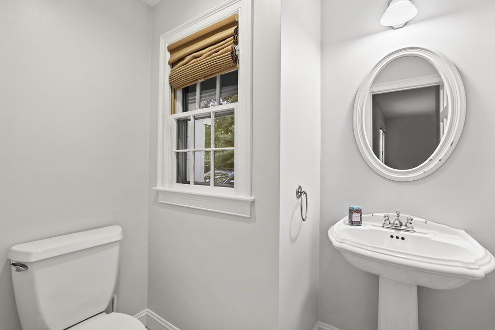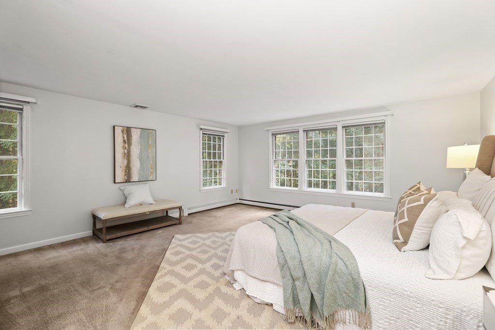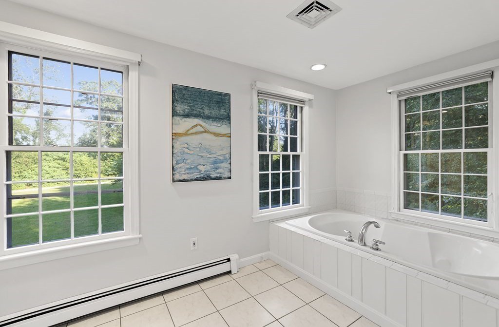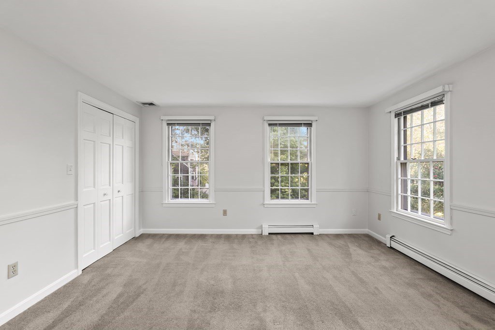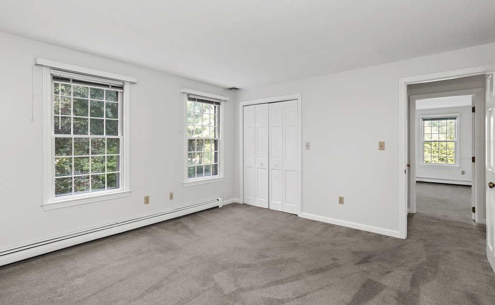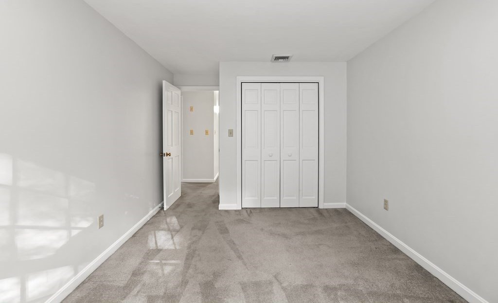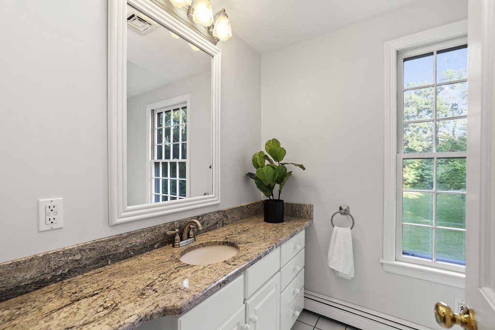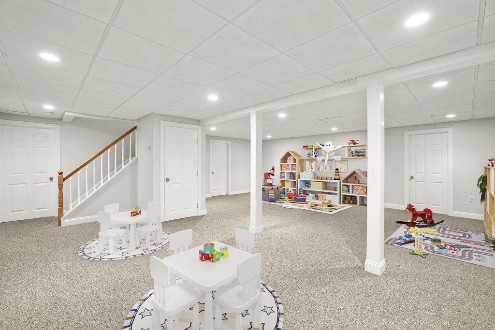145 Judge Cushing Rd, Scituate, MA 02066
- $1,030,000
- 4
- BD
- 3
- BA
- 3,700
- SqFt
- Sold Price
- $1,030,000
- List Price
- $975,000
- Status
- SOLD
- MLS#
- 72898271
- Bedrooms
- 4
- Bathrooms
- 3
- Full Baths
- 2
- Half Baths
- 1
- Living Area
- 3,700
- Lot Size (Acres)
- 1.3900000000000001
- Style
- Colonial
- Year Built
- 1995
Property Description
Perfectly situated in Scituate! Beautiful & spacious 4 bed 3 bath colonial nestled on a private, dead-end street in desirable neighborhood of charming seaside Scituate. This hidden gem offers rare combination of privacy & convenience. Set on over an acre of land, this home feels miles away yet the best of Scituate is all nearby. Enjoy Scituate’s beloved beaches, harbor, state park, shops, restaurants & top-rated schools. Easy commute w/Greenbush Commuter Rail & Rte 3A nearby. Inside this home has it all! 3 levels of living space. Great floorplan. Large rooms. Natural light. Lots of storage. Quality construction. Highlights include open kitchen w/island, granite countertops, tile backsplash & stainless appliances as well as master suite w/walk-in closet, soaking tub & shower. Freshly painted. Gas heat, central air & backup generator. Enjoy the outdoors w/huge landscaped front yard, private backyard, gardens, deck & hot tub. Quick closing available! Imagine the holidays in your new home!
Additional Information
- Area
- Greenbush
- Taxes
- $10,385
- Interior Features
- Crown Molding, Ceiling - Cathedral, Ceiling Fan(s), Ceiling - Beamed, Open Floor Plan, Lighting - Overhead, Attic Access, Lighting - Sconce, Dining Area, Home Office, Sun Room, Foyer, Center Hall, Living/Dining Rm Combo, Sauna/Steam/Hot Tub, Internet Available - Unknown
- Parking Description
- Attached, Garage Door Opener, Workshop in Garage, Garage Faces Side, Paved Drive, Off Street, Paved
- Lot Description
- Wooded, Level
- Water
- Public
- Sewer
- Private Sewer
- Elementary School
- Jenkins
- Middle School
- Gates
- High School
- Scituate
Mortgage Calculator
Listing courtesy of Listing Agent: Ronald Trapasso from Listing Office: Keller Williams Realty.
The property listing data and information, or the Images, set forth herein were provided to MLS Property Information Network, Inc. from third party sources, including sellers, lessors, landlords and public records, and were compiled by MLS Property Information Network, Inc. The property listing data and information, and the Images, are for the personal, non commercial use of consumers having a good faith interest in purchasing, leasing or renting listed properties of the type displayed to them and may not be used for any purpose other than to identify prospective properties which such consumers may have a good faith interest in purchasing, leasing or renting. MLS Property Information Network, Inc. and its subscribers disclaim any and all representations and warranties as to the accuracy of the property listing data and information, or as to the accuracy of any of the Images, set forth herein.
