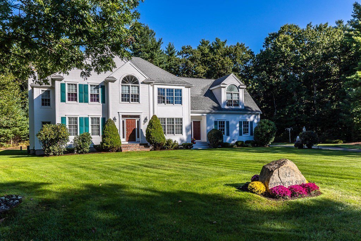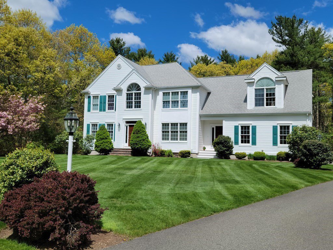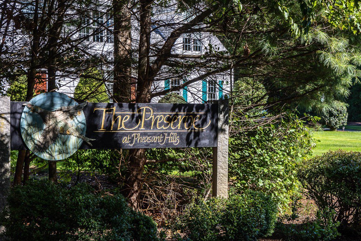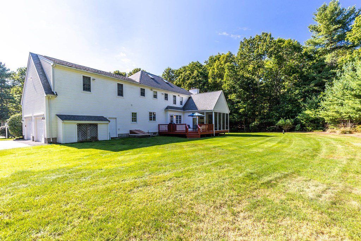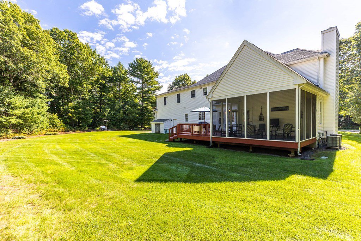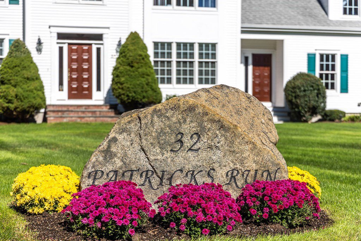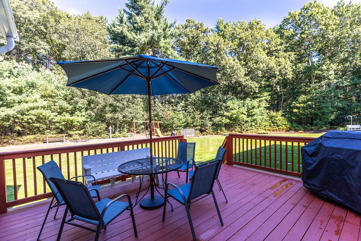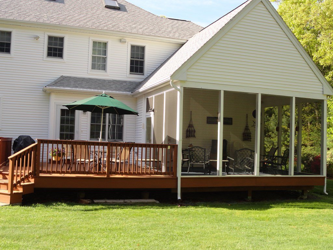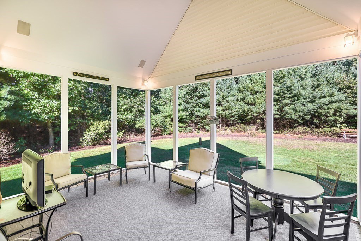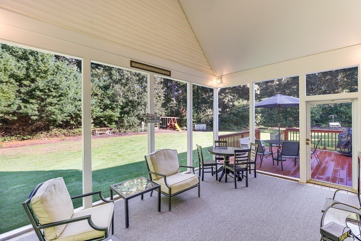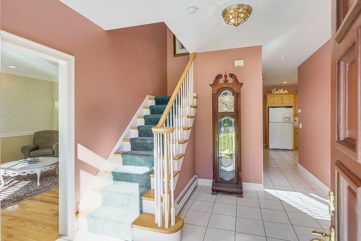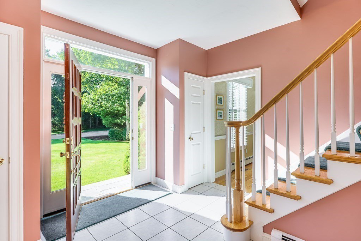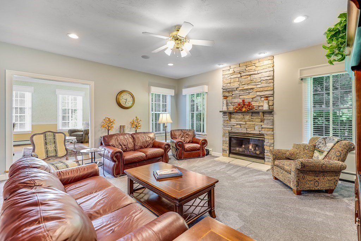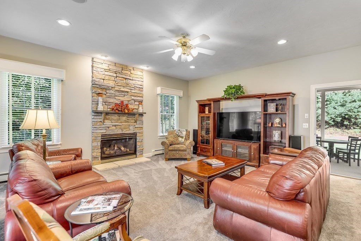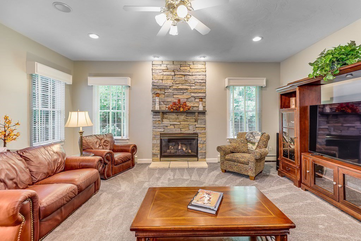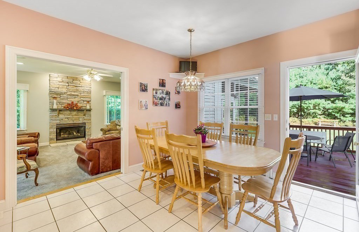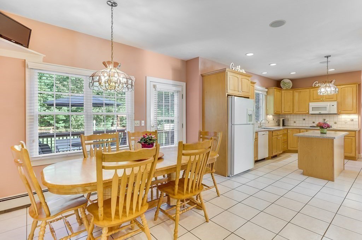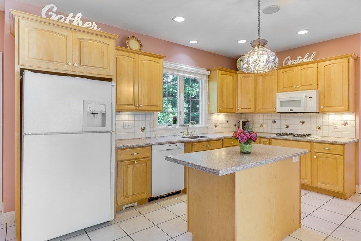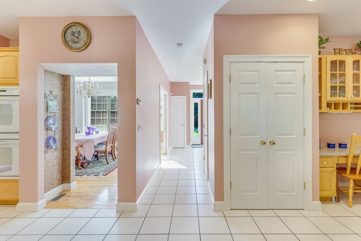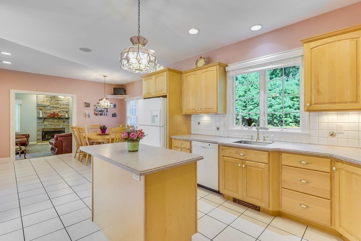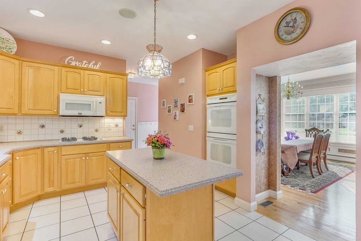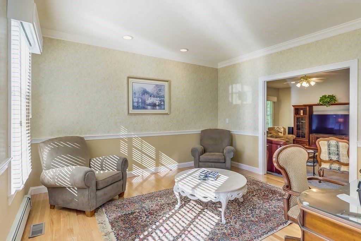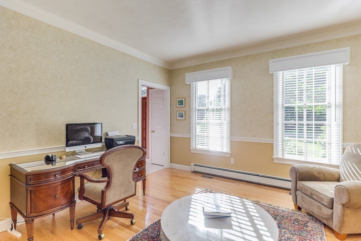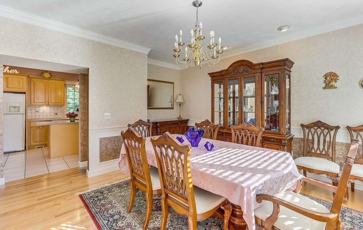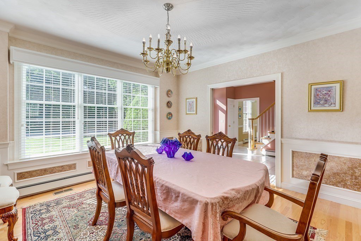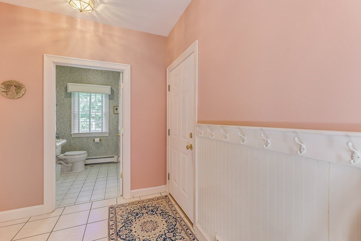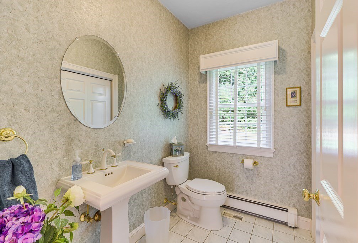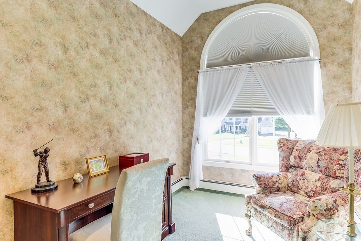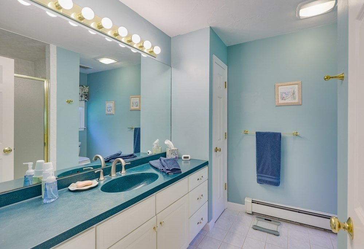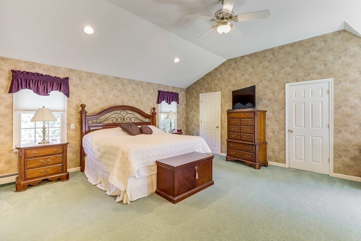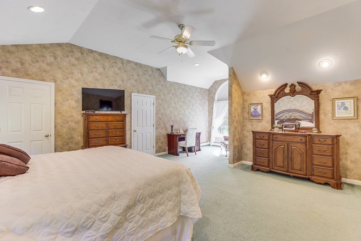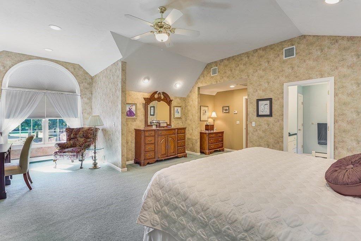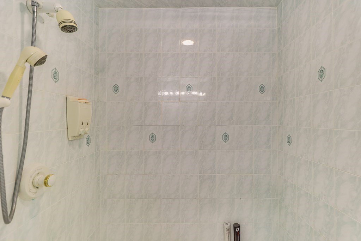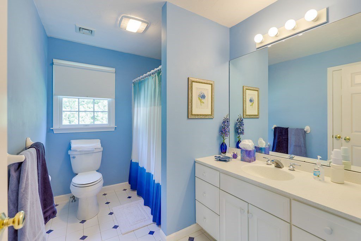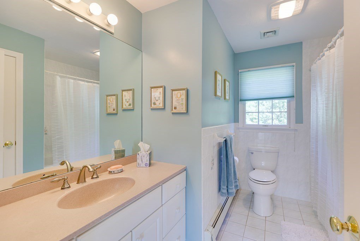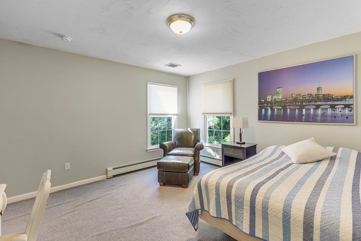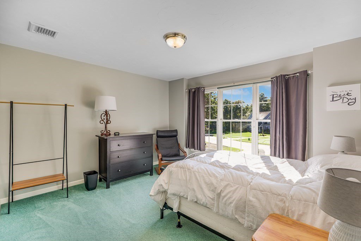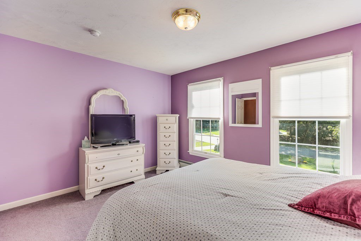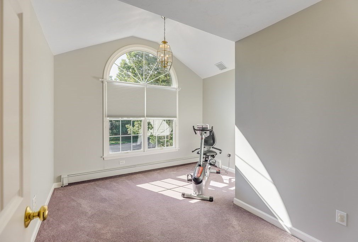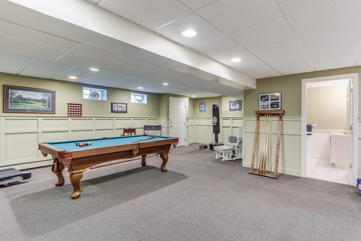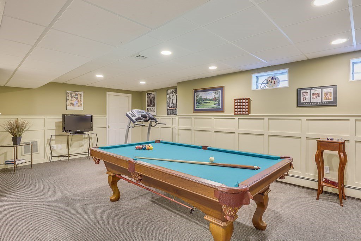32 Patricks Run, Stoughton, MA 02072
- $890,000
- 5
- BD
- 5
- BA
- 4,284
- SqFt
- Sold Price
- $890,000
- List Price
- $839,900
- Status
- SOLD
- MLS#
- 72911240
- Bedrooms
- 5
- Bathrooms
- 5
- Full Baths
- 4
- Half Baths
- 1
- Living Area
- 4,284
- Lot Size (Acres)
- 1.03
- Style
- Colonial, Contemporary
- Year Built
- 2000
Property Description
Welcome to The Preserve @ Pheasant Hills.This sought after premier neighborhood offers this stately contemporary custom home. 5 bedrooms, 4.5 baths, large open eat in kitchen with island, Corian counters, maple cabinets, dinette, spacious formal dining room, living or study, beautiful family rm. with floor to ceiling stone gas fireplace, loads of custom moldings breezeway mudroom entrance,foyer, laundry, powder room, 9 ft. ceilings. Second floor offers expansive master suite- her-his walk ins, tile shower with large vanity, 4 spacious guest bedrooms & closets,2 full guest baths, bonus flex room & walk up attic. Finished basement with full bath, great for entertaining, rough plumbing for future bar. Generator set up, super storage, wonderful screened in porch 22' x15', sun deck 22' x 20', Andersen Windows, 28' x 22' garage, storage shed, beautifully situated on a one acre spectacular privately treed home site, minutes from Borderland State Park, 5 corners in Easton & Cobbs Corner,Canton
Additional Information
- Taxes
- $11,325
- Interior Features
- Bathroom - Full, Bathroom - With Tub & Shower, Closet - Linen, Countertops - Stone/Granite/Solid, Lighting - Overhead, Bathroom - Tiled With Tub & Shower, Attic Access, Closet, Bathroom - With Shower Stall, Recessed Lighting, Beadboard, Bathroom, Bonus Room, Foyer, Game Room, Mud Room, Central Vacuum, Finish - Cement Plaster, Finish - Sheetrock, Wired for Sound
- Parking Description
- Attached, Garage Door Opener, Paved Drive, Paved
- Lot Description
- Wooded, Level
- Water
- Private
- Sewer
- Private Sewer
- Elementary School
- Gibbons
- Middle School
- O'donnell
- High School
- Stoughton High
Mortgage Calculator
Listing courtesy of Listing Agent: Timothy Porter from Listing Office: East Bay View Realty LLC.
The property listing data and information, or the Images, set forth herein were provided to MLS Property Information Network, Inc. from third party sources, including sellers, lessors, landlords and public records, and were compiled by MLS Property Information Network, Inc. The property listing data and information, and the Images, are for the personal, non commercial use of consumers having a good faith interest in purchasing, leasing or renting listed properties of the type displayed to them and may not be used for any purpose other than to identify prospective properties which such consumers may have a good faith interest in purchasing, leasing or renting. MLS Property Information Network, Inc. and its subscribers disclaim any and all representations and warranties as to the accuracy of the property listing data and information, or as to the accuracy of any of the Images, set forth herein.
