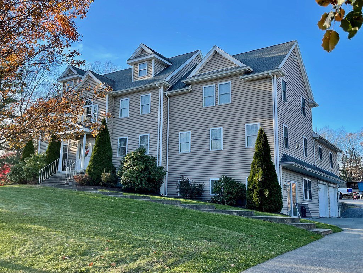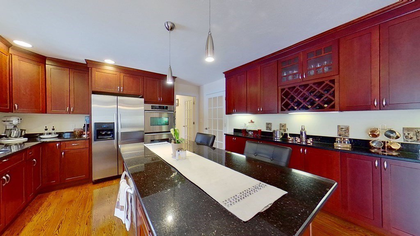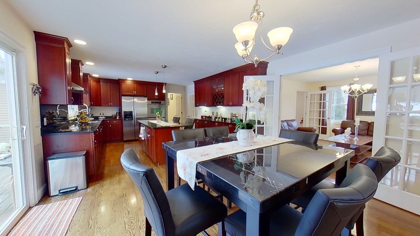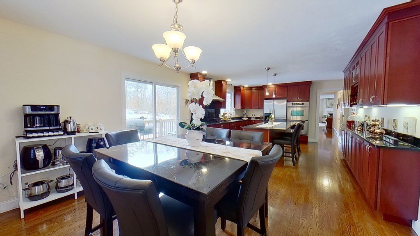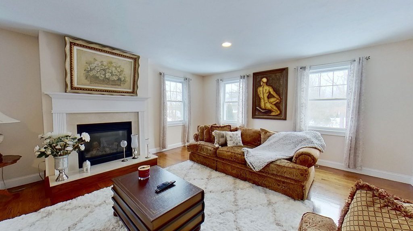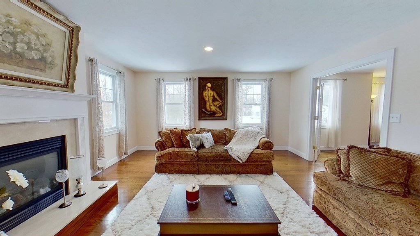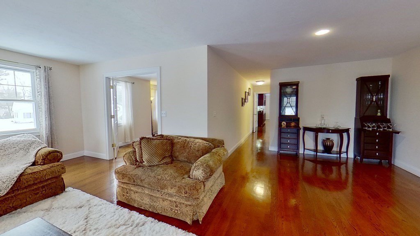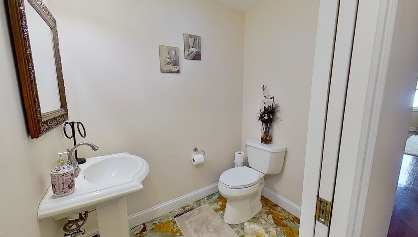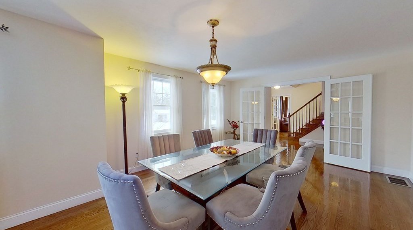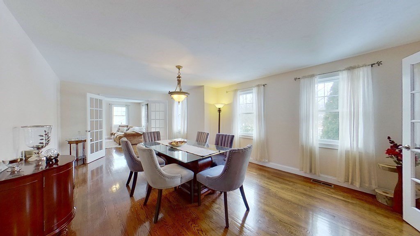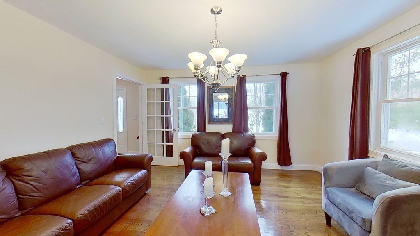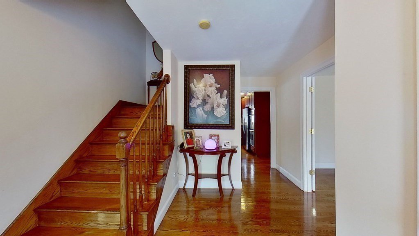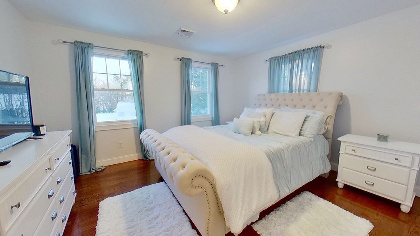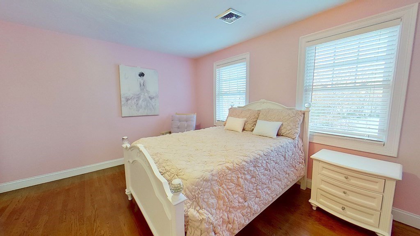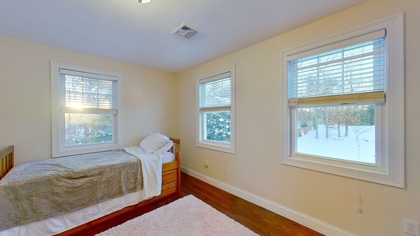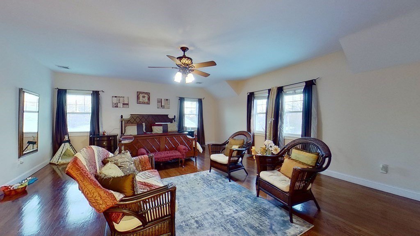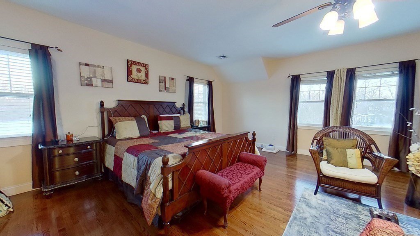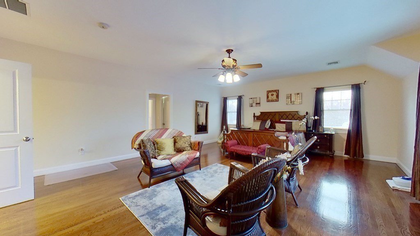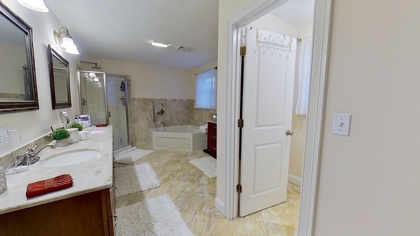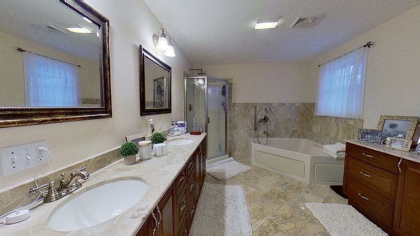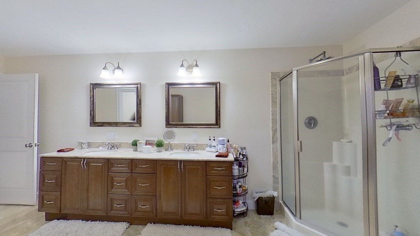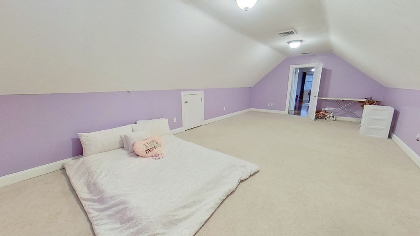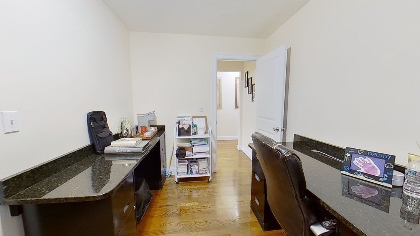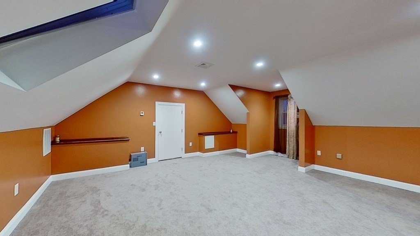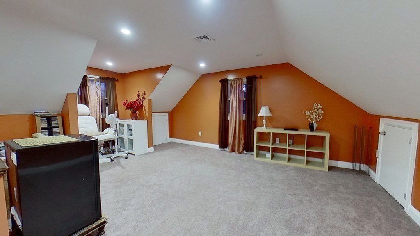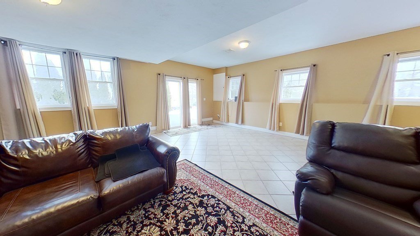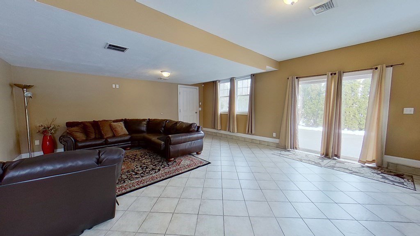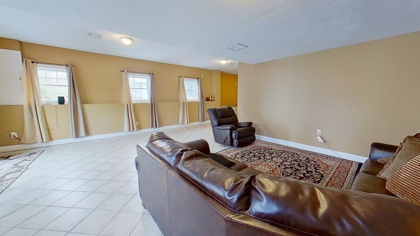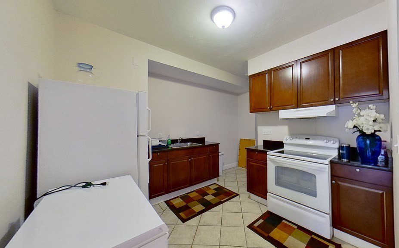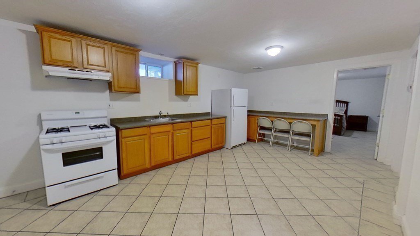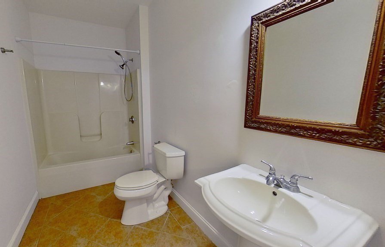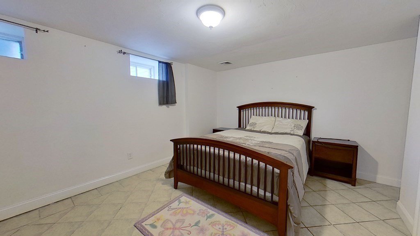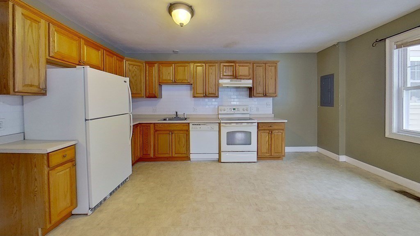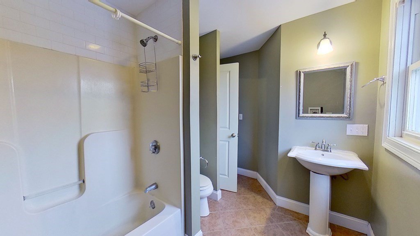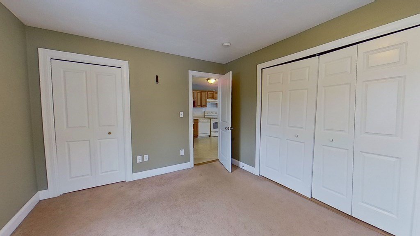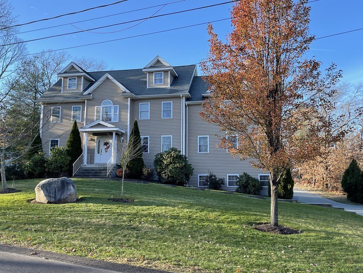121 Highland Rd., Abington, MA 02351
- $902,000
- 5
- BD
- 5
- BA
- 5,592
- SqFt
- Sold Price
- $902,000
- List Price
- $899,900
- Status
- SOLD
- MLS#
- 72933880
- Bedrooms
- 5
- Bathrooms
- 5
- Full Baths
- 4
- Half Baths
- 1
- Living Area
- 5,592
- Lot Size (Acres)
- 0.6900000000000001
- Style
- Colonial
- Year Built
- 2006
Property Description
Truly stunning colonial offers multiple floor plans and living areas for those who require elegance and space. Custom built, the main home is appointed with upgrades such as cherry cabinetry, black galaxy granite, marble and stained oak flooring throughout first and second floors, stunning great room with beautiful fire place, a dining room to seat 20 comfortably. and a master suite that could be featured in magazines. Of course, there is room for all with the first floor legal in-law apartment. The finished 3rd floor offers opportunity for a extra bedroom, media room or play area. Home office features built in granite desktops. Walk out lower level lends more opportunities and living area featuring 2 kitchettes with bonus room, oversized family room, and garage. Newer dual hot water tanks. Private yard. Abington's newer schools and top location minutes to S.Weymouth commuter rail, dining, shopping and 25 minutes outside Boston make this a top choic
Additional Information
- Taxes
- $12,663
- Interior Features
- Open Floor Plan, Bathroom - Full, Bathroom - With Tub & Shower, Cable Hookup, Attic Access, Countertops - Stone/Granite/Solid, Great Room, Inlaw Apt., Home Office, Bonus Room, Play Room, Central Vacuum
- Parking Description
- Under, Paved Drive, Off Street
- Lot Description
- Wooded
- Water
- Public
- Sewer
- Public Sewer
- Elementary School
- Woodsdale
Mortgage Calculator
Listing courtesy of Listing Agent: Kara Willis from Listing Office: Fathom Realty MA.
The property listing data and information, or the Images, set forth herein were provided to MLS Property Information Network, Inc. from third party sources, including sellers, lessors, landlords and public records, and were compiled by MLS Property Information Network, Inc. The property listing data and information, and the Images, are for the personal, non commercial use of consumers having a good faith interest in purchasing, leasing or renting listed properties of the type displayed to them and may not be used for any purpose other than to identify prospective properties which such consumers may have a good faith interest in purchasing, leasing or renting. MLS Property Information Network, Inc. and its subscribers disclaim any and all representations and warranties as to the accuracy of the property listing data and information, or as to the accuracy of any of the Images, set forth herein.
