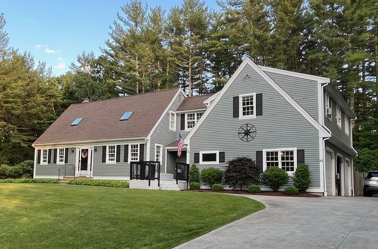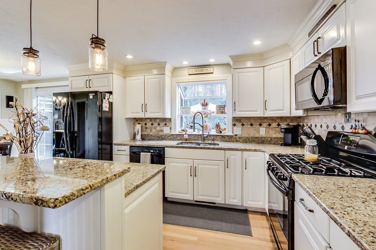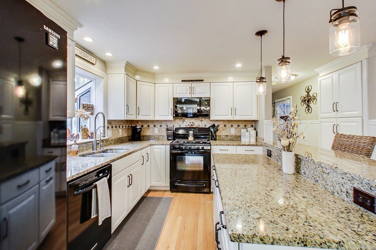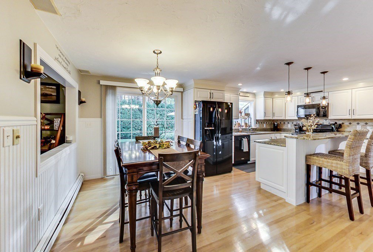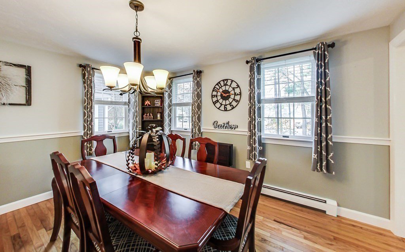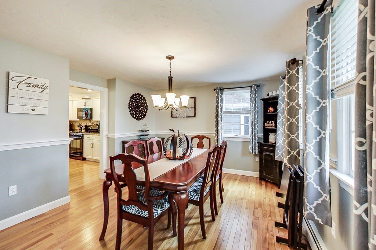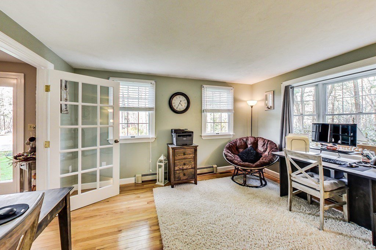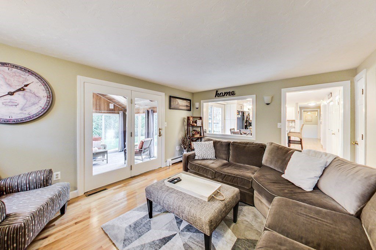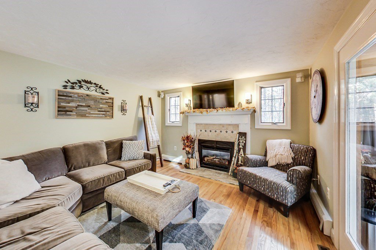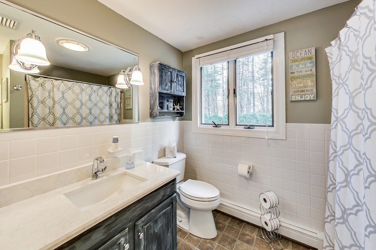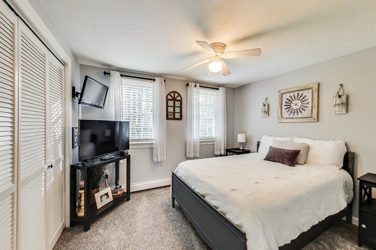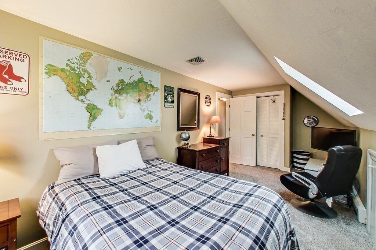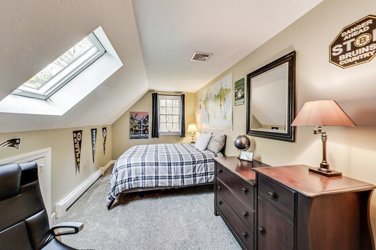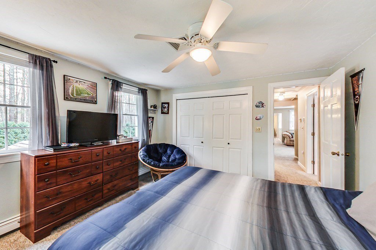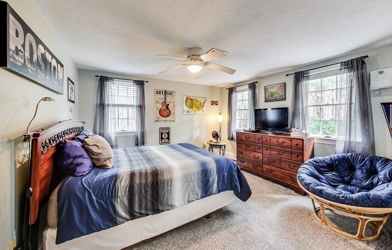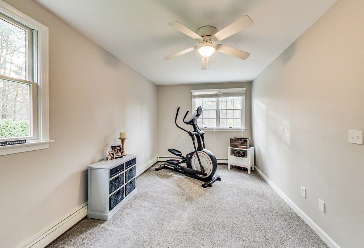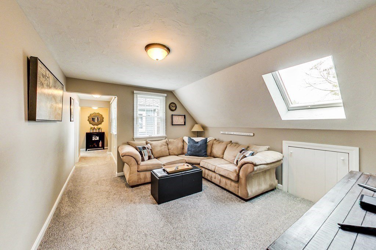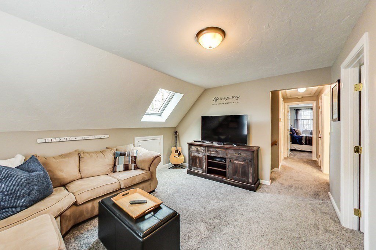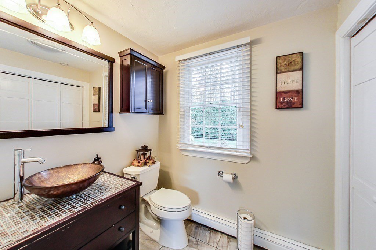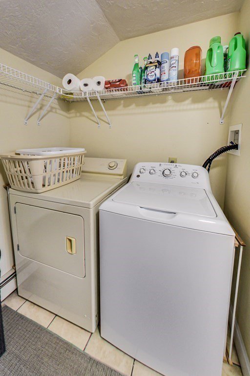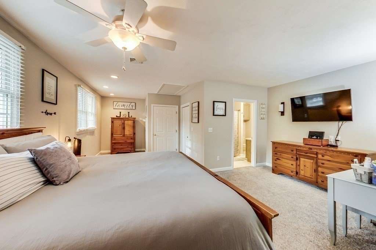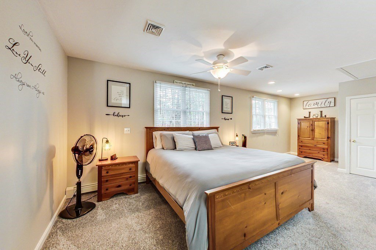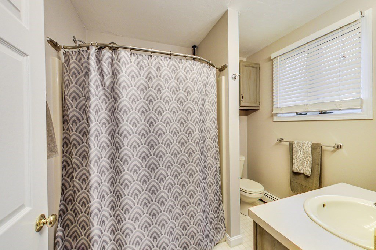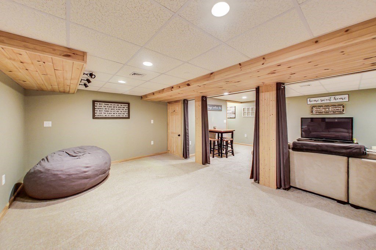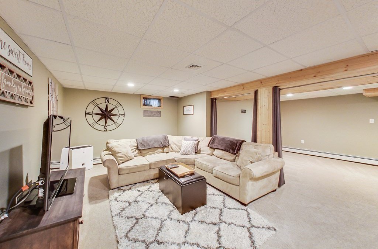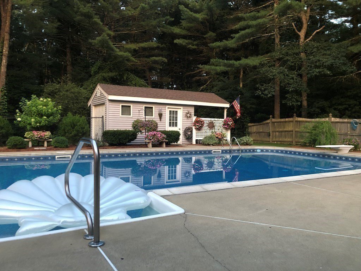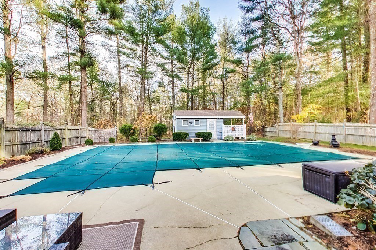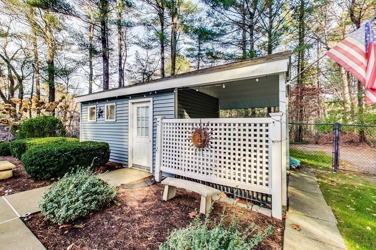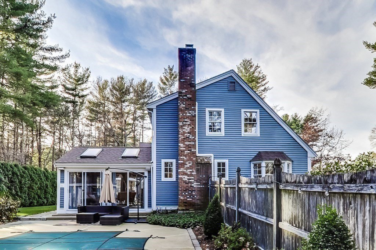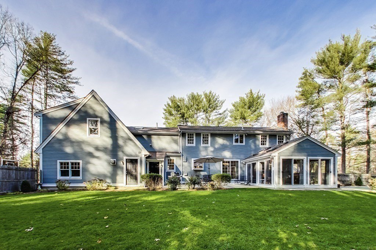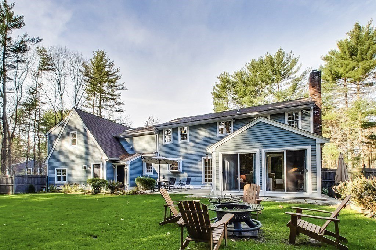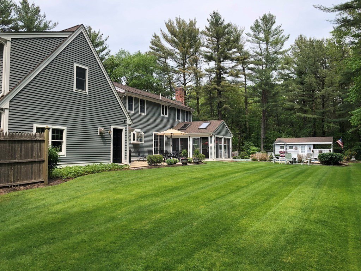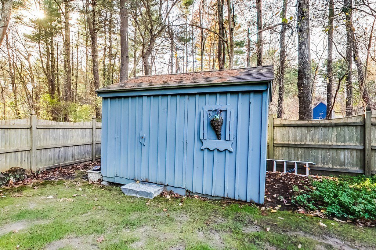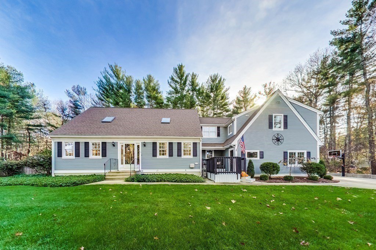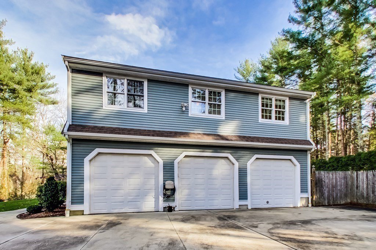65 Elliott Avenue, Pembroke, MA 02359
- $905,000
- 4
- BD
- 4
- BA
- 3,006
- SqFt
- Sold Price
- $905,000
- List Price
- $869,900
- Status
- SOLD
- MLS#
- 73061274
- Bedrooms
- 4
- Bathrooms
- 4
- Full Baths
- 3
- Half Baths
- 1
- Living Area
- 3,006
- Lot Size (Acres)
- 1.8399999999999999
- Style
- Cape
- Year Built
- 1986
Property Description
Looking for PRIVACY? This home has it all! Meticulously maintained expanded Cape w/3 car garage at the end of the cul-de-sac. Close to all the amenities in Pembroke Center and Rt 3 highway access. Large eat in kitchen with tons of storage! Open to the living room with gas fireplace and a slider to the sunroom and the formal dining room. The sunroom has sliders to a patio and overlooks the heated inground pool complete with cabana (1/2 bath) and outdoor shower. Private first floor office. The second floor has 3 good size bedrooms, laundry room, 2 bonus spaces - TV room/office/playroom/exercise. Spacious main suite with private bath. The lower level has a large family room and a workshop area. The grounds are professionally landscaped with irrigation. Generator hookup. Central Vacuum. 2 C/A units 2020, Roof & skylights 2018, Exterior paint 2019, Upstairs carpet 2020 *floorplan is attached. Reviewing offers at noon on Monday 12/5
Additional Information
- Taxes
- $8,102
- Interior Features
- Cable Hookup, Ceiling - Cathedral, Recessed Lighting, Slider, Office, Sun Room, Central Vacuum
- Parking Description
- Attached, Garage Door Opener, Storage, Workshop in Garage, Garage Faces Side, Paved Drive, Off Street, Paved
- Lot Description
- Wooded
- Pool Description
- Pool - Inground Heated
- Water
- Public
- Sewer
- Inspection Required for Sale, Private Sewer
- Elementary School
- Hobomock
- Middle School
- Pms
- High School
- Phs
Mortgage Calculator
Listing courtesy of Listing Agent: Valerie Ribeiro from Listing Office: KKeegan Realty.
The property listing data and information, or the Images, set forth herein were provided to MLS Property Information Network, Inc. from third party sources, including sellers, lessors, landlords and public records, and were compiled by MLS Property Information Network, Inc. The property listing data and information, and the Images, are for the personal, non commercial use of consumers having a good faith interest in purchasing, leasing or renting listed properties of the type displayed to them and may not be used for any purpose other than to identify prospective properties which such consumers may have a good faith interest in purchasing, leasing or renting. MLS Property Information Network, Inc. and its subscribers disclaim any and all representations and warranties as to the accuracy of the property listing data and information, or as to the accuracy of any of the Images, set forth herein.
