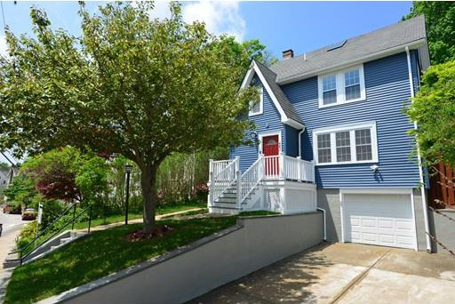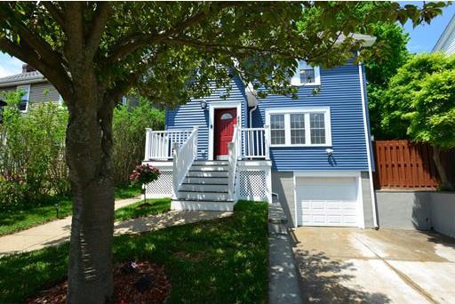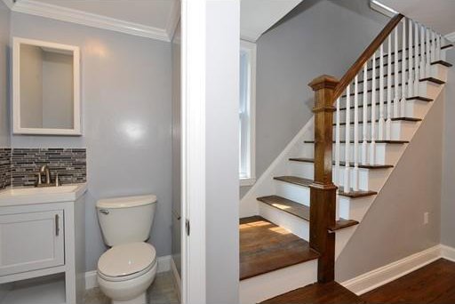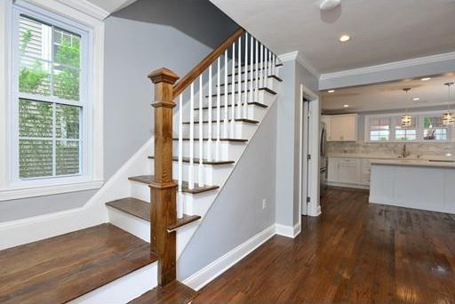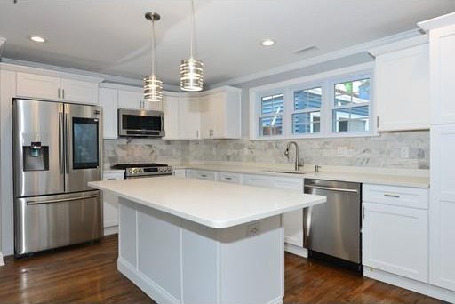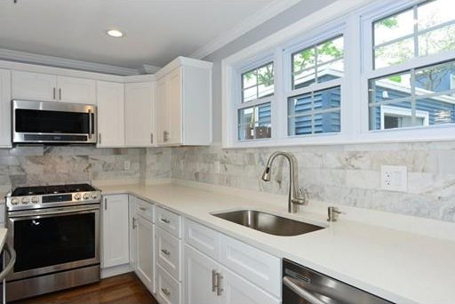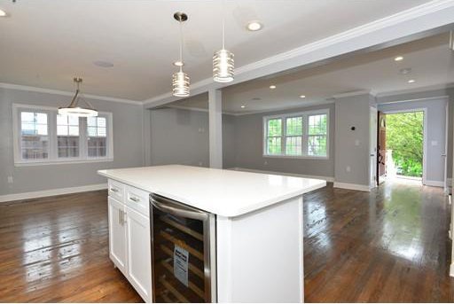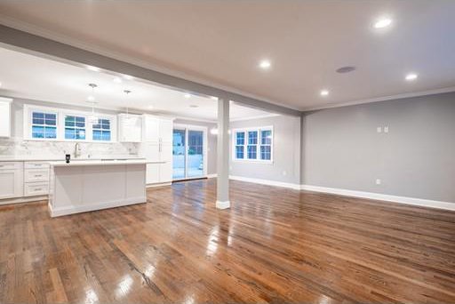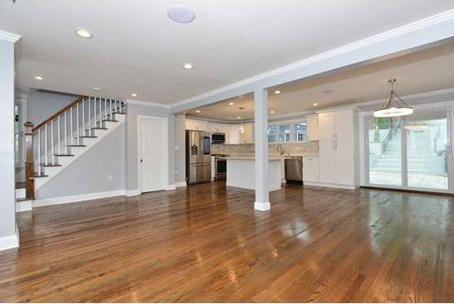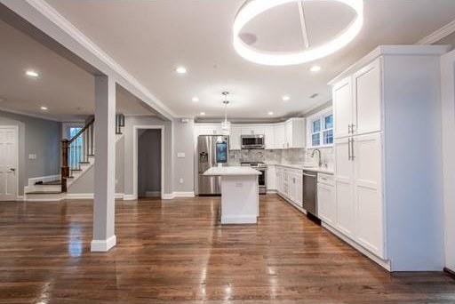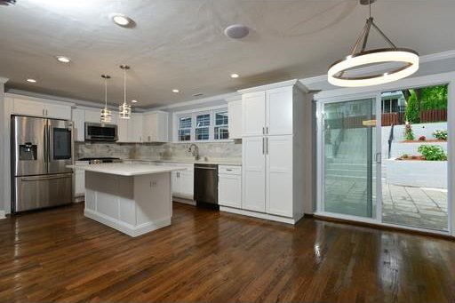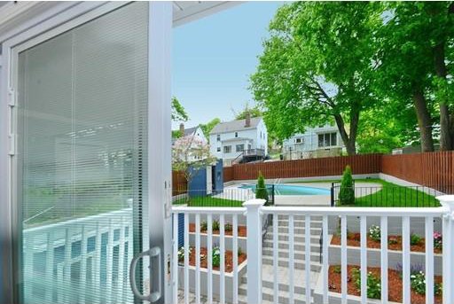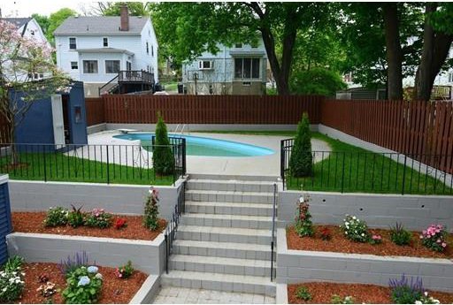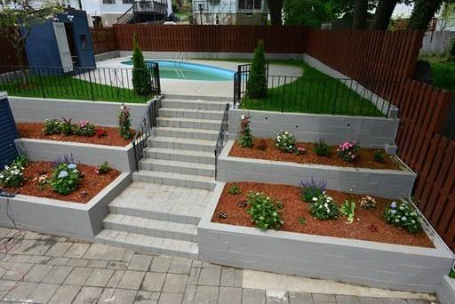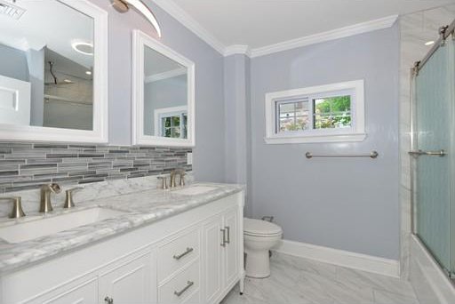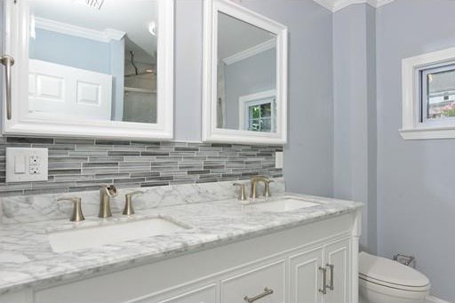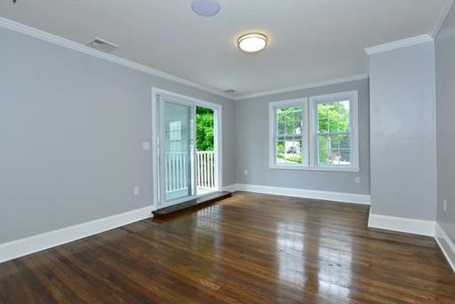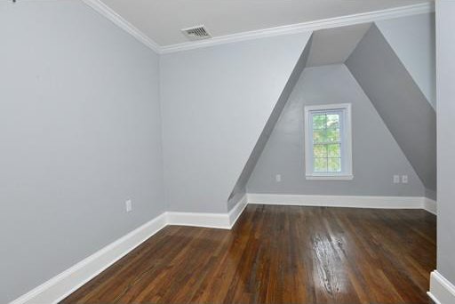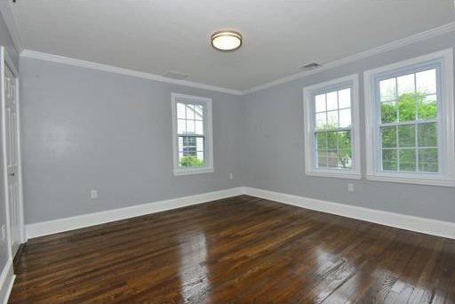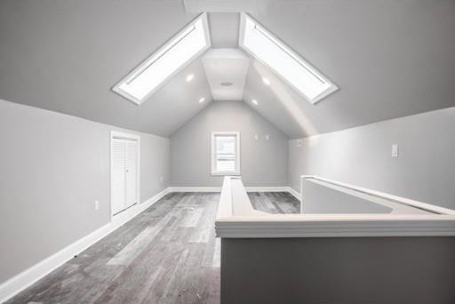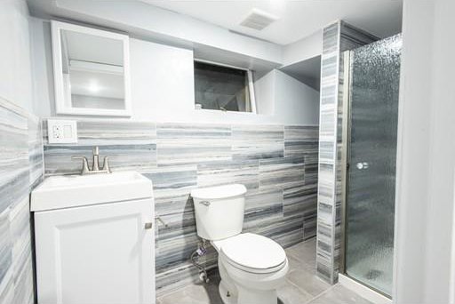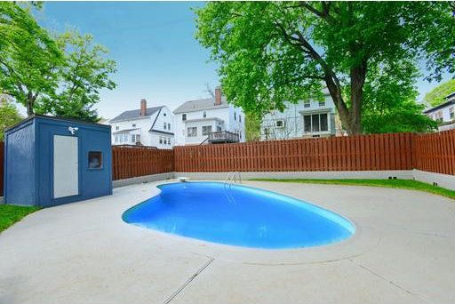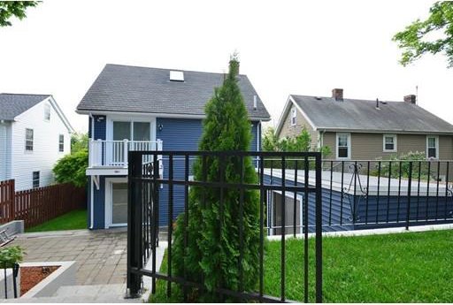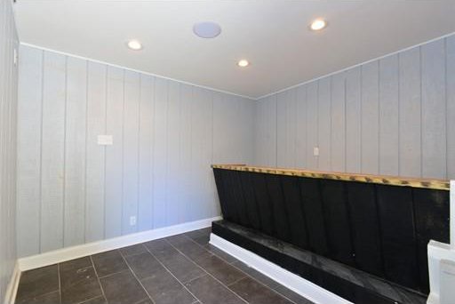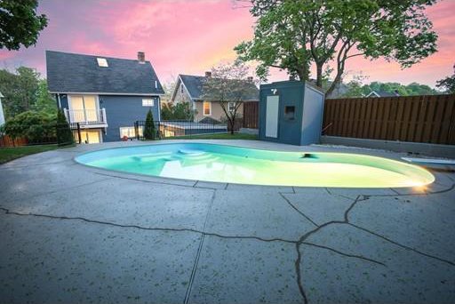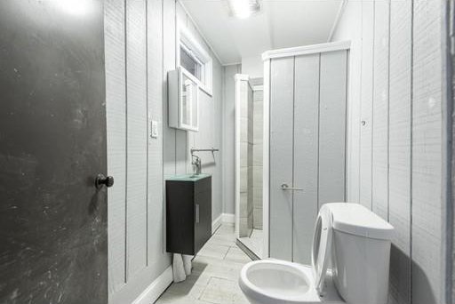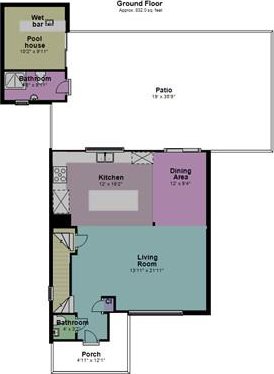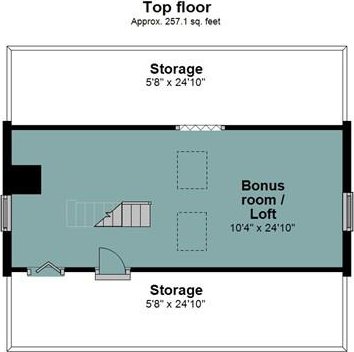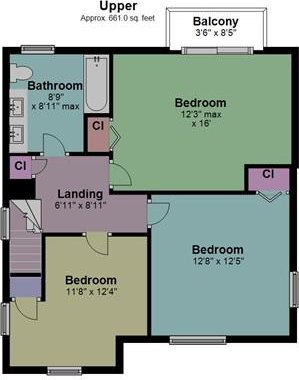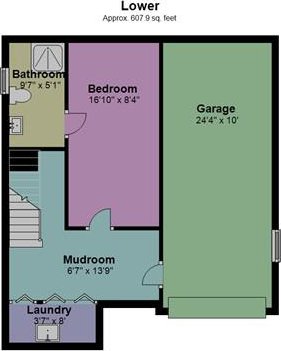443 Poplar, Boston, MA 02131
- $735,000
- 4
- BD
- 4
- BA
- 2,580
- SqFt
- Sold Price
- $735,000
- List Price
- $730,000
- Status
- SOLD
- MLS#
- 72503870
- Bedrooms
- 4
- Bathrooms
- 4
- Full Baths
- 3
- Half Baths
- 1
- Living Area
- 2,580
- Lot Size (Acres)
- 0.14
- Style
- Colonial
- Year Built
- 1900
Property Description
Welcome to the smartest home in Roslindale. This beautiful single family colonial is fully renovated and loaded with smart features. It's well designed floor plan poses an open concept layout which includes: 4 bedrooms, 3.5 bathrooms, bonus room/loft, living area, dining area and a chef's dream kitchen filled with top of the line stainless steel appliances complemented by stunning Calcatta Vicenza Quartz counter-tops. The dark Oak floors and elegant crown moldings add great character. Smart features are integrated throughout the entire house such as wireless speakers, Nest security cameras, Nest thermostats, smart door locks, Ring doorbell and many more. The 2 zone heating and cooling systems are smart technology controlled .The master bedrooms has a walk out balcony which overviews the breathtaking scenery of the backyard, professionally manicured landscaping and in ground pool. There are too many features to list. Come and see this Gem for yourself! This definitely won't last!
Additional Information
- Area
- Roslindale
- Taxes
- $5,008
- Interior Features
- Bathroom - Full, Bathroom - Tiled With Shower Stall, Countertops - Stone/Granite/Solid, Attic Access, Recessed Lighting, Bathroom - Tiled With Tub & Shower, Wet bar, Bathroom, Bonus Room, Mud Room, Game Room, Laundry Chute, Wired for Sound, High Speed Internet, Internet Available - Satellite
- Parking Description
- Attached, Under, Garage Door Opener, Insulated, Paved Drive, Off Street, Paved
- Pool Description
- In Ground
- Water
- Public
- Sewer
- Public Sewer
- Elementary School
- Conley
Mortgage Calculator
Listing courtesy of Listing Agent: Demark Davis from Listing Office: Thumbprint Realty, LLC.
The property listing data and information, or the Images, set forth herein were provided to MLS Property Information Network, Inc. from third party sources, including sellers, lessors, landlords and public records, and were compiled by MLS Property Information Network, Inc. The property listing data and information, and the Images, are for the personal, non commercial use of consumers having a good faith interest in purchasing, leasing or renting listed properties of the type displayed to them and may not be used for any purpose other than to identify prospective properties which such consumers may have a good faith interest in purchasing, leasing or renting. MLS Property Information Network, Inc. and its subscribers disclaim any and all representations and warranties as to the accuracy of the property listing data and information, or as to the accuracy of any of the Images, set forth herein.
