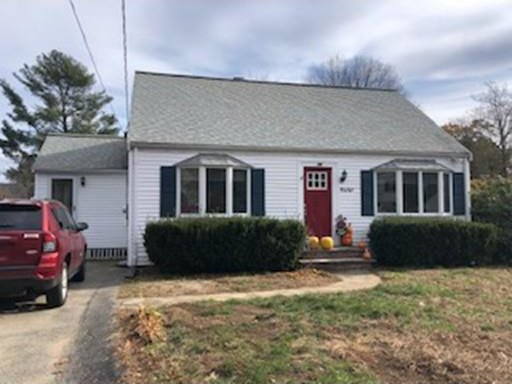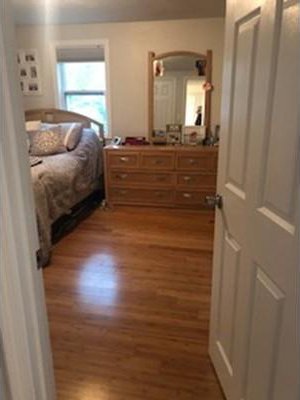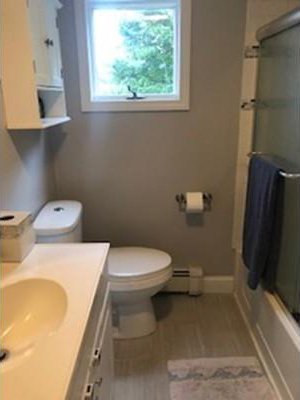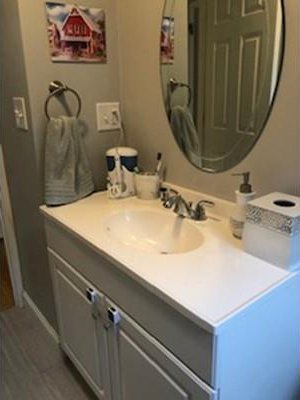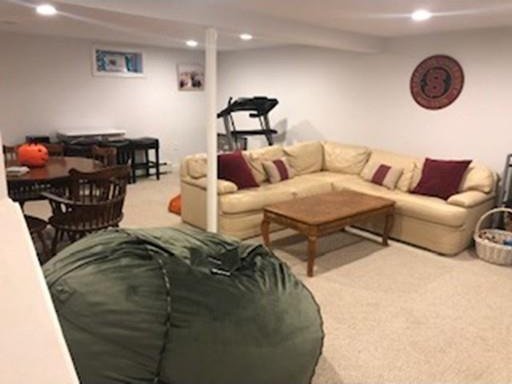38 Donald Rd/, Stoughton, MA 02072
- $377,500
- 3
- BD
- 2
- BA
- 1,944
- SqFt
- Sold Price
- $377,500
- List Price
- $379,900
- Status
- SOLD
- MLS#
- 72591023
- Bedrooms
- 3
- Bathrooms
- 2
- Full Baths
- 2
- Living Area
- 1,944
- Lot Size (Acres)
- 0.17
- Style
- Cape
- Year Built
- 1950
Property Description
This beautiful home was completely redone a few years ago. Open floor plan. Designer eat in kitchen with stainless steel appliances. First floor has optional dining room or office. First floor master is also optional. All with hardwood flooring. Both bedrooms up have skylights. Finished lower level with full bath. Great for entertaining. Deck overlooks level yard with a shed. Location is great. Close to Cobb Corner for shopping Convenient to major highways On Canton,Sharon line. Some notice please
Additional Information
- Taxes
- $5,005
- Interior Features
- Play Room
- Parking Description
- Paved Drive, Off Street
- Lot Description
- Level
- Water
- Public
- Sewer
- Public Sewer
- Elementary School
- Hansen
Mortgage Calculator
Listing courtesy of Listing Agent: Sheila Bonin McDonald from Listing Office: Century 21 C & S Properties.
The property listing data and information, or the Images, set forth herein were provided to MLS Property Information Network, Inc. from third party sources, including sellers, lessors, landlords and public records, and were compiled by MLS Property Information Network, Inc. The property listing data and information, and the Images, are for the personal, non commercial use of consumers having a good faith interest in purchasing, leasing or renting listed properties of the type displayed to them and may not be used for any purpose other than to identify prospective properties which such consumers may have a good faith interest in purchasing, leasing or renting. MLS Property Information Network, Inc. and its subscribers disclaim any and all representations and warranties as to the accuracy of the property listing data and information, or as to the accuracy of any of the Images, set forth herein.

