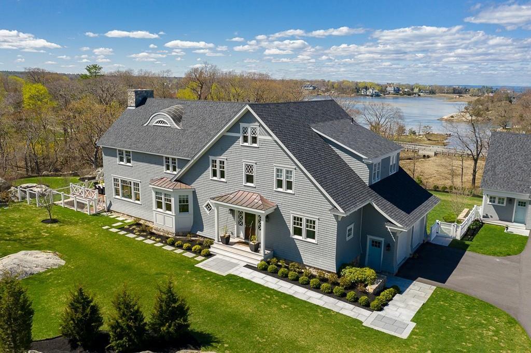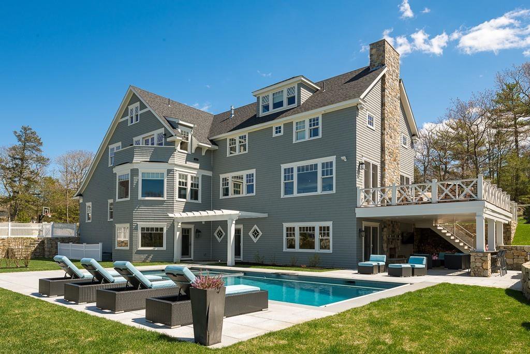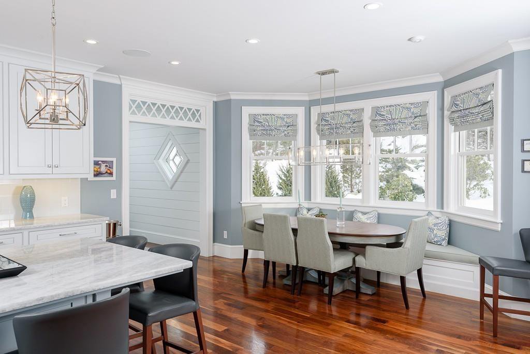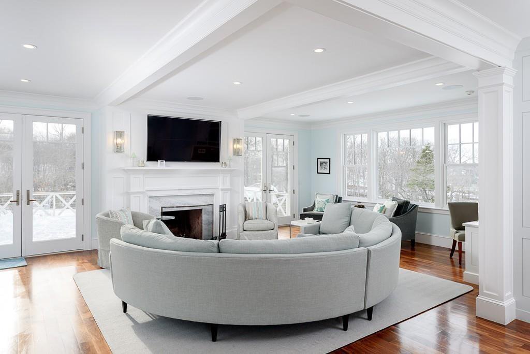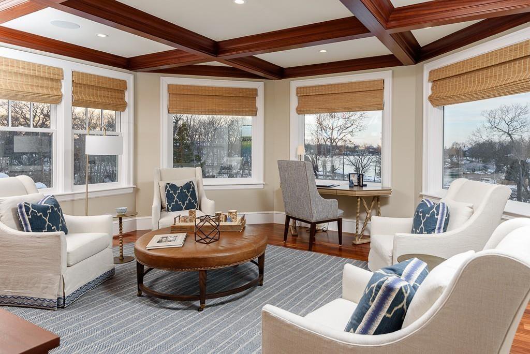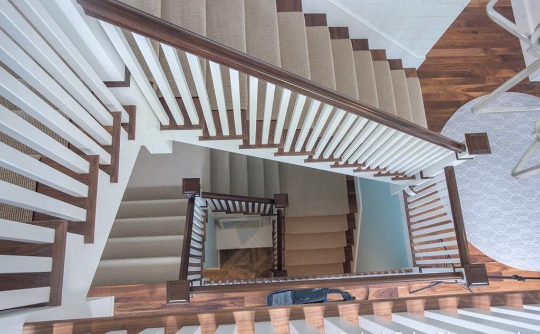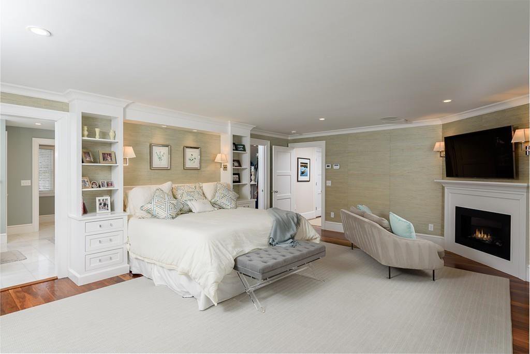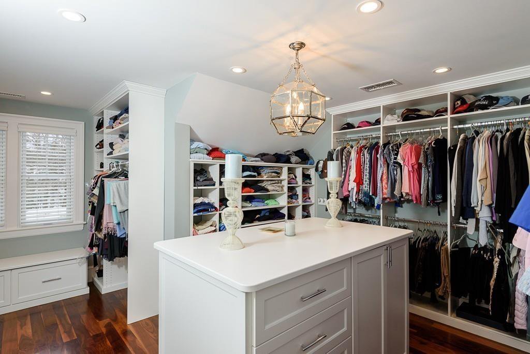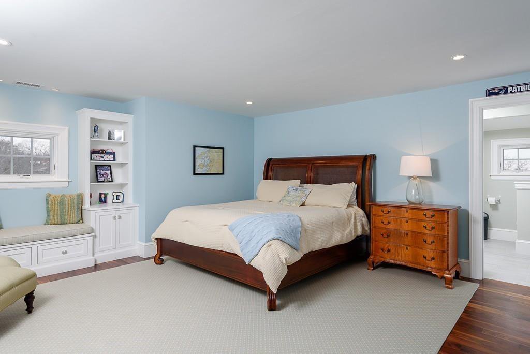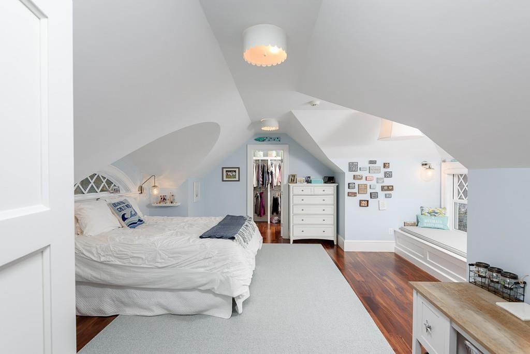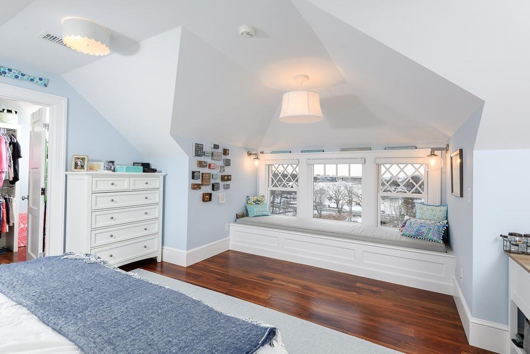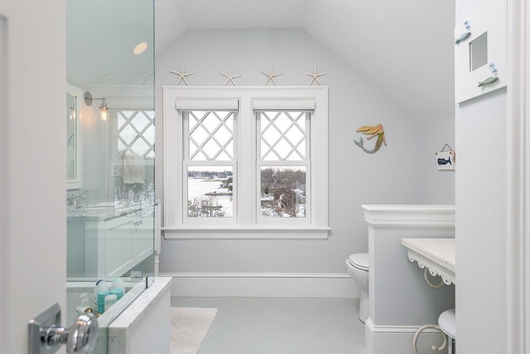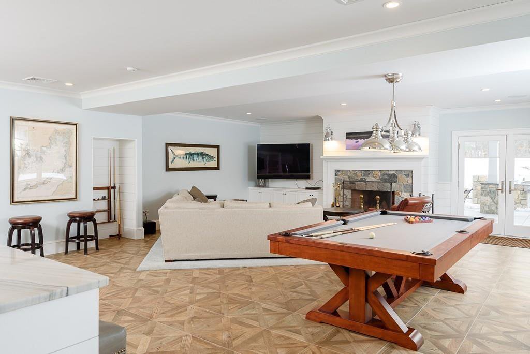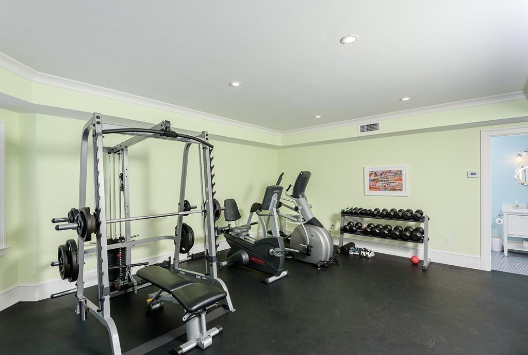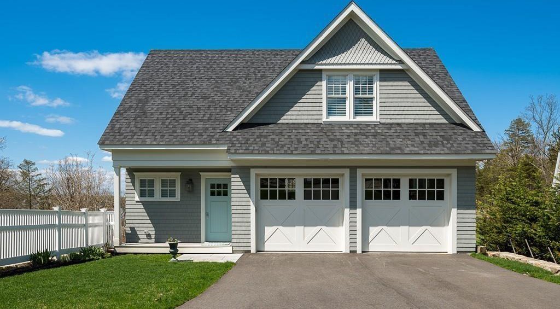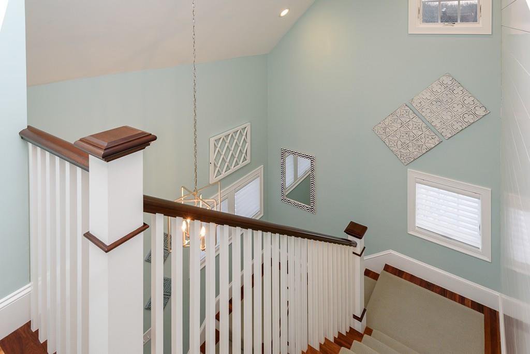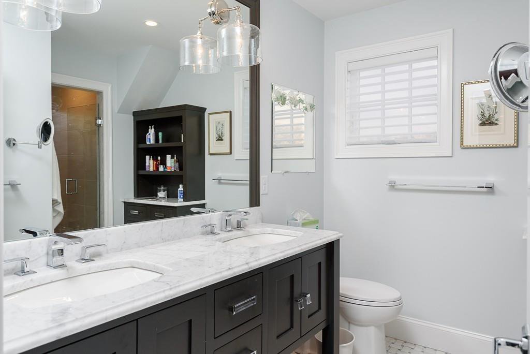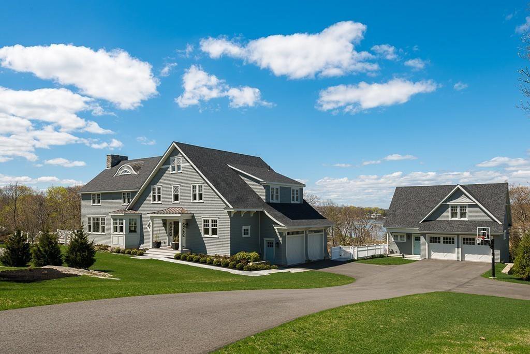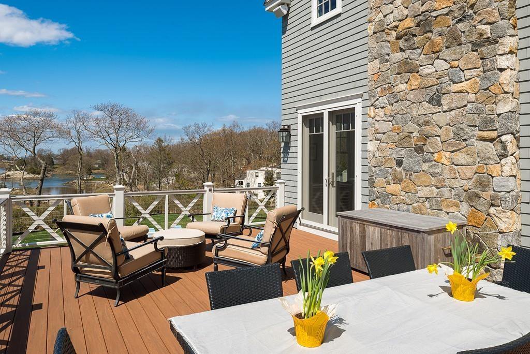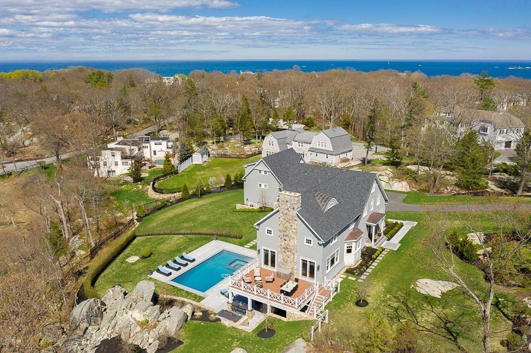17 Mohawk Way, Cohasset, MA 02025
- $3,850,000
- 5
- BD
- 5
- BA
- 5,203
- SqFt
- Sold Price
- $3,850,000
- List Price
- $3,979,000
- Status
- SOLD
- MLS#
- 72608620
- Bedrooms
- 5
- Bathrooms
- 5
- Full Baths
- 4
- Half Baths
- 1
- Living Area
- 5,203
- Lot Size (Acres)
- 2.84
- Style
- Garrison
- Year Built
- 2016
Property Description
STILL AVAILABLE TO SHOW WHILE OFF MARKET ! This expansive, 5-bedroom, shingled-style home has unsurpassed craftsmanship with uncompromising attention to detail. The location alone will capture your heart. Unobstructed views of Little Harbor with distant ocean views from the second and third floors.This home is in the heart of all that is special to Cohasset: close to the Beach, Harbor & Village.Inside features include a cook's kitchen with butler's pantry, opening to the dining and family room. The second floor has an incredible master suite, two en suite bedrooms and laundry room. The third floor has two bedrooms and a full bath. The lower level is an entertainer's dream featuring large family room with bar, wine room, exercise room and full bath, From here walk out to the outdoor living space, which is just as fabulous with its cozy fireplace and a pool that overlooks Little Harbor. Bonus guest house above garage has full kitchen, bath, living area, & office
Additional Information
- Taxes
- $31,259
- Interior Features
- Bathroom - With Shower Stall, Closet - Linen, Walk-In Closet(s), Countertops - Stone/Granite/Solid, Breakfast Bar / Nook, Double Vanity, Open Floorplan, Wainscoting, Lighting - Pendant, Crown Molding, Kitchen Island, Recessed Lighting, In-Law Floorplan, Exercise Room, Wine Cellar, Game Room, Bathroom
- Parking Description
- Under, Garage Door Opener, Heated Garage, Storage, Workshop in Garage, Off Street, Paved
- Lot Description
- Gentle Sloping, Marsh
- Pool Description
- Pool - Inground Heated
- View
- Scenic View(s)
- Water
- Public, Private, Other
- Sewer
- Public Sewer
Mortgage Calculator
Listing courtesy of Listing Agent: Lorraine Tarpey from Listing Office: William Raveis R.E. & Home Services.
The property listing data and information, or the Images, set forth herein were provided to MLS Property Information Network, Inc. from third party sources, including sellers, lessors, landlords and public records, and were compiled by MLS Property Information Network, Inc. The property listing data and information, and the Images, are for the personal, non commercial use of consumers having a good faith interest in purchasing, leasing or renting listed properties of the type displayed to them and may not be used for any purpose other than to identify prospective properties which such consumers may have a good faith interest in purchasing, leasing or renting. MLS Property Information Network, Inc. and its subscribers disclaim any and all representations and warranties as to the accuracy of the property listing data and information, or as to the accuracy of any of the Images, set forth herein.
