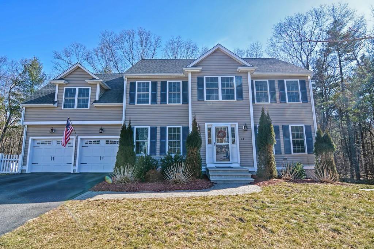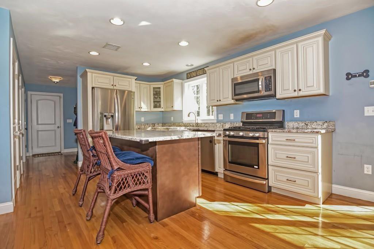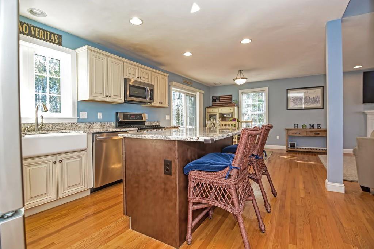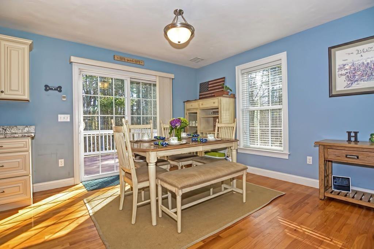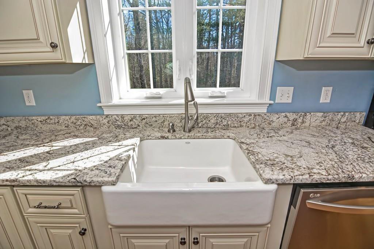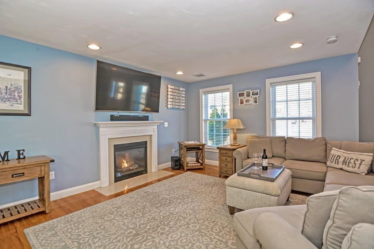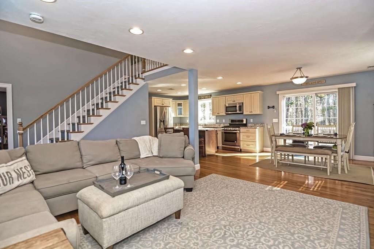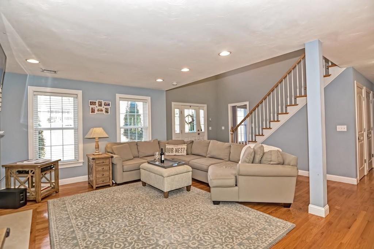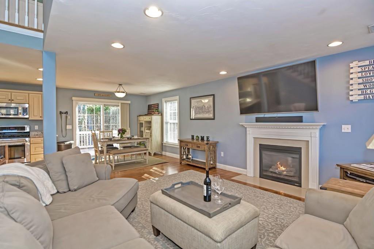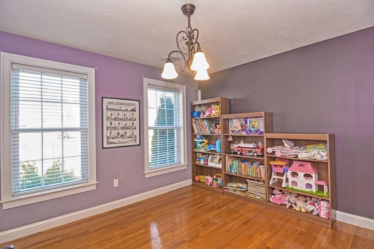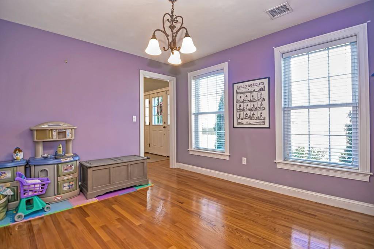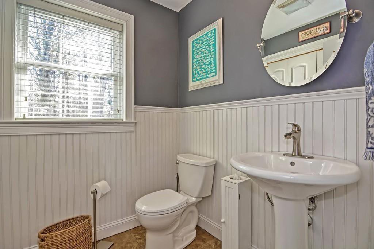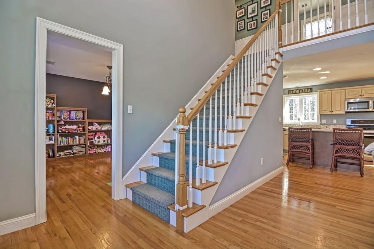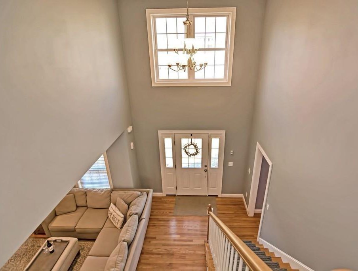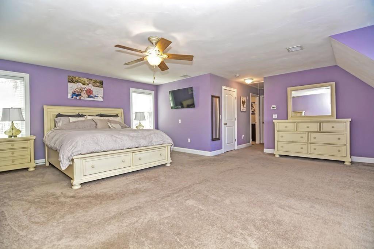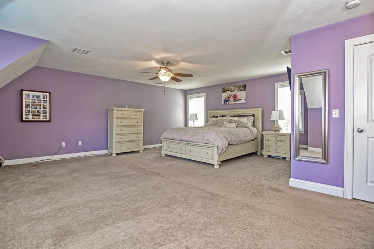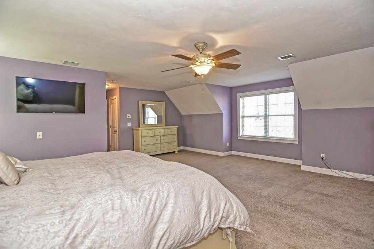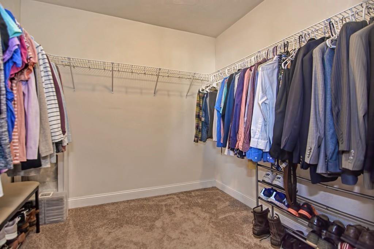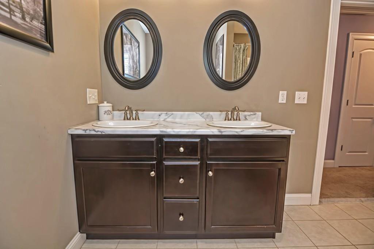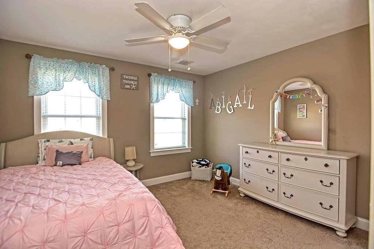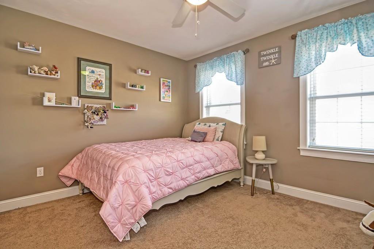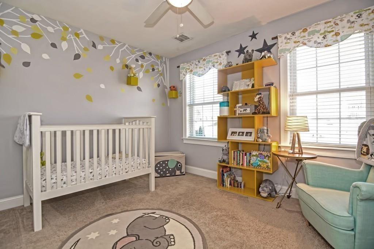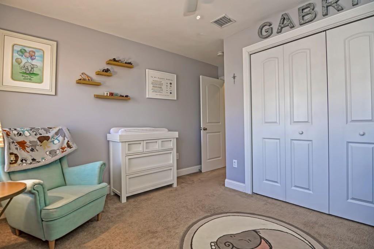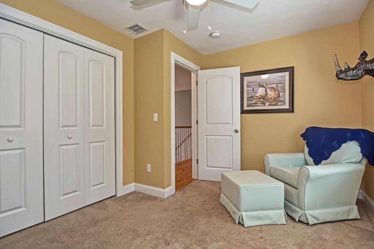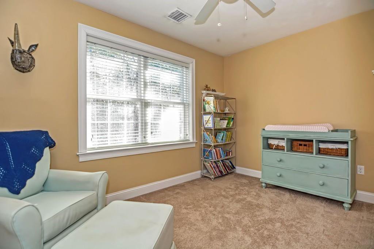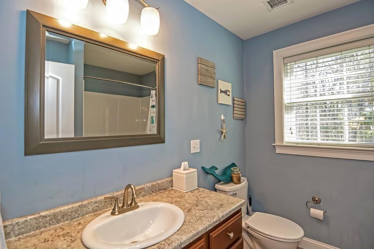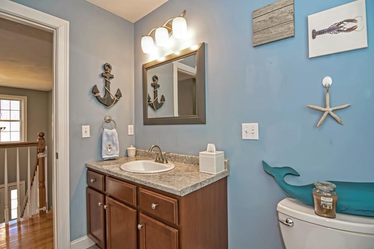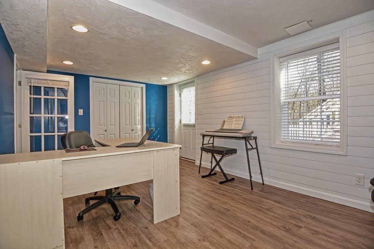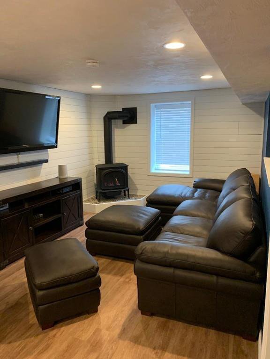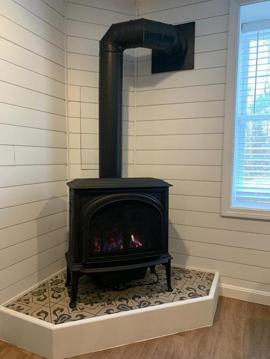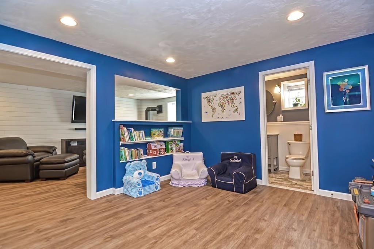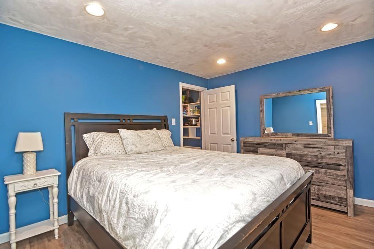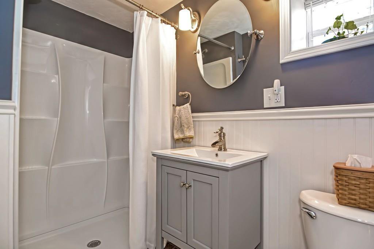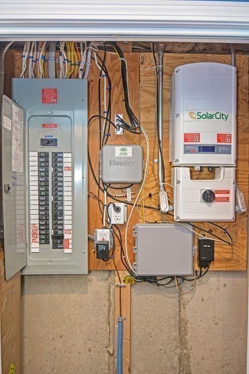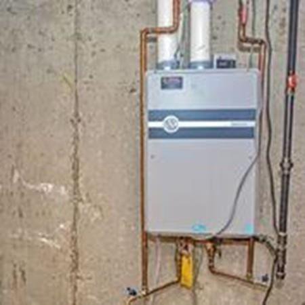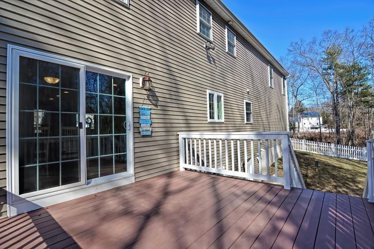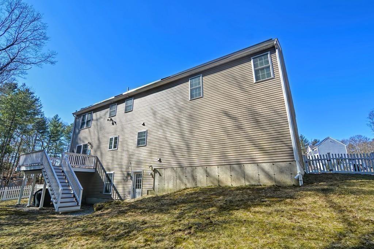31 Harris Circle, Stoughton, MA 02072
- $660,000
- 4
- BD
- 4
- BA
- 3,197
- SqFt
- Sold Price
- $660,000
- List Price
- $639,900
- Status
- SOLD
- MLS#
- 72624016
- Bedrooms
- 4
- Bathrooms
- 4
- Full Baths
- 3
- Half Baths
- 1
- Living Area
- 3,197
- Lot Size (Acres)
- 0.34
- Style
- Colonial
- Year Built
- 2013
Property Description
Welcome Home to Goddard Highlands. Beautifully appointed home with OPEN FLOOR PLAN, gleaming HARDWOOD FLOORS a stunning kitchen that has GRANITE COUNTER TOPS, expansive ISLAND,STAINLESS APPLIANCES and eating area that overlooks the FENCED yard. Walk out on to your deck for barbecues and relaxing summer evenings. The Great Room has a GAS FIREPLACE and lots of entertainment space for game nights. Plan your holiday dinners with friends and family in the spacious dining room. The second floor boasts three large bedrooms plus a magnificent Master Bedroom with Master Bath and large WALK-IN CLOSET. The lower level was done in 2018/19. This fabulous space features a room that is currently being used as a guest room or could be a office/study or exercise room. The Play Room is quite large and organized with custom built ins and a gas stove. The third full bath is a bonus. This is a bright WALK OUT BASEMENT with full size windows. These sellers did not scrimp on extra and additional updates.
Additional Information
- Taxes
- $7,900
- HOA Mandatory
- Yes
- Interior Features
- Bathroom - Full, Bathroom - With Shower Stall, Closet, Beadboard, Open Floor Plan, Bathroom, Home Office, Play Room
- Parking Description
- Attached, Storage, Paved Drive, Paved
- Lot Description
- Cul-De-Sac
- Water
- Public
- Sewer
- Public Sewer
- Elementary School
- South
- Middle School
- Sms
- High School
- Shs
Mortgage Calculator
Listing courtesy of Listing Agent: Susan Rybak from Listing Office: Keller Williams Elite - Sharon.
The property listing data and information, or the Images, set forth herein were provided to MLS Property Information Network, Inc. from third party sources, including sellers, lessors, landlords and public records, and were compiled by MLS Property Information Network, Inc. The property listing data and information, and the Images, are for the personal, non commercial use of consumers having a good faith interest in purchasing, leasing or renting listed properties of the type displayed to them and may not be used for any purpose other than to identify prospective properties which such consumers may have a good faith interest in purchasing, leasing or renting. MLS Property Information Network, Inc. and its subscribers disclaim any and all representations and warranties as to the accuracy of the property listing data and information, or as to the accuracy of any of the Images, set forth herein.
