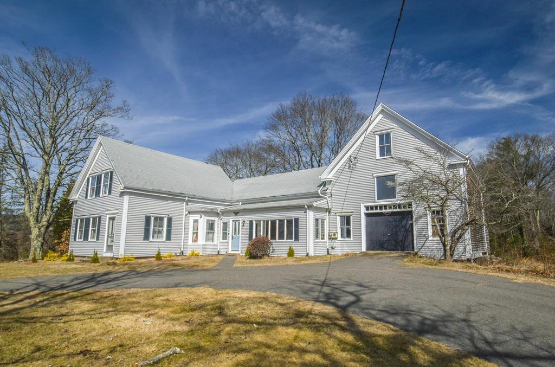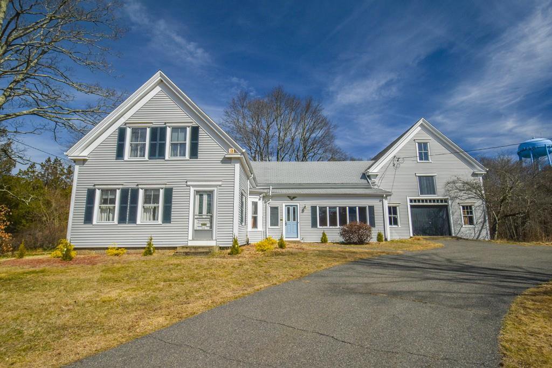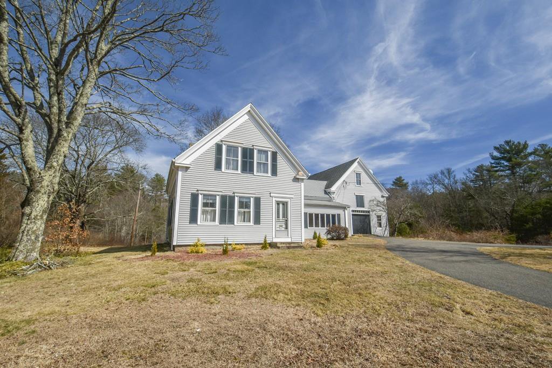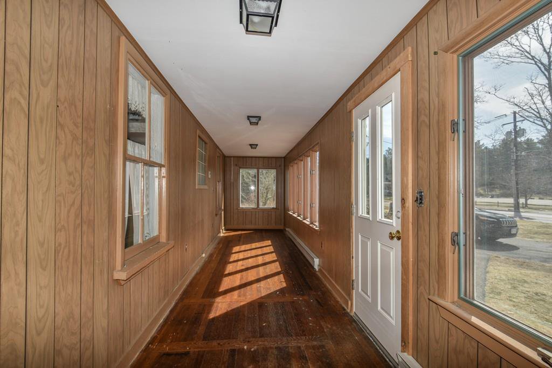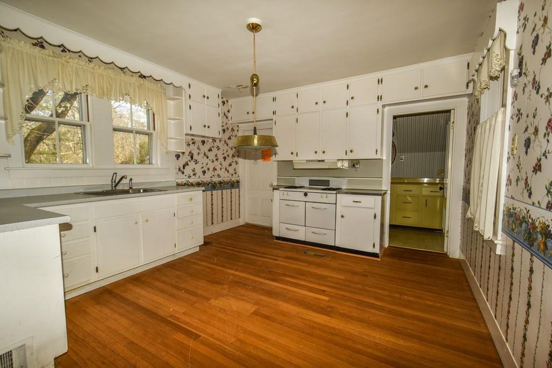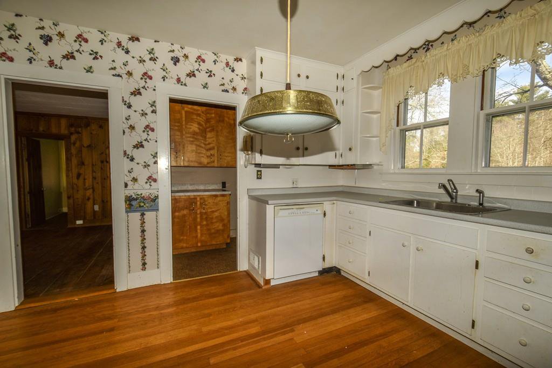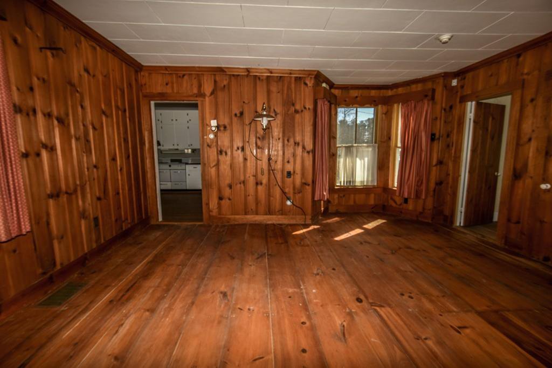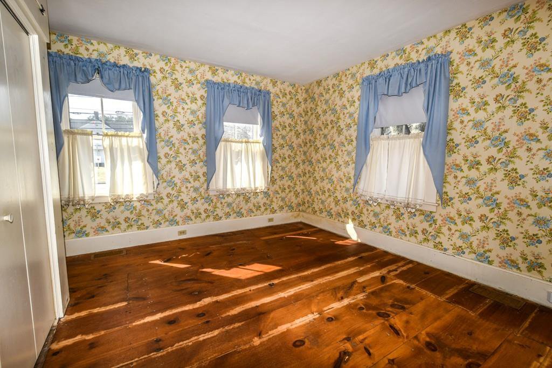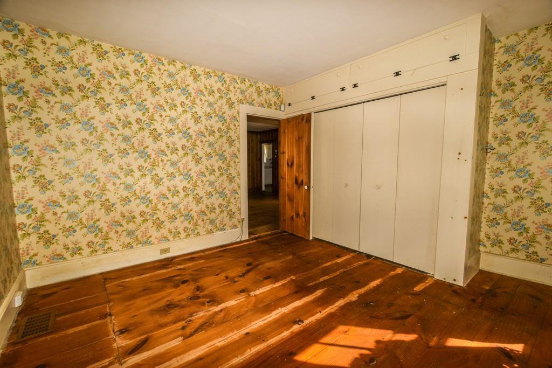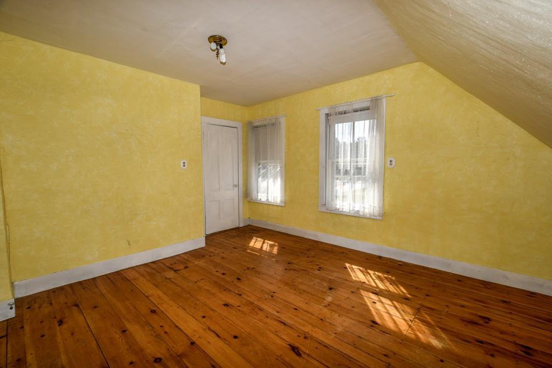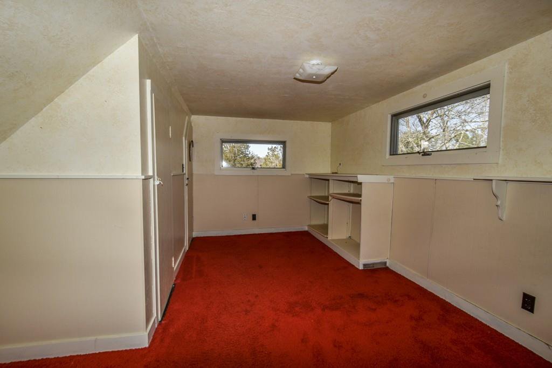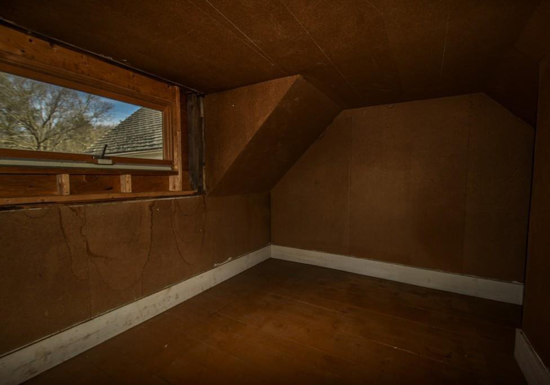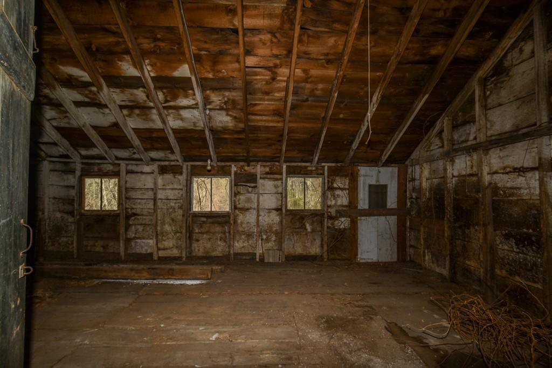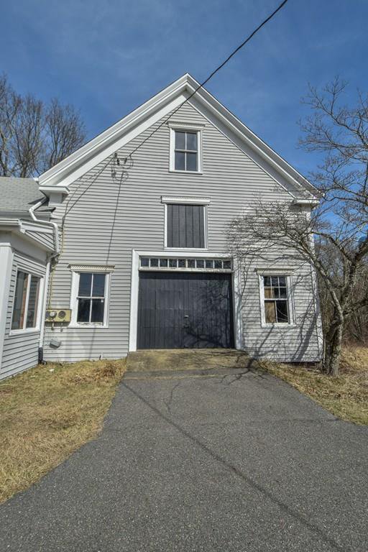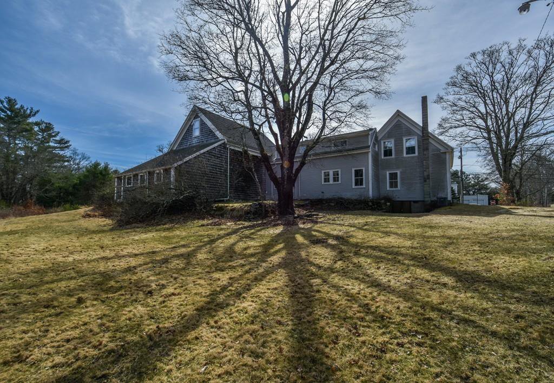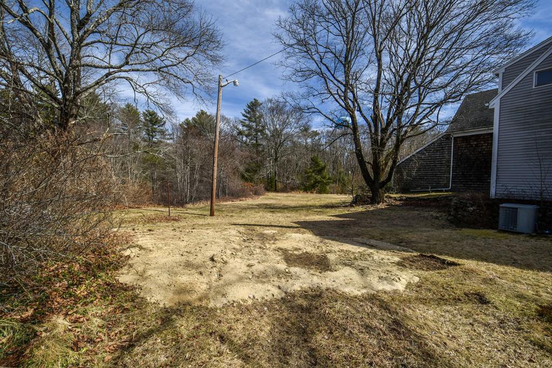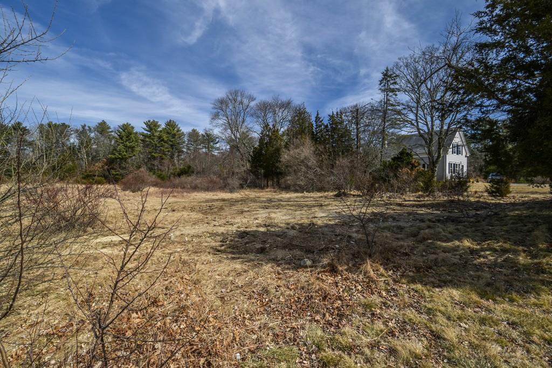539 Plymouth St, Halifax, MA 02338
- $350,000
- 4
- BD
- 2
- BA
- 2,168
- SqFt
- Sold Price
- $350,000
- List Price
- $369,900
- Status
- SOLD
- MLS#
- 72632644
- Bedrooms
- 4
- Bathrooms
- 2
- Full Baths
- 1
- Half Baths
- 1
- Living Area
- 2,168
- Lot Size (Acres)
- 4.5
- Style
- Antique, Farmhouse
- Year Built
- 1850
Property Description
Wonderful opportunity in the heart of Halifax! Longtime family owned farmhouse on 4.5 acres, with enormous attached multi level barn. Bring your ideas, family and animals, because there's plenty of room. Engineering is done, and septic plan has been approved, and is attached to the listing. The house is in the residential zone, and a large portion of cleared flat part of the lot is zoned commercial. Buyer to do their due diligence, as to the use.
Additional Information
- Taxes
- $7,369
- Interior Features
- Den, Sun Room, Office
- Parking Description
- Paved Drive, Off Street
- Lot Description
- Level
- Water
- Public
- Sewer
- Inspection Required for Sale
- Elementary School
- Halifax
- Middle School
- Sl
- High School
- Sl
Mortgage Calculator
Listing courtesy of Listing Agent: Carolyn R. Cleveland from Listing Office: Compass Realty Brokerage Services, LLC.
The property listing data and information, or the Images, set forth herein were provided to MLS Property Information Network, Inc. from third party sources, including sellers, lessors, landlords and public records, and were compiled by MLS Property Information Network, Inc. The property listing data and information, and the Images, are for the personal, non commercial use of consumers having a good faith interest in purchasing, leasing or renting listed properties of the type displayed to them and may not be used for any purpose other than to identify prospective properties which such consumers may have a good faith interest in purchasing, leasing or renting. MLS Property Information Network, Inc. and its subscribers disclaim any and all representations and warranties as to the accuracy of the property listing data and information, or as to the accuracy of any of the Images, set forth herein.
