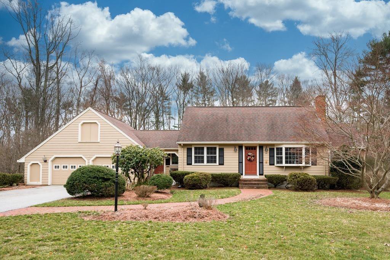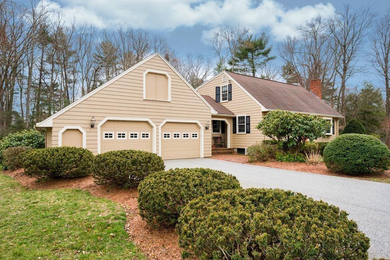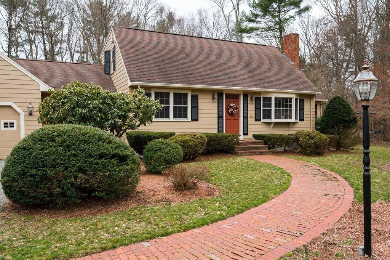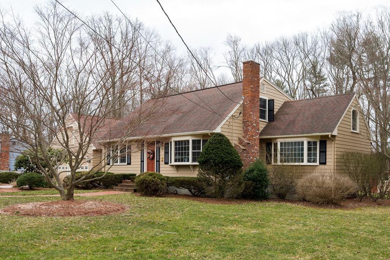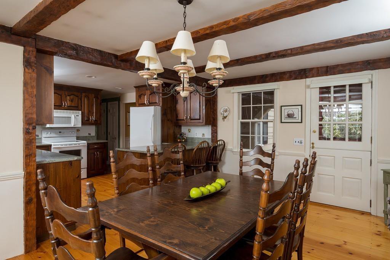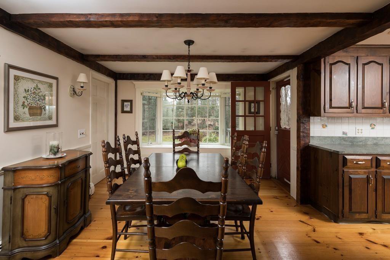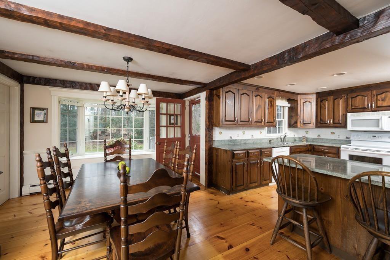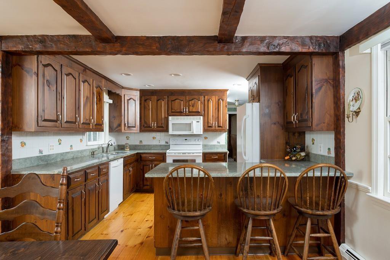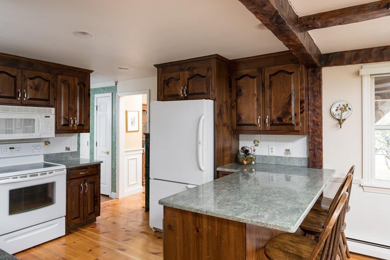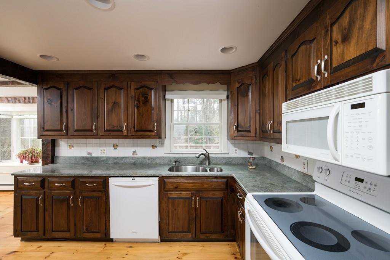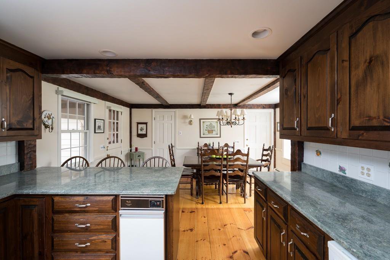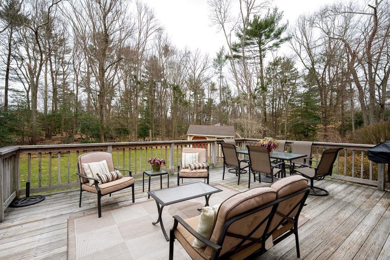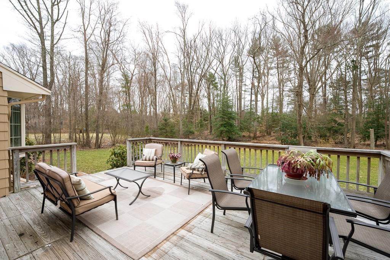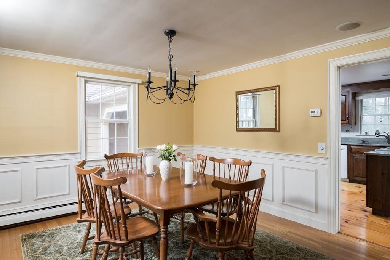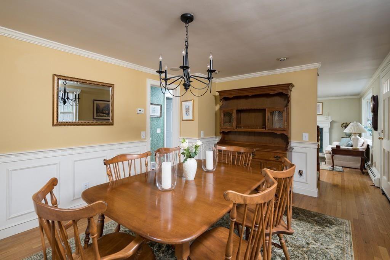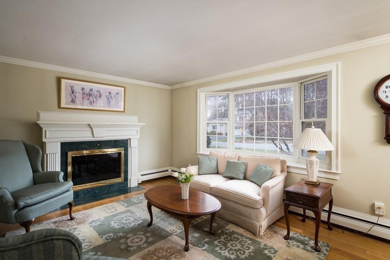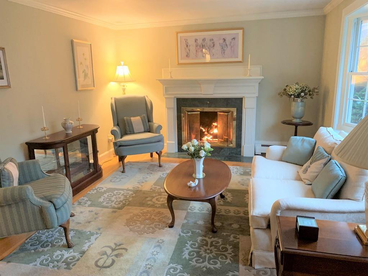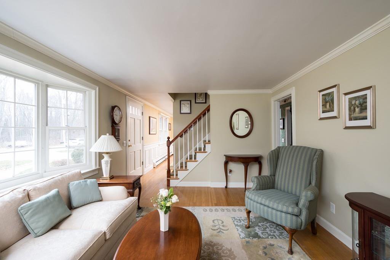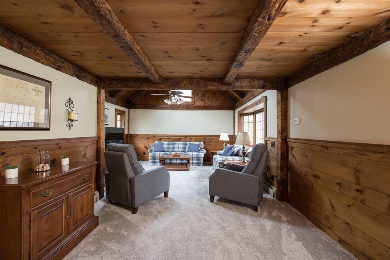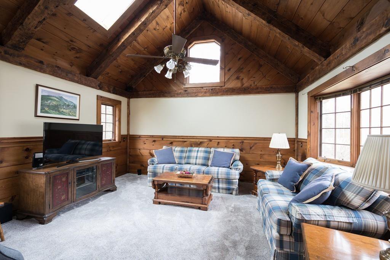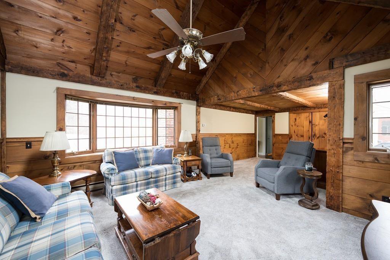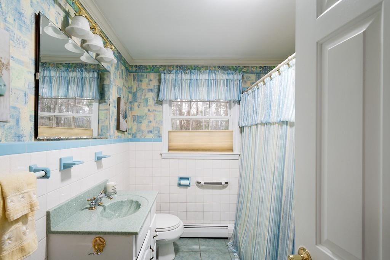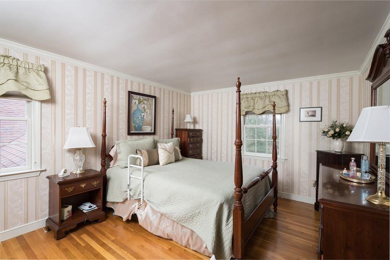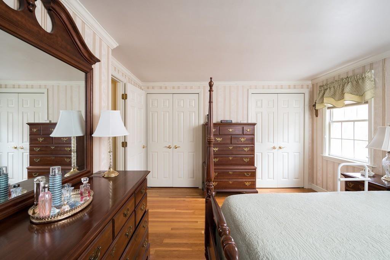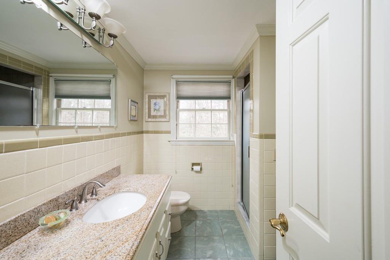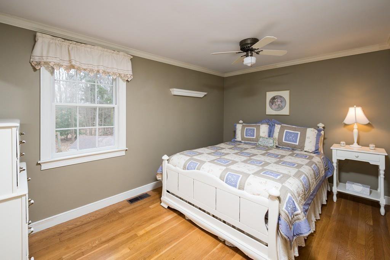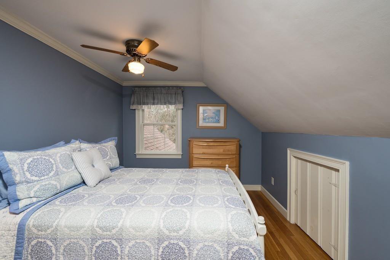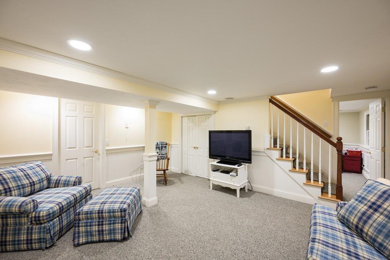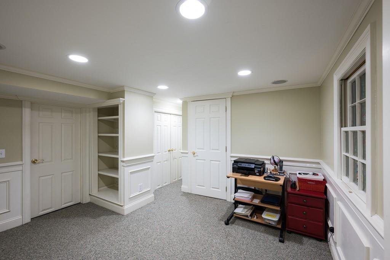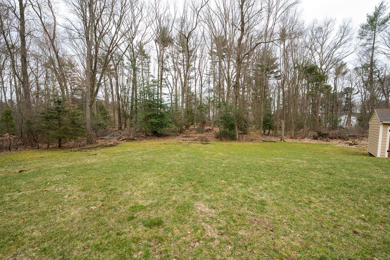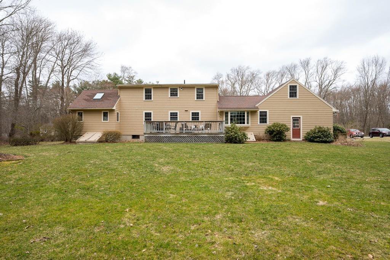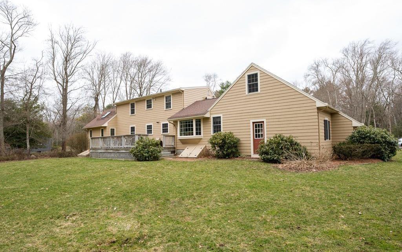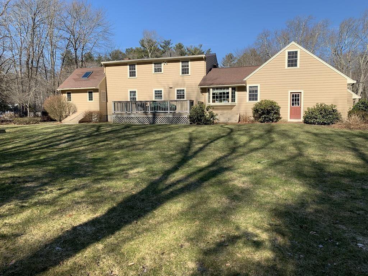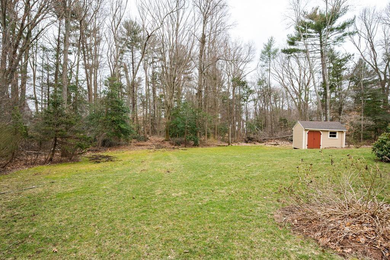48 Oldfield Drive, Hanover, MA 02339
- $592,000
- 3
- BD
- 2
- BA
- 2,669
- SqFt
- Sold Price
- $592,000
- List Price
- $599,000
- Status
- SOLD
- MLS#
- 72636644
- Bedrooms
- 3
- Bathrooms
- 2
- Full Baths
- 2
- Living Area
- 2,669
- Lot Size (Acres)
- 0.8200000000000001
- Style
- Cape
- Year Built
- 1966
Property Description
First time offering ! This home has been well loved , cared for and is now ready for new owners to call HOME. Expanded Custom Cape located in a well desired Cul-De Sac Neighborhood! Conveniently located between Rte 53 and I-93 ; Ideal for commuting.Upon arrival you will be instantly charmed and pleased with the ample parking and surrounding manicured grounds! As you enter from the side door your eyes will be immediately drawn to the beautiful wide pine floors ; Lovely kitchen with stone counter tops and casual dining area . A well thought out floor plan with exterior access to the large deck off the kitchen; Great for entertaining! Adjacent formal dining room with gorgeous wainscoting from there a nice living room with center gas fireplace. Seamlessly flow into the great room; Amazing custom woodwork surrounds you! Upstairs you will find the master to the left ,center bathroom and two bedrooms down the hall.Finished lower level offers bonus living room and office. COME SEE!
Additional Information
- Taxes
- $7,515
- Interior Features
- Dining Area, Closet, Wainscoting, Closet/Cabinets - Custom Built, Bonus Room, Office, Wired for Sound, Internet Available - Unknown
- Parking Description
- Attached, Paved Drive, Paved
- Lot Description
- Level
- Water
- Public
- Sewer
- Private Sewer
- Elementary School
- Cedar
- Middle School
- Hanover Middle
- High School
- Hanover High
Mortgage Calculator
Listing courtesy of Listing Agent: Monica Smith from Listing Office: William Raveis R.E. & Home Services.
The property listing data and information, or the Images, set forth herein were provided to MLS Property Information Network, Inc. from third party sources, including sellers, lessors, landlords and public records, and were compiled by MLS Property Information Network, Inc. The property listing data and information, and the Images, are for the personal, non commercial use of consumers having a good faith interest in purchasing, leasing or renting listed properties of the type displayed to them and may not be used for any purpose other than to identify prospective properties which such consumers may have a good faith interest in purchasing, leasing or renting. MLS Property Information Network, Inc. and its subscribers disclaim any and all representations and warranties as to the accuracy of the property listing data and information, or as to the accuracy of any of the Images, set forth herein.
