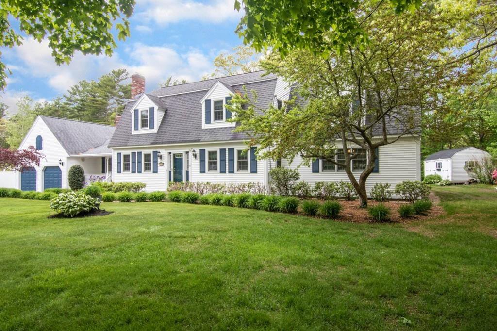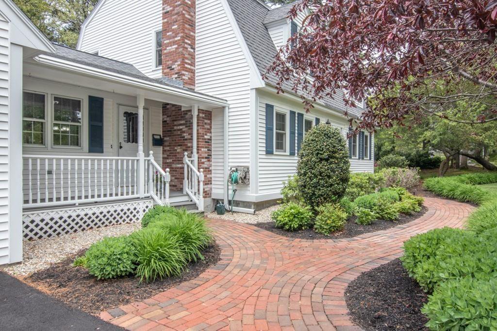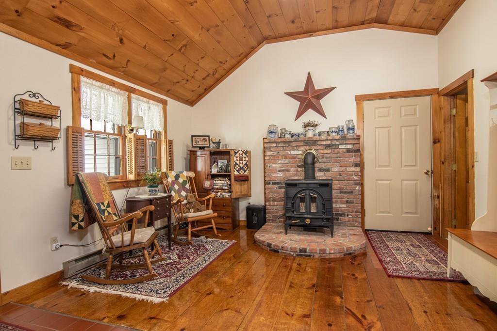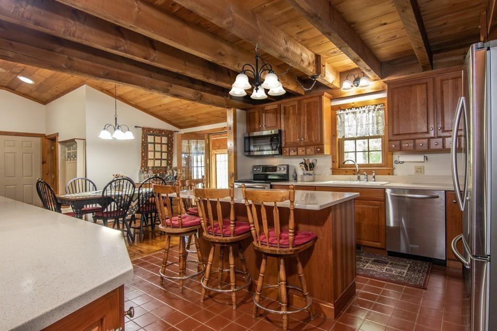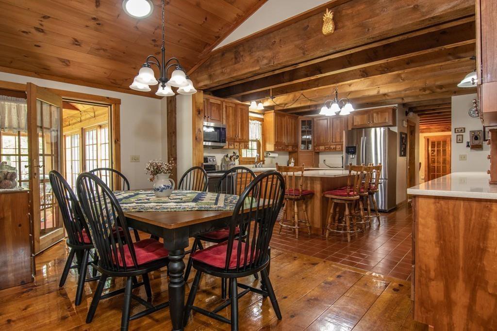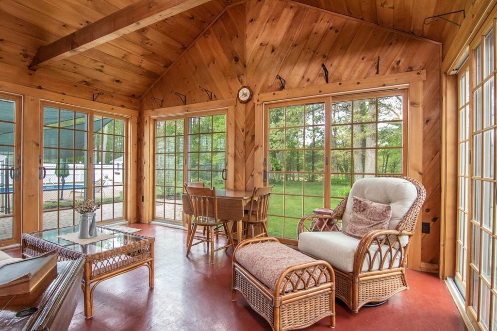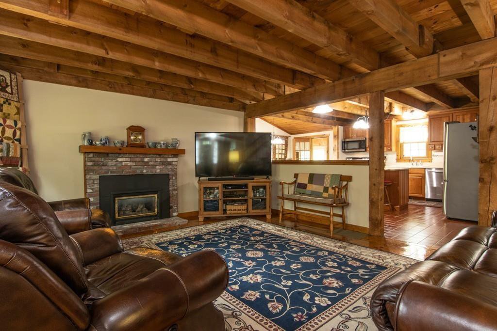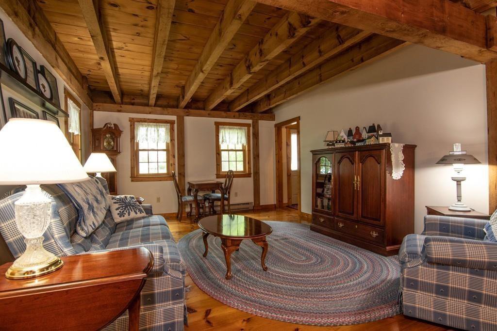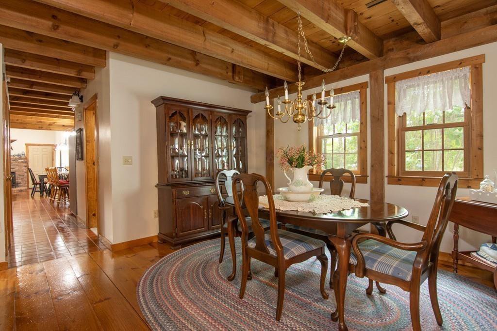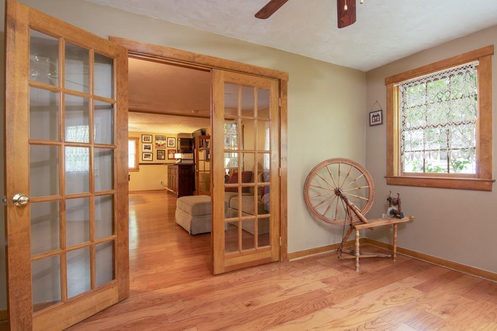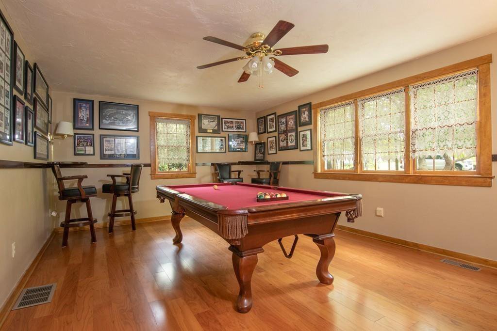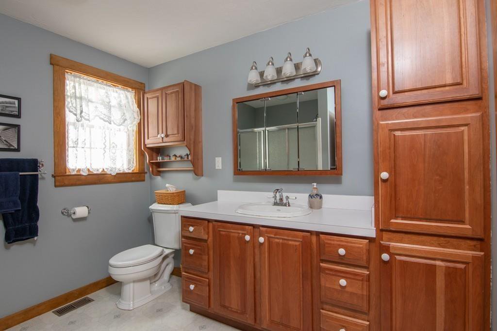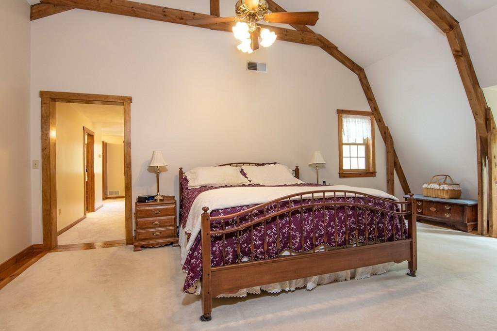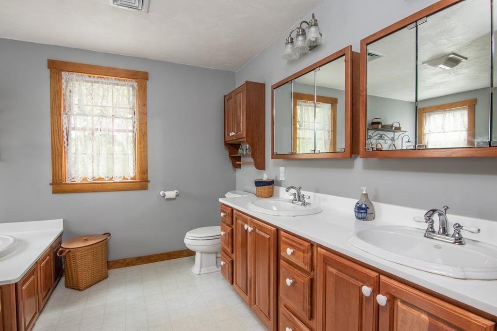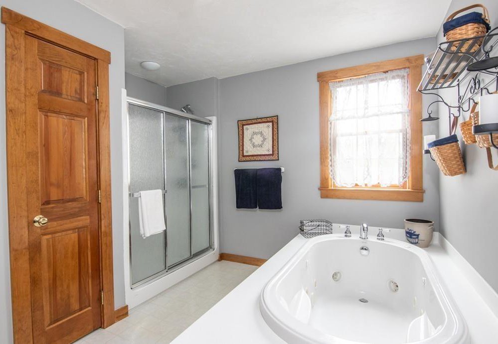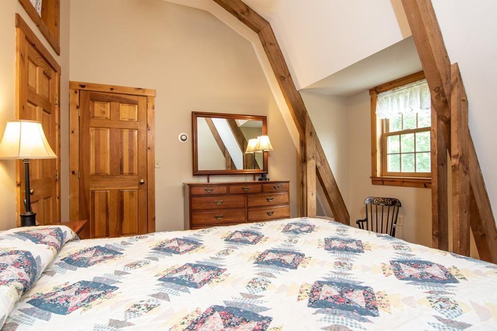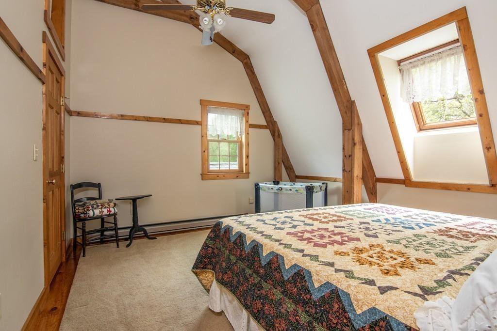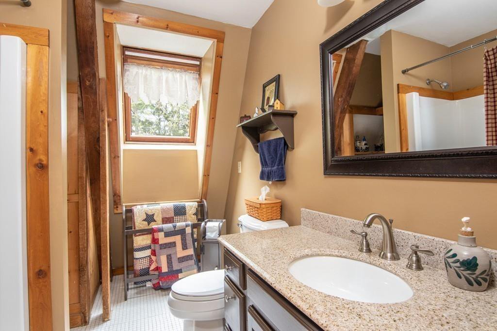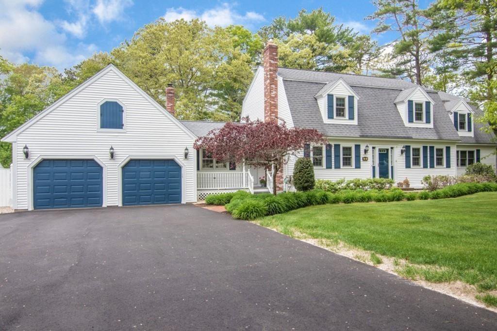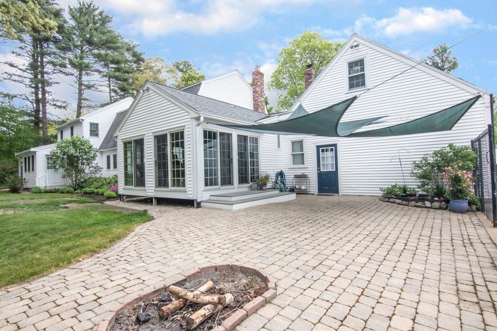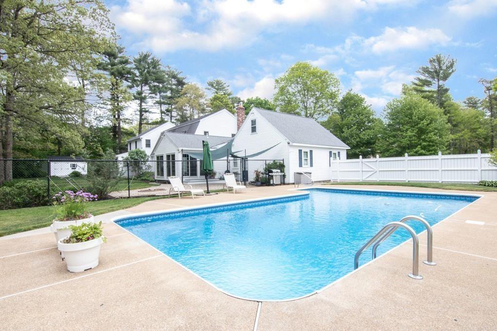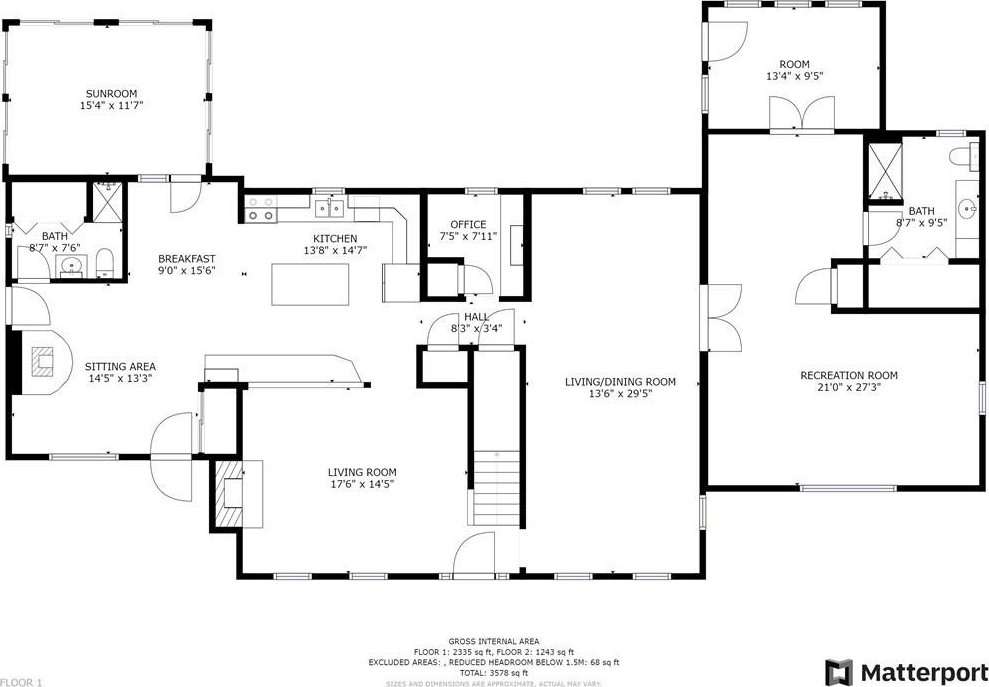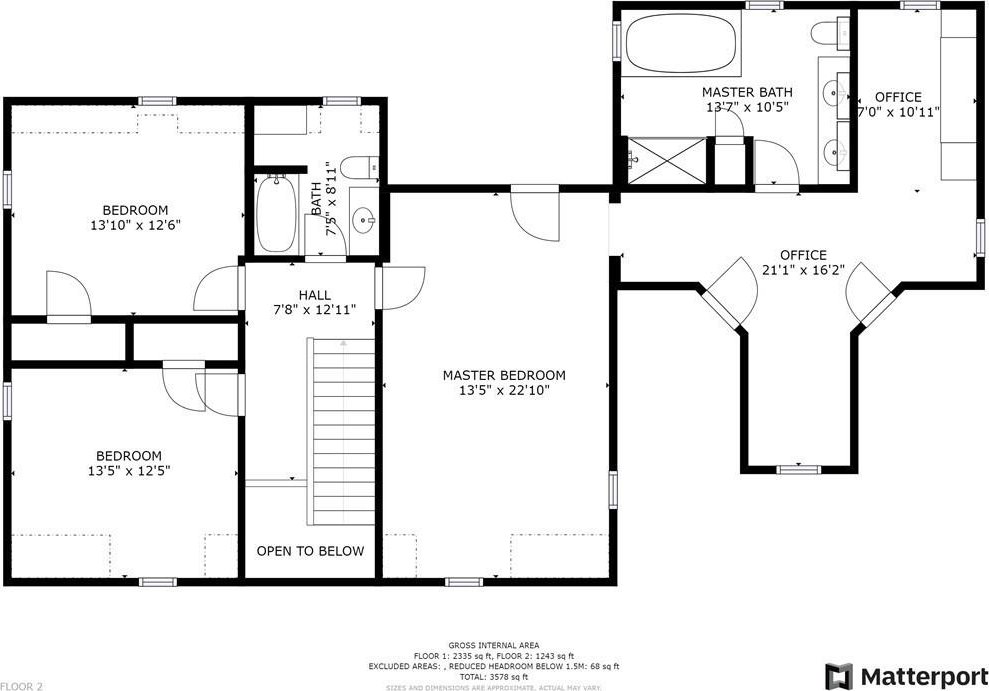16 Weston St, Carver, MA 02330
- $609,000
- 3
- BD
- 4
- BA
- 3,630
- SqFt
- Sold Price
- $609,000
- List Price
- $599,000
- Status
- SOLD
- MLS#
- 72657309
- Bedrooms
- 3
- Bathrooms
- 4
- Full Baths
- 4
- Living Area
- 3,630
- Lot Size (Acres)
- 1.05
- Style
- Cape
- Year Built
- 1984
Property Description
THIS HOME HAS IT ALL! - PRIDE OF OWNERSHIP comes to mind w/ this meticulous, lovingly cared-for home. Wide-pine floors throughout. Main home is post & beam built w/ cathedral, beamed & wood ceilings which spell "Rustic Country Charm". From covered porch enter open sitting area w/ pellet stove, bath & laundry; then to open warm & inviting County Kitchen w/ lg eating area, center island, upgraded countertops, cherry cabinetry & abundance of storage. Continuing on, we enter liv rm w/ gas insert FP; lg open formal dining & living rm combo area. Addition added (2003) w/ full bath offers potential for 1st flr master or great rm; also has it's own 4-season rm (heat/ac) & sep entrance (in-home office potential) Up to 2nd flr w/lg cath-beamed master -opens to lg bonus rm w/ 2 walk-in closets, sitting area & full bath., 2 add'l bedrooms also have beamed cath ceilings. In-ground pool, active koi pond, irrig system, 2 sheds w elec, att 2-car gar w/ storage above. .EXPECT TO BE IMPRESSED!
Additional Information
- Taxes
- $9,621
- Interior Features
- Bathroom - Full, Bathroom - Double Vanity/Sink, Bathroom - With Shower Stall, Bathroom - With Tub, Walk-In Closet(s), Countertops - Stone/Granite/Solid, Ceiling - Beamed, Dining Area, Ceiling - Cathedral, Ceiling Fan(s), Closet, Closet - Walk-in, Closet/Cabinets - Custom Built, Slider, Bathroom, Living/Dining Rm Combo, Sitting Room, Bonus Room, Sun Room, Study
- Parking Description
- Attached, Storage, Paved Drive, Off Street, Paved
- Lot Description
- Wooded
- Pool Description
- In Ground
- Water
- Private
- Sewer
- Private Sewer
- Elementary School
- Carver Elem.
- Middle School
- Cmhs
- High School
- Carver High
Mortgage Calculator
Listing courtesy of Listing Agent: The Gold Team from Listing Office: Century 21 Classic Gold Realty.
The property listing data and information, or the Images, set forth herein were provided to MLS Property Information Network, Inc. from third party sources, including sellers, lessors, landlords and public records, and were compiled by MLS Property Information Network, Inc. The property listing data and information, and the Images, are for the personal, non commercial use of consumers having a good faith interest in purchasing, leasing or renting listed properties of the type displayed to them and may not be used for any purpose other than to identify prospective properties which such consumers may have a good faith interest in purchasing, leasing or renting. MLS Property Information Network, Inc. and its subscribers disclaim any and all representations and warranties as to the accuracy of the property listing data and information, or as to the accuracy of any of the Images, set forth herein.
