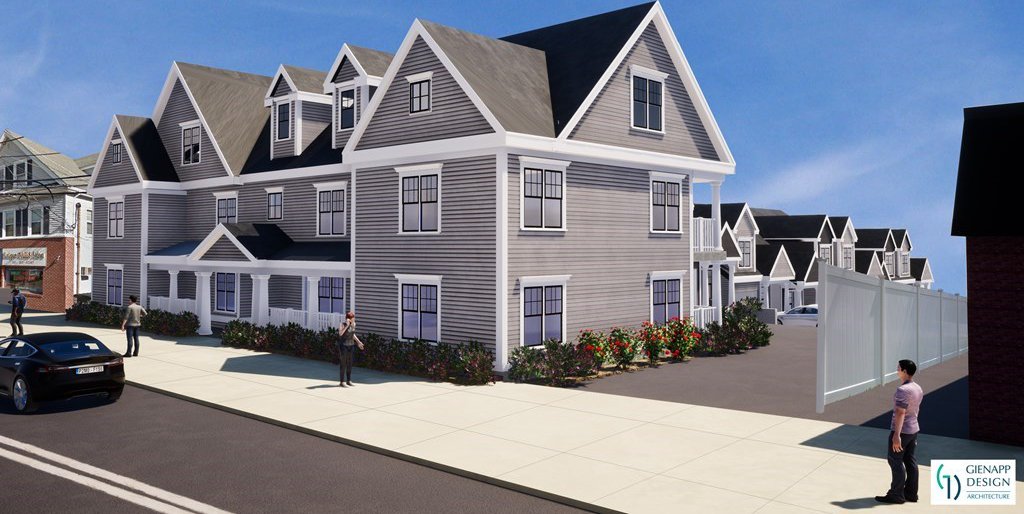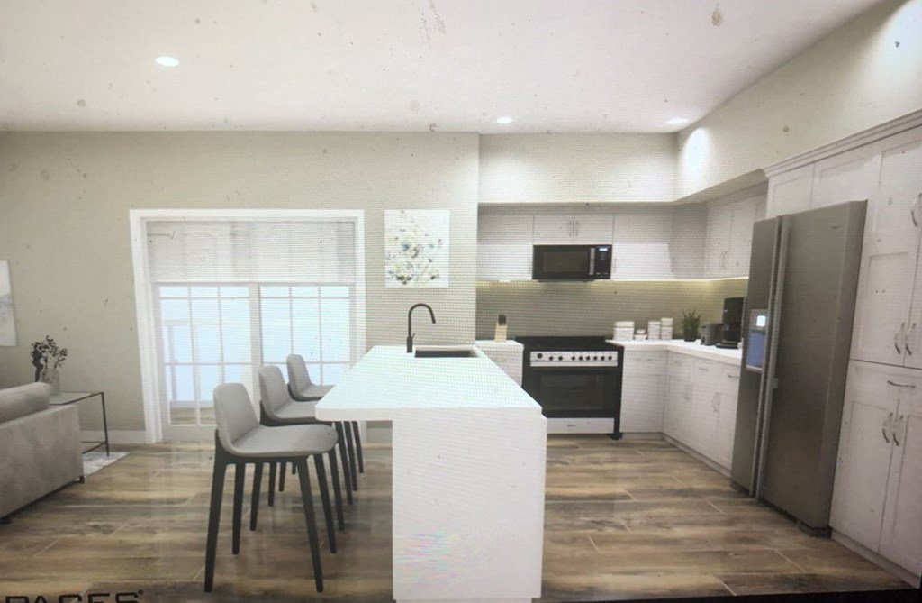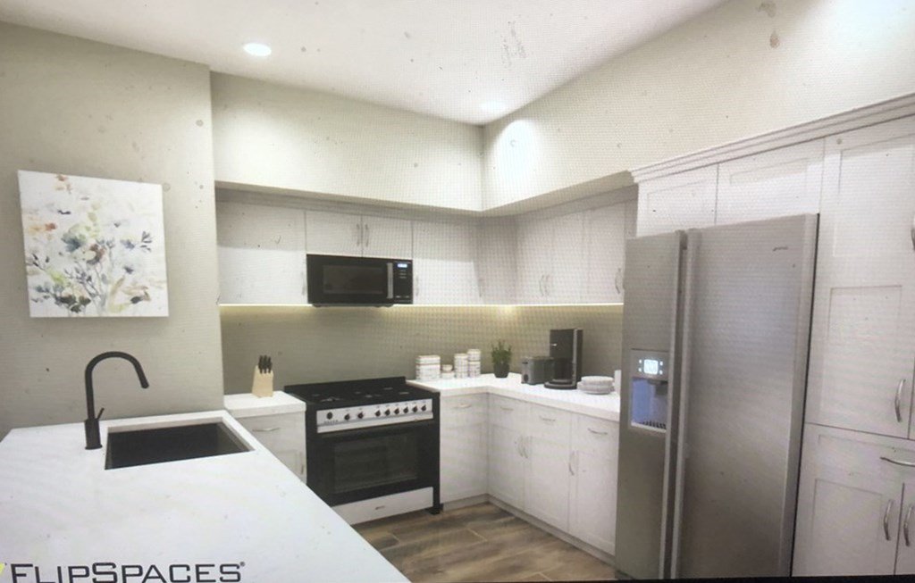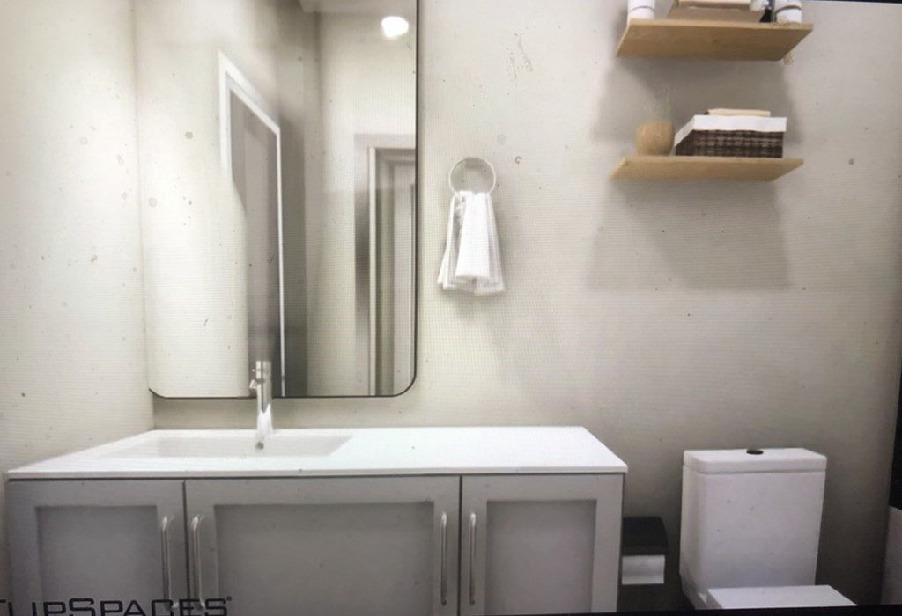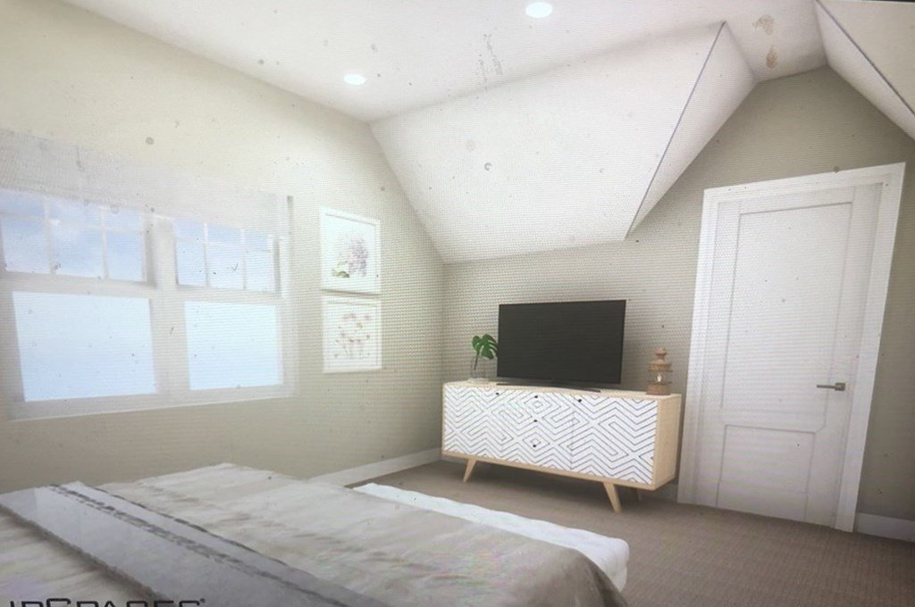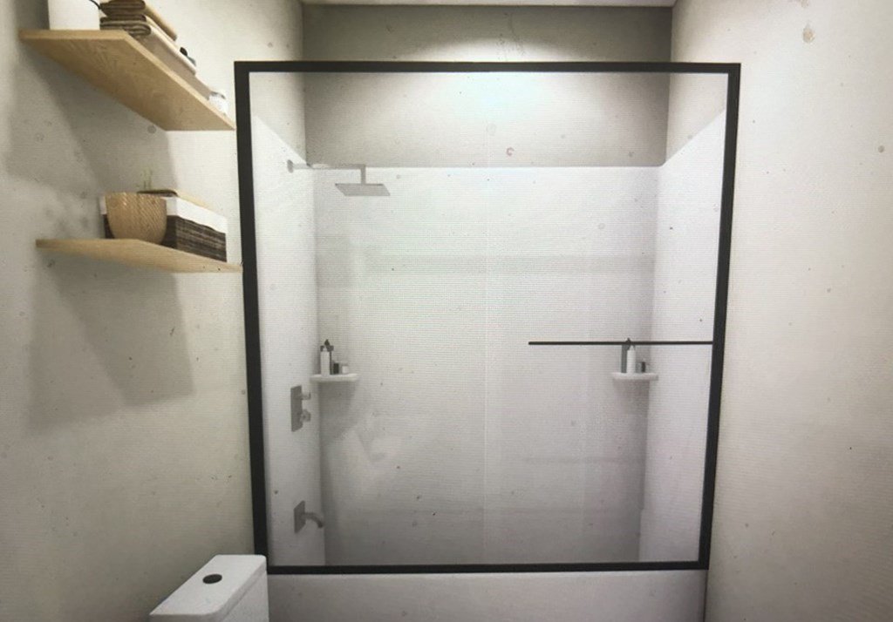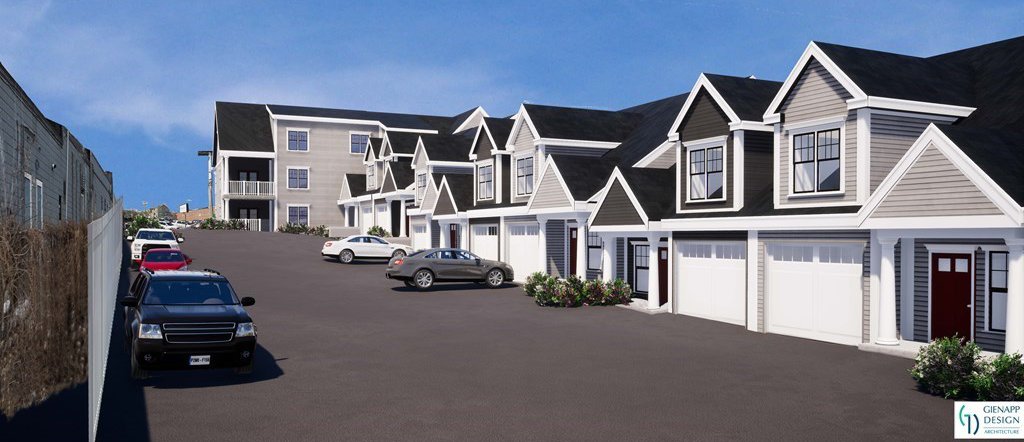862 Washington Street Unit 5R, Norwood, MA 02062
- $600,000
- 3
- BD
- 2
- BA
- 2,395
- SqFt
- Sold Price
- $600,000
- List Price
- $649,900
- Status
- SOLD
- MLS#
- 72684450
- Bedrooms
- 3
- Bathrooms
- 2
- Full Baths
- 2
- Living Area
- 2,395
- Year Built
- 2020
Property Description
See the town from above in this new NORWOOD PENTHOUSE! You will love the location of this complex! Perfect for commuters with train and bus line only steps away. This spacious unit is bright and sunny! Modern Kitchen with Gas stove, modern appliances, Quartz counters and breakfast island . Washer /Dryer not included but hook ups are in unit. Tanned Oak, Mohawk wood comp. floors in Living Room and Kitchen with wall to wall carpeting in Bedrooms. Three assigned parking spots.Pets allowed. Restaurants, Shops, Library, Hospital, Post Office, Town Common are all at your fingertips. Expected delivery date is October 1, 2020. Reserve this one of a kind unit today!
Additional Information
- HOA Mandatory
- Yes
- Parking Description
- Off Street, Assigned
- Water
- Public
- Sewer
- Public Sewer
- Elementary School
- Balch
- Middle School
- Coakley
- High School
- Norwood High
Mortgage Calculator
Listing courtesy of Listing Agent: Patty McNulty from Listing Office: McNulty REALTORS®.
The property listing data and information, or the Images, set forth herein were provided to MLS Property Information Network, Inc. from third party sources, including sellers, lessors, landlords and public records, and were compiled by MLS Property Information Network, Inc. The property listing data and information, and the Images, are for the personal, non commercial use of consumers having a good faith interest in purchasing, leasing or renting listed properties of the type displayed to them and may not be used for any purpose other than to identify prospective properties which such consumers may have a good faith interest in purchasing, leasing or renting. MLS Property Information Network, Inc. and its subscribers disclaim any and all representations and warranties as to the accuracy of the property listing data and information, or as to the accuracy of any of the Images, set forth herein.
