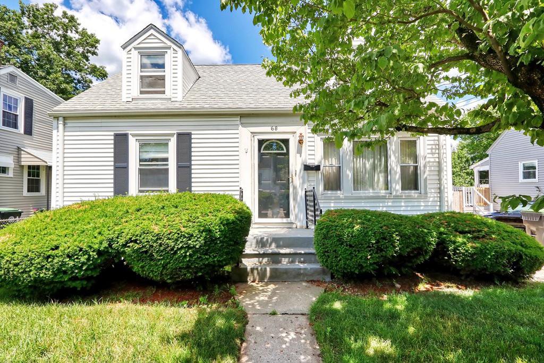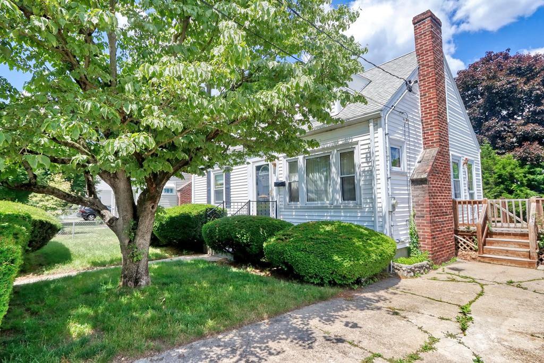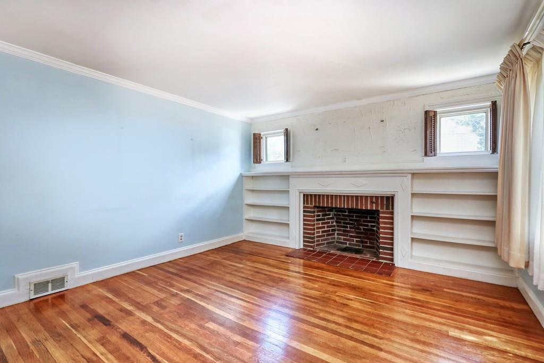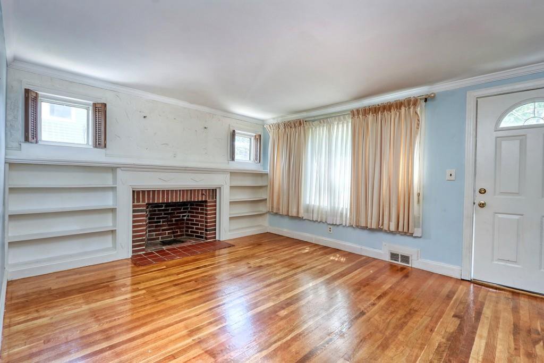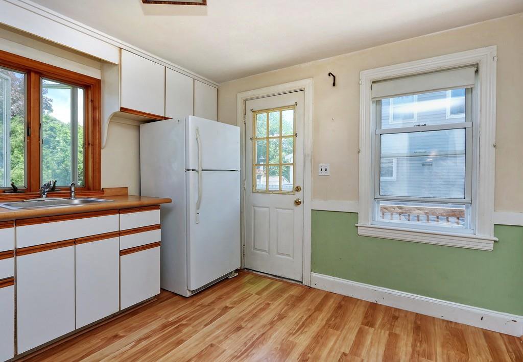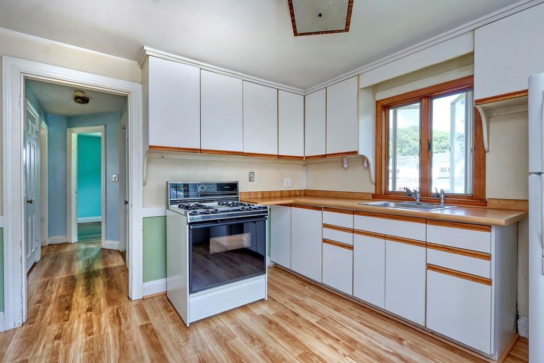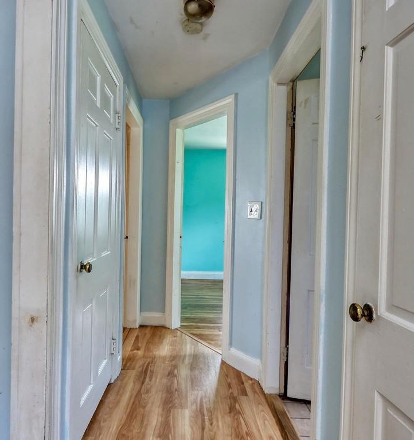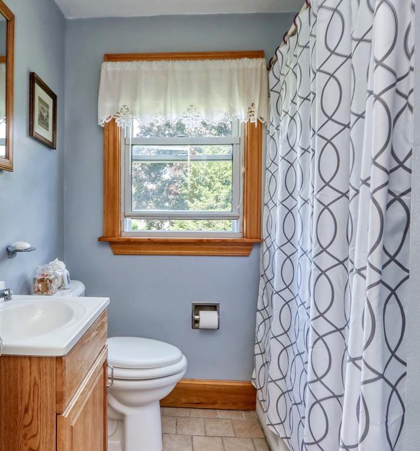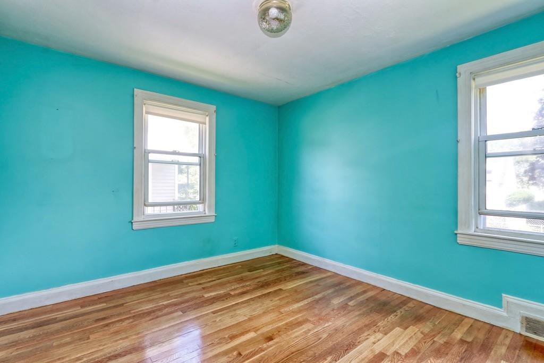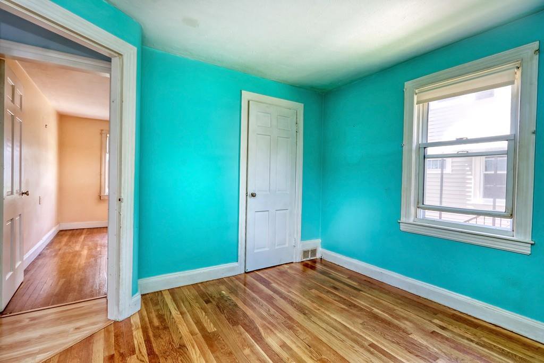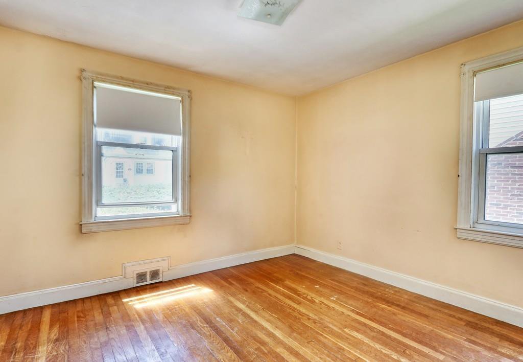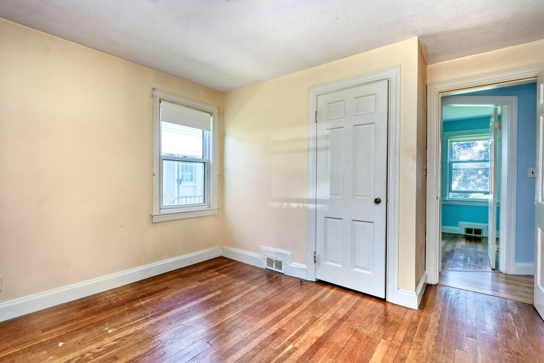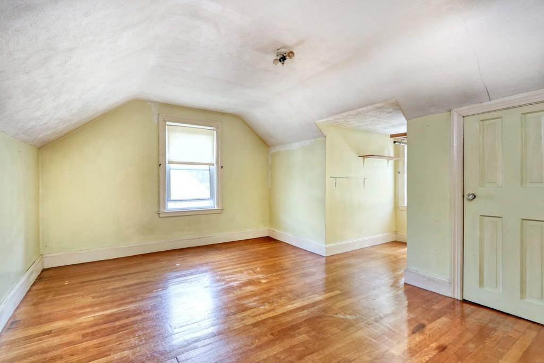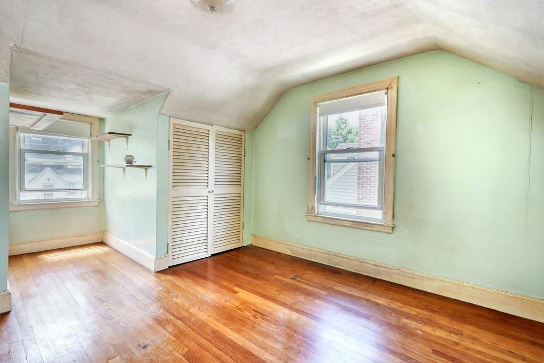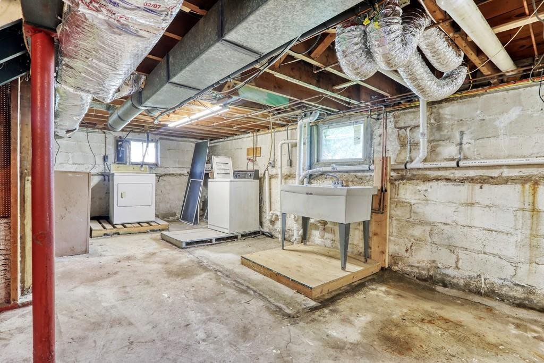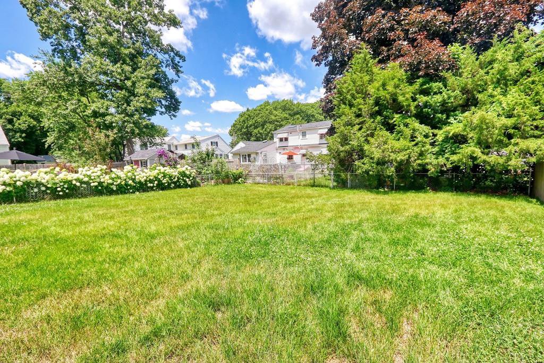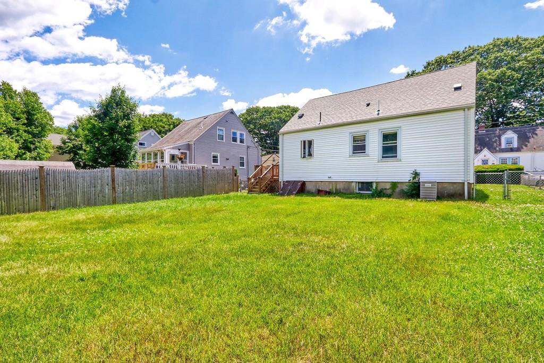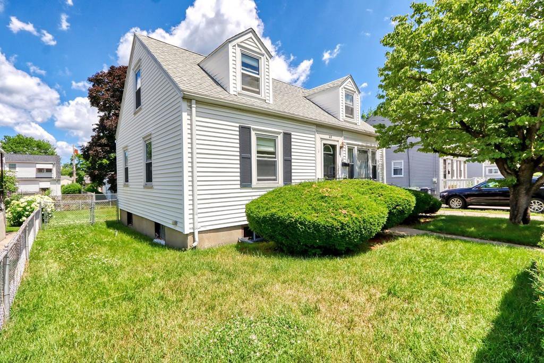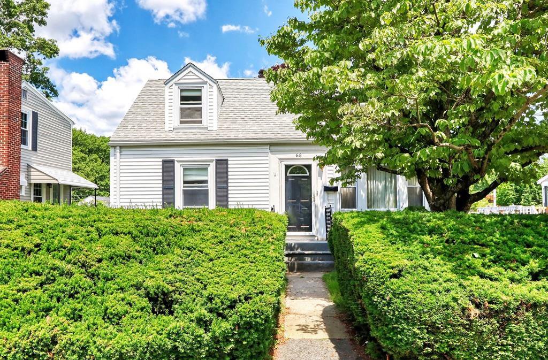68 Beech St, Dedham, MA 02026
- $422,750
- 3
- BD
- 1
- BA
- 1,152
- SqFt
- Sold Price
- $422,750
- List Price
- $439,900
- Status
- SOLD
- MLS#
- 72684747
- Bedrooms
- 3
- Bathrooms
- 1
- Full Baths
- 1
- Living Area
- 1,152
- Lot Size (Acres)
- 0.11
- Style
- Cape
- Year Built
- 1949
Property Description
Great Oakdale neighborhood!! Cape-Cod with 3 or 4 bedrooms, hardwood floors, fireplace in living room, fully enclosed flat level yard, gas heat and central air, young roof, newer windows and vinyl siding. Sweat equity is needed but worth the investment for this very special home and in a much sought after location. Commuter rail is in walking distance. Come and see what Dedham has to offer, with Legacy Place with fabulous retail and restaurants and of course Dedham Square with movie theater and lots of restaurants and coffee shops. Home to sell in "as is" condition. Easy to show and by appointment, please adhere to Covid regulations and wear your masks.
Additional Information
- Taxes
- $5,568
- Parking Description
- Off Street
- Water
- Public
- Sewer
- Public Sewer
Mortgage Calculator
Listing courtesy of Listing Agent: Marjorie Vogt from Listing Office: Vogt Realty Group.
The property listing data and information, or the Images, set forth herein were provided to MLS Property Information Network, Inc. from third party sources, including sellers, lessors, landlords and public records, and were compiled by MLS Property Information Network, Inc. The property listing data and information, and the Images, are for the personal, non commercial use of consumers having a good faith interest in purchasing, leasing or renting listed properties of the type displayed to them and may not be used for any purpose other than to identify prospective properties which such consumers may have a good faith interest in purchasing, leasing or renting. MLS Property Information Network, Inc. and its subscribers disclaim any and all representations and warranties as to the accuracy of the property listing data and information, or as to the accuracy of any of the Images, set forth herein.
