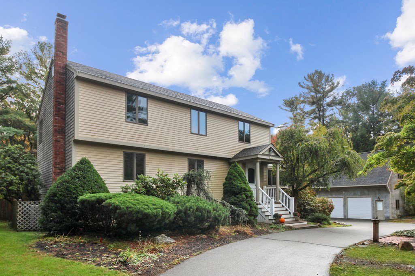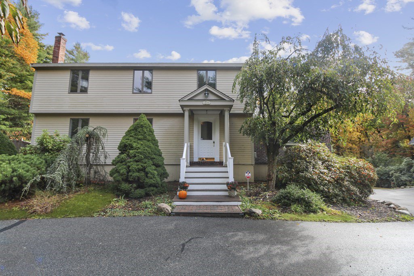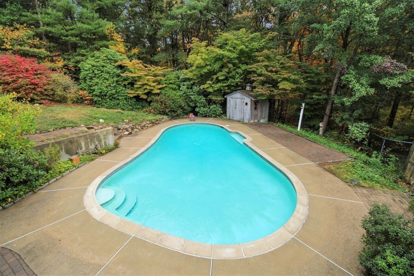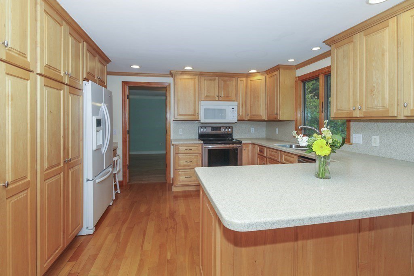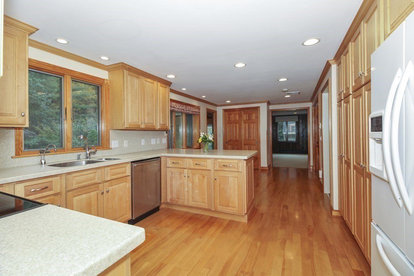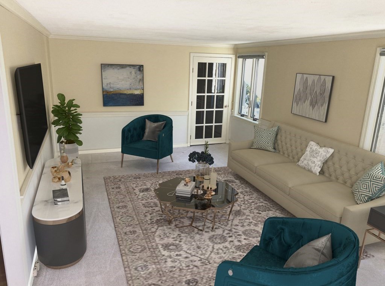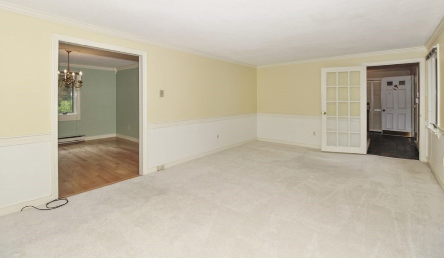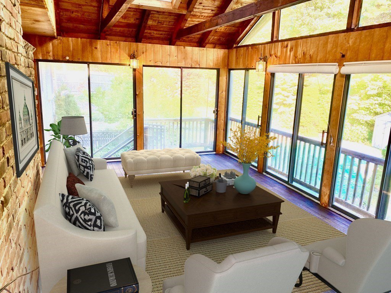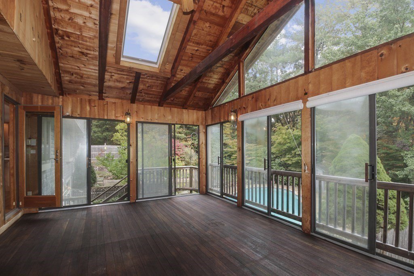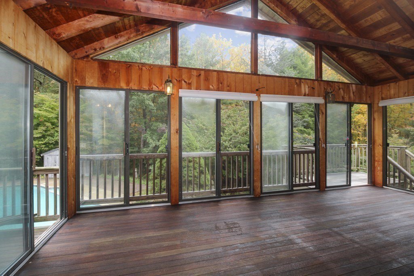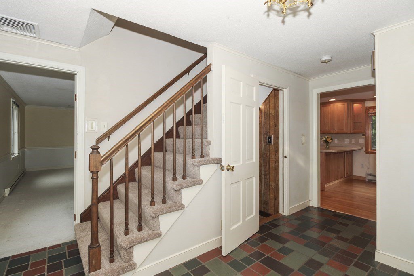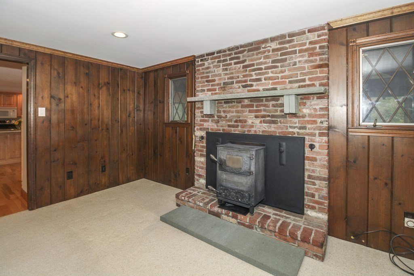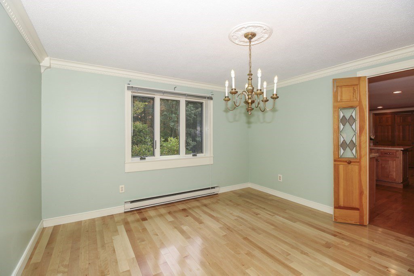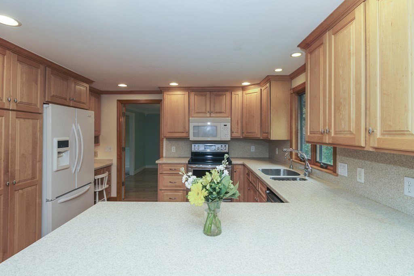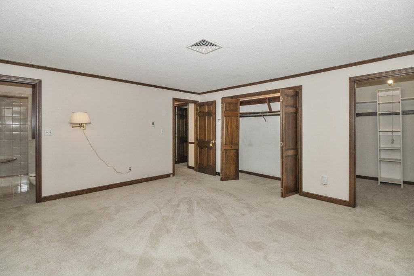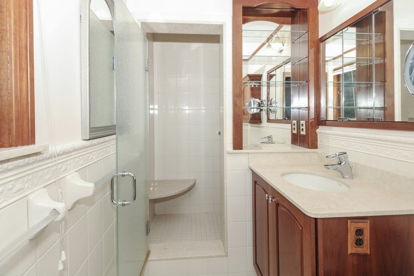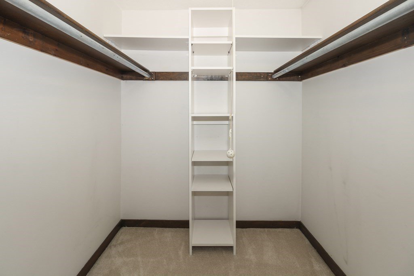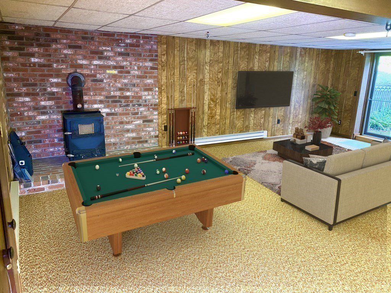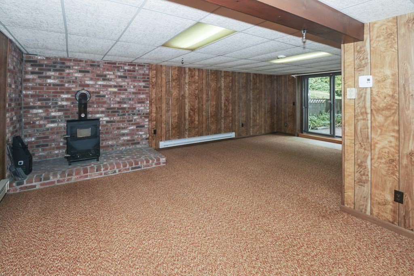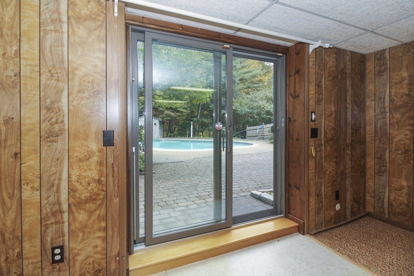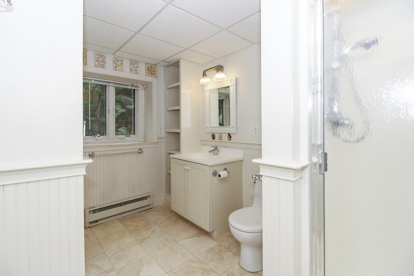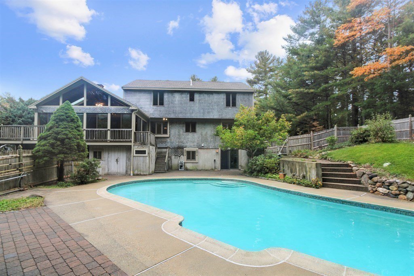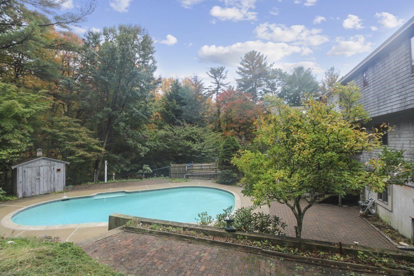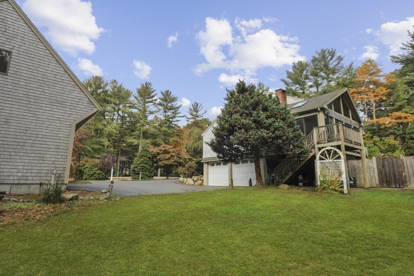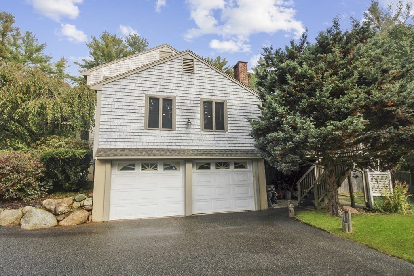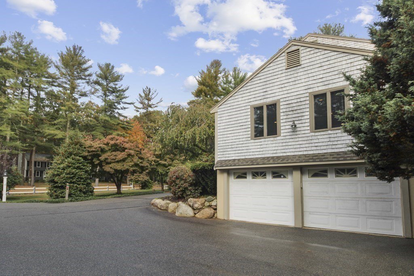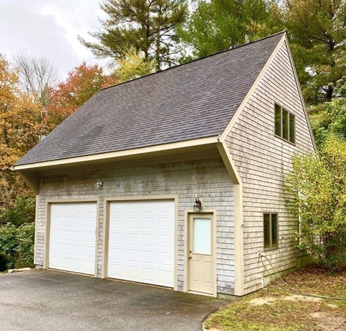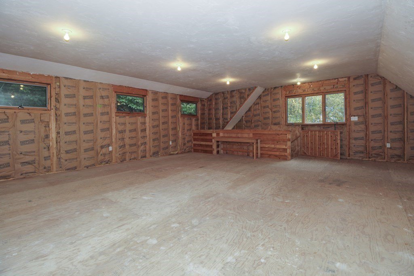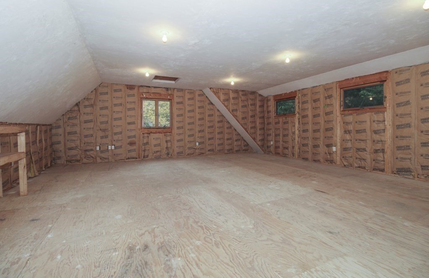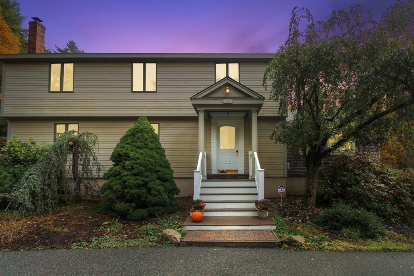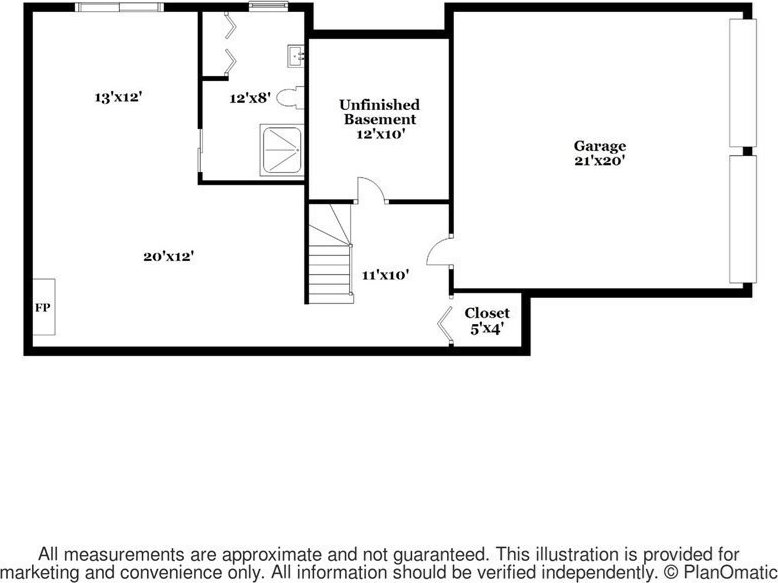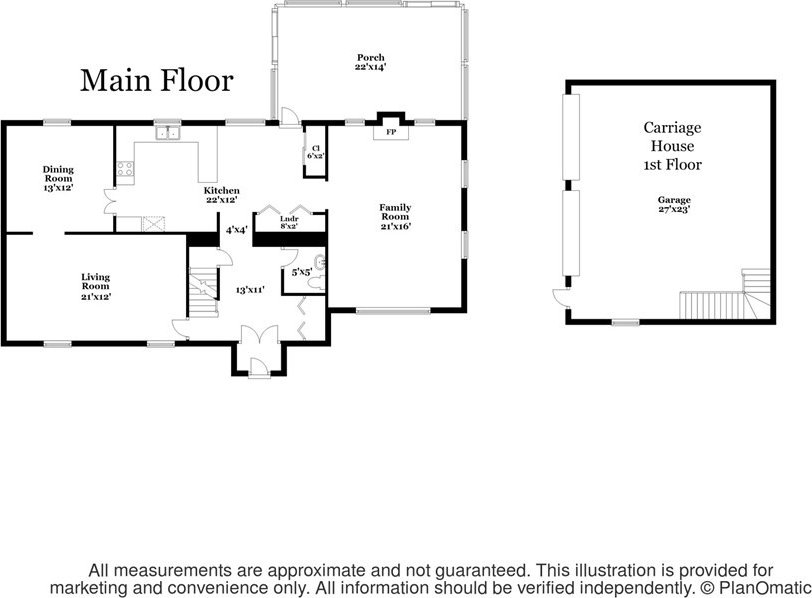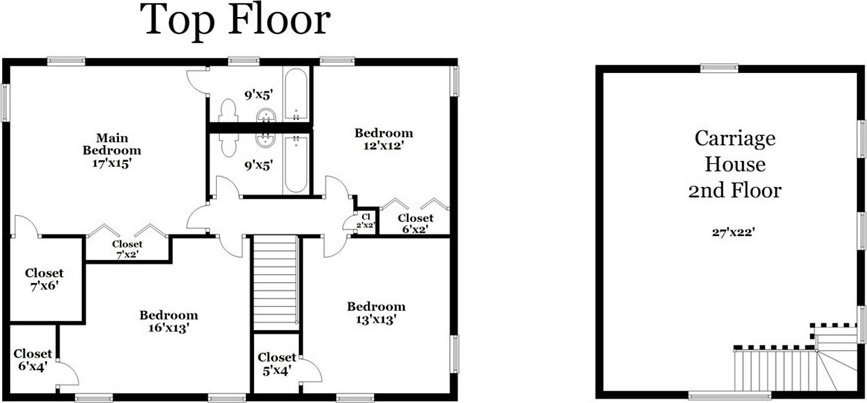31 Deerpath Trail North, Duxbury, MA 02332
- $718,000
- 4
- BD
- 4
- BA
- 2,810
- SqFt
- Sold Price
- $718,000
- List Price
- $699,900
- Status
- SOLD
- MLS#
- 72746776
- Bedrooms
- 4
- Bathrooms
- 4
- Full Baths
- 3
- Half Baths
- 1
- Living Area
- 2,810
- Lot Size (Acres)
- 0.93
- Style
- Colonial
- Year Built
- 1973
Property Description
Don't miss this 4-bedroom, 3.5-bathroom (2800+ square foot) Colonial located on a quiet cul-de-sac in North Duxbury. The nearly 1-acre parcel offers an array of beautiful trees, blooming bushes, and gardens, and also a tranquil pool area with a gunite pool and an abundance of space to relax. Walk up the covered front steps into the spacious foyer which leads to the living room or eat-in kitchen with floor to ceiling cabinetry for extra storage. Off the kitchen is the dining room, family room, and sunroom. Step out into the sunroom and enjoy views of the pool area and private back yard. On the 2nd floor are four large bedrooms including a master bedroom with ensuite bath. On the lower level is a finished basement with another full bath and direct access to the pool. Additionally, there is a newer detached carriage house that features an oversized garage (with 2 garage spaces) and a large (600 sqft!) insulated space above that is perfect for a home office, gym, or in-law apartment
Additional Information
- Taxes
- $10,483
- Interior Features
- Bathroom - Full, Bathroom - With Shower Stall, Closet, Chair Rail, Lighting - Pendant, Slider, Ceiling - Cathedral, Ceiling Fan(s), Ceiling - Beamed, Cable Hookup, Bathroom - Half, Lighting - Overhead, Bathroom, Play Room, Sun Room, Foyer, High Speed Internet
- Parking Description
- Detached, Under, Garage Door Opener, Insulated, Oversized, Paved Drive, Off Street, Deeded, Paved
- Lot Description
- Cleared
- Pool Description
- In Ground
- Water
- Public
- Sewer
- Private Sewer
- Elementary School
- Chandler
- Middle School
- Duxbury Middle
- High School
- Duxbury High
Mortgage Calculator
Listing courtesy of Listing Agent: Matthew Winterle from Listing Office: LAER Realty Partners/LAER LUX.
The property listing data and information, or the Images, set forth herein were provided to MLS Property Information Network, Inc. from third party sources, including sellers, lessors, landlords and public records, and were compiled by MLS Property Information Network, Inc. The property listing data and information, and the Images, are for the personal, non commercial use of consumers having a good faith interest in purchasing, leasing or renting listed properties of the type displayed to them and may not be used for any purpose other than to identify prospective properties which such consumers may have a good faith interest in purchasing, leasing or renting. MLS Property Information Network, Inc. and its subscribers disclaim any and all representations and warranties as to the accuracy of the property listing data and information, or as to the accuracy of any of the Images, set forth herein.
