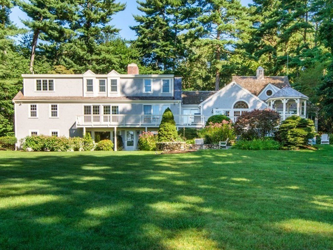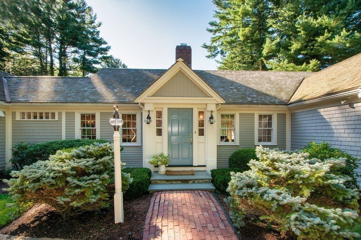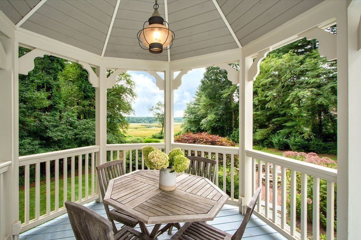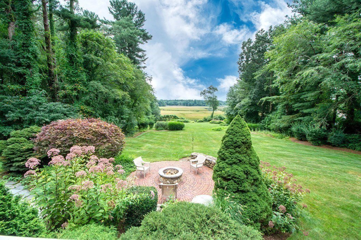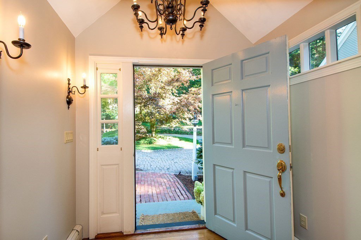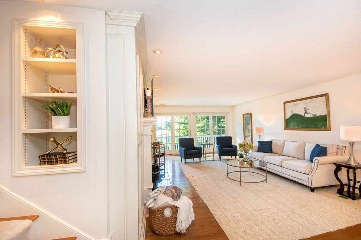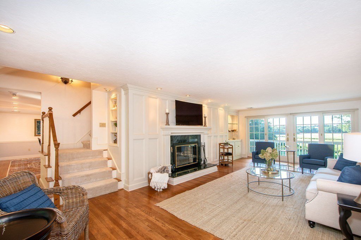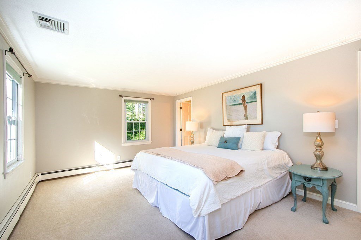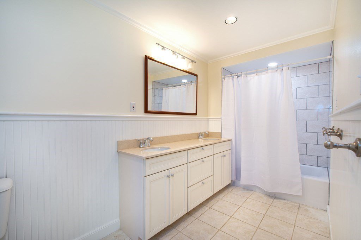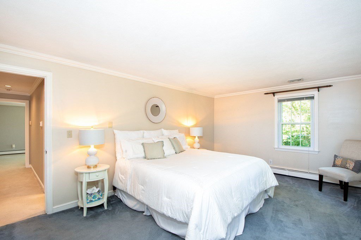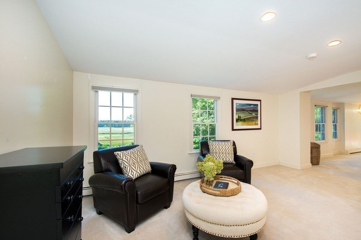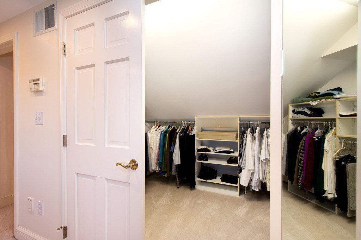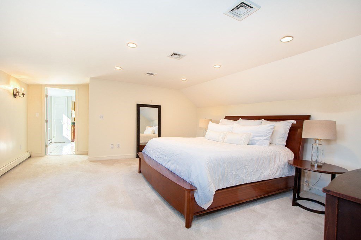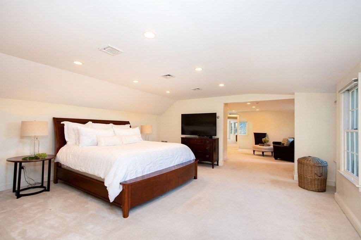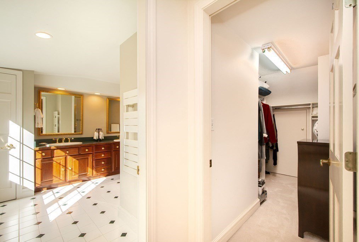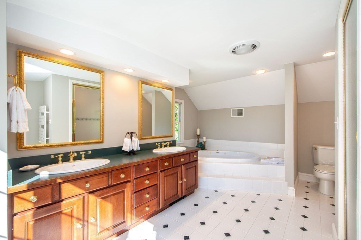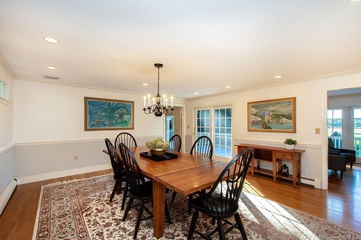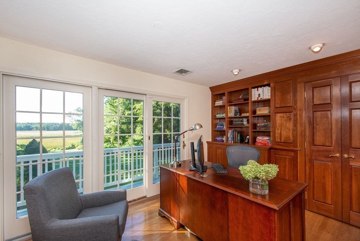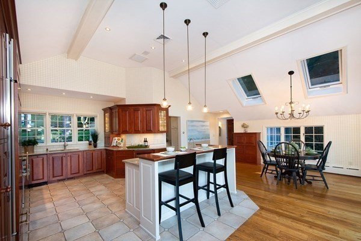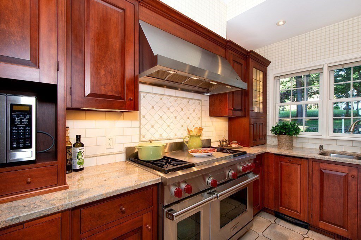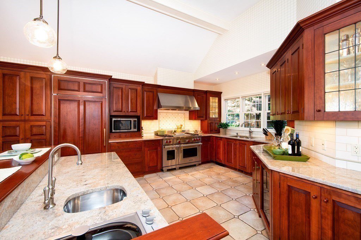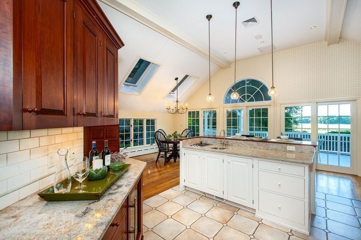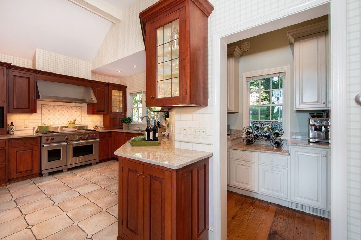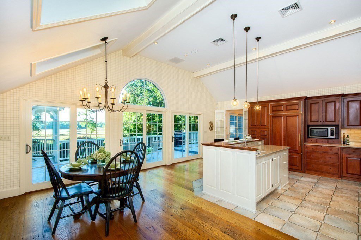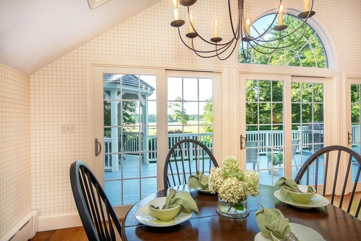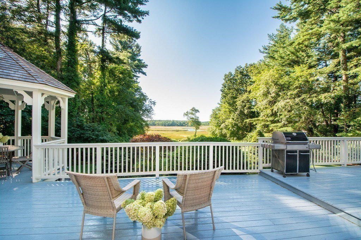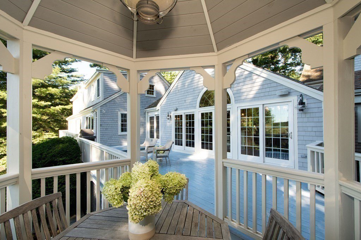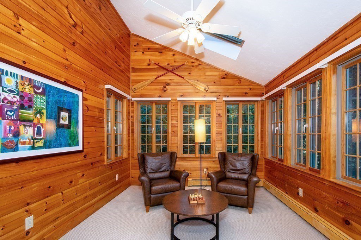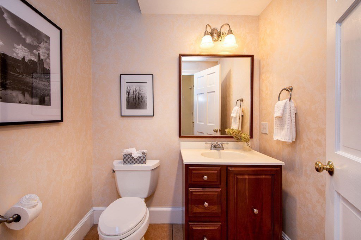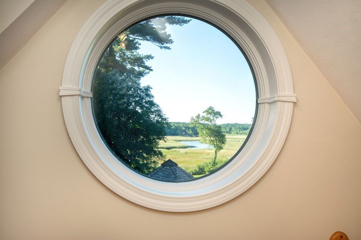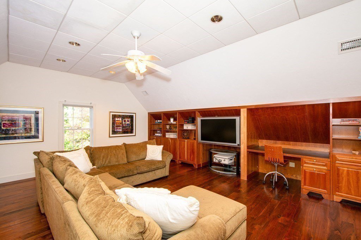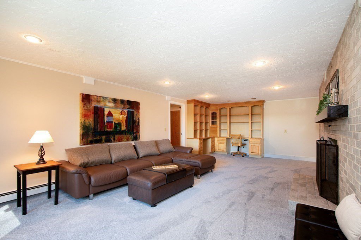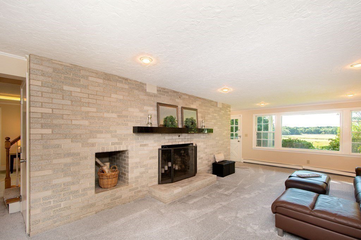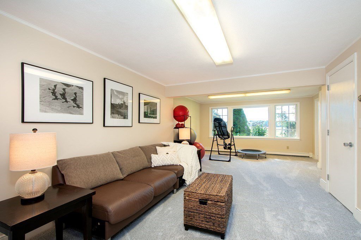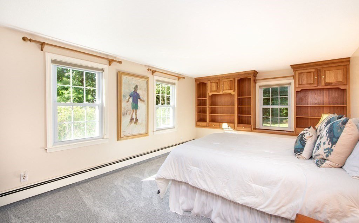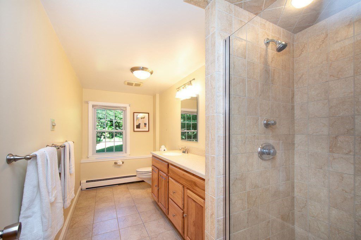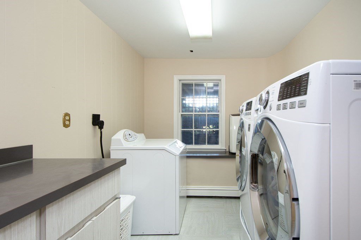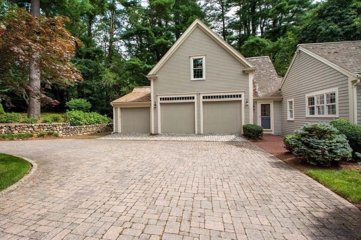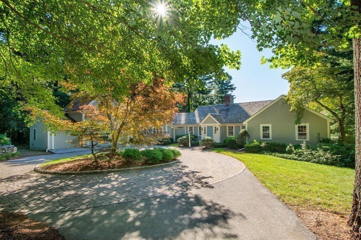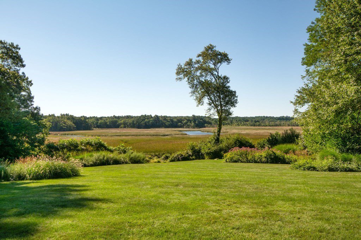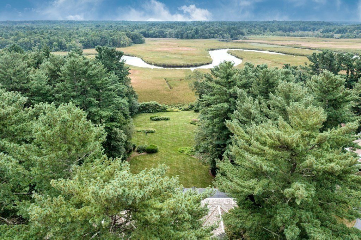124 Brigantine Cir, Norwell, MA 02061
- $1,700,000
- 4
- BD
- 5
- BA
- 4,526
- SqFt
- Sold Price
- $1,700,000
- List Price
- $1,725,000
- Status
- SOLD
- MLS#
- 72888972
- Bedrooms
- 4
- Bathrooms
- 5
- Full Baths
- 4
- Half Baths
- 1
- Living Area
- 4,526
- Lot Size (Acres)
- 1.7000000000000002
- Style
- Ranch
- Year Built
- 1971
Property Description
Ravishing River Retreat! Custom-built and expanded, this 4 bedroom luxury home exudes peace and calm from the moment you drive into the circular driveway and step through the front door. Be swept away with breathtaking views of marsh grasses and the North River from the majority of the rooms in this sprawling home. Expertly sited atop a sloping professionally landscaped lawn, tucked away on a private lot in one of Norwell’s most sought-after neighborhoods. Enjoy mornings in the gazebo just off the gourmet kitchen or evenings spent gathered ‘round the firepit. Boasting plenty of separate “living” areas on three levels of finished space including a private executive office, media room, rec room, dining, living, sun, and family room. This retreat-like setting is ready for entertaining and living during our new normal with plenty of room to spread out and storage for all. Each king-size bedroom has its own bathroom and plenty of closet space. This River Retreat is a must-see!
Additional Information
- Taxes
- $15,602
- HOA Mandatory
- Yes
- Interior Features
- Cabinets - Upgraded, Recessed Lighting, Slider, Lighting - Overhead, Closet, Closet - Cedar, Ceiling Fan(s), Ceiling - Vaulted, Bathroom - Half, Home Office-Separate Entry, Exercise Room, Den, Sitting Room, Mud Room, Central Vacuum, Sauna/Steam/Hot Tub, Laundry Chute, Internet Available - Unknown
- Parking Description
- Attached, Garage Door Opener, Heated Garage, Storage, Garage Faces Side, Oversized, Paved Drive, Off Street, Driveway, Paved
- Lot Description
- Wooded, Gentle Sloping, Marsh
- Water
- Public, Private
- Sewer
- Private Sewer
- Elementary School
- Vynal
- Middle School
- Nms
- High School
- Nhs
Mortgage Calculator
Listing courtesy of Listing Agent: Dawn Hadley from Listing Office: Engel & Volkers, South Shore.
The property listing data and information, or the Images, set forth herein were provided to MLS Property Information Network, Inc. from third party sources, including sellers, lessors, landlords and public records, and were compiled by MLS Property Information Network, Inc. The property listing data and information, and the Images, are for the personal, non commercial use of consumers having a good faith interest in purchasing, leasing or renting listed properties of the type displayed to them and may not be used for any purpose other than to identify prospective properties which such consumers may have a good faith interest in purchasing, leasing or renting. MLS Property Information Network, Inc. and its subscribers disclaim any and all representations and warranties as to the accuracy of the property listing data and information, or as to the accuracy of any of the Images, set forth herein.
