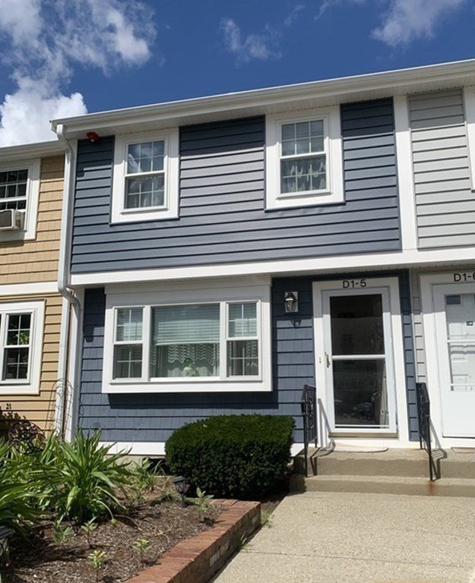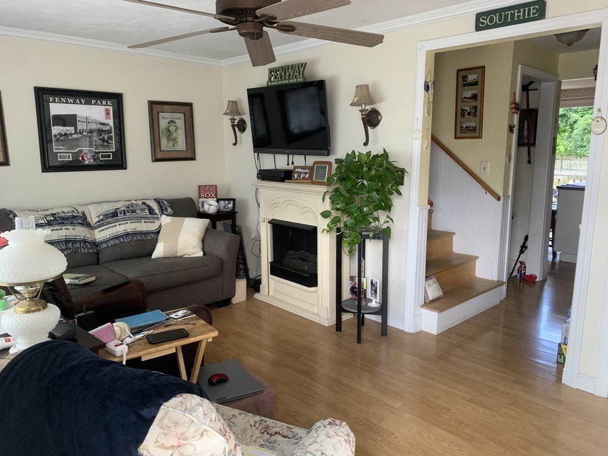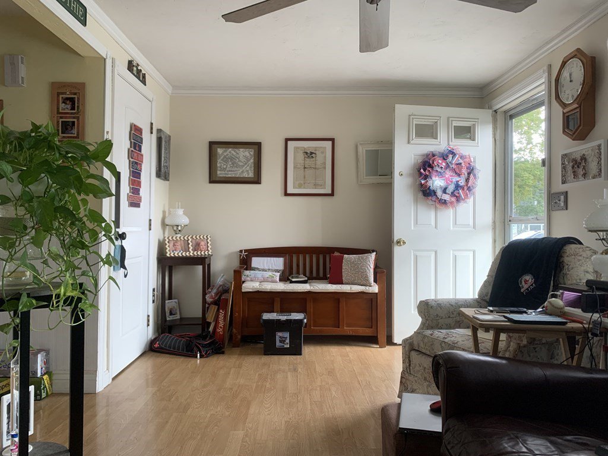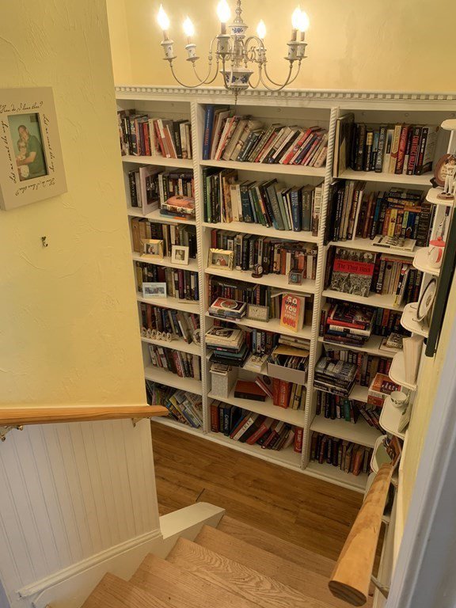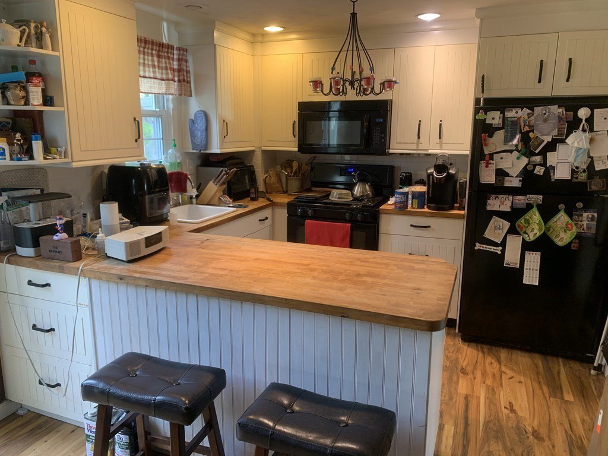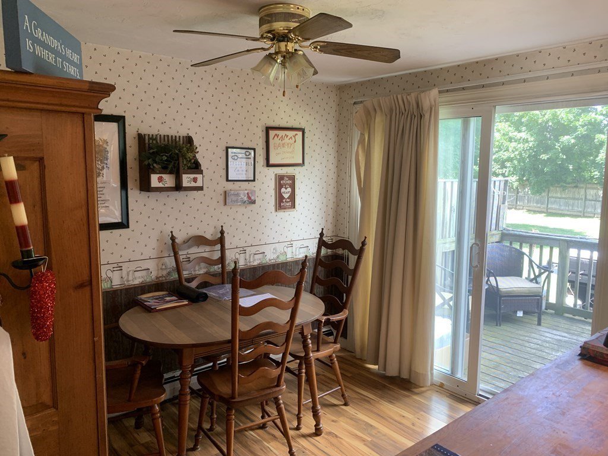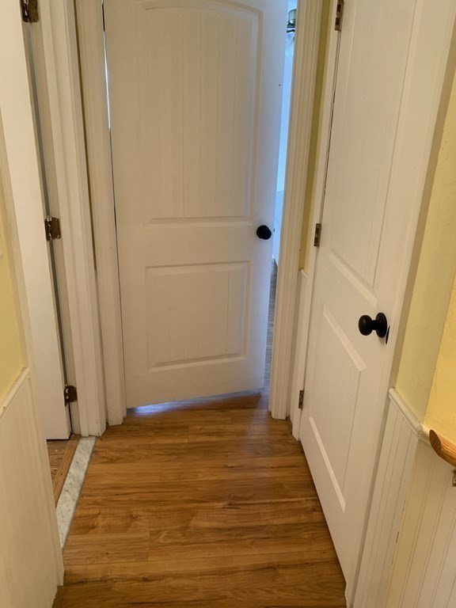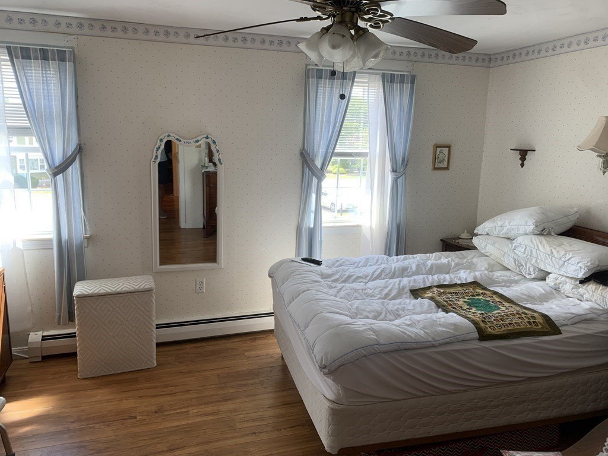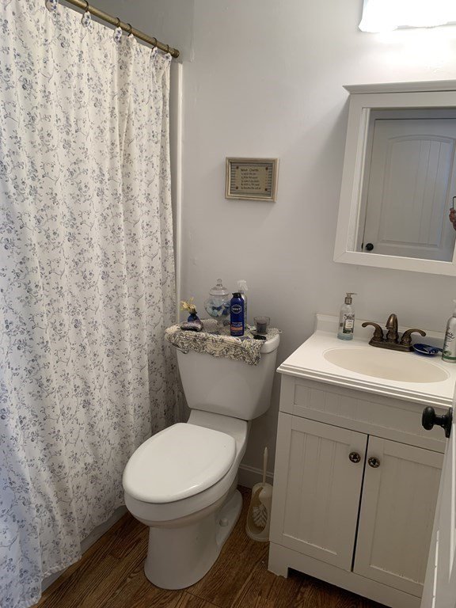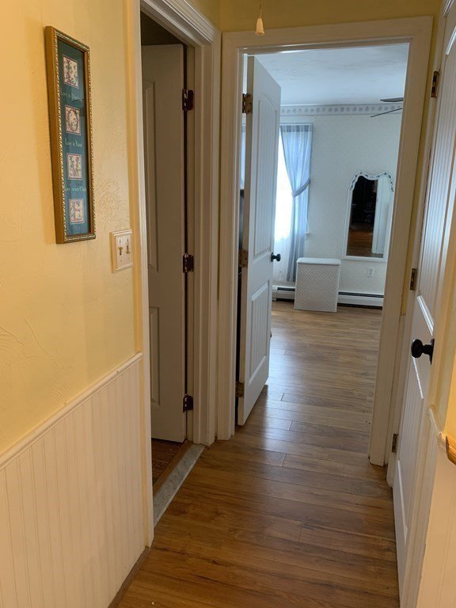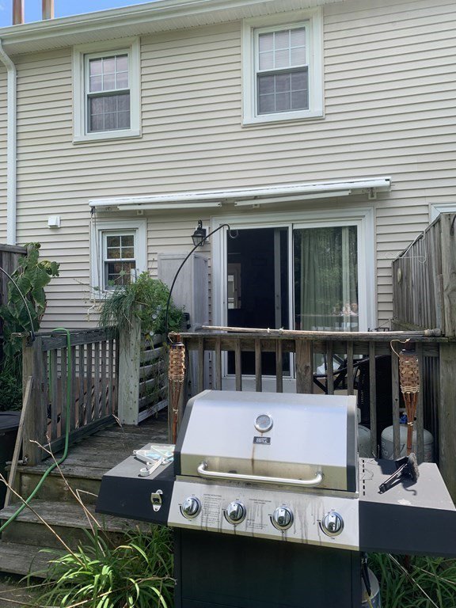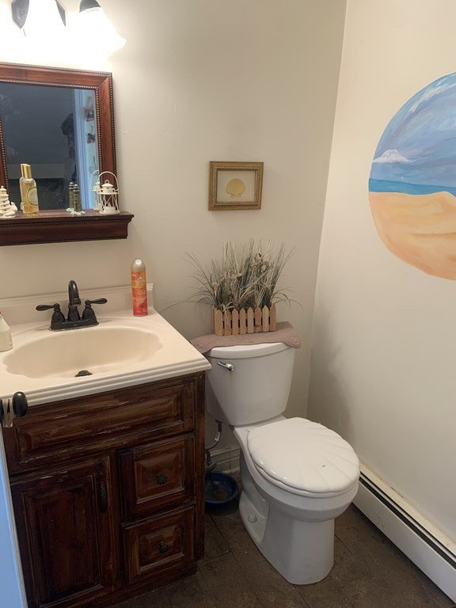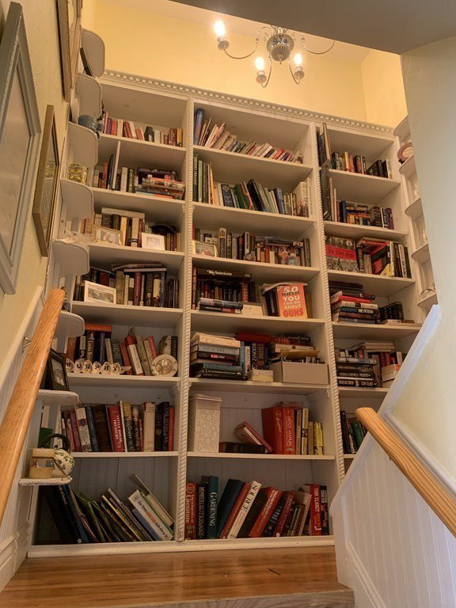5 Lydon Ln Unit D1, Halifax, MA 02338
- $275,000
- 2
- BD
- 2
- BA
- 975
- SqFt
- Sold Price
- $275,000
- List Price
- $259,900
- Status
- SOLD
- MLS#
- 72891207
- Bedrooms
- 2
- Bathrooms
- 2
- Full Baths
- 1
- Half Baths
- 1
- Living Area
- 975
- Year Built
- 1981
Property Description
Welcome to the sought after town homes of Halifax Meadows. The eat-in kitchen boasts butcher block counters, soft close cabinets, recessed lighting, and slider to your private deck to enjoy your morning coffee. Crown mouldings in the living room, custom built book shelf, along with other wood working throughout the home including hardwood stairs, occasional beadboard, and updated paneled doors. Gas heating, gas cooking, pets allowed, and swimming pool makes this condo a home run! First showing at the Open House Sunday 11-1pm. See you there!
Additional Information
- Taxes
- $3,278
- HOA Mandatory
- Yes
- Water
- Public
- Sewer
- Private Sewer
Mortgage Calculator
Listing courtesy of Listing Agent: Brian Hester from Listing Office: Success! Real Estate.
The property listing data and information, or the Images, set forth herein were provided to MLS Property Information Network, Inc. from third party sources, including sellers, lessors, landlords and public records, and were compiled by MLS Property Information Network, Inc. The property listing data and information, and the Images, are for the personal, non commercial use of consumers having a good faith interest in purchasing, leasing or renting listed properties of the type displayed to them and may not be used for any purpose other than to identify prospective properties which such consumers may have a good faith interest in purchasing, leasing or renting. MLS Property Information Network, Inc. and its subscribers disclaim any and all representations and warranties as to the accuracy of the property listing data and information, or as to the accuracy of any of the Images, set forth herein.
