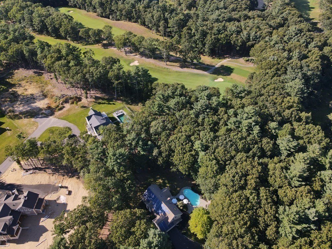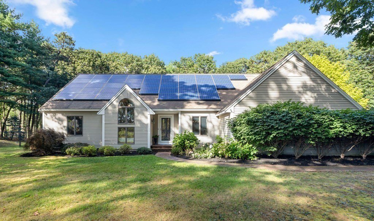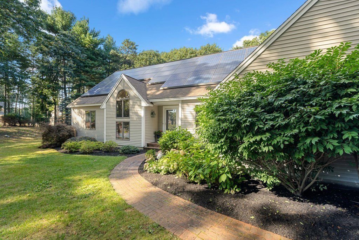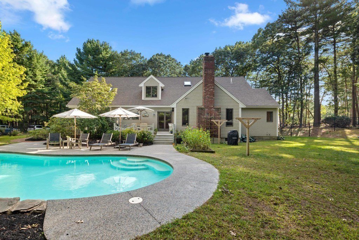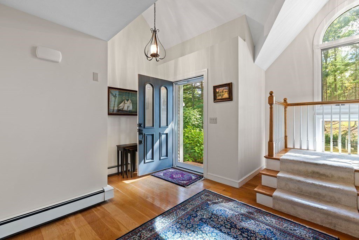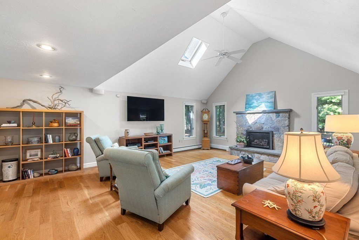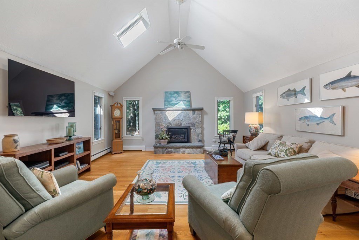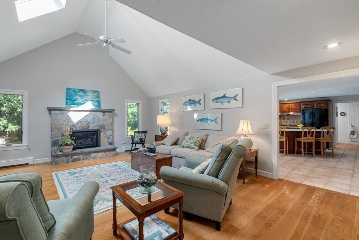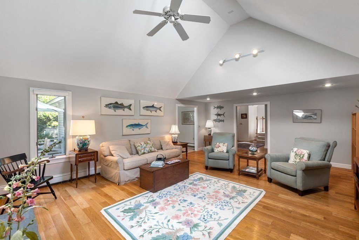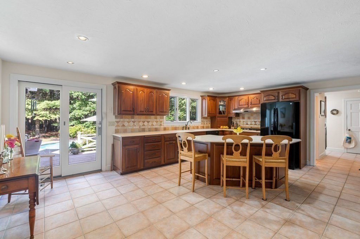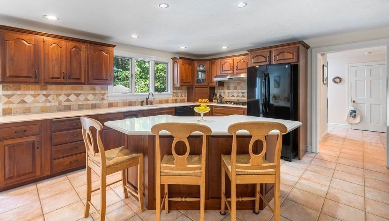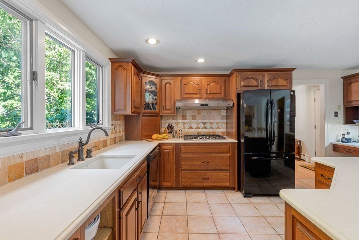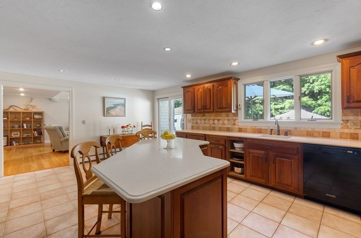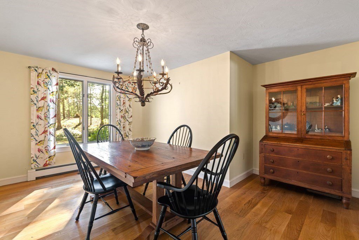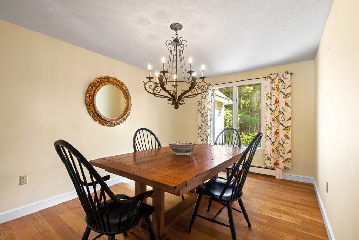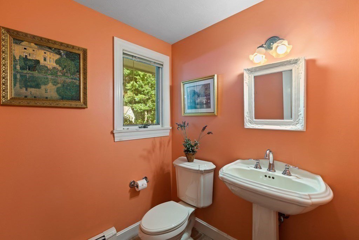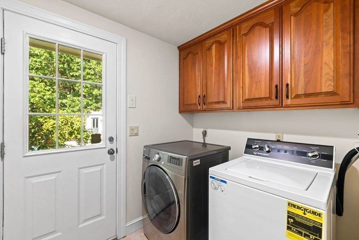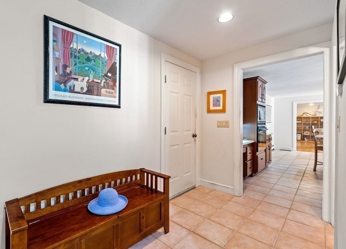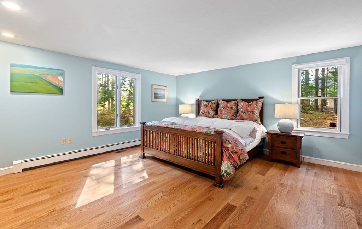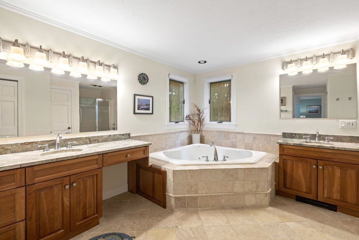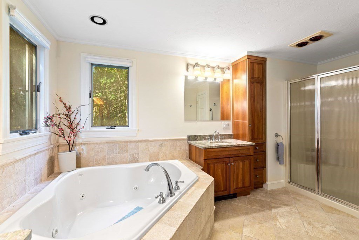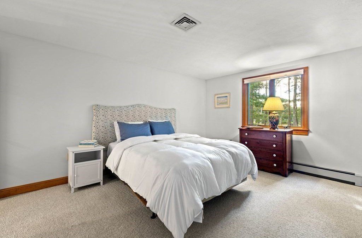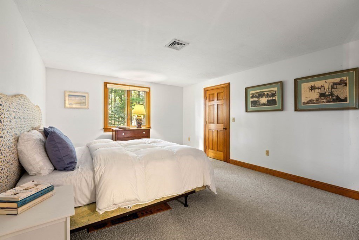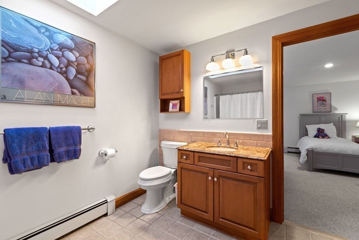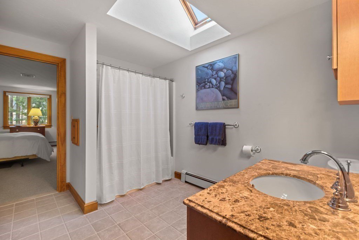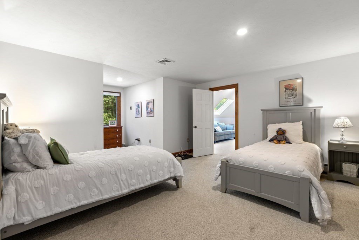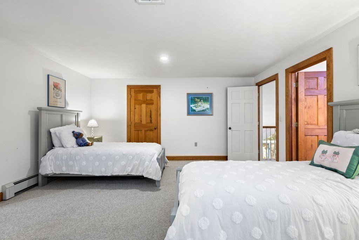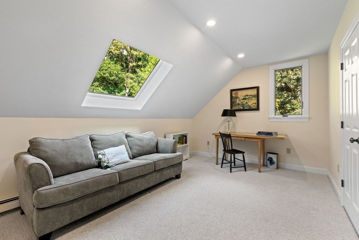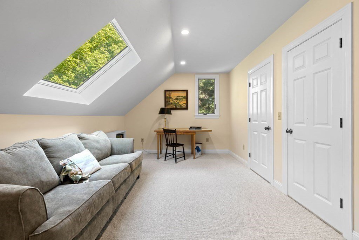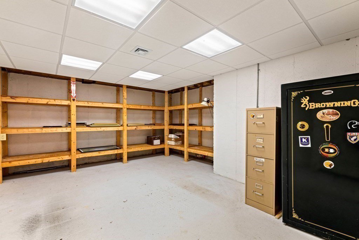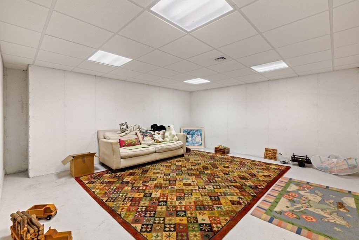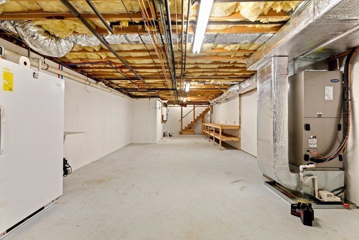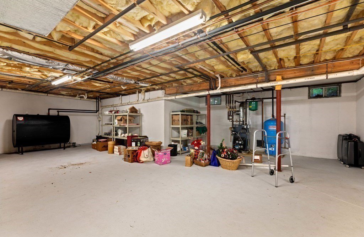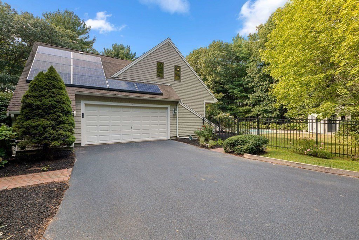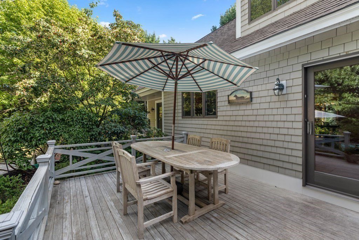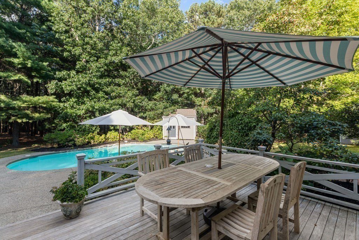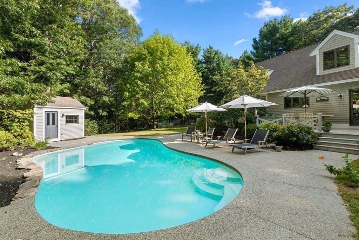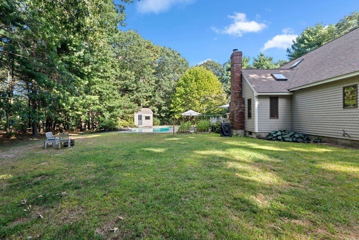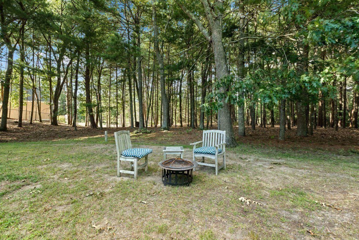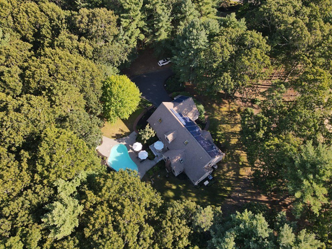226 Surplus St, Duxbury, MA 02332
- $1,350,000
- 3
- BD
- 3
- BA
- 2,433
- SqFt
- Sold Price
- $1,350,000
- List Price
- $1,290,000
- Status
- SOLD
- MLS#
- 72892990
- Bedrooms
- 3
- Bathrooms
- 3
- Full Baths
- 2
- Half Baths
- 1
- Living Area
- 2,433
- Lot Size (Acres)
- 2.01
- Style
- Cape, Contemporary
- Year Built
- 1995
Property Description
Location! Location! Location! This Village contemporary is nestled privately on its own 2-acre slice of paradise abutting the 6th hole at the DYC golf course. Enjoy the intimate approach via a winding drive to the level, beautifully manicured landscape accompanied by a lovely gunite inground pool. Fall in love instantly as you enter the vaulted foyer with hardwood floors leading to the cathedral ceiling great room with stone fireplace open to the eat-in kitchen with center island adjacent to the formal dining room. The spacious first floor master wing includes a built-in dresser, custom bookcase and master bath with tiled shower and spa tub. Upstairs find two comfortable bedrooms separated by a jack and jill bathroom and a bonus room which could be used as a bedroom or office. The bonus lower level offers two finished rooms and plenty of storage. Outside enjoy a large fenced back yard with welcoming deck to the kitchen or frolick among the wooded outskirts. This property has it all.
Additional Information
- Taxes
- $12,391
- Interior Features
- Vaulted Ceiling(s), Closet, Lighting - Pendant, Lighting - Overhead, Recessed Lighting, Entrance Foyer, Play Room, Home Office
- Parking Description
- Attached, Garage Door Opener, Paved Drive, Off Street, Paved
- Lot Description
- Wooded, Level
- Pool Description
- In Ground
- Water
- Public
- Sewer
- Private Sewer
Mortgage Calculator
Listing courtesy of Listing Agent: Liz Bone Team from Listing Office: South Shore Sotheby's International Realty.
The property listing data and information, or the Images, set forth herein were provided to MLS Property Information Network, Inc. from third party sources, including sellers, lessors, landlords and public records, and were compiled by MLS Property Information Network, Inc. The property listing data and information, and the Images, are for the personal, non commercial use of consumers having a good faith interest in purchasing, leasing or renting listed properties of the type displayed to them and may not be used for any purpose other than to identify prospective properties which such consumers may have a good faith interest in purchasing, leasing or renting. MLS Property Information Network, Inc. and its subscribers disclaim any and all representations and warranties as to the accuracy of the property listing data and information, or as to the accuracy of any of the Images, set forth herein.
