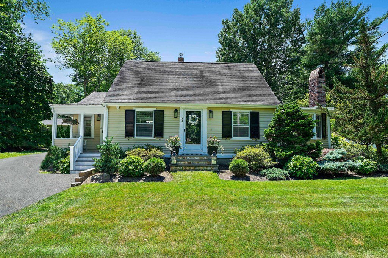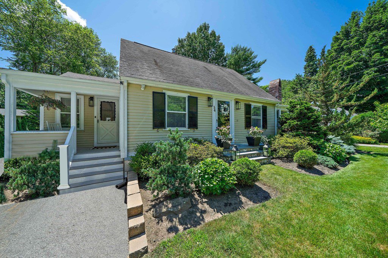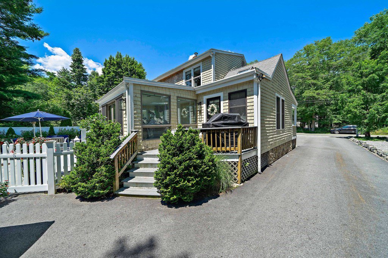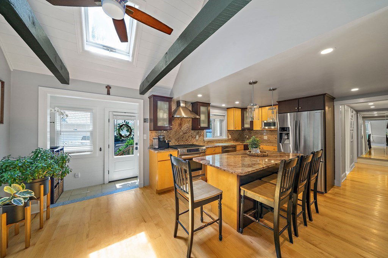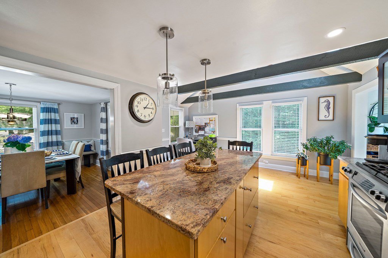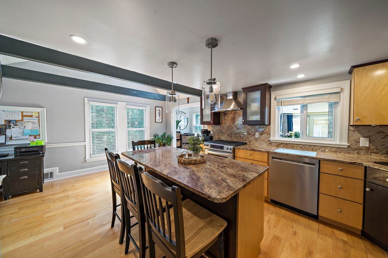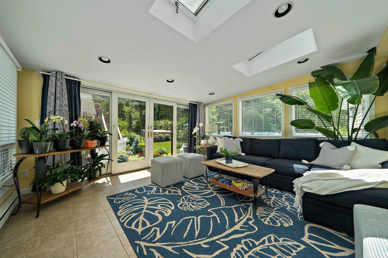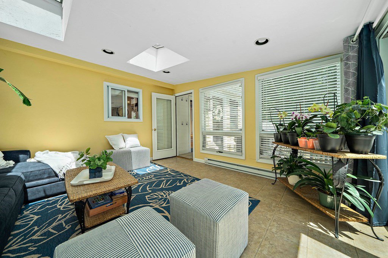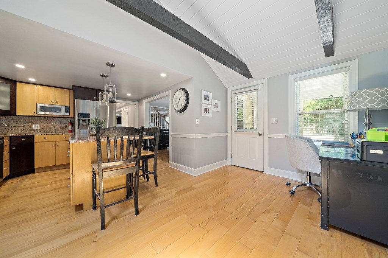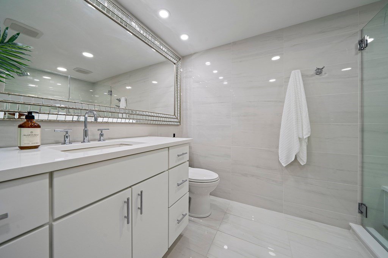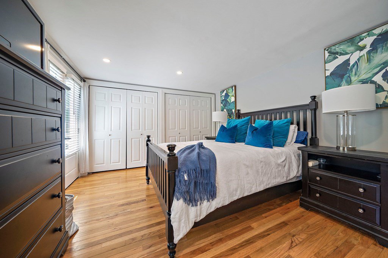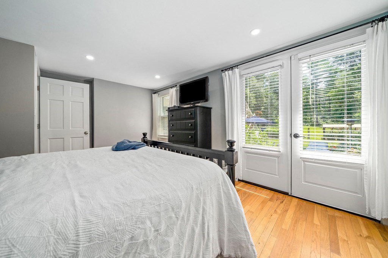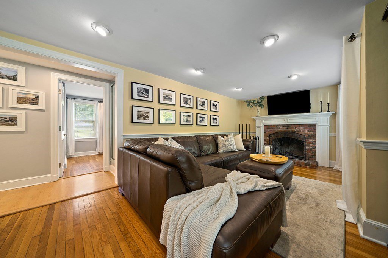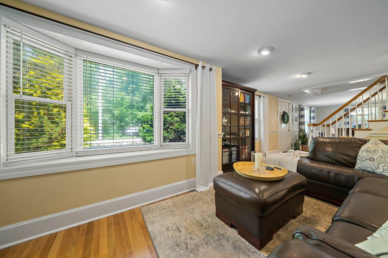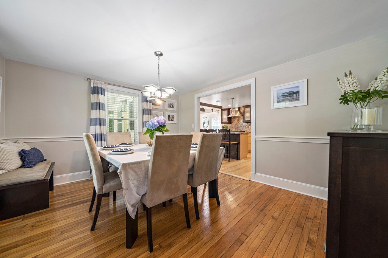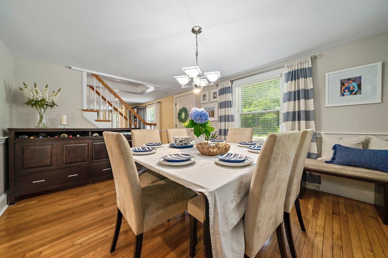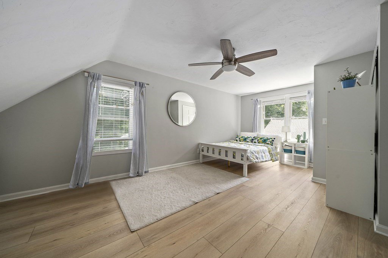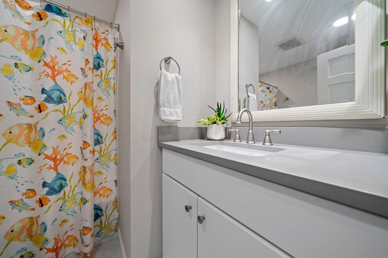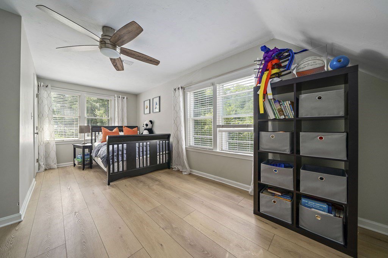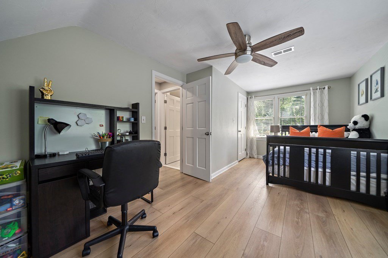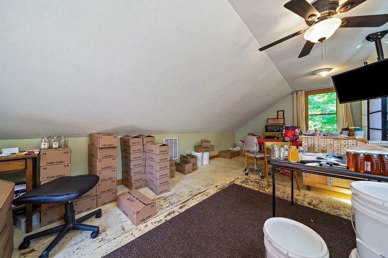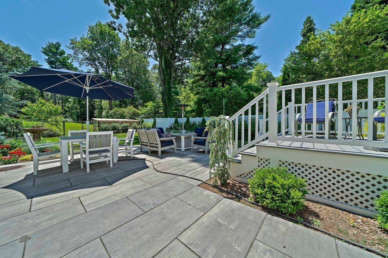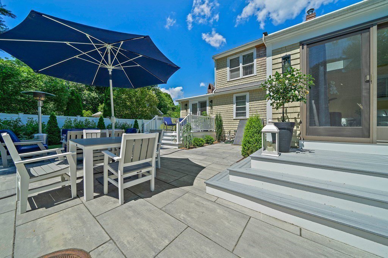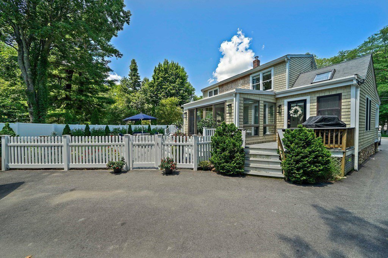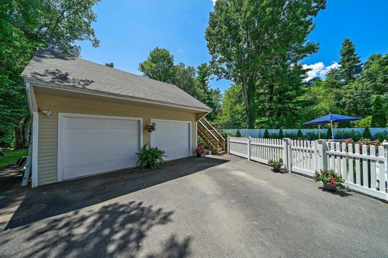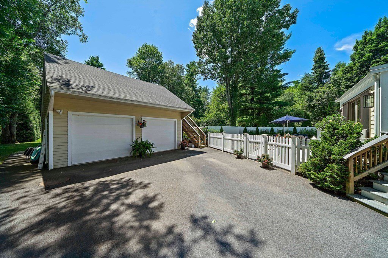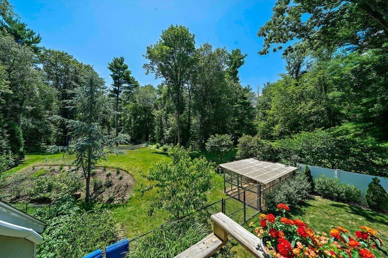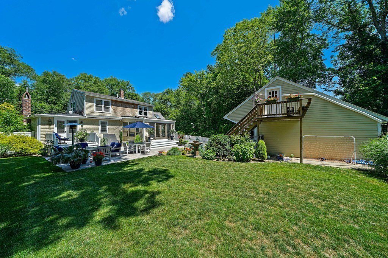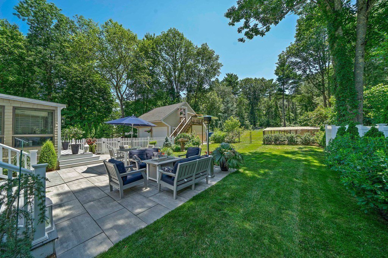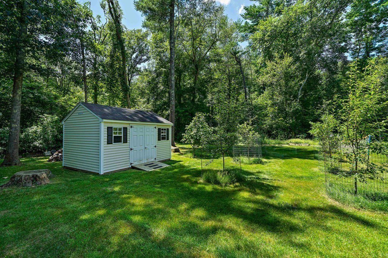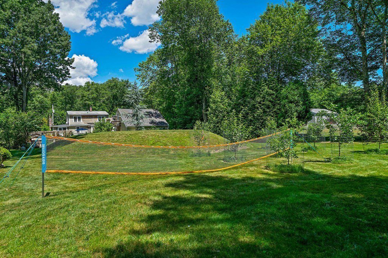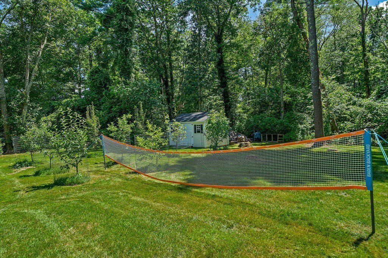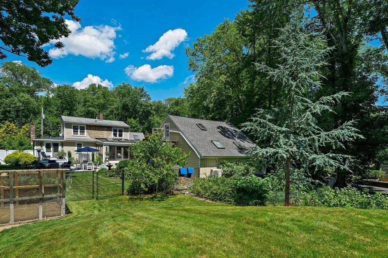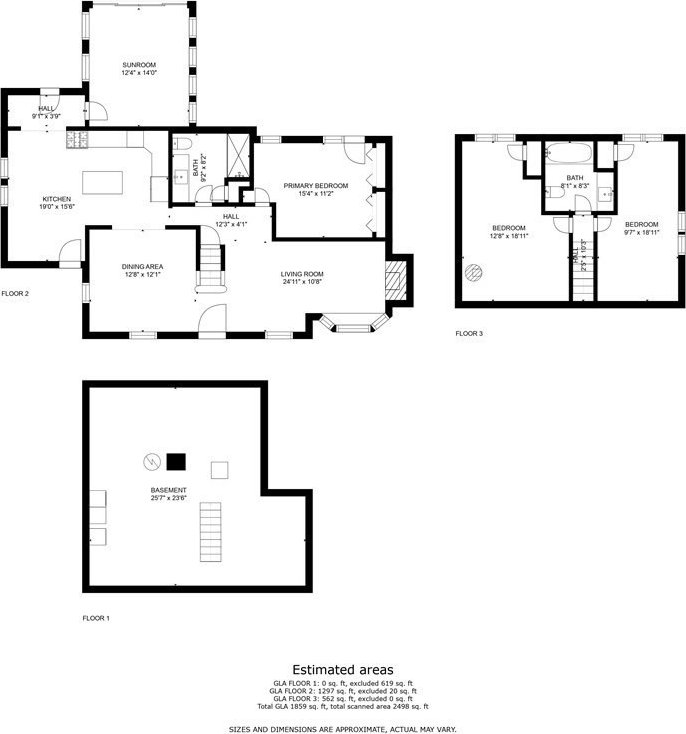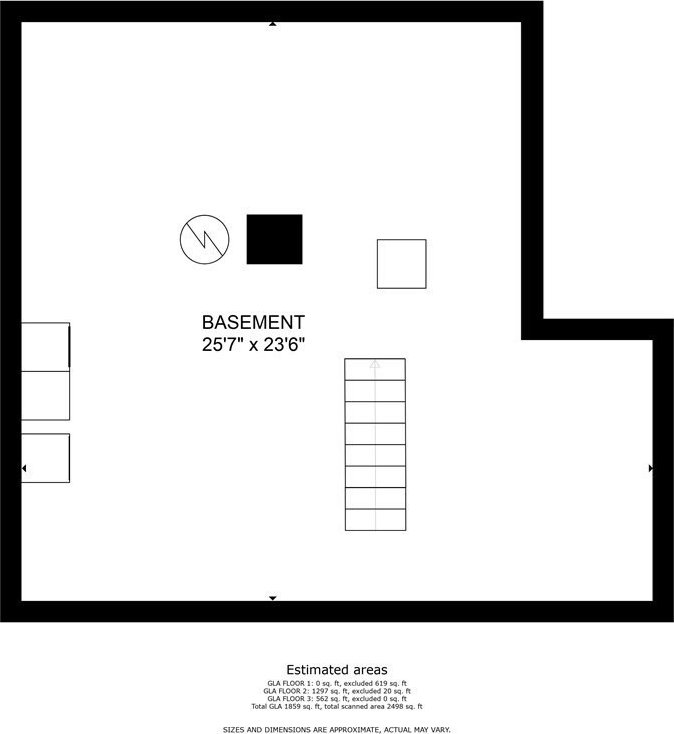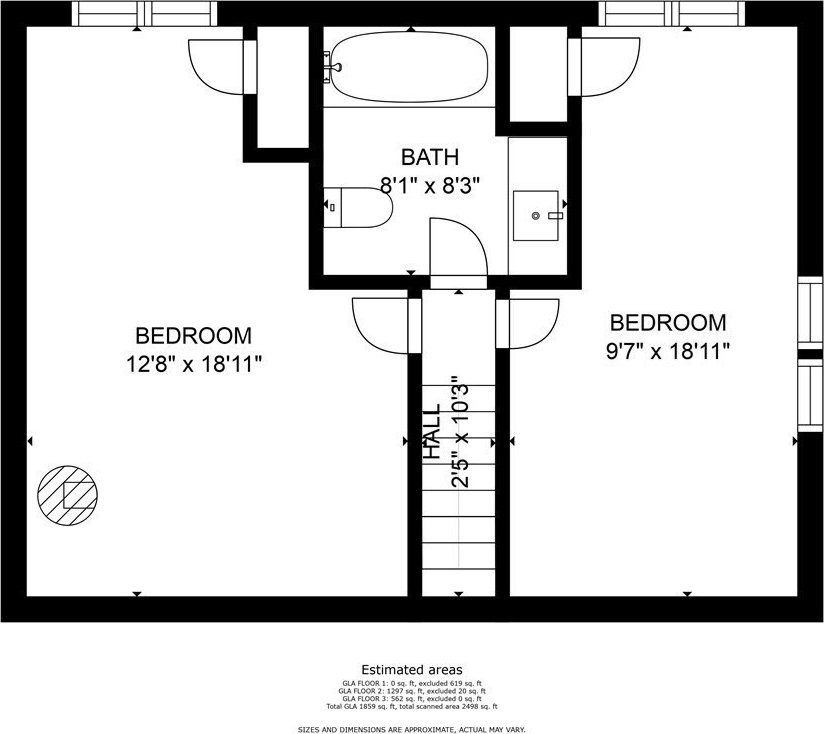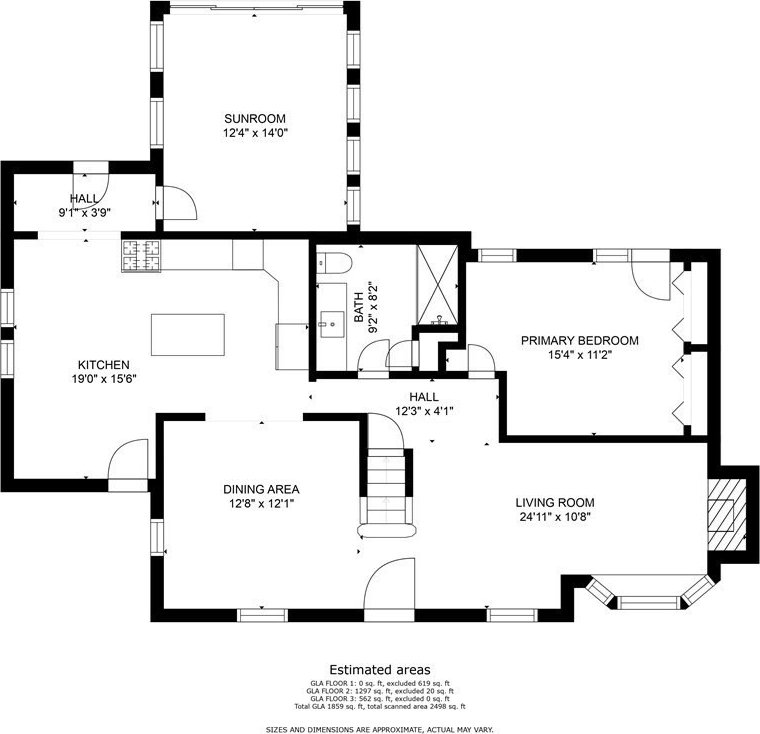54 Maquan St, Pembroke, MA 02359
- $625,000
- 3
- BD
- 2
- BA
- 2,200
- SqFt
- Sold Price
- $625,000
- List Price
- $619,000
- Status
- SOLD
- MLS#
- 73059247
- Bedrooms
- 3
- Bathrooms
- 2
- Full Baths
- 2
- Living Area
- 2,200
- Lot Size (Acres)
- 0.49
- Style
- Cape
- Year Built
- 1947
Property Description
Nothing at all to do in this SUNNY completely UPDATED professionally LANDSCAPED, fully FENCED Cape! The chef will love the CUSTOM eat-in kitchen w/plenty of soft-close maple and cherry cabinets, gas stove, quartz countertops, new dishwasher, study area and mud room that opens to the FABULOUS 4 season SUNROOM and expansive back deck and BEAUTIFUL PATIO area. Could be 1 floor living w/the 1st floor MAIN bedroom w/french doors to your own add'l SEPARATE deck. Living area is cozy w/a wood-burning FP and bay window, and the formal dining and a 2 yr old spa-like bathroom complete the 1st floor. The 2nd level has 2 very large bedrooms and another 2 yr old custom full bathroom. Oak & maple floors downstairs, and many recessed lights throughout, decks updated 2 yrs ago, exterior painted this summer. Central AC too! Detached oversized 2 car garage incl updated 100amp electrical, water and heated/cooled work space above! Generac whole house generator and 1 yr old Reeds Ferry shed included too!
Additional Information
- Taxes
- $5,589
- Interior Features
- Slider, Sun Room
- Parking Description
- Detached, Garage Door Opener, Heated Garage, Workshop in Garage, Garage Faces Side, Insulated, Oversized, Paved Drive, Off Street, Driveway, Paved
- Lot Description
- Cleared, Gentle Sloping, Level
- Water
- Public
- Sewer
- Private Sewer
- Elementary School
- Bryantville
- Middle School
- Pembroke
- High School
- Pembroke
Mortgage Calculator
Listing courtesy of Listing Agent: Cody Rohland from Listing Office: Success! Real Estate.
The property listing data and information, or the Images, set forth herein were provided to MLS Property Information Network, Inc. from third party sources, including sellers, lessors, landlords and public records, and were compiled by MLS Property Information Network, Inc. The property listing data and information, and the Images, are for the personal, non commercial use of consumers having a good faith interest in purchasing, leasing or renting listed properties of the type displayed to them and may not be used for any purpose other than to identify prospective properties which such consumers may have a good faith interest in purchasing, leasing or renting. MLS Property Information Network, Inc. and its subscribers disclaim any and all representations and warranties as to the accuracy of the property listing data and information, or as to the accuracy of any of the Images, set forth herein.
