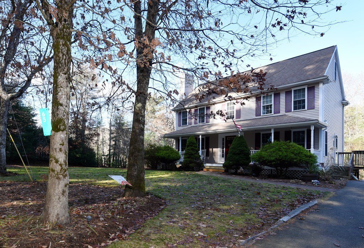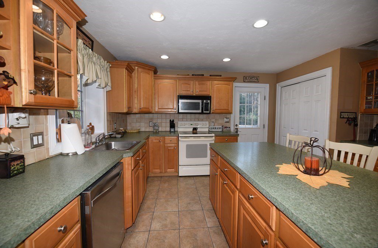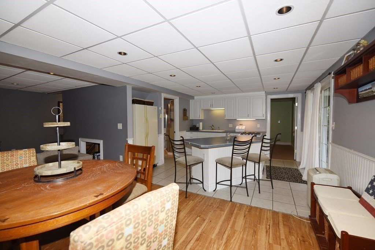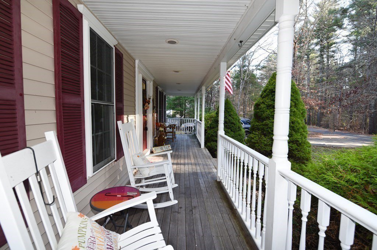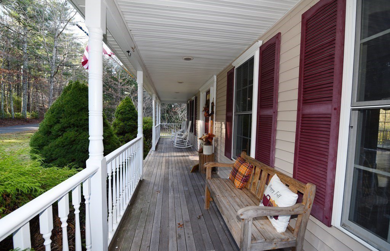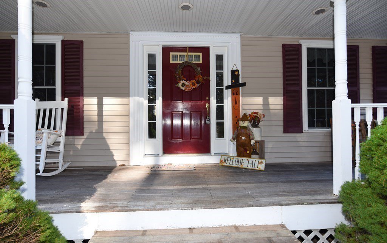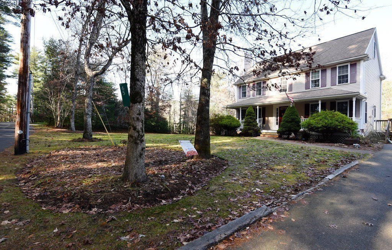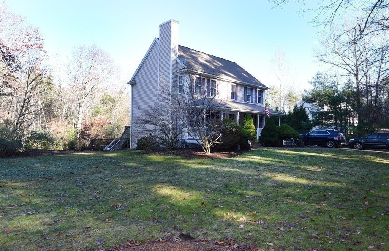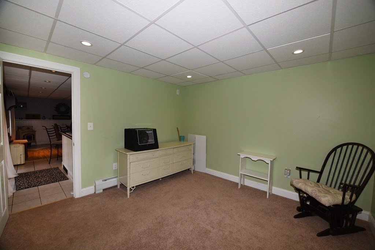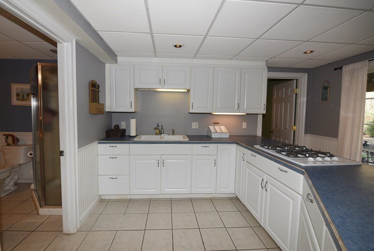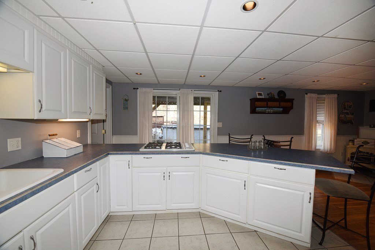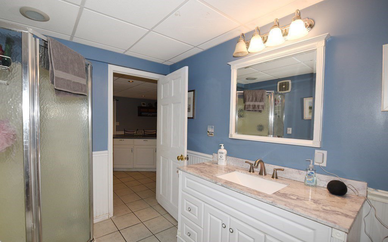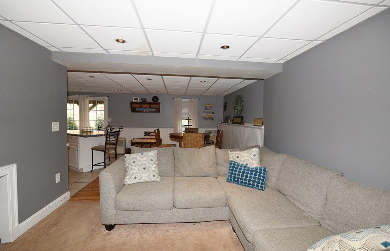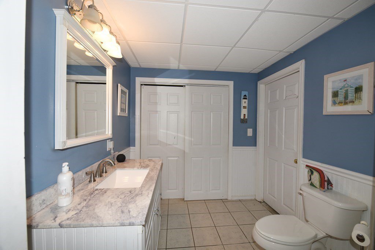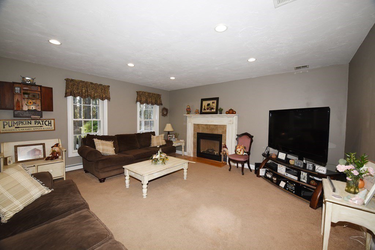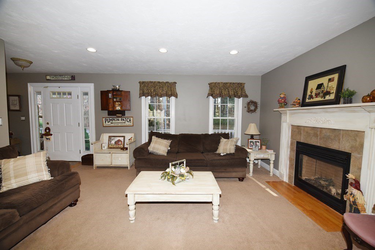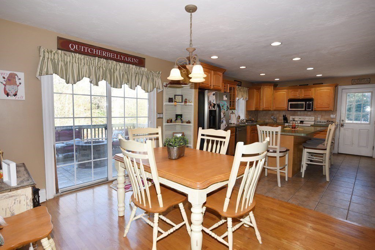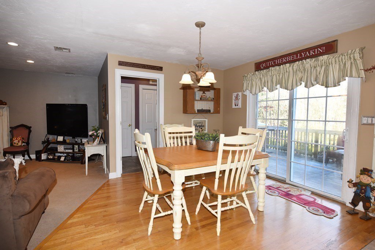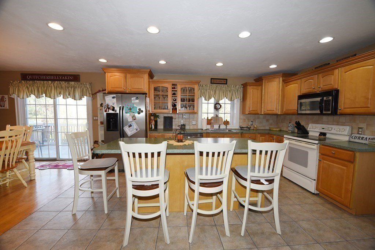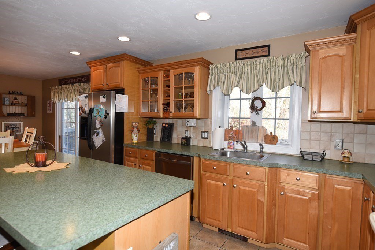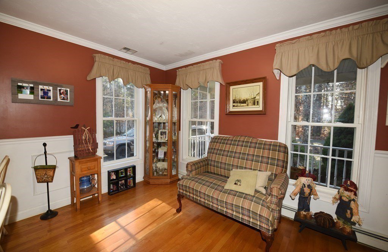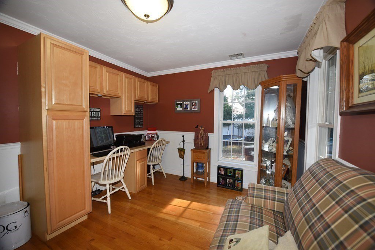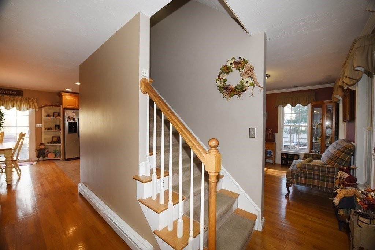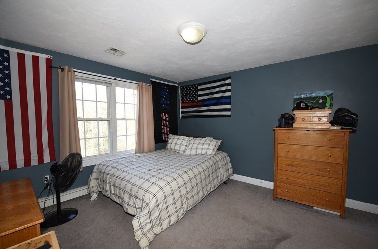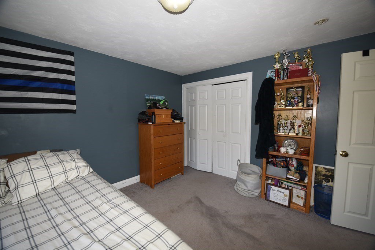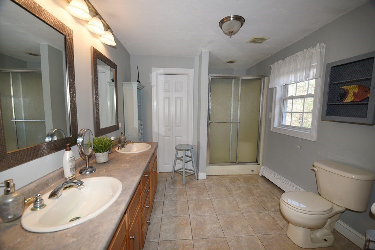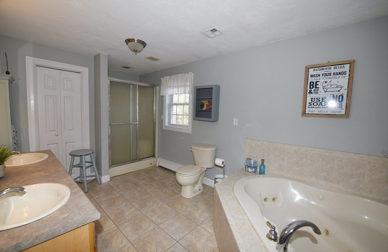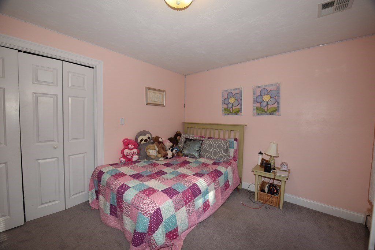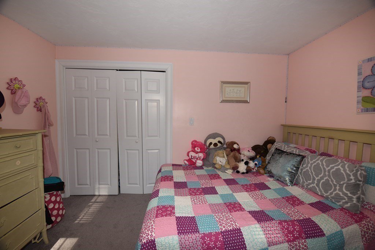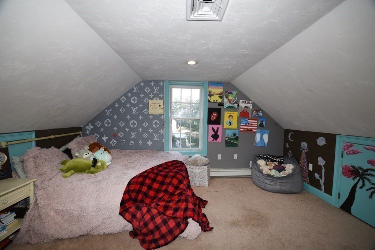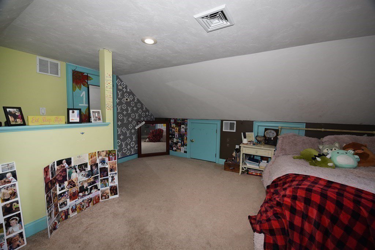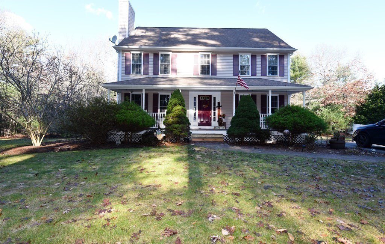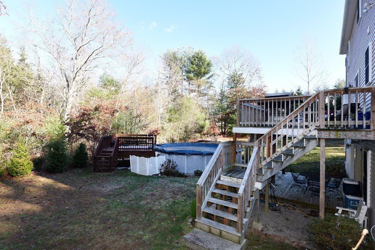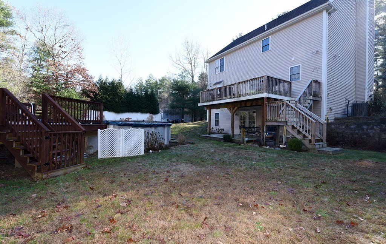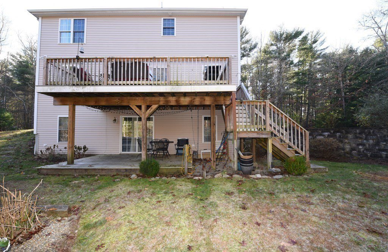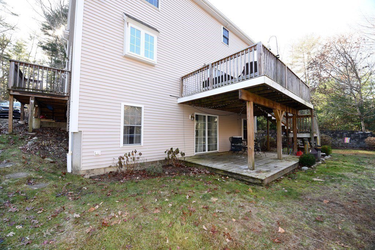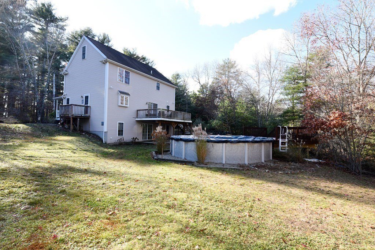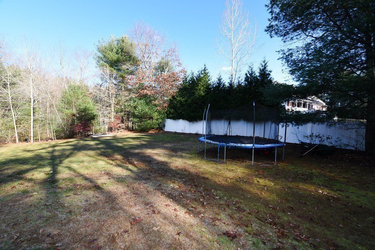65 Cedar St, Plympton, MA 02367
- $649,000
- 4
- BD
- 3
- BA
- 2,808
- SqFt
- Sold Price
- $649,000
- List Price
- $689,900
- Status
- SOLD
- MLS#
- 73060049
- Bedrooms
- 4
- Bathrooms
- 3
- Full Baths
- 2
- Half Baths
- 1
- Living Area
- 2,808
- Lot Size (Acres)
- 1.87
- Style
- Colonial
- Year Built
- 2001
Property Description
Young Spacious 2001 Country Colonial Features a Large Legal In-Law w/ Large Kitchen, Bedroom, Bathroom, Den, 2nd Refrigerator and French Doors that spill out to a Deck and Pool on 1.87 Acre lot. Heated 3rd Floor Bonus Room w/closet, if you need more space ! Open Floor Plan First Floor Kitchen w/ Custom Maple Cabinets, Large Island that seats 4, First Floor Laundry. Gas Fireplaced Living Room, Dining Area spills out through French Doors to a large Deck. Irrigation System, Pool Timer, Brand New A/C unit outside, 6 circuit backup Generator connection, 200 AMP service, Workshop / Utility Room, Large Yard abuts Pool w/New Cover and custom made Decking for laying out in the Sun. Private and Serene setting. Newer Water heater, Spacious Master Suite w/ Walk - In Closet, adjacent to Large Full Bathroom w /Jacuzzi, Double Vanity and Separate Shower. Home Office features Built in Desks for 2 w/ Custom Cabinetry. Low Maintenance Vinyl Siding, Ample Off-street Parking, and Professional Landscaping
Additional Information
- Taxes
- $7,701
- Interior Features
- Bathroom - Full, Bathroom - With Shower Stall, Dining Area, Countertops - Upgraded, Kitchen Island, Cabinets - Upgraded, Cable Hookup, Open Floorplan, Recessed Lighting, Closet, Closet/Cabinets - Custom Built, Lighting - Overhead, Wainscoting, In-Law Floorplan, Bonus Room, Home Office, Finish - Sheetrock
- Parking Description
- Paved Drive, Off Street, Paved, Unpaved
- Lot Description
- Wooded, Cleared, Level
- Pool Description
- Above Ground
- View
- Scenic View(s)
- Water
- Private
- Sewer
- Private Sewer
- Elementary School
- Dennet Elem
- Middle School
- Silver Lake Mid
- High School
- Silver Lake Reg
Mortgage Calculator
Listing courtesy of Listing Agent: Terence Deluca from Listing Office: Conway - Marshfield.
The property listing data and information, or the Images, set forth herein were provided to MLS Property Information Network, Inc. from third party sources, including sellers, lessors, landlords and public records, and were compiled by MLS Property Information Network, Inc. The property listing data and information, and the Images, are for the personal, non commercial use of consumers having a good faith interest in purchasing, leasing or renting listed properties of the type displayed to them and may not be used for any purpose other than to identify prospective properties which such consumers may have a good faith interest in purchasing, leasing or renting. MLS Property Information Network, Inc. and its subscribers disclaim any and all representations and warranties as to the accuracy of the property listing data and information, or as to the accuracy of any of the Images, set forth herein.
