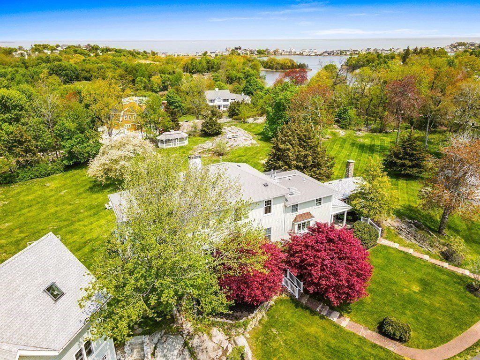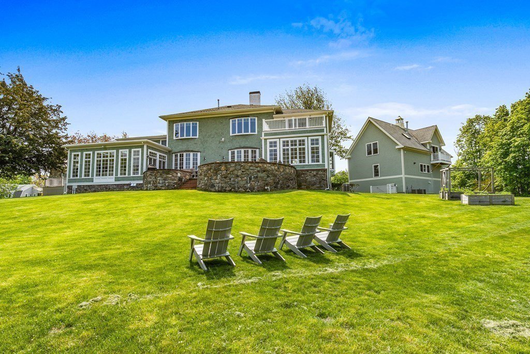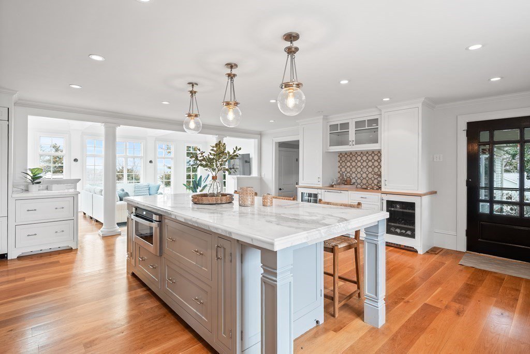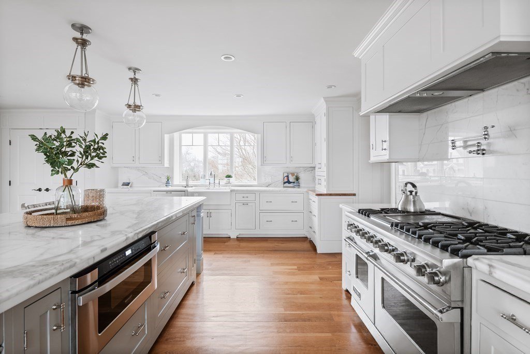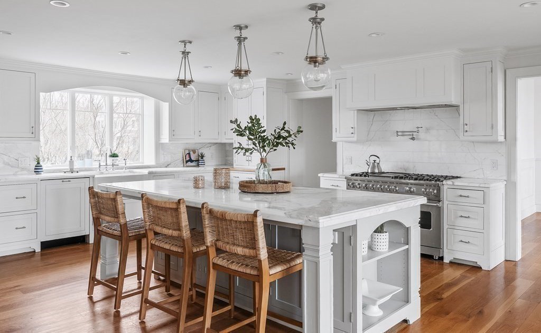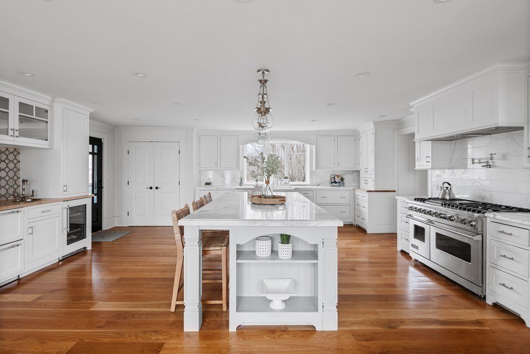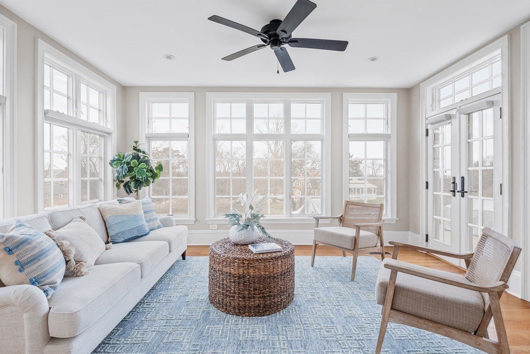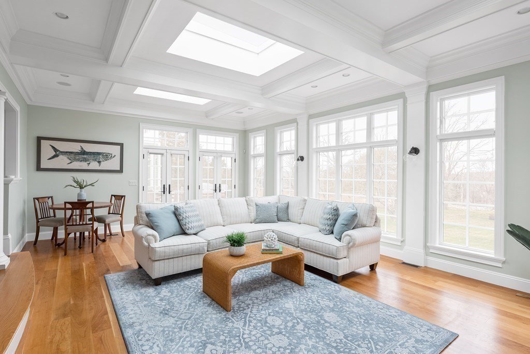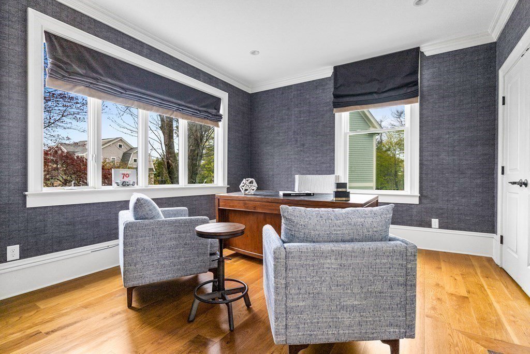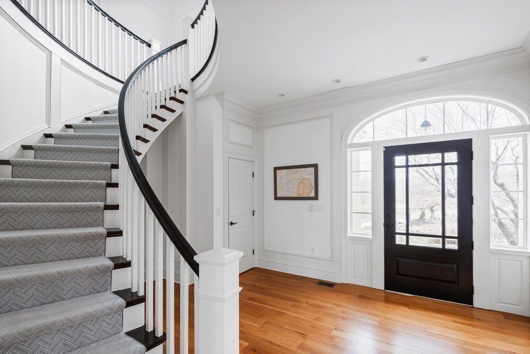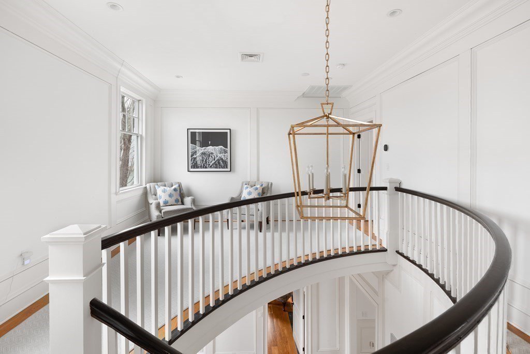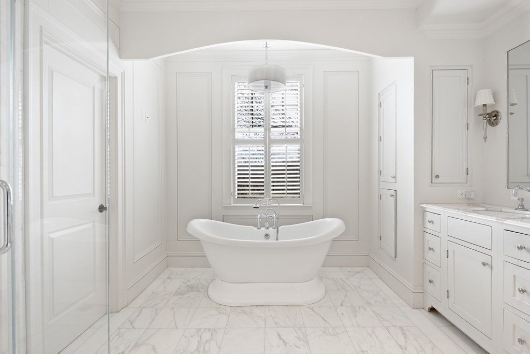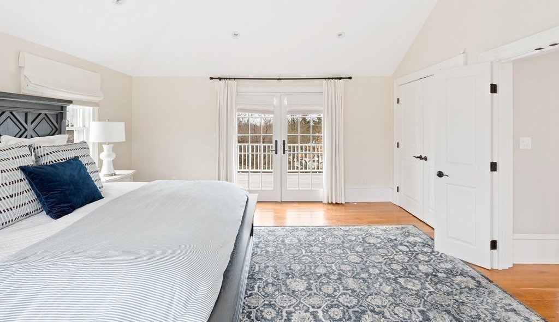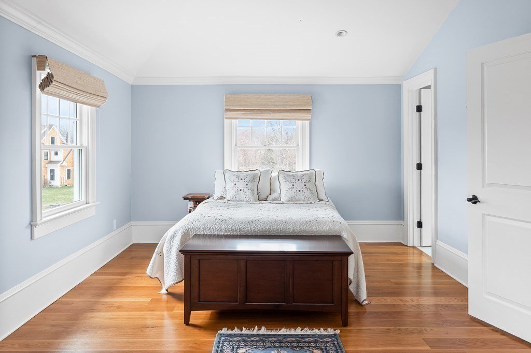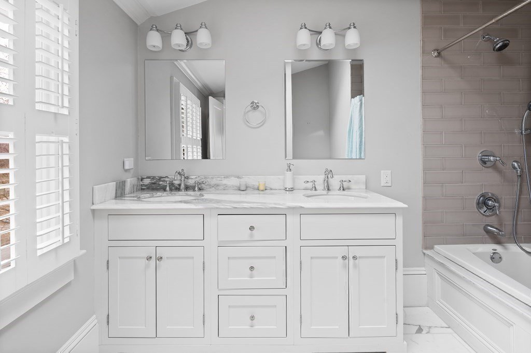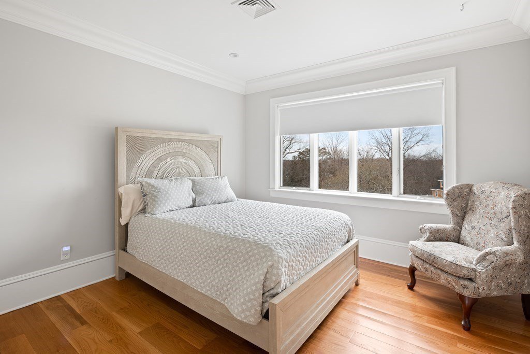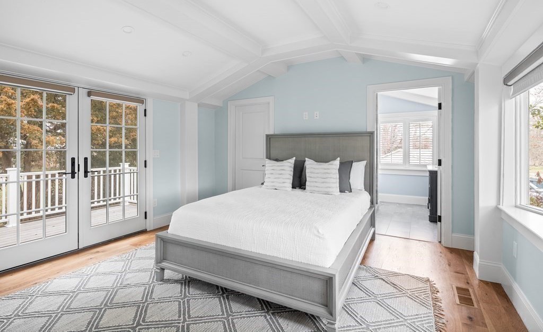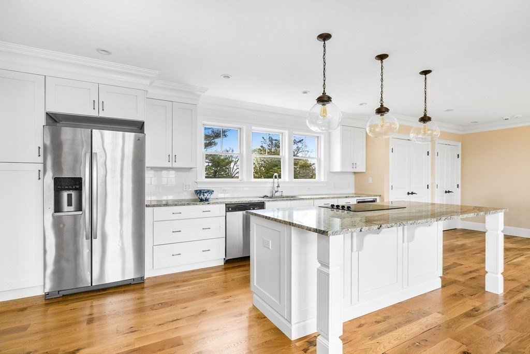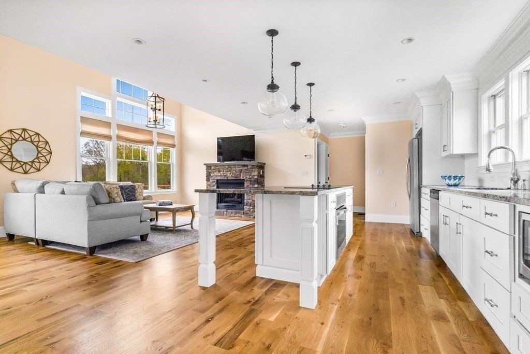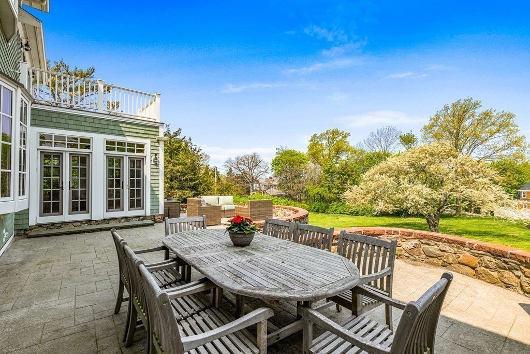20 Ocean Ledge Dr, Cohasset, MA 02025
- $3,310,000
- 6
- BD
- 7
- BA
- 6,513
- SqFt
- Sold Price
- $3,310,000
- List Price
- $3,349,000
- Status
- SOLD
- MLS#
- 73103757
- Bedrooms
- 6
- Bathrooms
- 7
- Full Baths
- 7
- Living Area
- 6,513
- Lot Size (Acres)
- 2.7800000000000002
- Style
- Colonial
- Year Built
- 1920
Property Description
This sophisticated 1920’s water view estate offers modern living paired w/ period architectural detail. The 4,833 SF 4 bd, 5 ba main house boasts high ceilings & light-filled rooms throughout. Its layout blends elegant entertaining space w/ sophisticated informal spaces for daily living. The expansive kitchen, w/ dbl thick Calcutta marble counters & backsplash, is the hub of this incredible home. English hardware accent the beautiful custom cabinetry & integrated appliances. A lrg Viking range, w/ dbl ovens, 8 burners & griddle, sits opposite the oversized island. An x-lrg porcelain farm sink w/ classic bridge faucet, fridge drawers, appliance garage & ample storage complete this chef’s kitchen. 2nd FL has 3 generous en-suite bdrms. Primary suite has a stylish spa-like marble bath w/ steam shwr, a graceful dressing & sitting rm w/ FP & private balcony overlooking the property & water views. Plus, separate 1,680 SF guest house - 2 bd/2ba, chef's kitchen, laundry & 3 car pkg.
Additional Information
- Taxes
- $37,406
- HOA Mandatory
- Yes
- Interior Features
- Bathroom - Full, Vaulted Ceiling(s), Wainscoting, Crown Molding, Closet, Cable Hookup, Recessed Lighting, Ceiling - Coffered, Lighting - Sconce, Ceiling Fan(s), Entrance Foyer, Office, Sitting Room, Sun Room, Bedroom, Sauna/Steam/Hot Tub, Wet Bar, Finish - Sheetrock, Wired for Sound, Internet Available - Unknown
- Parking Description
- Detached, Garage Door Opener, Storage, Garage Faces Side, Paved Drive, Off Street, Paved
- View
- Scenic View(s)
- Water
- Public, Private
- Sewer
- Public Sewer
- Elementary School
- Osgood/Deerhill
- Middle School
- Cohasset
- High School
- Cohasset
Mortgage Calculator
Listing courtesy of Listing Agent: Kevin Lewis from Listing Office: Compass.
The property listing data and information, or the Images, set forth herein were provided to MLS Property Information Network, Inc. from third party sources, including sellers, lessors, landlords and public records, and were compiled by MLS Property Information Network, Inc. The property listing data and information, and the Images, are for the personal, non commercial use of consumers having a good faith interest in purchasing, leasing or renting listed properties of the type displayed to them and may not be used for any purpose other than to identify prospective properties which such consumers may have a good faith interest in purchasing, leasing or renting. MLS Property Information Network, Inc. and its subscribers disclaim any and all representations and warranties as to the accuracy of the property listing data and information, or as to the accuracy of any of the Images, set forth herein.

