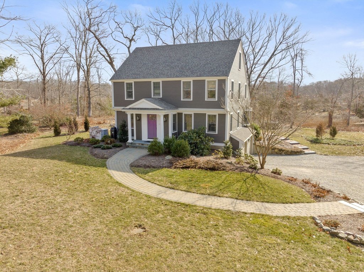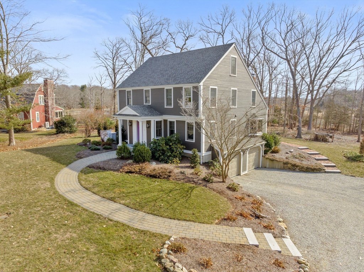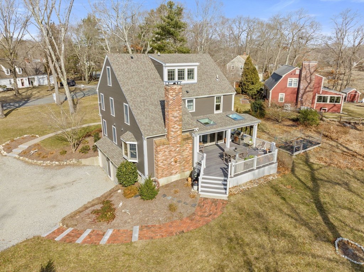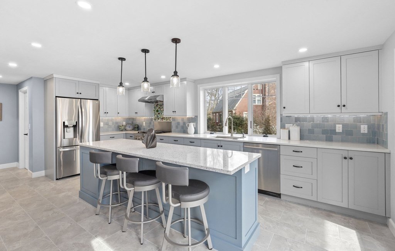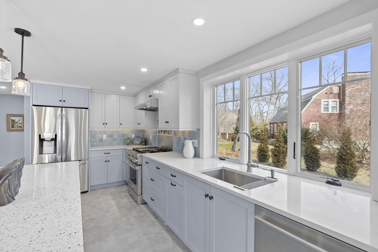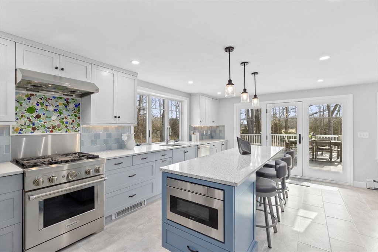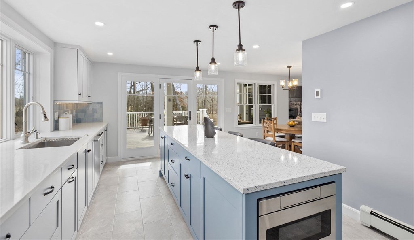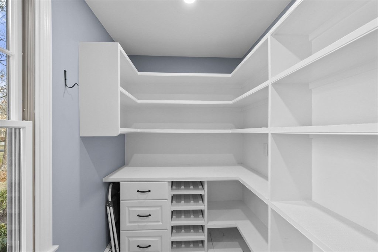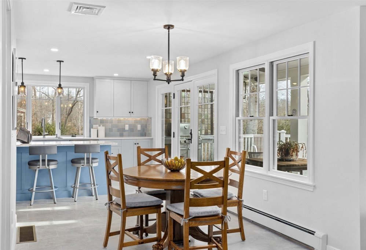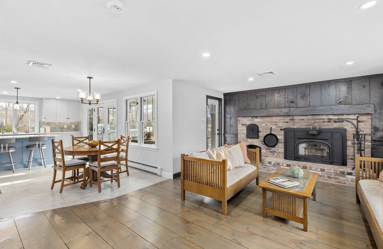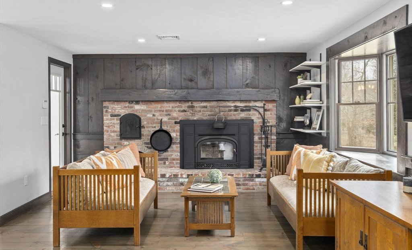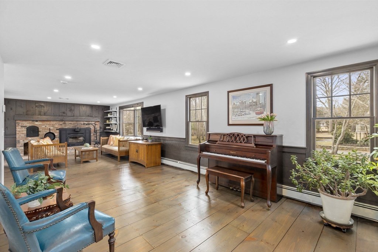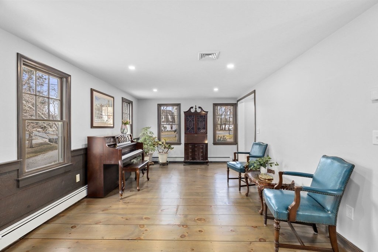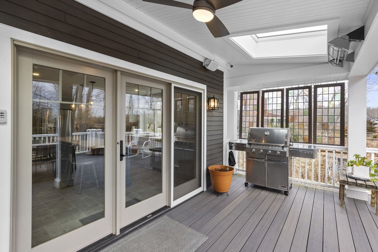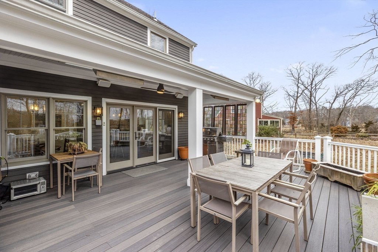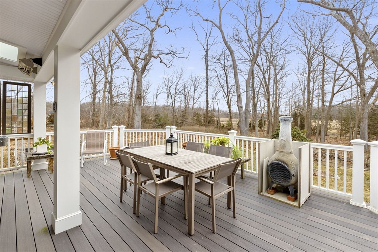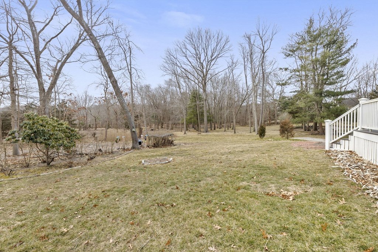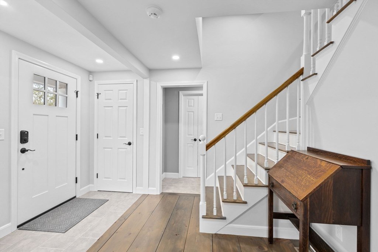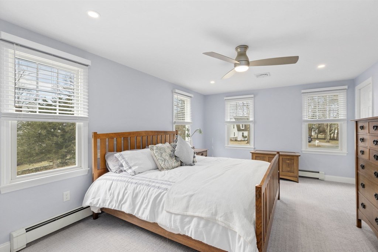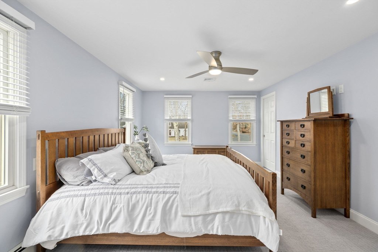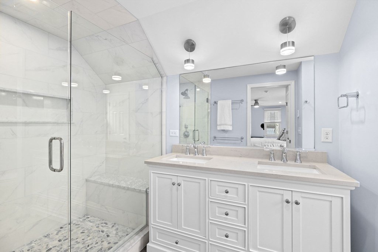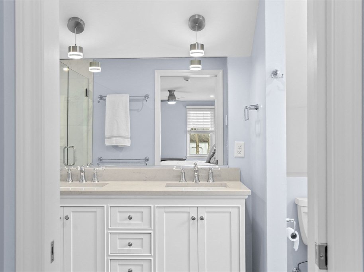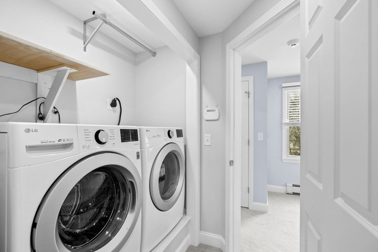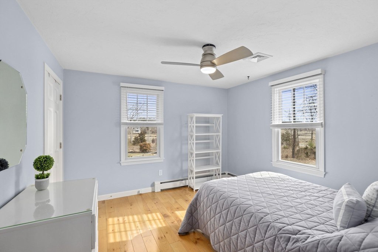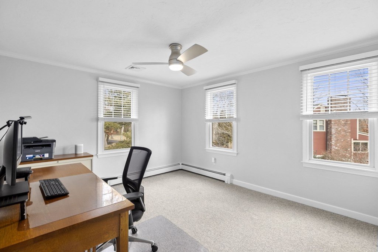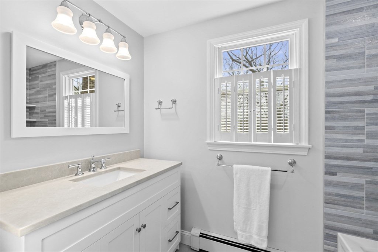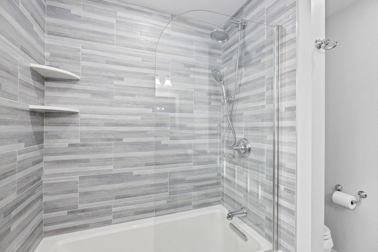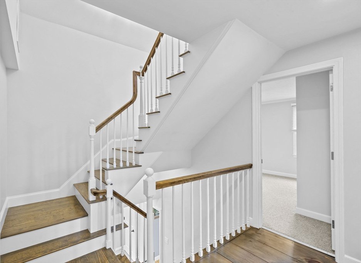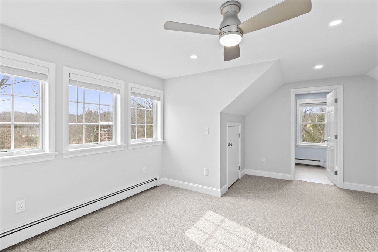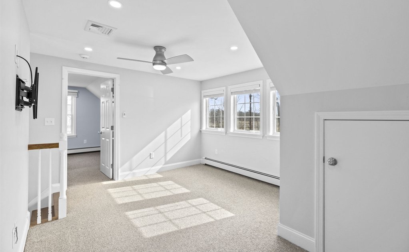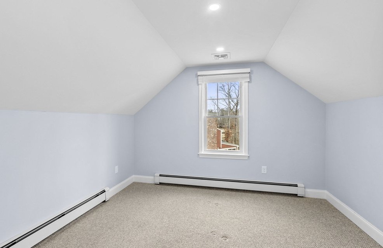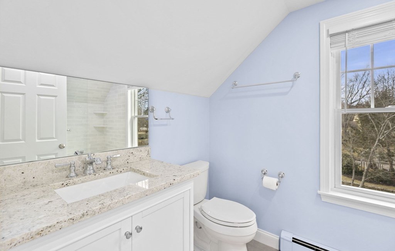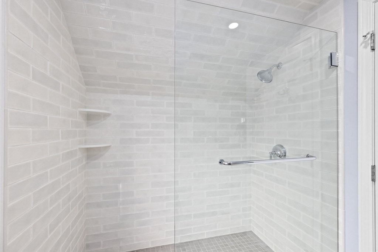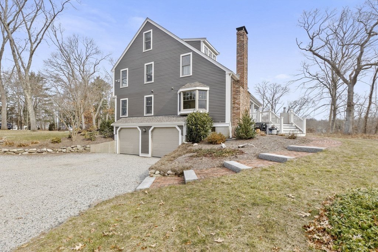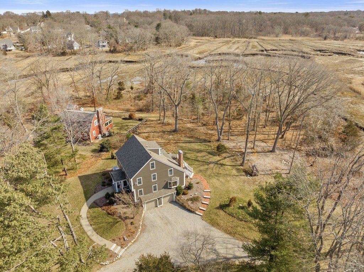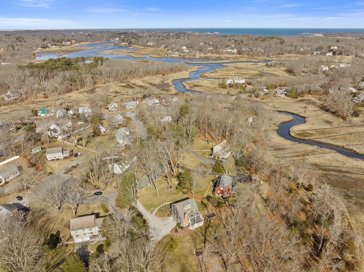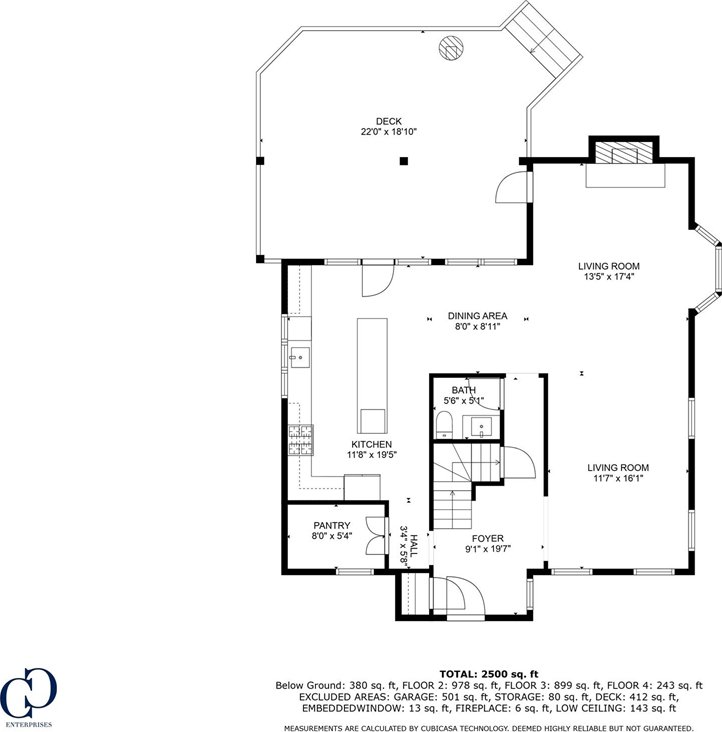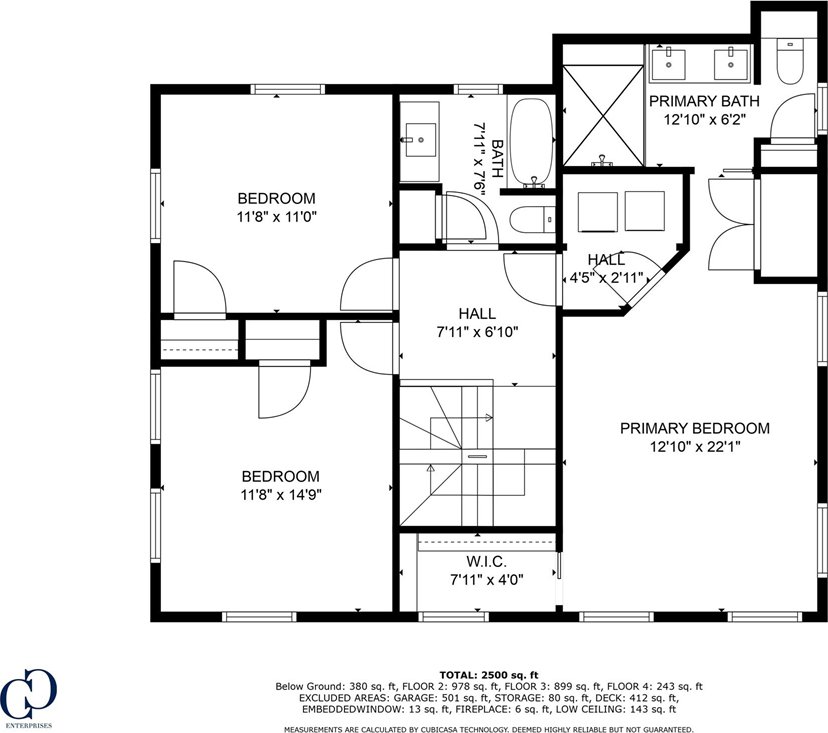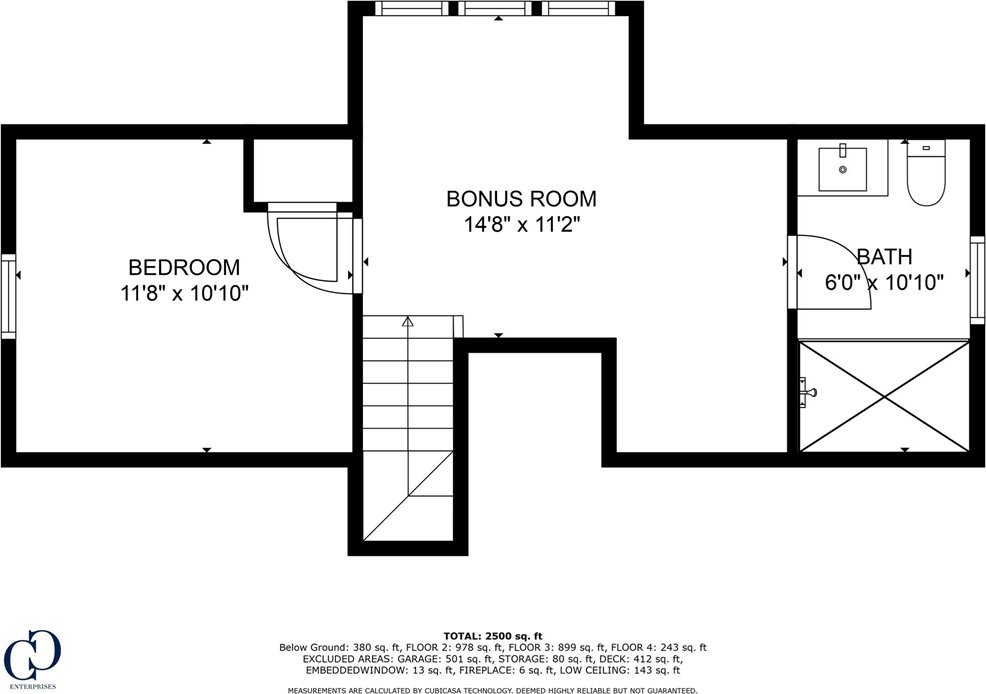19 Kathy's Path, Scituate, MA 02066
- $1,250,000
- 4
- BD
- 4
- BA
- 2,534
- SqFt
- Sold Price
- $1,250,000
- List Price
- $1,250,000
- Status
- SOLD
- MLS#
- 73206221
- Bedrooms
- 4
- Bathrooms
- 4
- Full Baths
- 3
- Half Baths
- 1
- Living Area
- 2,534
- Lot Size (Acres)
- 0.6900000000000001
- Style
- Colonial
- Year Built
- 1977
Property Description
Nestled in a coveted cul-de-sac, this elegant and meticulously crafted home underwent a full renovation in 2020. The expansive front-to-back living room boasts wide plank floors, a charming wood burning stove, and bay window. Gorgeous half bath. The chef's kitchen has soft grey cabinetry, custom countertops, stainless steel appliances, and a separate pantry. Step out onto the low-maintenance composite deck with built-in heaters to indulge the panoramic views of the ever-changing marsh year-round. The second floor hosts a luxurious primary en suite, two additional bedrooms, and two stunning full baths. Ascend to the third floor to find a versatile layout including a fourth bedroom or office, an open area suitable for a family room or home gym, and a third full bath. Additional features include a 2-car garage, central AC, and a whole-house generator. Situated minutes away from Minot Beach, Hatherly Golf Club, Scituate Harbor, shops & restaurants, marina, and Commuter rail.
Additional Information
- Taxes
- $10,890
- Interior Features
- Bathroom - Full, Bathroom - Tiled With Shower Stall, Recessed Lighting, Closet, Closet/Cabinets - Custom Built, Pantry, Ceiling Fan(s), Bathroom, Foyer, Center Hall, Bonus Room
- Parking Description
- Attached, Under, Off Street
- Lot Description
- Level, Marsh
- View
- Scenic View(s)
- Water
- Public
- Sewer
- Private Sewer
- Elementary School
- Hatherly
- Middle School
- Gates
- High School
- Scituate High
Mortgage Calculator
Listing courtesy of Listing Agent: Kathleen Duffy from Listing Office: William Raveis R.E. & Home Services.
The property listing data and information, or the Images, set forth herein were provided to MLS Property Information Network, Inc. from third party sources, including sellers, lessors, landlords and public records, and were compiled by MLS Property Information Network, Inc. The property listing data and information, and the Images, are for the personal, non commercial use of consumers having a good faith interest in purchasing, leasing or renting listed properties of the type displayed to them and may not be used for any purpose other than to identify prospective properties which such consumers may have a good faith interest in purchasing, leasing or renting. MLS Property Information Network, Inc. and its subscribers disclaim any and all representations and warranties as to the accuracy of the property listing data and information, or as to the accuracy of any of the Images, set forth herein.
