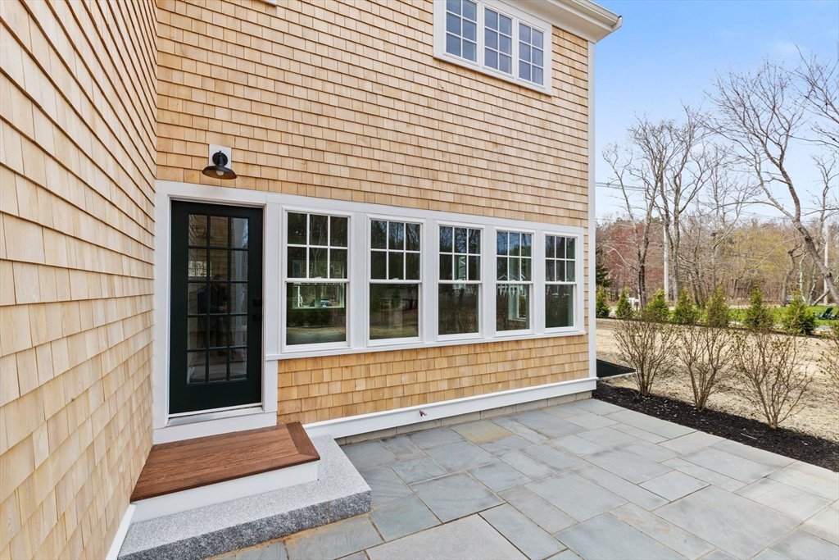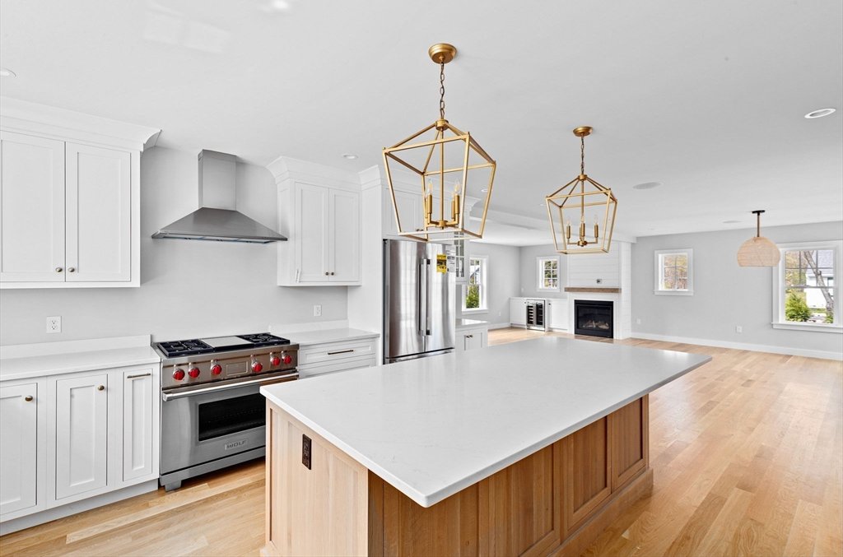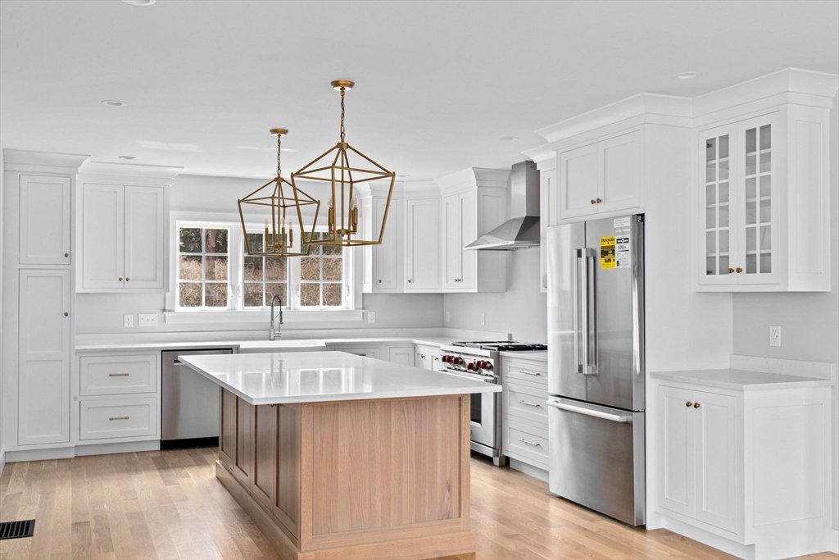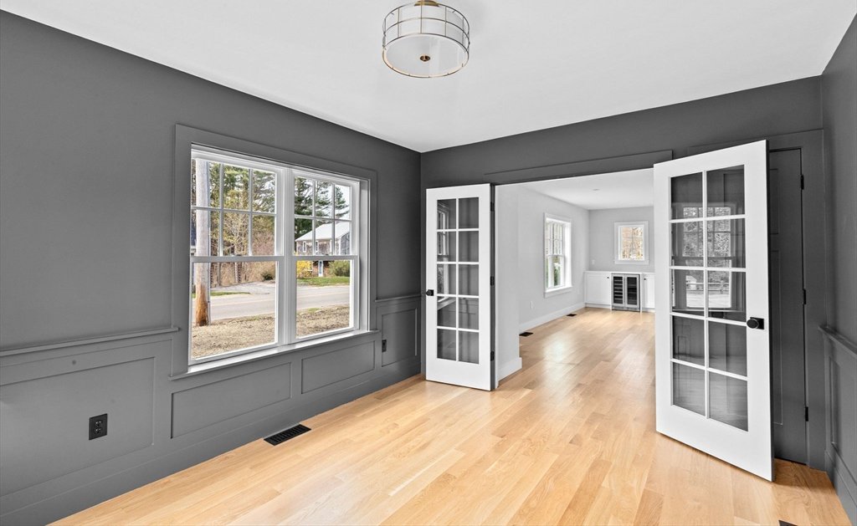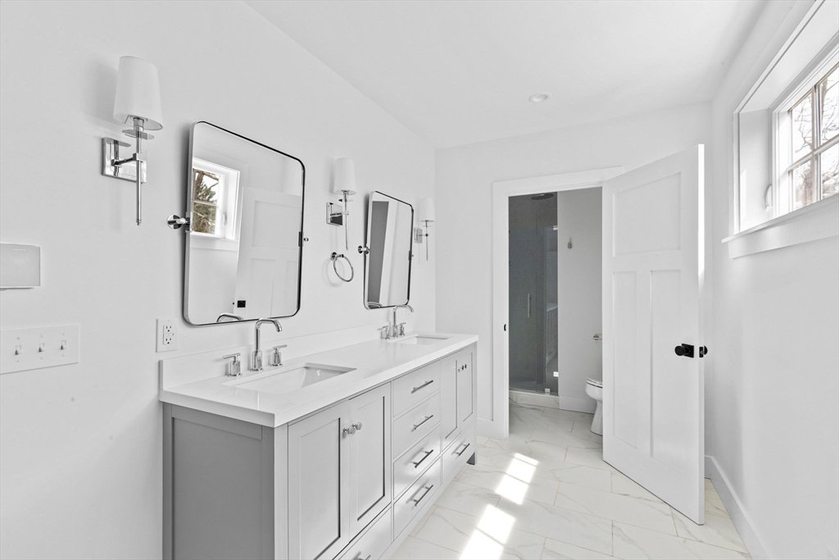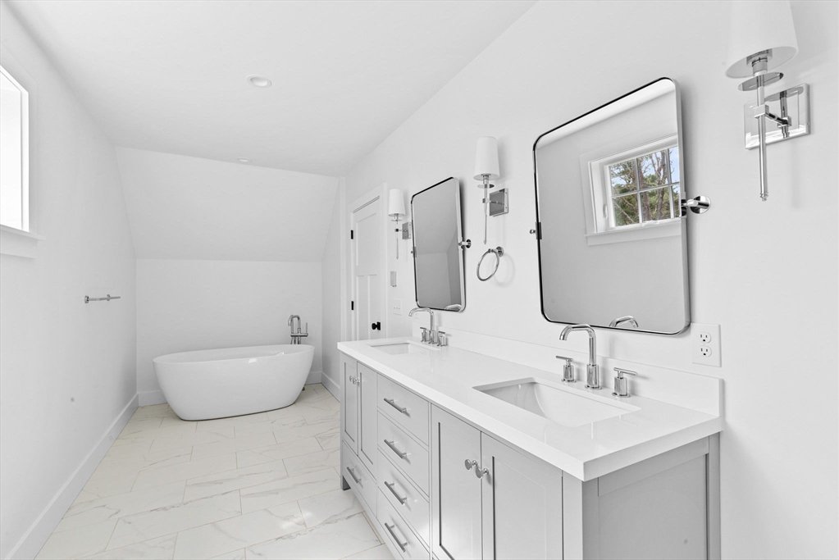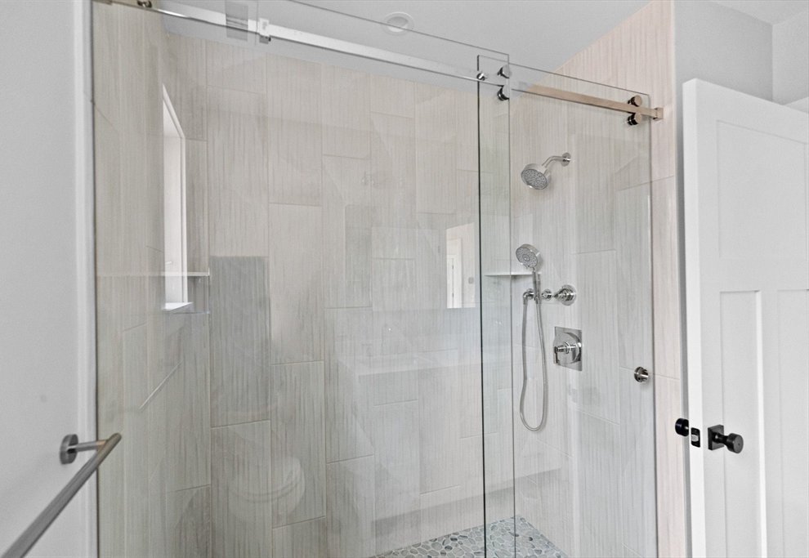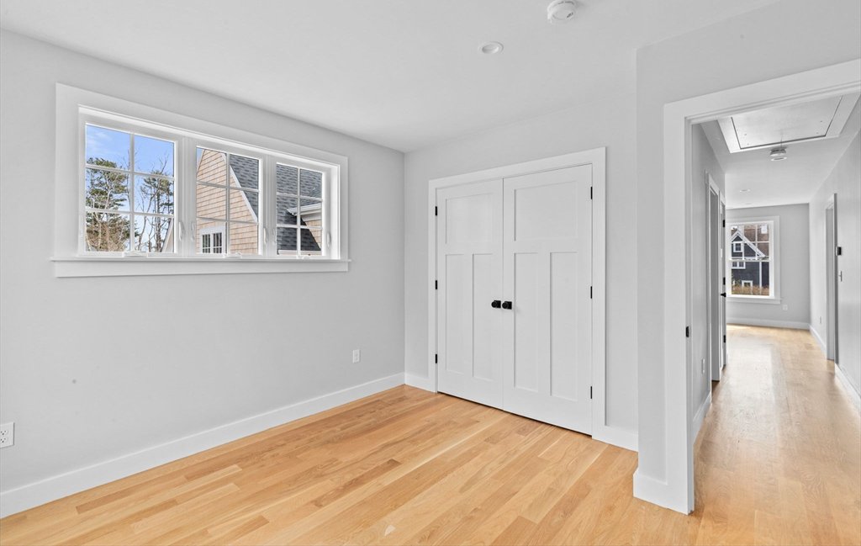2 Elm Hill Ln, Duxbury, MA 02332
- $2,290,000
- 4
- BD
- 4
- BA
- 3,007
- SqFt
- List Price
- $2,290,000
- Status
- UNDER AGREEMENT
- MLS#
- 73228416
- Bedrooms
- 4
- Bathrooms
- 4
- Full Baths
- 3
- Half Baths
- 1
- Living Area
- 3,007
- Lot Size (Acres)
- 0.7000000000000001
- Style
- Cape
- Year Built
- 2024
Property Description
Brand New Construction & built like a custom with all the finishes! Phenomenal private lane location on 3/4 acre right near shopping, highway, walking trails. Bright & open floorplan w/ hardwood throughout, high-end quartz kitchen w/ huge island, SS Bosch/Wolf appliances, separate office w/french doors, gas fireplace & bar w/ beverage center. Mudroom w/ shiplap, custom bench that was milled from on-site cedar trees & closet + 1/2 bath. 2 doors lead to the courtyard/bluestone patio w/gas grill hookup. Cable rail & shiplap stair leads to 4 bedrooms + open study nook & 2nd fl laundry. Primary suite includes 2 walk-in closets, double vanity bath, w /sep soaking tub + shower, heated floors. Shared bath w/tub between 2 bedrooms w/double vanity + hall bath w/double vanity & shower. Extra tall basement is easily finished. 2 car insulated/heated garage w/electric vehicle outlet. Super efficient house w/natural gas! Professionally landscaped w/irrigation and plenty of room for a pool/barn!
Additional Information
- Taxes
- $3,340
- Interior Features
- Bathroom - Half, Recessed Lighting, Wainscoting, Closet - Double, Open Floorplan, Bathroom - Full, Bathroom - Double Vanity/Sink, Bathroom - Tiled With Shower Stall, Lighting - Sconce, Closet, Lighting - Overhead, Mud Room, Bonus Room, Bathroom, Office, Wired for Sound
- Parking Description
- Attached, Garage Door Opener, Heated Garage, Insulated, Paved Drive, Off Street, Paved
- Lot Description
- Cleared, Level
- Water
- Public
- Sewer
- Private Sewer
- Elementary School
- Chandler/Alden
- Middle School
- Dms
- High School
- Dhs
Mortgage Calculator
Listing courtesy of Listing Agent: Jonathan Mark from Listing Office: Waterfront Realty Group.
The property listing data and information, or the Images, set forth herein were provided to MLS Property Information Network, Inc. from third party sources, including sellers, lessors, landlords and public records, and were compiled by MLS Property Information Network, Inc. The property listing data and information, and the Images, are for the personal, non commercial use of consumers having a good faith interest in purchasing, leasing or renting listed properties of the type displayed to them and may not be used for any purpose other than to identify prospective properties which such consumers may have a good faith interest in purchasing, leasing or renting. MLS Property Information Network, Inc. and its subscribers disclaim any and all representations and warranties as to the accuracy of the property listing data and information, or as to the accuracy of any of the Images, set forth herein.





