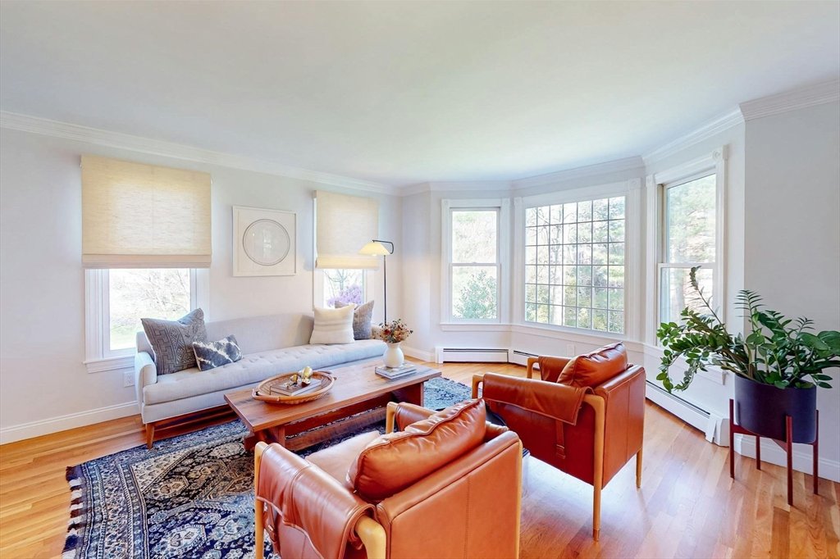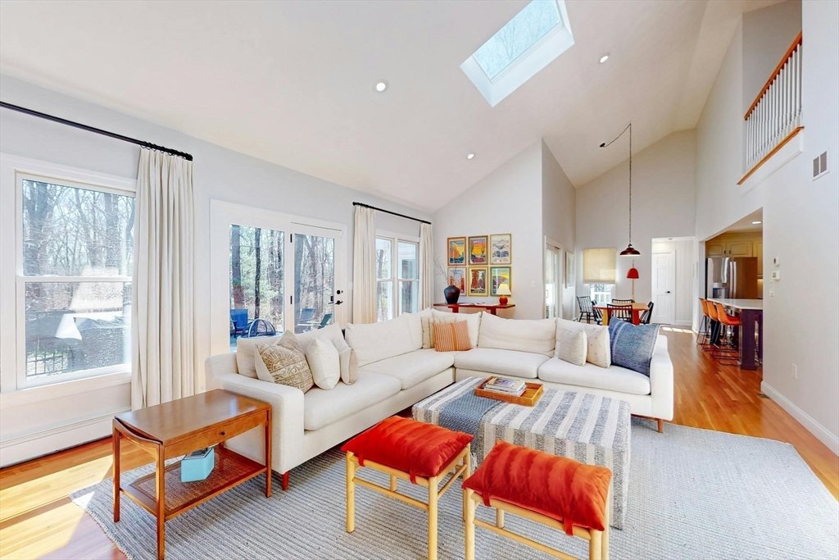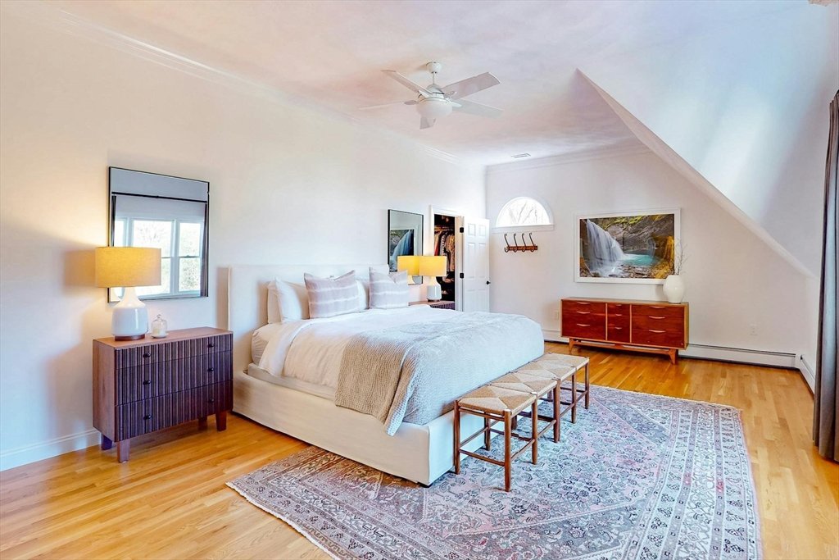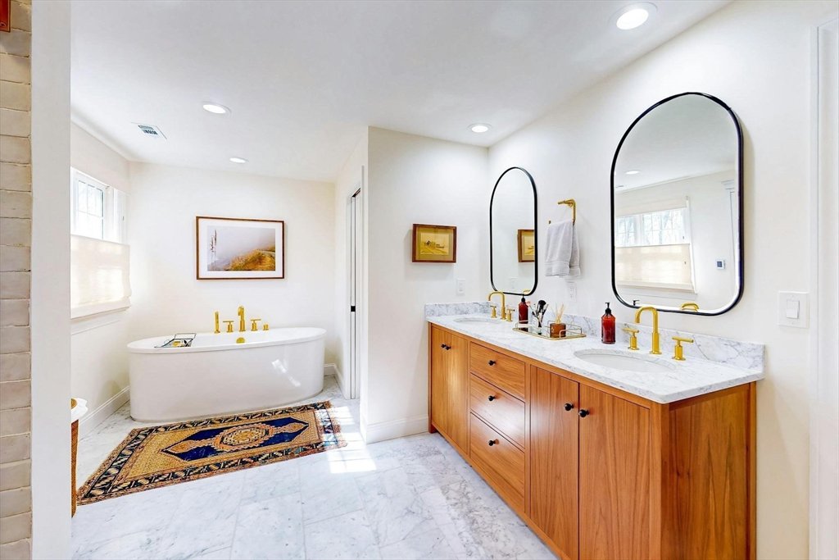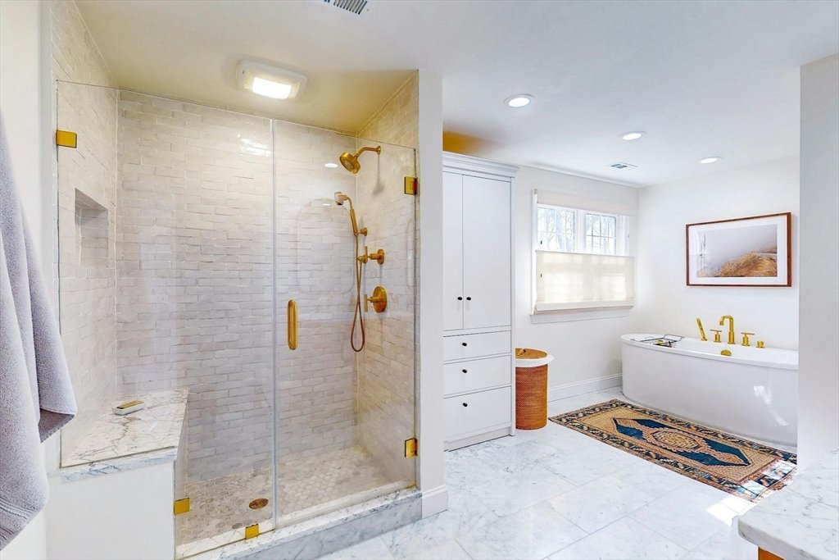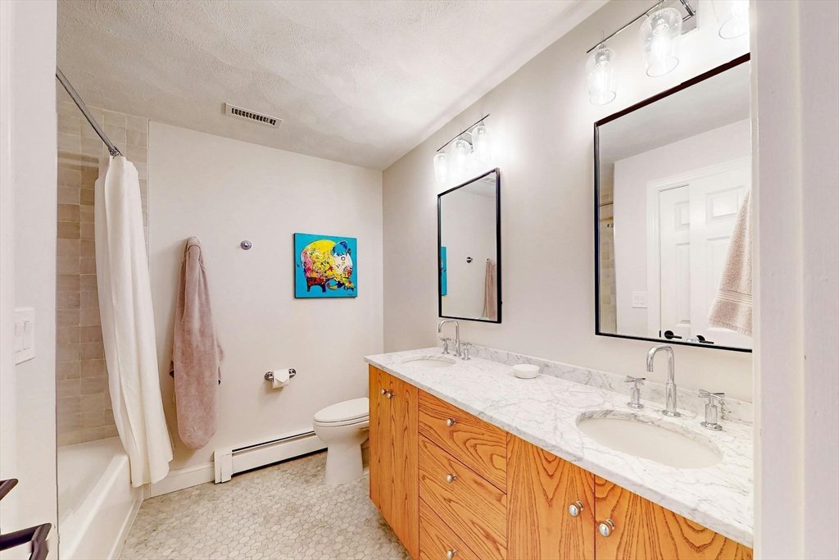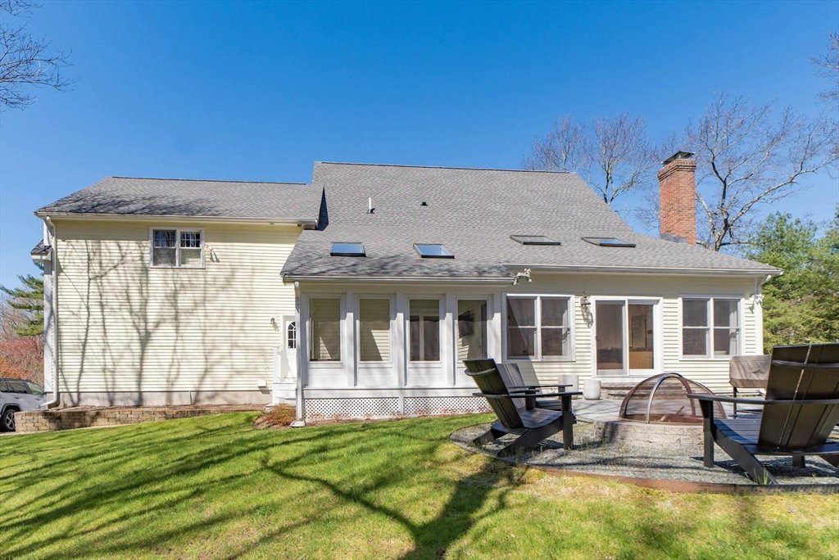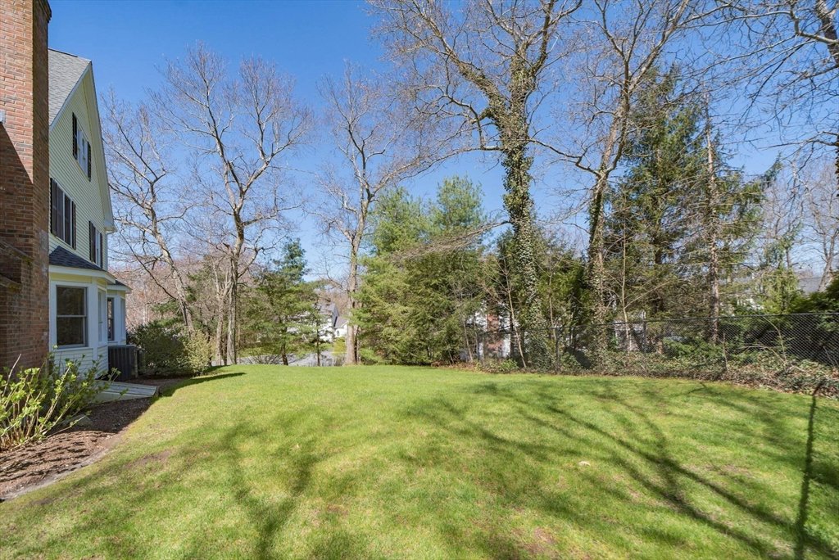139 Green St, Medfield, MA 02052
- $1,599,000
- 5
- BD
- 3
- BA
- 4,800
- SqFt
- List Price
- $1,599,000
- Status
- CONTINGENT
- MLS#
- 73228452
- Bedrooms
- 5
- Bathrooms
- 3
- Full Baths
- 2
- Half Baths
- 1
- Living Area
- 4,800
- Lot Size (Acres)
- 1.6600000000000001
- Style
- Colonial
- Year Built
- 1997
Property Description
Exquisite custom home, featuring over 4,700 square feet of stunning living space, located on a private and expansive 1.6-acre lot. Nestled in an idyllic setting, abutting Rocky Woods, this meticulously updated colonial graces a highly desirable cul-de-sac neighborhood known for its charm, walkability, and proximity to town center, schools, and park. The heart of the home is the inviting eat-in kitchen/family room fusion. The elegant kitchen features a walk-in pantry, double oven, and expansive island. Likewise, the family room showcases soaring ceilings, stone fireplace, and glass doors that lead to the sunroom, inground pool, stone patio, and firepit. Adjacent to the kitchen are the living and dining rooms, where impeccable millwork and gleaming windows take center stage. A private office and powder room round out the main level. There are five spacious bedrooms, including the vaulted primary suite with a stunning spa-like bath. Lower-level finished space makes ideal play/workout room
Additional Information
- Taxes
- $19,235
- Interior Features
- Closet/Cabinets - Custom Built, Crown Molding, Closet, Chair Rail, Wainscoting, Walk-In Closet(s), Recessed Lighting, Office, Foyer, Mud Room, Play Room, Loft, Walk-up Attic
- Parking Description
- Attached, Garage Door Opener, Oversized, Paved Drive, Off Street, Paved
- Lot Description
- Cul-De-Sac
- Pool Description
- Pool - Inground Heated
- Water
- Public
- Sewer
- Public Sewer
- Elementary School
- Mem, Whee, Dale
- Middle School
- Blake Middle
- High School
- Medfield High
Mortgage Calculator
Listing courtesy of Listing Agent: Kandi Pitrus from Listing Office: Berkshire Hathaway HomeServices Commonwealth Real Estate.
The property listing data and information, or the Images, set forth herein were provided to MLS Property Information Network, Inc. from third party sources, including sellers, lessors, landlords and public records, and were compiled by MLS Property Information Network, Inc. The property listing data and information, and the Images, are for the personal, non commercial use of consumers having a good faith interest in purchasing, leasing or renting listed properties of the type displayed to them and may not be used for any purpose other than to identify prospective properties which such consumers may have a good faith interest in purchasing, leasing or renting. MLS Property Information Network, Inc. and its subscribers disclaim any and all representations and warranties as to the accuracy of the property listing data and information, or as to the accuracy of any of the Images, set forth herein.



